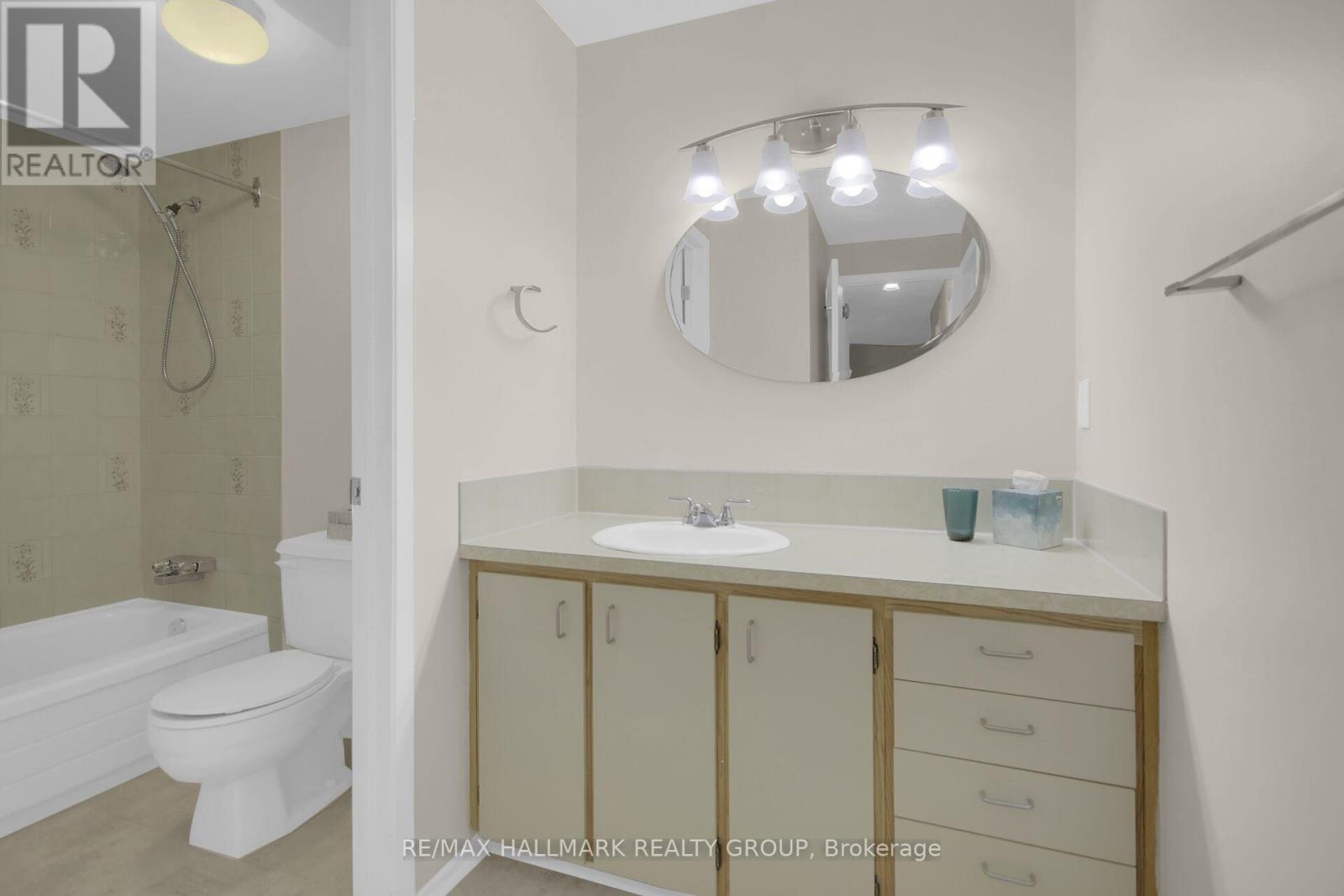2 卧室
2 浴室
800 - 899 sqft
Window Air Conditioner
电加热器取暖
Landscaped
$319,000管理费,Insurance, Water, Parking, Common Area Maintenance
$516.98 每月
Welcome to your new home-an updated 2 bedroom (1-bedroom + den) condo that offers the perfect blend of comfort, convenience, and natural surroundings. Nestled in a well-maintained building and surrounded by lush greenspace, this condo provides a quiet retreat with easy access to everything you need. Step inside to a bright, open-concept living and dining area with a large window and patio door leading to a covered and screened-in south-facing balcony - ideal for relaxing and enjoying peaceful views. The spacious den, open to the living room, is filled with natural light from its large sunny windows. The kitchen has been tastefully renovated with a modern touch, showcasing crisp white cabinetry, quartz countertops, stylish backsplash, and updated appliances. A pantry area off the kitchen provides extra storage space. The generous bedroom includes direct access to a 4-piece ensuite bath. A convenient powder room and in-unit storage complete the layout. Residents enjoy access to a shared laundry room on the third floor, a designated outdoor parking space, secure bike storage, and proximity to a transit park-and-ride. Located within a very short distance to schools, shopping, farmers markets, parks, and public transit with quick access to Highway 174, this condo offers outstanding convenience. Outdoor enthusiasts will love nearby trails along the Ottawa River and Bilberry Creek, perfect for biking, dog walking, snowshoeing, and cross-country skiing. Don't miss your chance to own this charming condo that combines modern updates with a prime location. The furniture has been added virtually to kick start your imagination. (id:44758)
房源概要
|
MLS® Number
|
X12134392 |
|
房源类型
|
民宅 |
|
社区名字
|
2003 - Orleans Wood |
|
附近的便利设施
|
公园, 公共交通, 学校 |
|
社区特征
|
Pet Restrictions |
|
特征
|
Elevator, 阳台, 无地毯 |
|
总车位
|
1 |
|
结构
|
游乐场 |
详 情
|
浴室
|
2 |
|
地上卧房
|
2 |
|
总卧房
|
2 |
|
Age
|
31 To 50 Years |
|
公寓设施
|
Visitor Parking |
|
赠送家电包括
|
Water Heater, 洗碗机, Hood 电扇, 炉子, 窗帘, 冰箱 |
|
空调
|
Window Air Conditioner |
|
外墙
|
砖, 乙烯基壁板 |
|
Fire Protection
|
Smoke Detectors |
|
客人卫生间(不包含洗浴)
|
1 |
|
供暖方式
|
电 |
|
供暖类型
|
Baseboard Heaters |
|
内部尺寸
|
800 - 899 Sqft |
|
类型
|
公寓 |
车 位
土地
|
英亩数
|
无 |
|
土地便利设施
|
公园, 公共交通, 学校 |
|
Landscape Features
|
Landscaped |
|
地表水
|
River/stream |
|
规划描述
|
住宅 R5a H(22) |
房 间
| 楼 层 |
类 型 |
长 度 |
宽 度 |
面 积 |
|
一楼 |
门厅 |
2.269 m |
1.057 m |
2.269 m x 1.057 m |
|
一楼 |
客厅 |
4.374 m |
3.578 m |
4.374 m x 3.578 m |
|
一楼 |
餐厅 |
3.398 m |
2.697 m |
3.398 m x 2.697 m |
|
一楼 |
厨房 |
2.39 m |
2.189 m |
2.39 m x 2.189 m |
|
一楼 |
卧室 |
3.419 m |
3.081 m |
3.419 m x 3.081 m |
|
一楼 |
主卧 |
4.447 m |
2.792 m |
4.447 m x 2.792 m |
|
一楼 |
浴室 |
3.378 m |
1.679 m |
3.378 m x 1.679 m |
|
一楼 |
浴室 |
2.037 m |
0.883 m |
2.037 m x 0.883 m |
|
一楼 |
其它 |
3.567 m |
1.777 m |
3.567 m x 1.777 m |
https://www.realtor.ca/real-estate/28281776/215-6376-bilberry-drive-ottawa-2003-orleans-wood







































