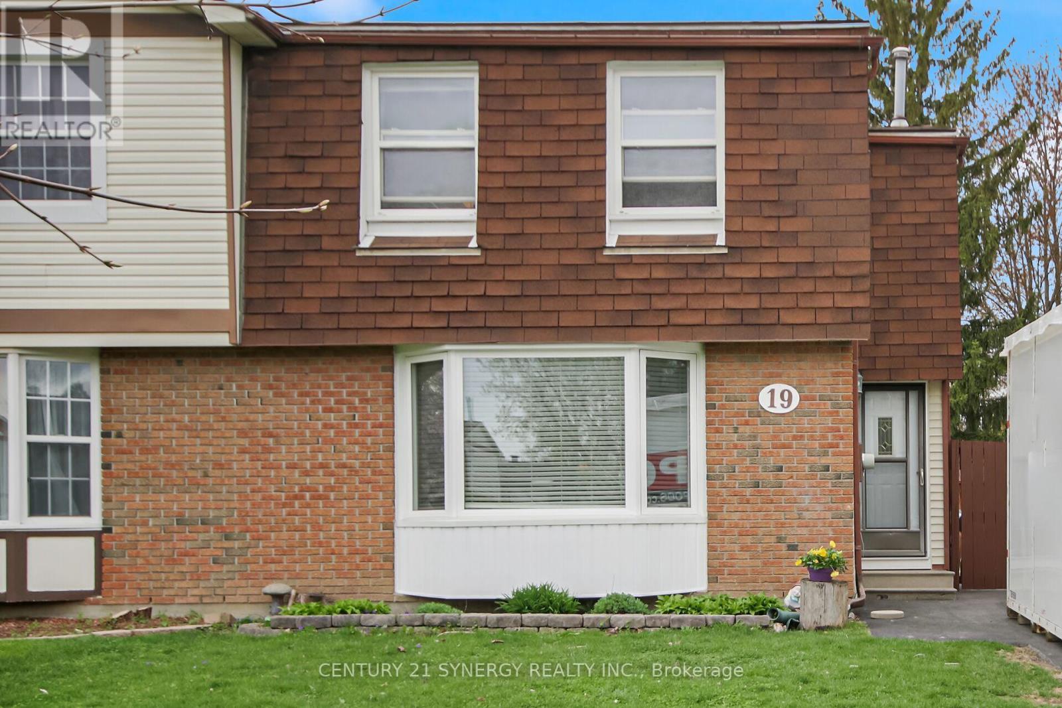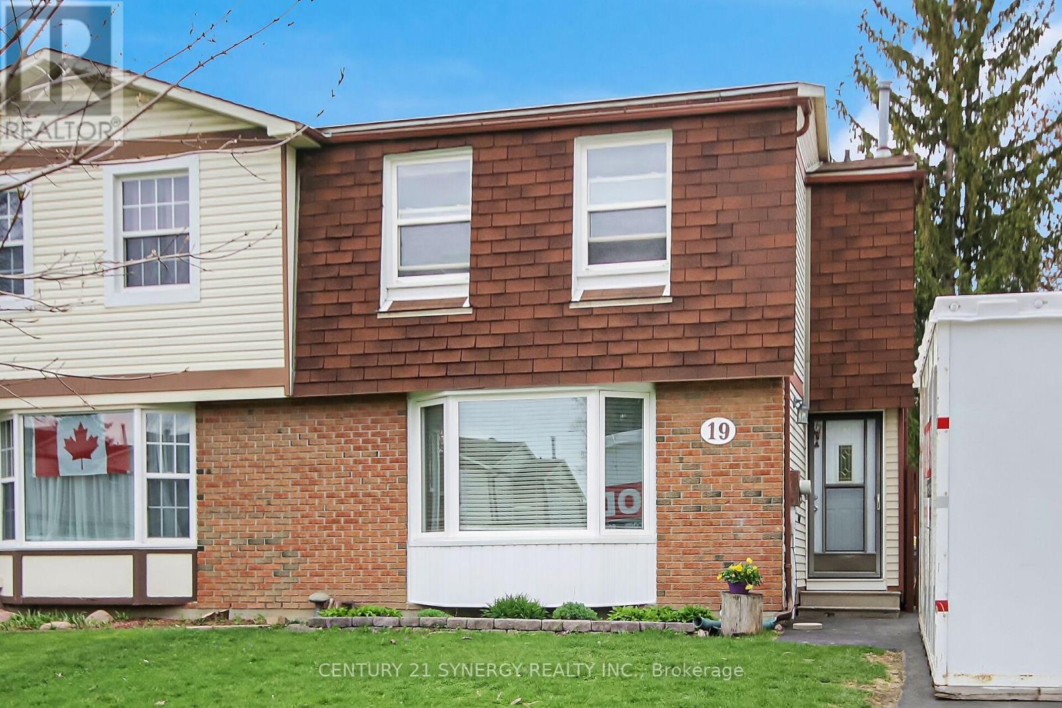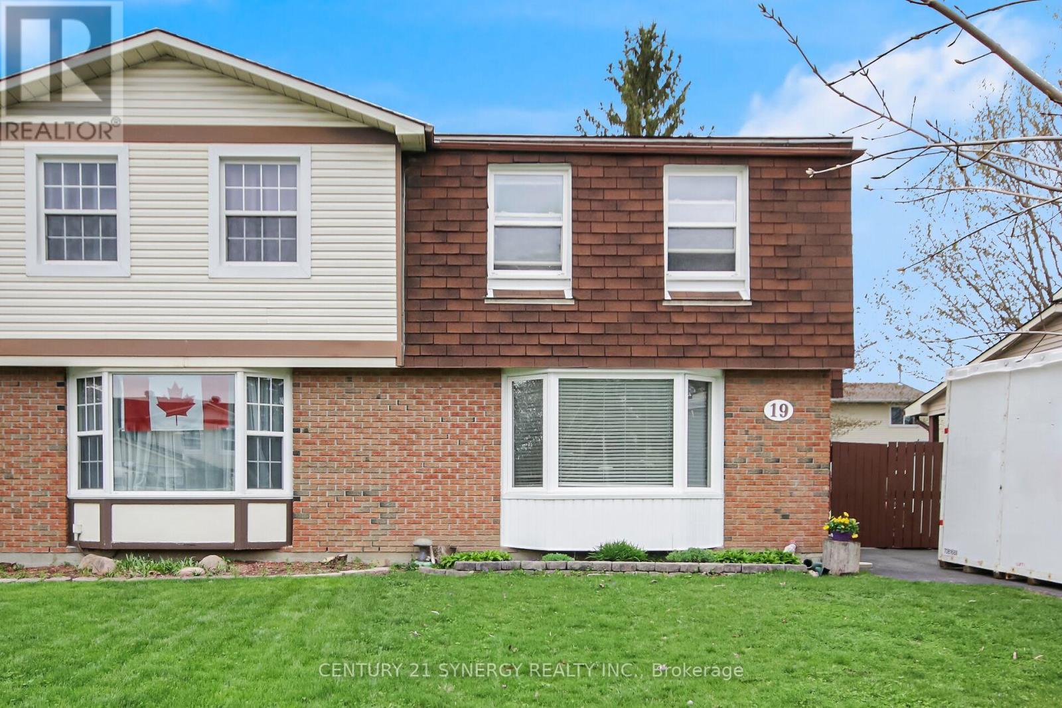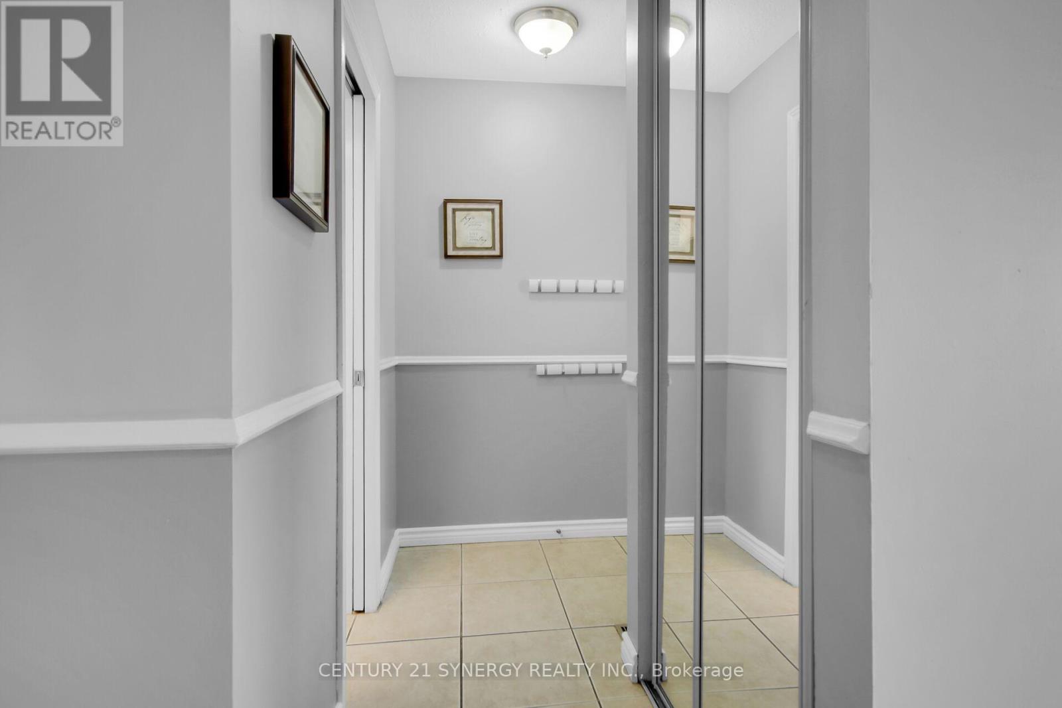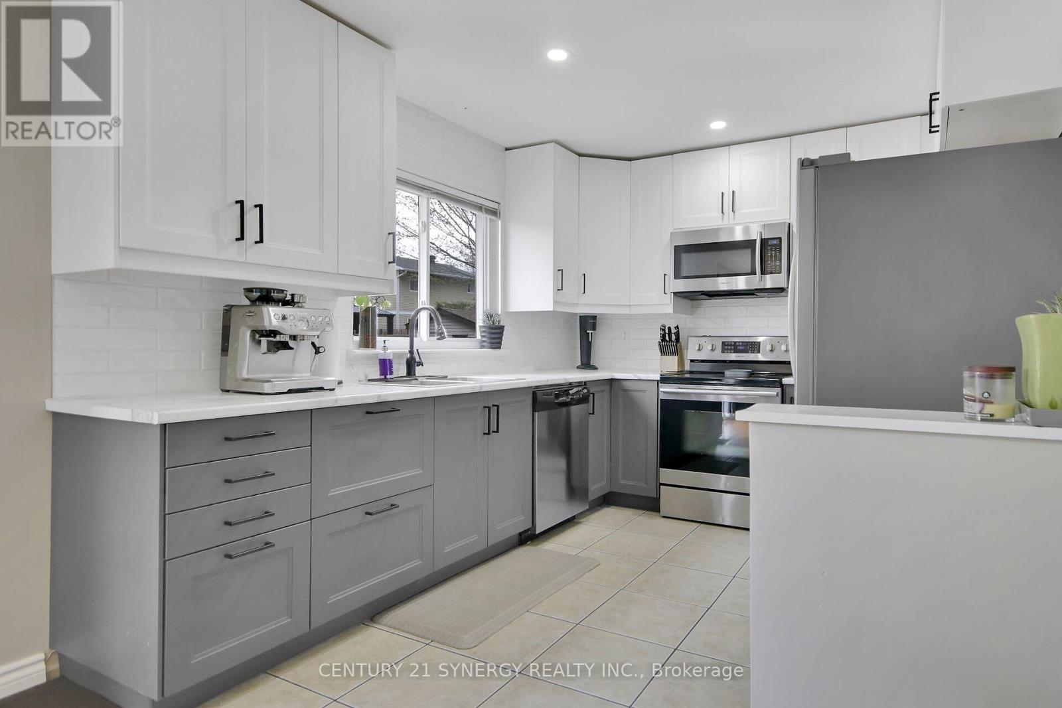3 卧室
2 浴室
1100 - 1500 sqft
中央空调
风热取暖
$554,000
Welcome to this beautifully maintained 3-bedroom semi-detached home, perfect for families or first-time buyers. Step into the stunning, newly renovated kitchen (2024), showcasing a stylish two-toned white and grey design, abundant cabinetry, and a bright, airy feel. The kitchen flows seamlessly into the sunlit dining room, which opens to a generous backyard complete with a large deck, lush green space, and a solid board and batten wooden shed for all your outdoor storage needs. The spacious primary bedroom features two generous size closets, offering ample storage and comfort. The bright and inviting living room boasts a large bay window(2020), filling the space with natural light year-round making this space perfect for relaxing or entertaining guests. Downstairs, the finished basement adds valuable living space and even more storage options. With 1.5 bathrooms and a functional layout, this home is designed for easy living. Don't miss your chance to own this move-in ready home in a welcoming neighborhood! (id:44758)
房源概要
|
MLS® Number
|
X12135148 |
|
房源类型
|
民宅 |
|
社区名字
|
9003 - Kanata - Glencairn/Hazeldean |
|
设备类型
|
热水器 - Gas |
|
总车位
|
3 |
|
租赁设备类型
|
热水器 - Gas |
详 情
|
浴室
|
2 |
|
地上卧房
|
3 |
|
总卧房
|
3 |
|
赠送家电包括
|
Water Heater, Water Meter, 洗碗机, 烘干机, Hood 电扇, 微波炉, 炉子 |
|
地下室进展
|
已装修 |
|
地下室类型
|
全完工 |
|
施工种类
|
Semi-detached |
|
空调
|
中央空调 |
|
外墙
|
铝壁板, 砖 Facing |
|
地基类型
|
混凝土 |
|
客人卫生间(不包含洗浴)
|
1 |
|
供暖方式
|
天然气 |
|
供暖类型
|
压力热风 |
|
储存空间
|
2 |
|
内部尺寸
|
1100 - 1500 Sqft |
|
类型
|
独立屋 |
|
设备间
|
市政供水 |
车 位
土地
|
英亩数
|
无 |
|
污水道
|
Sanitary Sewer |
|
土地深度
|
100 Ft |
|
土地宽度
|
35 Ft |
|
不规则大小
|
35 X 100 Ft |
|
规划描述
|
R2c |
房 间
| 楼 层 |
类 型 |
长 度 |
宽 度 |
面 积 |
|
二楼 |
主卧 |
4.64 m |
3.68 m |
4.64 m x 3.68 m |
|
二楼 |
卧室 |
2.76 m |
2.71 m |
2.76 m x 2.71 m |
|
二楼 |
卧室 |
2.76 m |
2.97 m |
2.76 m x 2.97 m |
|
二楼 |
浴室 |
2.48 m |
2.15 m |
2.48 m x 2.15 m |
|
Lower Level |
设备间 |
3.55 m |
2.81 m |
3.55 m x 2.81 m |
|
Lower Level |
家庭房 |
5.15 m |
3.45 m |
5.15 m x 3.45 m |
|
一楼 |
门厅 |
2.03 m |
1.49 m |
2.03 m x 1.49 m |
|
一楼 |
浴室 |
1.9 m |
0.88 m |
1.9 m x 0.88 m |
|
一楼 |
厨房 |
2.92 m |
2.89 m |
2.92 m x 2.89 m |
|
一楼 |
客厅 |
5.33 m |
3.93 m |
5.33 m x 3.93 m |
|
一楼 |
餐厅 |
3.53 m |
2.89 m |
3.53 m x 2.89 m |
https://www.realtor.ca/real-estate/28283837/19-seabrooke-drive-ottawa-9003-kanata-glencairnhazeldean


