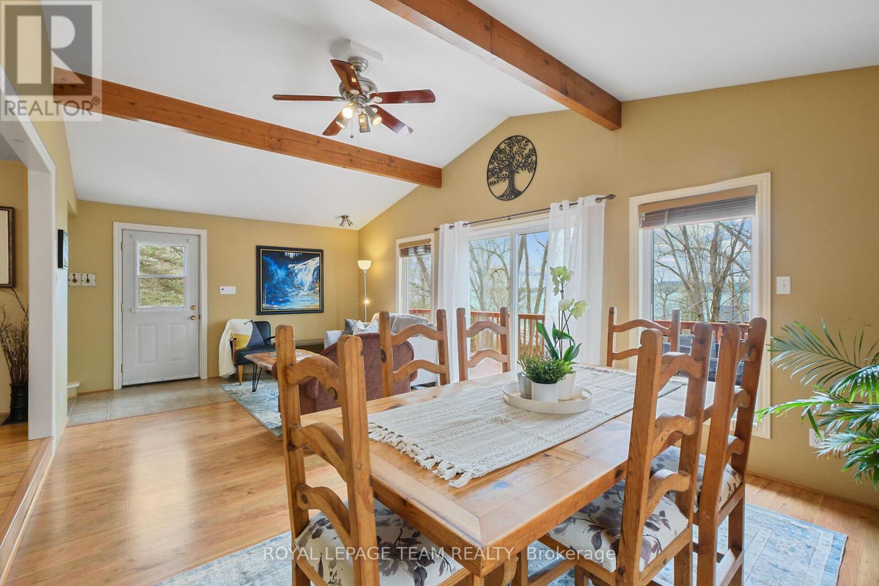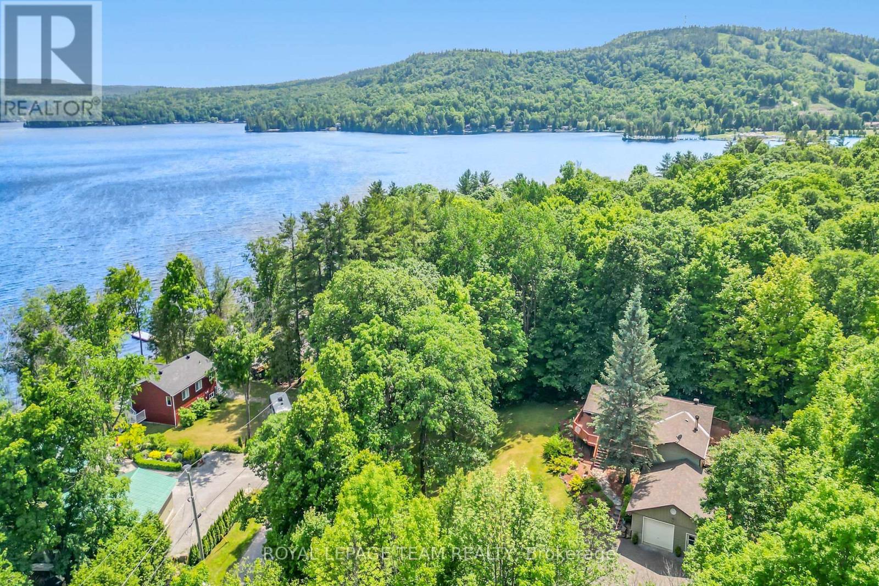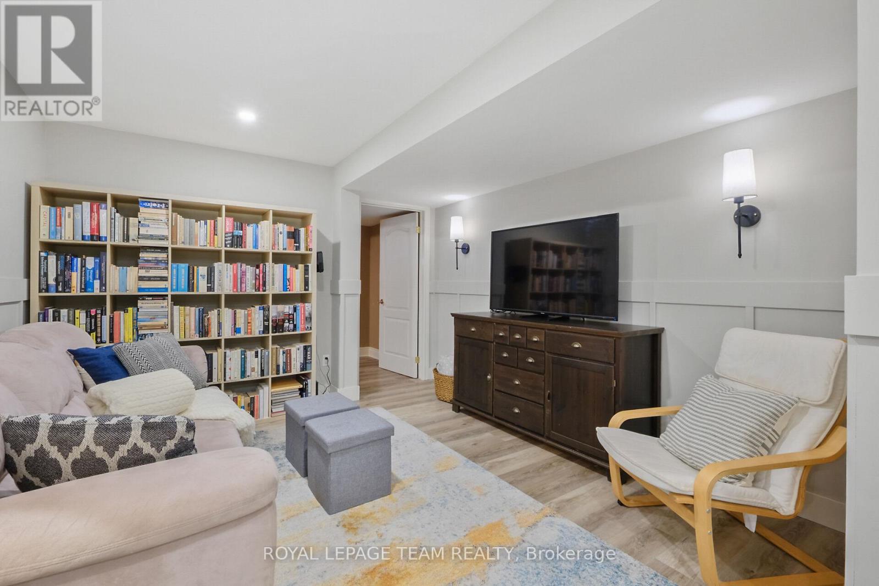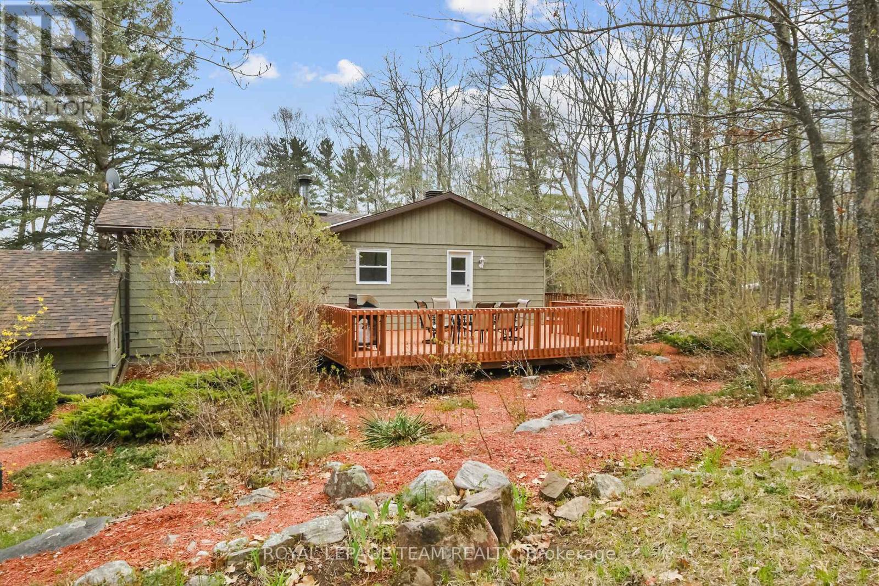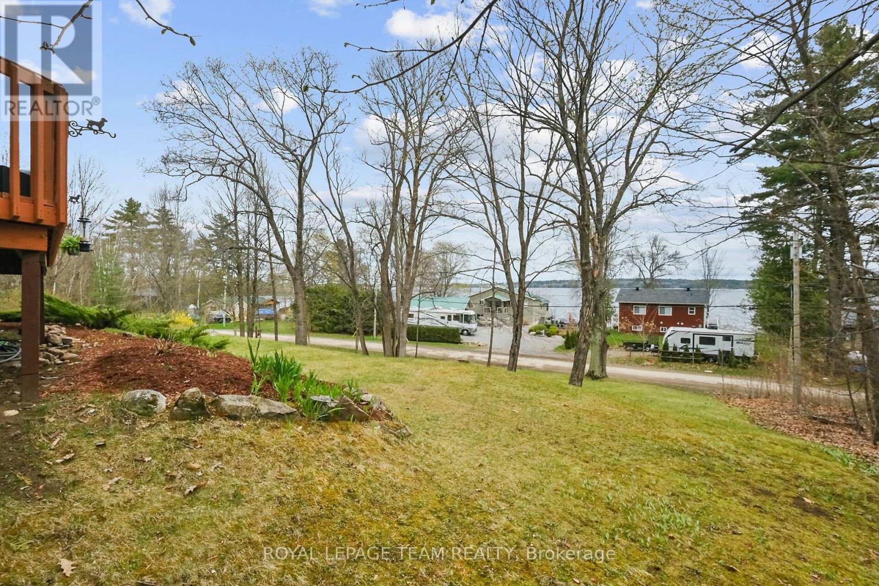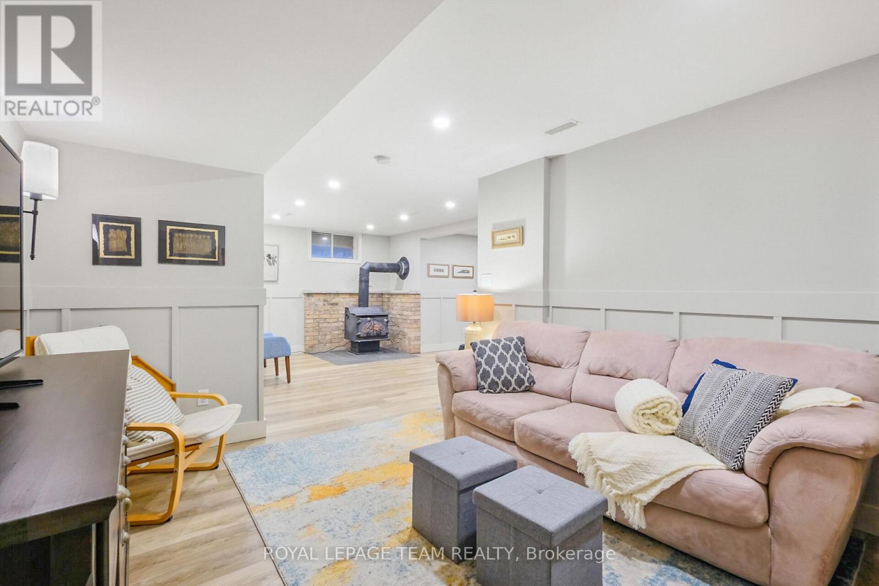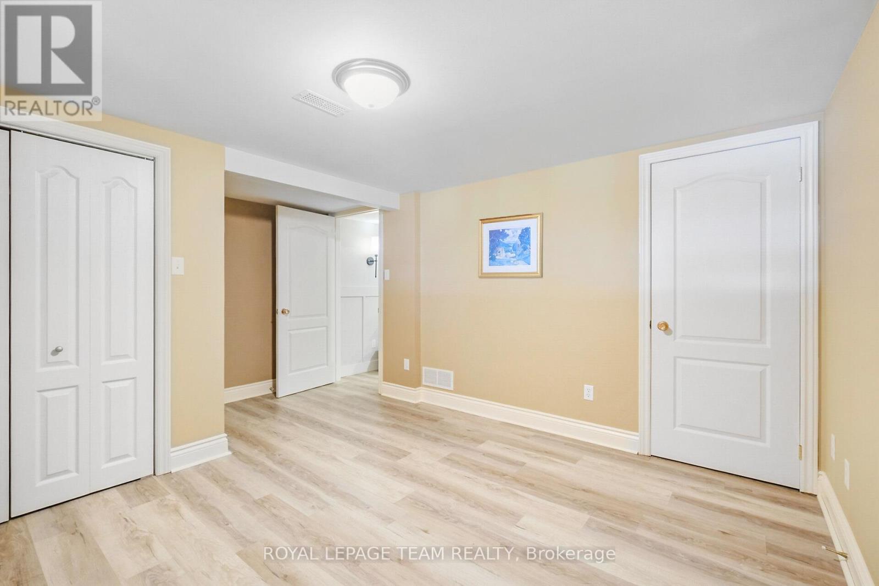3 卧室
1 浴室
1100 - 1500 sqft
平房
壁炉
中央空调
风热取暖
Landscaped
$709,800
Welcome to your Calabogie home! Beautifully set on a treed lot with stunning views of Calabogie Lake, this home offers the perfect escape in a region known for skiing, hiking trails, and watersports. Just minutes to Calabogie Peaks and several golf courses, the location is ideal for year-round outdoor living. The open-concept living room features vaulted ceilings and patio doors that lead to a spacious wraparound deck - the perfect place to relax, entertain, and take in the natural beauty. The garden and perennials create a showstopping landscape in the summer months. The kitchen includes a cozy eating area, and the main floor large primary bedroom features walk-in double closets. An additional bedroom and an office/den complete the main level. The fully finished lower level offers a generous rec/living room, TV area, woodstove, and a third bedroom or office space, extra storage, laundry, workshop and access to the attached garage. Warm neutrals throughout. (id:44758)
房源概要
|
MLS® Number
|
X12135748 |
|
房源类型
|
民宅 |
|
社区名字
|
542 - Greater Madawaska |
|
设备类型
|
Propane Tank |
|
特征
|
树木繁茂的地区, Irregular Lot Size |
|
总车位
|
6 |
|
租赁设备类型
|
Propane Tank |
|
结构
|
Deck |
详 情
|
浴室
|
1 |
|
地上卧房
|
2 |
|
地下卧室
|
1 |
|
总卧房
|
3 |
|
Age
|
31 To 50 Years |
|
赠送家电包括
|
Water Heater, Water Treatment, 洗碗机, 烘干机, 炉子, 洗衣机, 窗帘, 冰箱 |
|
建筑风格
|
平房 |
|
地下室进展
|
已装修 |
|
地下室功能
|
Separate Entrance |
|
地下室类型
|
N/a (finished) |
|
施工种类
|
独立屋 |
|
空调
|
中央空调 |
|
壁炉
|
有 |
|
Fireplace Total
|
1 |
|
壁炉类型
|
木头stove |
|
Flooring Type
|
Laminate |
|
地基类型
|
水泥 |
|
供暖方式
|
木头 |
|
供暖类型
|
压力热风 |
|
储存空间
|
1 |
|
内部尺寸
|
1100 - 1500 Sqft |
|
类型
|
独立屋 |
|
设备间
|
Drilled Well |
车 位
土地
|
英亩数
|
无 |
|
Landscape Features
|
Landscaped |
|
污水道
|
Septic System |
|
土地深度
|
200 Ft |
|
土地宽度
|
169 Ft ,9 In |
|
不规则大小
|
169.8 X 200 Ft |
房 间
| 楼 层 |
类 型 |
长 度 |
宽 度 |
面 积 |
|
Lower Level |
洗衣房 |
0.8 m |
2.25 m |
0.8 m x 2.25 m |
|
Lower Level |
其它 |
3.27 m |
2.25 m |
3.27 m x 2.25 m |
|
Lower Level |
Workshop |
3.62 m |
2.25 m |
3.62 m x 2.25 m |
|
Lower Level |
客厅 |
7.86 m |
4.61 m |
7.86 m x 4.61 m |
|
Lower Level |
客厅 |
3.24 m |
4.98 m |
3.24 m x 4.98 m |
|
Lower Level |
第三卧房 |
3.63 m |
4.61 m |
3.63 m x 4.61 m |
|
一楼 |
客厅 |
3.36 m |
4.5 m |
3.36 m x 4.5 m |
|
一楼 |
餐厅 |
3.63 m |
2.44 m |
3.63 m x 2.44 m |
|
一楼 |
厨房 |
3.32 m |
5.88 m |
3.32 m x 5.88 m |
|
一楼 |
浴室 |
1.94 m |
2.48 m |
1.94 m x 2.48 m |
|
一楼 |
Office |
3.4 m |
3.28 m |
3.4 m x 3.28 m |
|
一楼 |
第二卧房 |
3.4 m |
2.76 m |
3.4 m x 2.76 m |
|
一楼 |
主卧 |
4.45 m |
4.81 m |
4.45 m x 4.81 m |
https://www.realtor.ca/real-estate/28285241/371-kennedy-road-greater-madawaska-542-greater-madawaska









