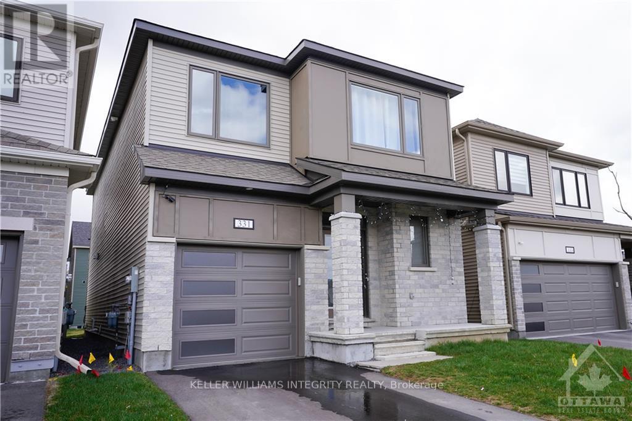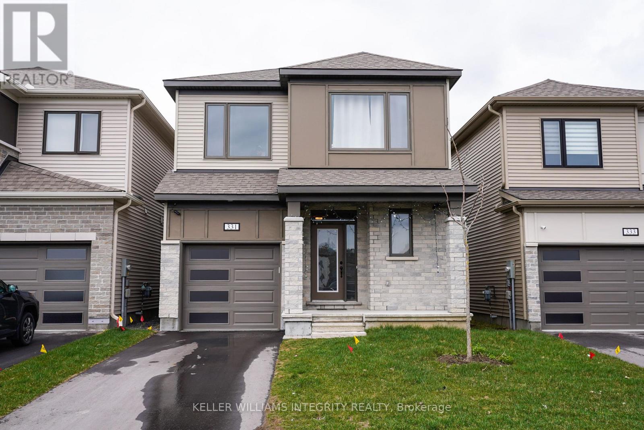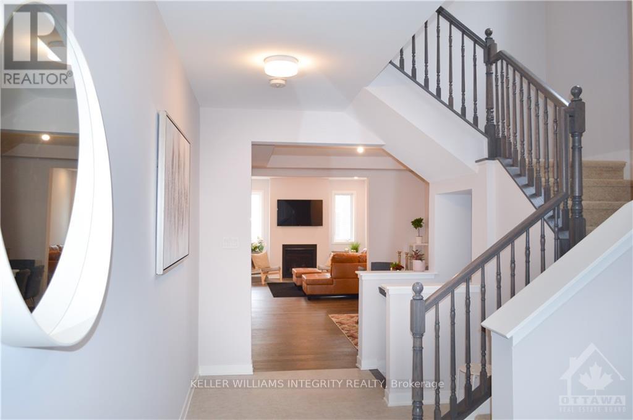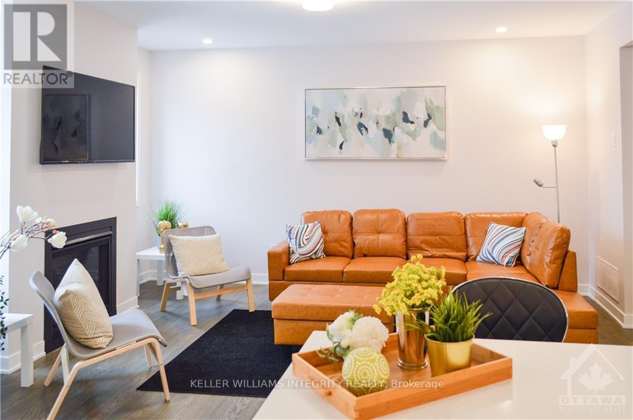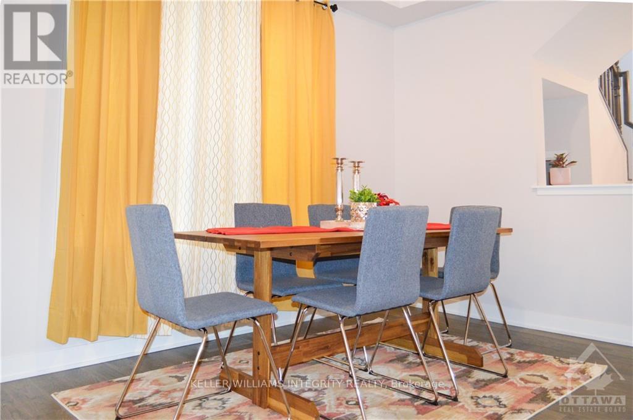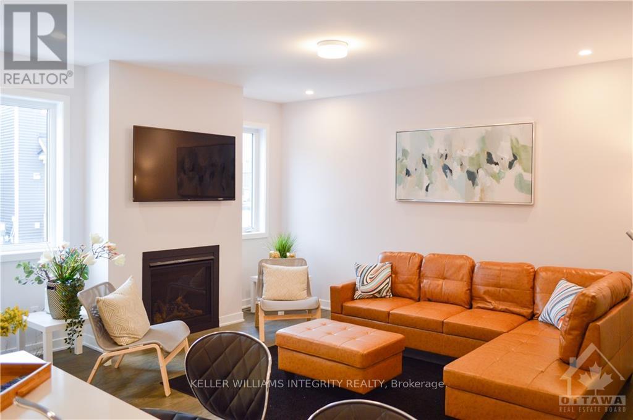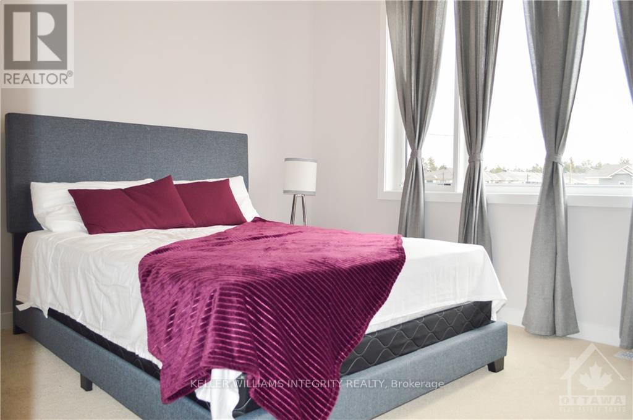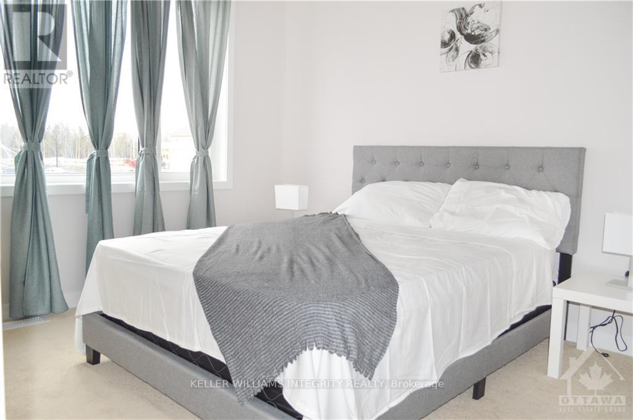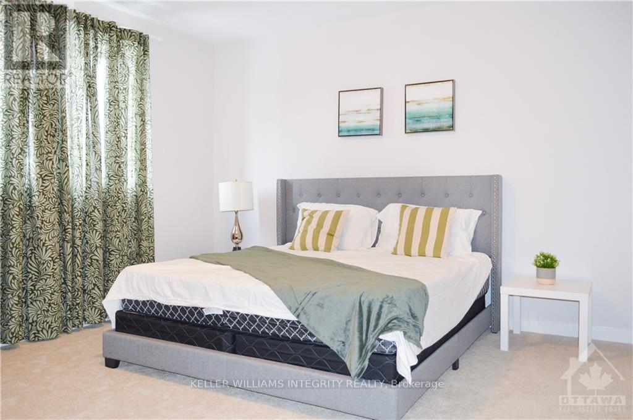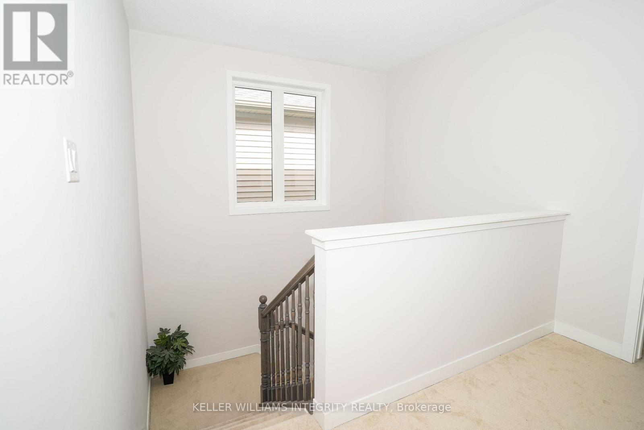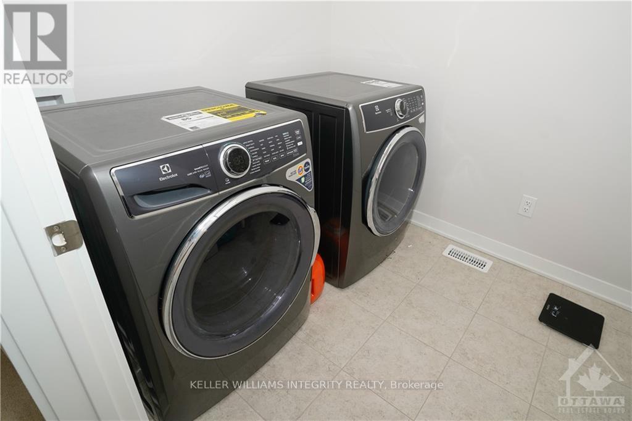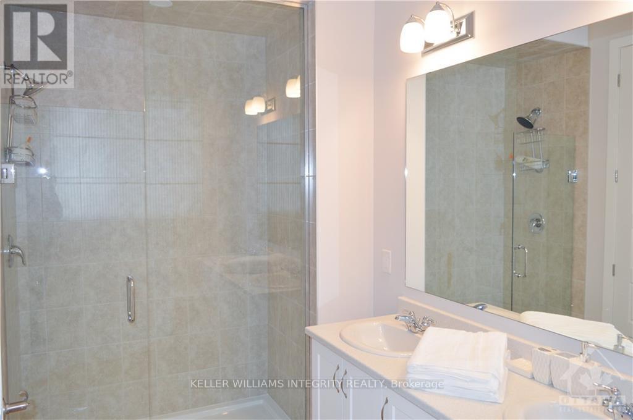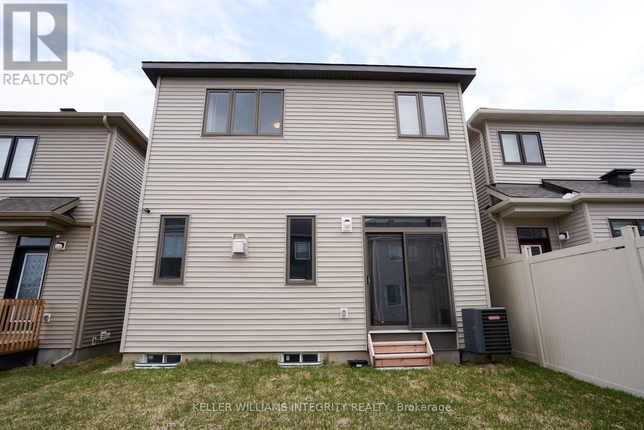4 卧室
3 浴室
2000 - 2500 sqft
壁炉
中央空调
风热取暖
$824,990
Discover this exquisite 4-bedroom, 2.5-bathroom residence, with approximately 2152 sqft of living space situated on a prime park-facing lot. Enhanced with over $50,000 worth of upgrades, this home embodies a blend of comfort and sophistication. Upon entry, be enthralled by the expansive open layout and luxurious touches throughout. The main floor unveils a luminous open-concept design, showcasing a revamped kitchen adorned with stainless steel appliances and Quartz countertops. Modern Oak Hardwood flooring graces the entirety of the main level. Enjoy the nine-foot ceilings and 8-foot doors on both the first and second floors. Upstairs, discover four generously proportioned bedrooms, including a grand master suite with a walk-in closet and ensuite.Conveniently located near shopping outlets, parks, schools, and public transportation. Some pics were taken when home was previously occupied (id:44758)
房源概要
|
MLS® Number
|
X12136252 |
|
房源类型
|
民宅 |
|
社区名字
|
8211 - Stittsville (North) |
|
附近的便利设施
|
公园, 公共交通, 学校 |
|
设备类型
|
热水器 - Gas |
|
总车位
|
2 |
|
租赁设备类型
|
热水器 - Gas |
详 情
|
浴室
|
3 |
|
地上卧房
|
4 |
|
总卧房
|
4 |
|
Age
|
0 To 5 Years |
|
公寓设施
|
Fireplace(s) |
|
赠送家电包括
|
洗碗机, 烘干机, 炉子, 洗衣机, 冰箱 |
|
地下室进展
|
已完成 |
|
地下室类型
|
N/a (unfinished) |
|
施工种类
|
独立屋 |
|
空调
|
中央空调 |
|
外墙
|
乙烯基壁板, 砖 |
|
壁炉
|
有 |
|
地基类型
|
混凝土浇筑 |
|
客人卫生间(不包含洗浴)
|
1 |
|
供暖方式
|
天然气 |
|
供暖类型
|
压力热风 |
|
储存空间
|
2 |
|
内部尺寸
|
2000 - 2500 Sqft |
|
类型
|
独立屋 |
|
设备间
|
市政供水 |
车 位
土地
|
英亩数
|
无 |
|
土地便利设施
|
公园, 公共交通, 学校 |
|
污水道
|
Sanitary Sewer |
|
土地深度
|
88 Ft ,7 In |
|
土地宽度
|
30 Ft ,1 In |
|
不规则大小
|
30.1 X 88.6 Ft |
|
规划描述
|
R3yy[2655] |
房 间
| 楼 层 |
类 型 |
长 度 |
宽 度 |
面 积 |
|
二楼 |
卧室 |
3.96 m |
4.93 m |
3.96 m x 4.93 m |
|
二楼 |
第二卧房 |
3.23 m |
3.04 m |
3.23 m x 3.04 m |
|
二楼 |
第三卧房 |
3.04 m |
3.65 m |
3.04 m x 3.65 m |
|
二楼 |
Bedroom 4 |
3.01 m |
3.04 m |
3.01 m x 3.04 m |
|
一楼 |
厨房 |
3.77 m |
3.35 m |
3.77 m x 3.35 m |
|
一楼 |
大型活动室 |
4.87 m |
3.8 m |
4.87 m x 3.8 m |
|
一楼 |
餐厅 |
3.87 m |
2 m |
3.87 m x 2 m |
https://www.realtor.ca/real-estate/28286465/331-crossway-terrace-ottawa-8211-stittsville-north


