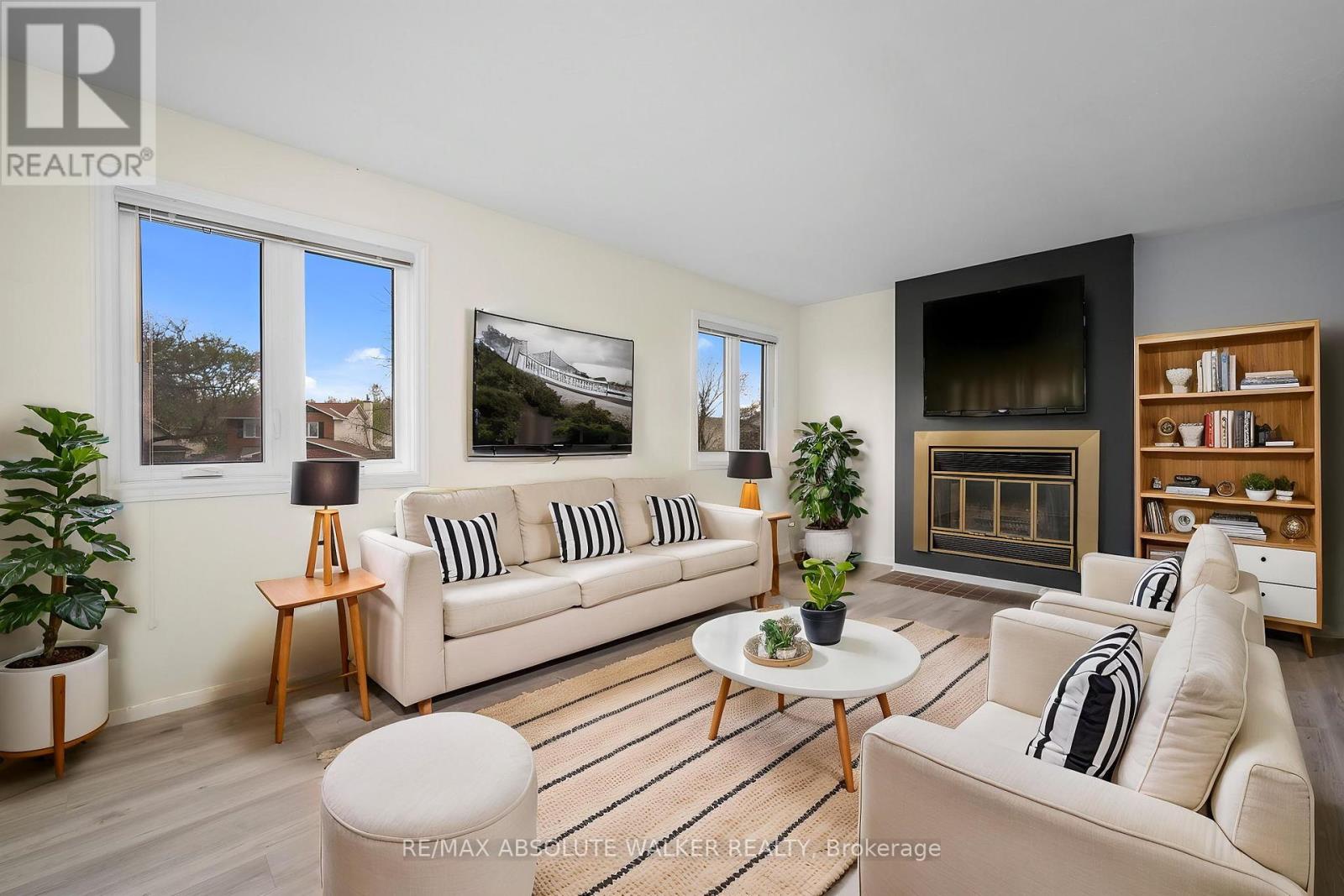4 卧室
3 浴室
1500 - 2000 sqft
壁炉
中央空调
风热取暖
$749,900
Are you in search of more space? Look no further! This 4-bedroom, 3-bathroom home is situated on a unique, oversized lot with NO REAR NEIGHBOURS! Perfectly located in the heart of Orleans, you'll enjoy convenient access to schools, parks, shopping, and much more!The main floor boasts hardwood flooring, formal living and dining rooms, and a spacious kitchen. Patio doors in the eating area bathe the space in natural light and provide direct access to the private yard.Upstairs, unwind by the wood-burning fireplace in the inviting family room before settling in for the night. All three bedrooms are generously sized, with the primary suite featuring a walk-in closet and a 3-piece ensuite bathroom.The finished lower level offers versatile space for convenient storage, a recreation room, an office, and a bedroom. Step outside into the fully fenced backyard, complete with an oversized deck that's perfect for entertaining. The expansive yard is beautifully landscaped, featuring hedges and large mature trees that provide tranquility and privacy. Don't miss out on this exceptional property! Updates include: Bedrooms and Family Room freshly painted, new patio door (2025) and new windows. Some photos have been virtually staged. (id:44758)
房源概要
|
MLS® Number
|
X12137157 |
|
房源类型
|
民宅 |
|
社区名字
|
2011 - Orleans/Sunridge |
|
特征
|
Irregular Lot Size |
|
总车位
|
6 |
详 情
|
浴室
|
3 |
|
地上卧房
|
3 |
|
地下卧室
|
1 |
|
总卧房
|
4 |
|
Age
|
31 To 50 Years |
|
公寓设施
|
Fireplace(s) |
|
赠送家电包括
|
洗碗机, 烘干机, 炉子, 洗衣机, 冰箱 |
|
地下室进展
|
已装修 |
|
地下室类型
|
全完工 |
|
施工种类
|
独立屋 |
|
空调
|
中央空调 |
|
外墙
|
砖, 乙烯基壁板 |
|
壁炉
|
有 |
|
Fireplace Total
|
1 |
|
Flooring Type
|
Hardwood |
|
地基类型
|
混凝土浇筑 |
|
客人卫生间(不包含洗浴)
|
1 |
|
供暖方式
|
天然气 |
|
供暖类型
|
压力热风 |
|
储存空间
|
2 |
|
内部尺寸
|
1500 - 2000 Sqft |
|
类型
|
独立屋 |
|
设备间
|
市政供水 |
车 位
土地
|
英亩数
|
无 |
|
污水道
|
Sanitary Sewer |
|
土地深度
|
188 Ft ,3 In |
|
土地宽度
|
46 Ft ,6 In |
|
不规则大小
|
46.5 X 188.3 Ft |
房 间
| 楼 层 |
类 型 |
长 度 |
宽 度 |
面 积 |
|
二楼 |
主卧 |
5.86 m |
5.3 m |
5.86 m x 5.3 m |
|
二楼 |
卧室 |
3.42 m |
3.14 m |
3.42 m x 3.14 m |
|
二楼 |
卧室 |
3.42 m |
3 m |
3.42 m x 3 m |
|
二楼 |
家庭房 |
5.88 m |
3.88 m |
5.88 m x 3.88 m |
|
Lower Level |
洗衣房 |
2.54 m |
4 m |
2.54 m x 4 m |
|
Lower Level |
其它 |
3.14 m |
2.76 m |
3.14 m x 2.76 m |
|
Lower Level |
娱乐,游戏房 |
3.55 m |
4.34 m |
3.55 m x 4.34 m |
|
Lower Level |
卧室 |
3.45 m |
3.6 m |
3.45 m x 3.6 m |
|
一楼 |
客厅 |
5.18 m |
3.4 m |
5.18 m x 3.4 m |
|
一楼 |
餐厅 |
3.65 m |
3.47 m |
3.65 m x 3.47 m |
|
一楼 |
厨房 |
3.96 m |
2.81 m |
3.96 m x 2.81 m |
|
一楼 |
Eating Area |
3.5 m |
|
3.5 m x Measurements not available |
https://www.realtor.ca/real-estate/28288036/1760-sunview-drive-ottawa-2011-orleanssunridge








































