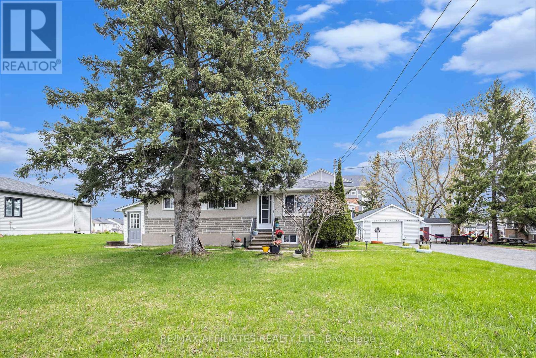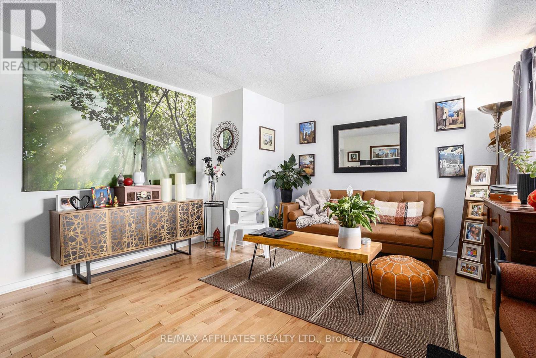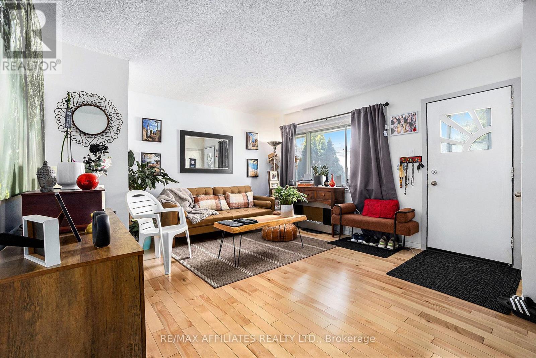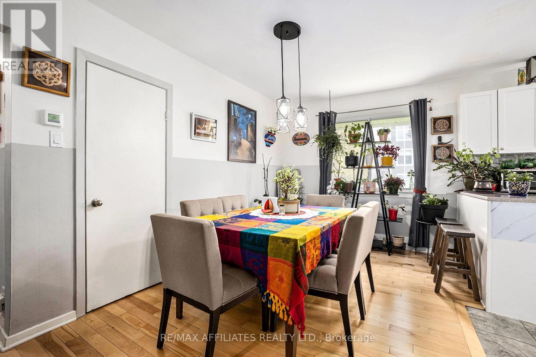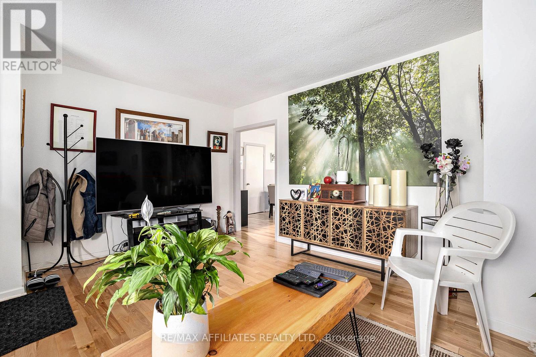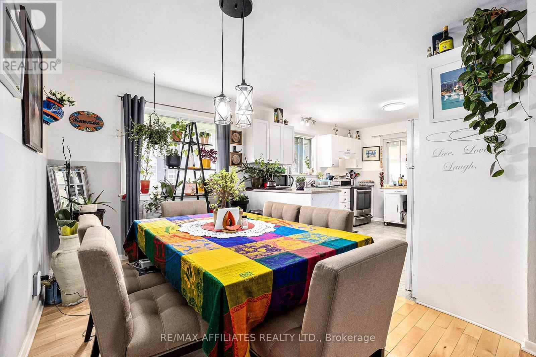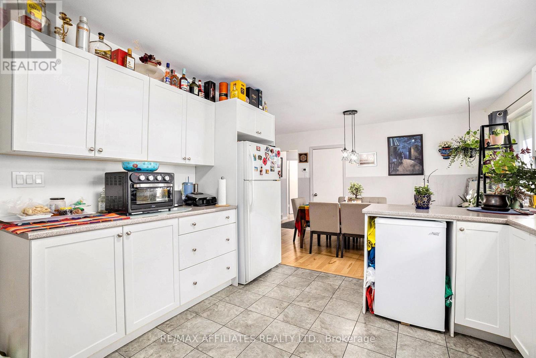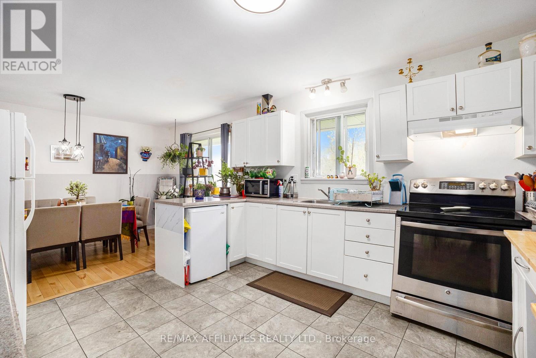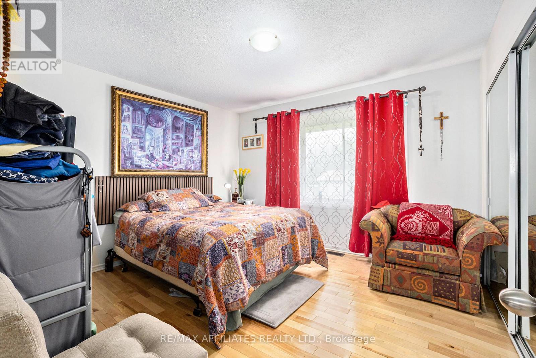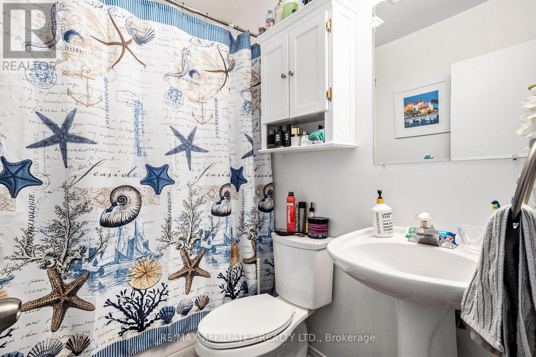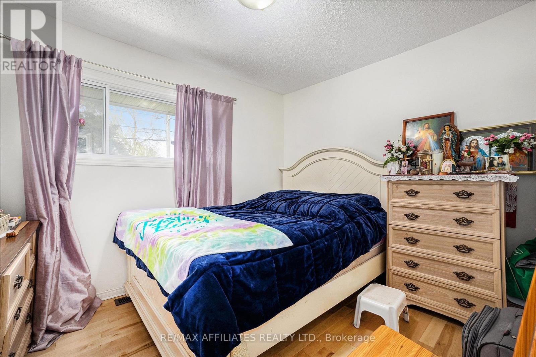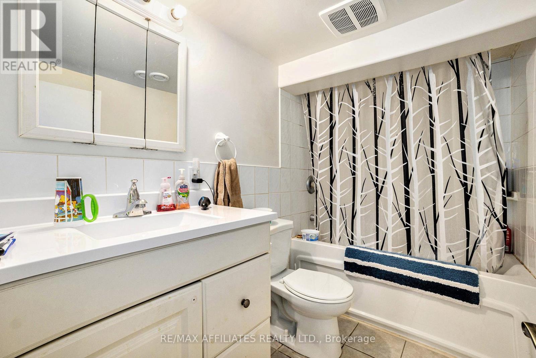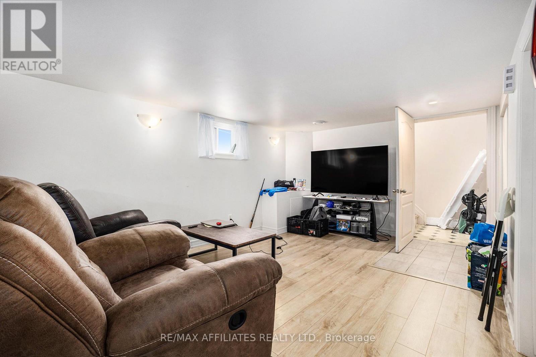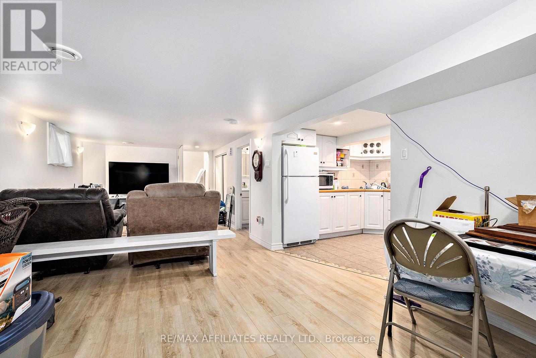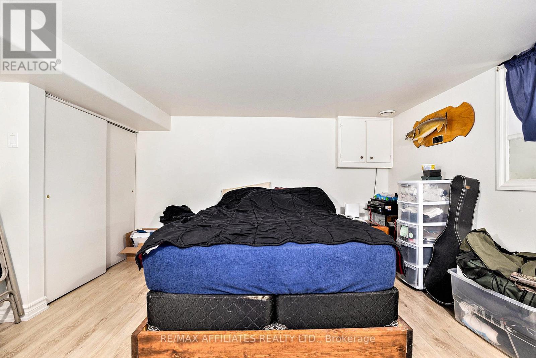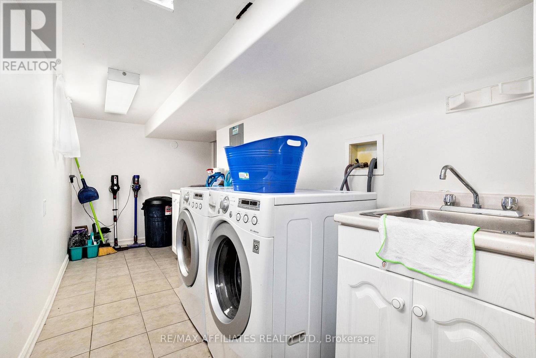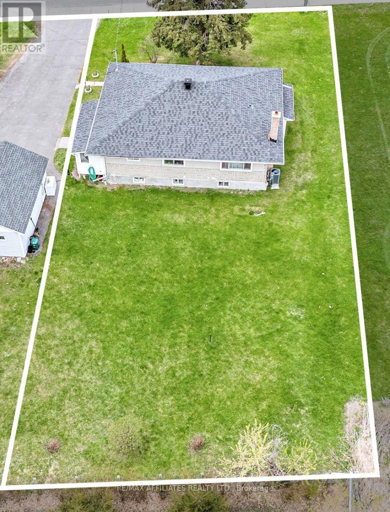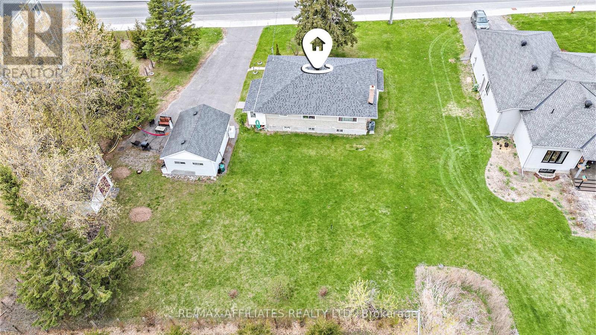5 卧室
2 浴室
700 - 1100 sqft
平房
中央空调
风热取暖
$699,900
Charming Bungalow with In-Law Suite in Navan Great for Homeowners or Investors! This well-maintained bungalow in the heart of Navan offers a fantastic opportunity for first-time buyers or savvy investors. The main level features a bright and spacious layout with 3 bedrooms, gleaming hardwood floors, and ceramic tile throughout. Enjoy the warmth and natural light of the inviting living area, perfect for relaxing or entertaining. The basement includes a non-legal in-law suite with its own private entrance, complete with 2 bedrooms, a full kitchen, and a cozy living area, ideal for extended family or rental potential. Situated on a soon-to-be-severed lot measuring approximately 17.87 x 43.89 meters, this property offers plenty of outdoor space. Please note: the porch on the right side of the house and the garage in the backyard will be removed prior to sale. Don't miss out on this versatile and affordable property in a peaceful, family-friendly neighborhood! This property as a rare R4ZZ zoning permitting a low rise apartment building (please due your due diligence with city of Ottawa to confirm) (id:44758)
房源概要
|
MLS® Number
|
X12137845 |
|
房源类型
|
民宅 |
|
社区名字
|
2012 - Chapel Hill South - Orleans Village |
|
特征
|
亲戚套间 |
|
总车位
|
4 |
详 情
|
浴室
|
2 |
|
地上卧房
|
3 |
|
地下卧室
|
2 |
|
总卧房
|
5 |
|
赠送家电包括
|
Water Heater, Water Meter, 洗碗机, 烘干机, 微波炉, 炉子, 洗衣机, 冰箱 |
|
建筑风格
|
平房 |
|
地下室功能
|
Apartment In Basement, Separate Entrance |
|
地下室类型
|
N/a |
|
施工种类
|
独立屋 |
|
空调
|
中央空调 |
|
外墙
|
石, 灰泥 |
|
地基类型
|
混凝土浇筑 |
|
供暖方式
|
天然气 |
|
供暖类型
|
压力热风 |
|
储存空间
|
1 |
|
内部尺寸
|
700 - 1100 Sqft |
|
类型
|
独立屋 |
|
设备间
|
市政供水 |
车 位
土地
|
英亩数
|
无 |
|
污水道
|
Sanitary Sewer |
|
土地深度
|
144 Ft |
|
土地宽度
|
58 Ft ,7 In |
|
不规则大小
|
58.6 X 144 Ft |
|
规划描述
|
R4zz |
房 间
| 楼 层 |
类 型 |
长 度 |
宽 度 |
面 积 |
|
Lower Level |
洗衣房 |
6.88 m |
1.75 m |
6.88 m x 1.75 m |
|
Lower Level |
卧室 |
3.4 m |
3.07 m |
3.4 m x 3.07 m |
|
Lower Level |
第二卧房 |
3.63 m |
3.12 m |
3.63 m x 3.12 m |
|
Lower Level |
厨房 |
2.76 m |
2.41 m |
2.76 m x 2.41 m |
|
Lower Level |
餐厅 |
3.88 m |
3.04 m |
3.88 m x 3.04 m |
|
Lower Level |
客厅 |
4.14 m |
3.25 m |
4.14 m x 3.25 m |
|
一楼 |
厨房 |
3.68 m |
3.49 m |
3.68 m x 3.49 m |
|
一楼 |
餐厅 |
2.51 m |
4.59 m |
2.51 m x 4.59 m |
|
一楼 |
客厅 |
4.84 m |
3.95 m |
4.84 m x 3.95 m |
|
一楼 |
浴室 |
2.24 m |
1.55 m |
2.24 m x 1.55 m |
|
一楼 |
主卧 |
3.72 m |
3.49 m |
3.72 m x 3.49 m |
|
一楼 |
第二卧房 |
3.31 m |
2.61 m |
3.31 m x 2.61 m |
|
一楼 |
第三卧房 |
2.36 m |
3.95 m |
2.36 m x 3.95 m |
设备间
https://www.realtor.ca/real-estate/28289512/6208-renaud-road-ottawa-2012-chapel-hill-south-orleans-village


