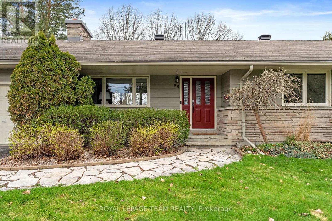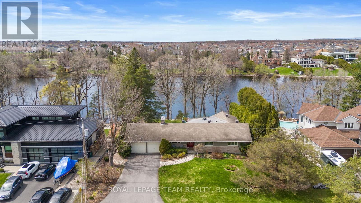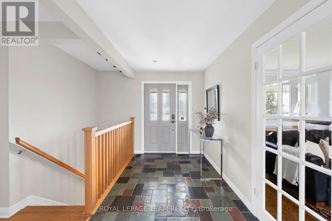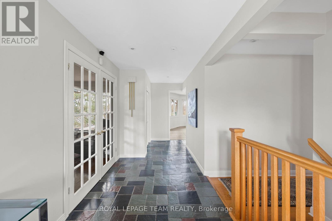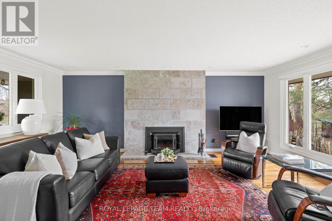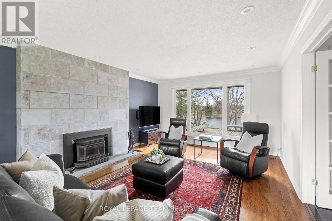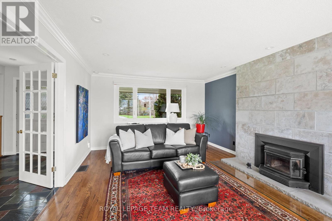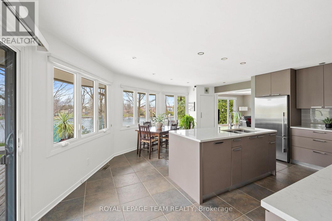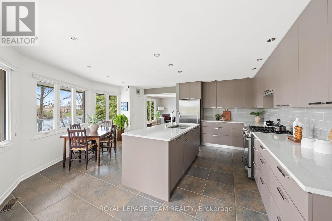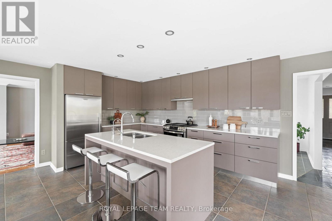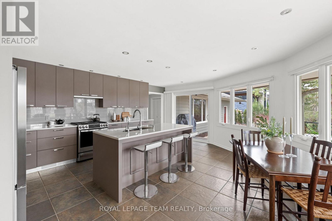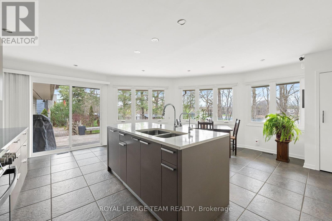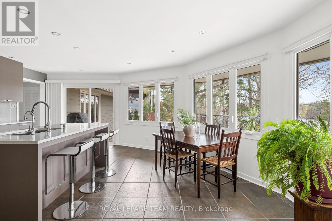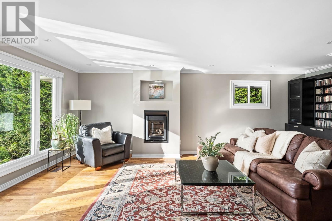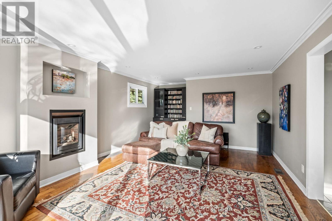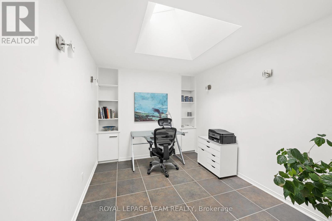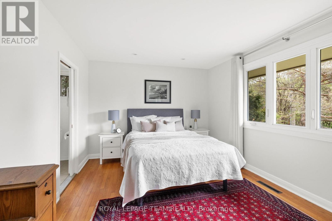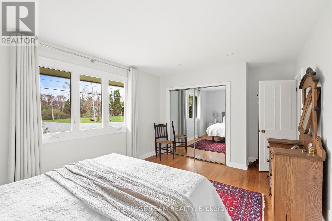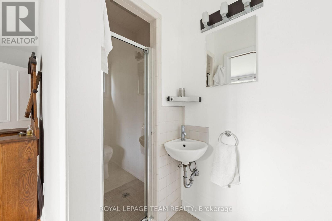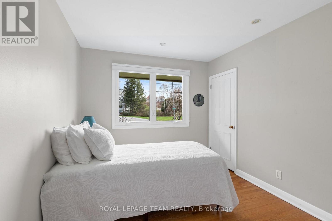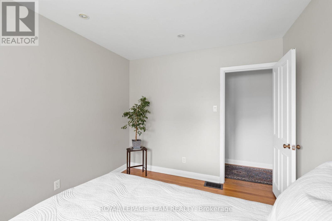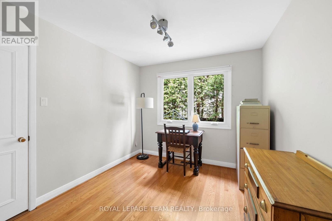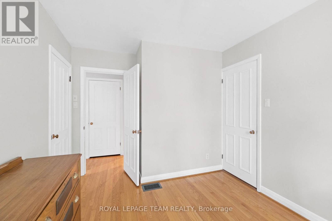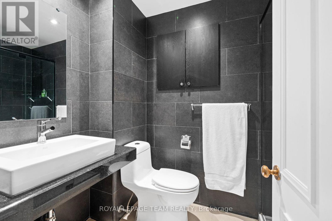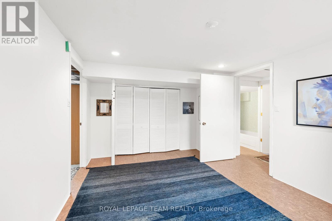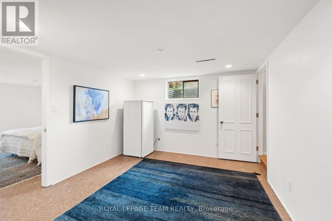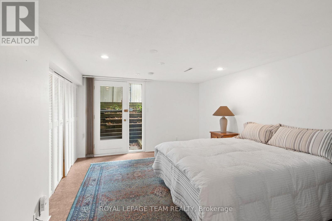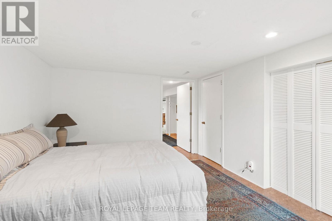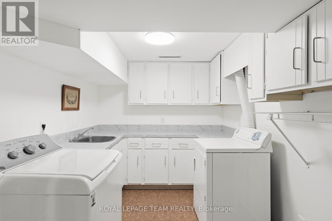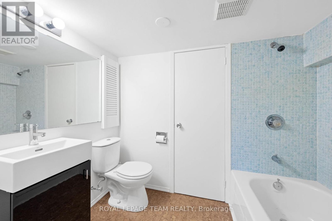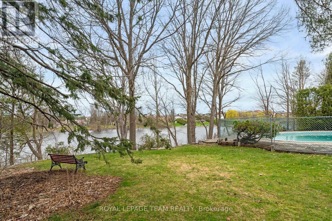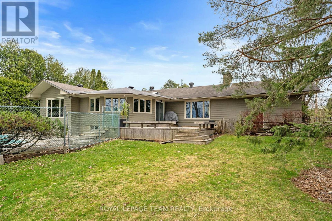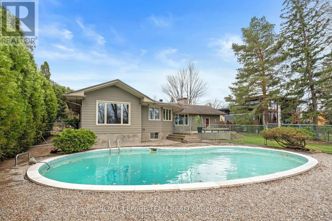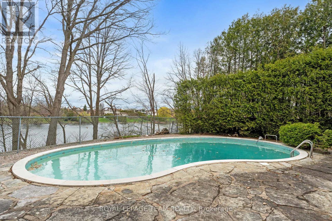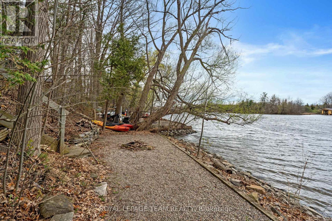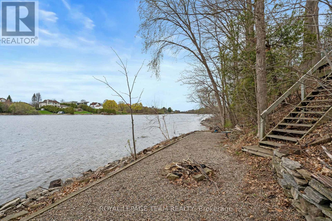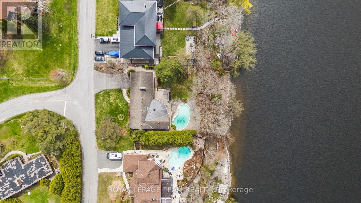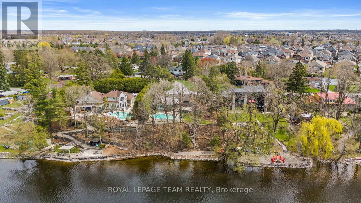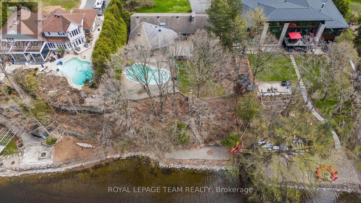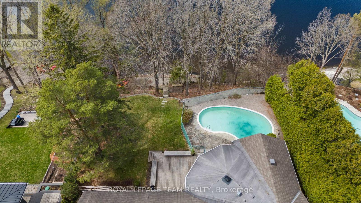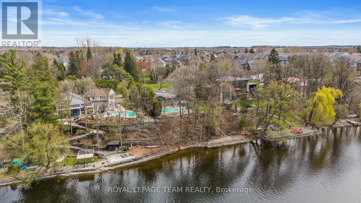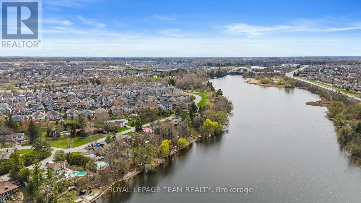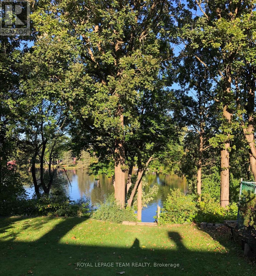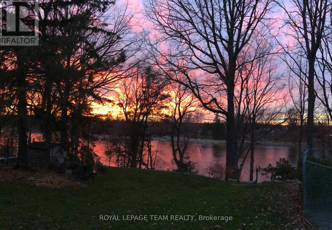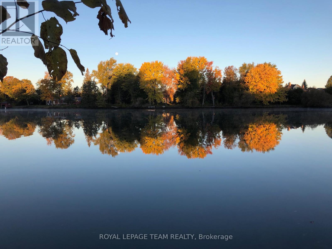4 卧室
3 浴室
1500 - 2000 sqft
平房
壁炉
Inground Pool
中央空调
风热取暖
湖景区
$1,595,000
Located in the established subdivision of Honey Gables, this thoughtfully maintained waterfront bungalow offers a scenic setting along the Rideau River. A blend of tasteful updates and timeless comfort, the home presents a bright, welcoming interior that seamlessly embraces its natural surroundings. Large windows throughout the main living areas provide serene water views at every turn.The layout flows effortlessly from room to room, with four bedrooms, three bathrooms, and a main floor office. Hardwood flooring runs throughout the principal areas, while natural gas and wood-burning fireplaces, French doors, and recessed lighting add warmth and character. The kitchen opens to the breakfast room and features flat-panel cabinetry, a centre island, quartz countertops, and stainless-steel appliances. The finished walkout lower level extends the living space, offering a comfortable and versatile area for family or guests. Outside, the landscaped backyard is designed to enhance the waterfront setting, with mature trees framing the beautiful outdoor retreat. The space includes a large entertaining deck, patio, and an inground pool, all positioned to take full advantage of the riverfront. With family-friendly amenities and recreational opportunities just a short distance away, this home offers an exceptional lifestyle. (id:44758)
房源概要
|
MLS® Number
|
X12138165 |
|
房源类型
|
民宅 |
|
社区名字
|
2602 - Riverside South/Gloucester Glen |
|
Easement
|
Unknown, None |
|
特征
|
Irregular Lot Size |
|
总车位
|
6 |
|
泳池类型
|
Inground Pool |
|
View Type
|
Direct Water View |
|
Water Front Name
|
Rideau River |
|
湖景类型
|
湖景房 |
详 情
|
浴室
|
3 |
|
地上卧房
|
3 |
|
地下卧室
|
1 |
|
总卧房
|
4 |
|
公寓设施
|
Fireplace(s) |
|
赠送家电包括
|
报警系统, Blinds, 洗碗机, 烘干机, Freezer, Garage Door Opener, Hood 电扇, Water Heater, Range, 洗衣机, Water Softener, 冰箱 |
|
建筑风格
|
平房 |
|
地下室进展
|
已装修 |
|
地下室类型
|
全完工 |
|
施工种类
|
独立屋 |
|
空调
|
中央空调 |
|
外墙
|
乙烯基壁板, 石 |
|
壁炉
|
有 |
|
Fireplace Total
|
2 |
|
地基类型
|
水泥 |
|
供暖方式
|
天然气 |
|
供暖类型
|
压力热风 |
|
储存空间
|
1 |
|
内部尺寸
|
1500 - 2000 Sqft |
|
类型
|
独立屋 |
|
设备间
|
Drilled Well |
车 位
土地
|
入口类型
|
Public Road |
|
英亩数
|
无 |
|
污水道
|
Septic System |
|
土地深度
|
150 Ft ,10 In |
|
土地宽度
|
103 Ft ,2 In |
|
不规则大小
|
103.2 X 150.9 Ft ; Lot Size Irregular |
房 间
| 楼 层 |
类 型 |
长 度 |
宽 度 |
面 积 |
|
地下室 |
娱乐,游戏房 |
12.88 m |
4.48 m |
12.88 m x 4.48 m |
|
地下室 |
其它 |
3.43 m |
4.46 m |
3.43 m x 4.46 m |
|
地下室 |
卧室 |
4.48 m |
3.57 m |
4.48 m x 3.57 m |
|
地下室 |
浴室 |
2.42 m |
1.57 m |
2.42 m x 1.57 m |
|
地下室 |
洗衣房 |
2.36 m |
3.78 m |
2.36 m x 3.78 m |
|
一楼 |
门厅 |
3.23 m |
6.14 m |
3.23 m x 6.14 m |
|
一楼 |
浴室 |
2.5 m |
1.68 m |
2.5 m x 1.68 m |
|
一楼 |
Office |
3.52 m |
2.92 m |
3.52 m x 2.92 m |
|
一楼 |
客厅 |
3.9 m |
6.14 m |
3.9 m x 6.14 m |
|
一楼 |
厨房 |
5.34 m |
2.81 m |
5.34 m x 2.81 m |
|
一楼 |
Eating Area |
4.74 m |
2.6 m |
4.74 m x 2.6 m |
|
一楼 |
家庭房 |
4.15 m |
6.45 m |
4.15 m x 6.45 m |
|
一楼 |
主卧 |
5.2 m |
3.32 m |
5.2 m x 3.32 m |
|
一楼 |
浴室 |
2.83 m |
1.01 m |
2.83 m x 1.01 m |
|
一楼 |
卧室 |
3.82 m |
2.92 m |
3.82 m x 2.92 m |
|
一楼 |
卧室 |
2.71 m |
3.32 m |
2.71 m x 3.32 m |
https://www.realtor.ca/real-estate/28290431/56-ryeburn-drive-ottawa-2602-riverside-southgloucester-glen



