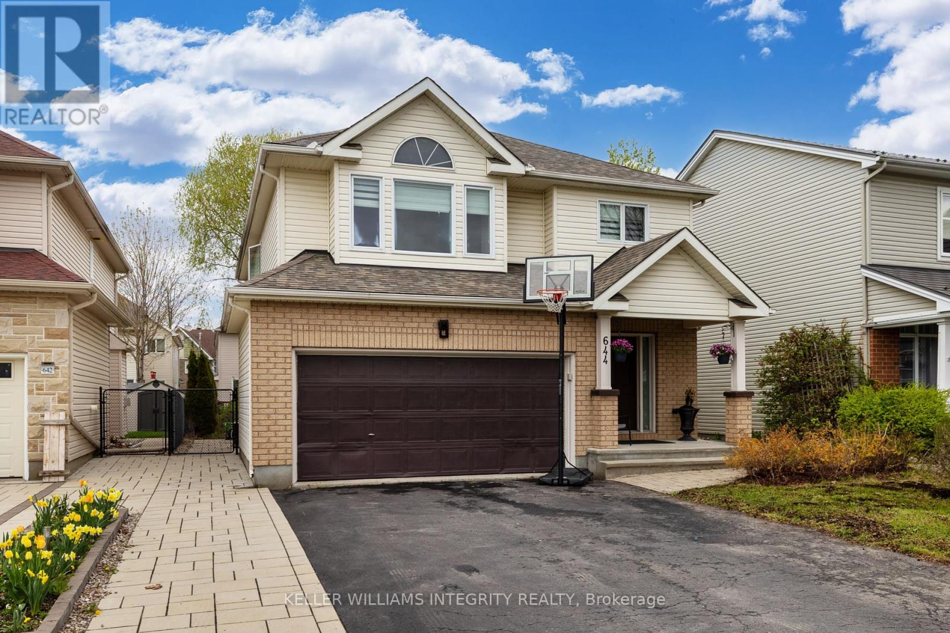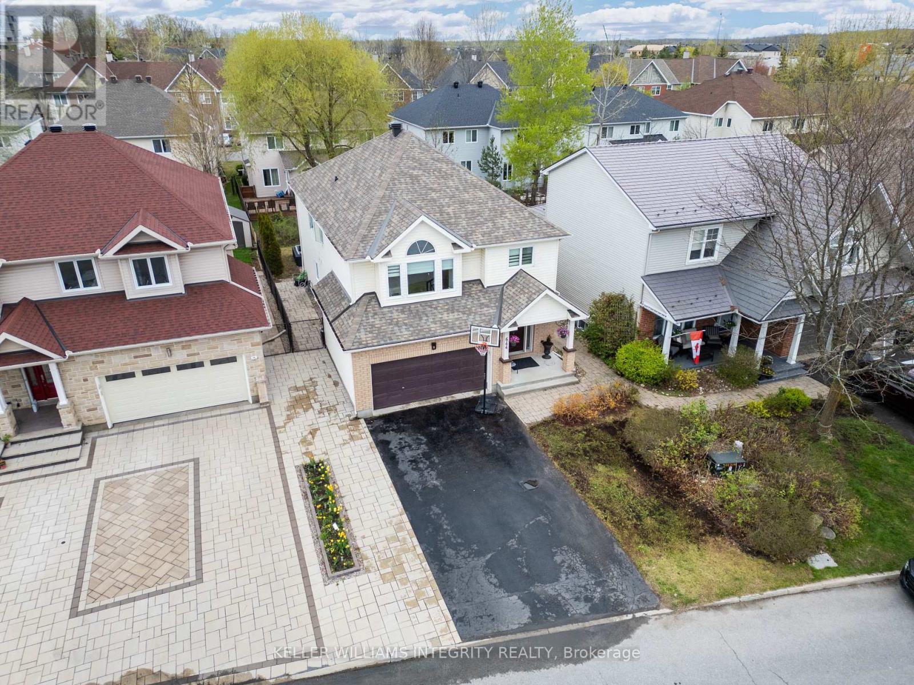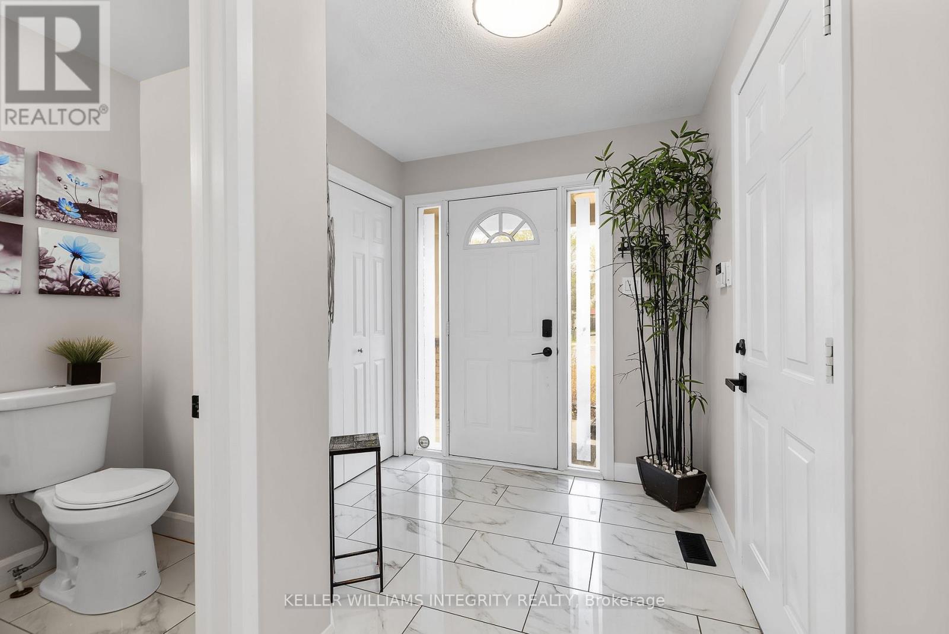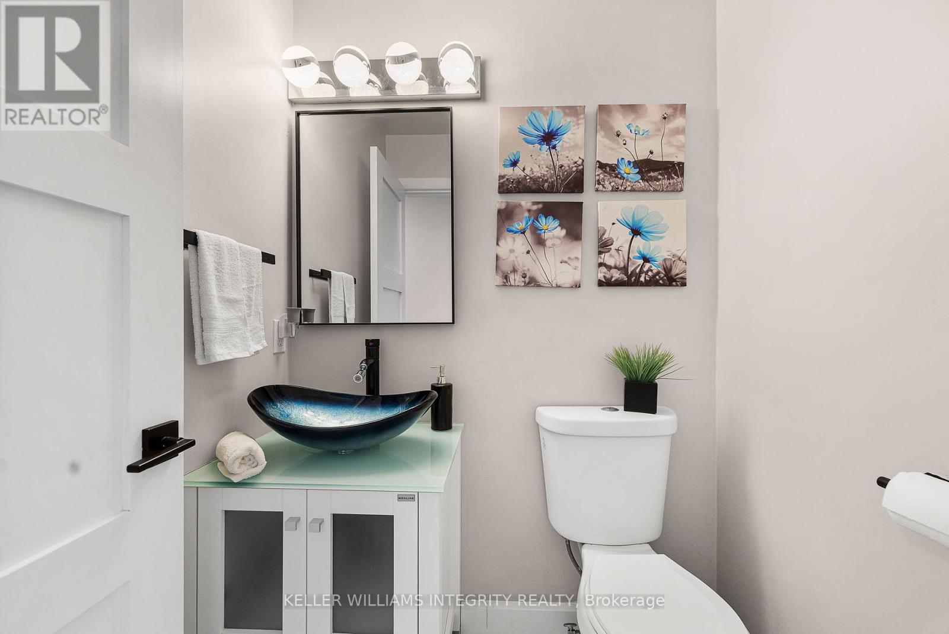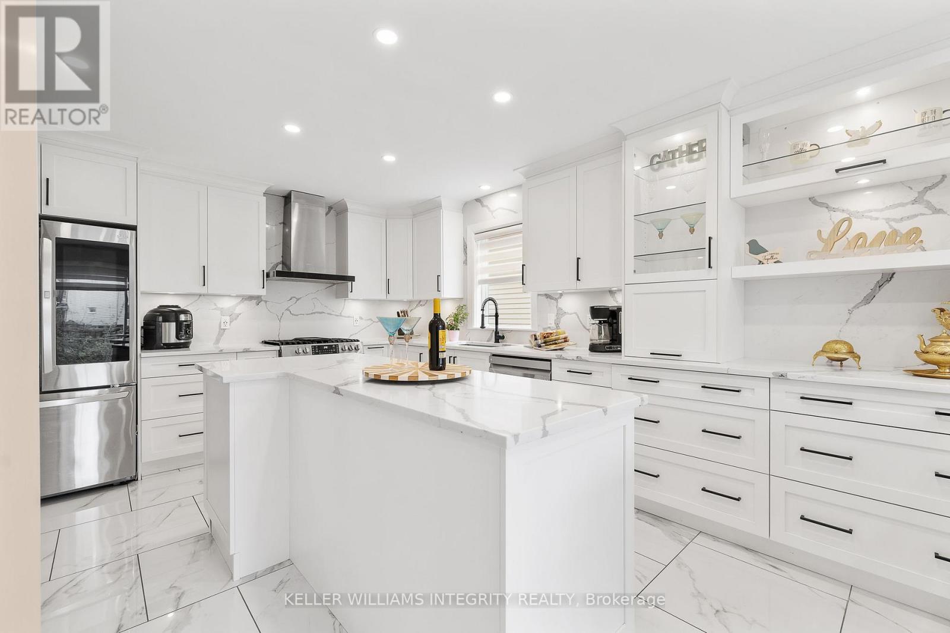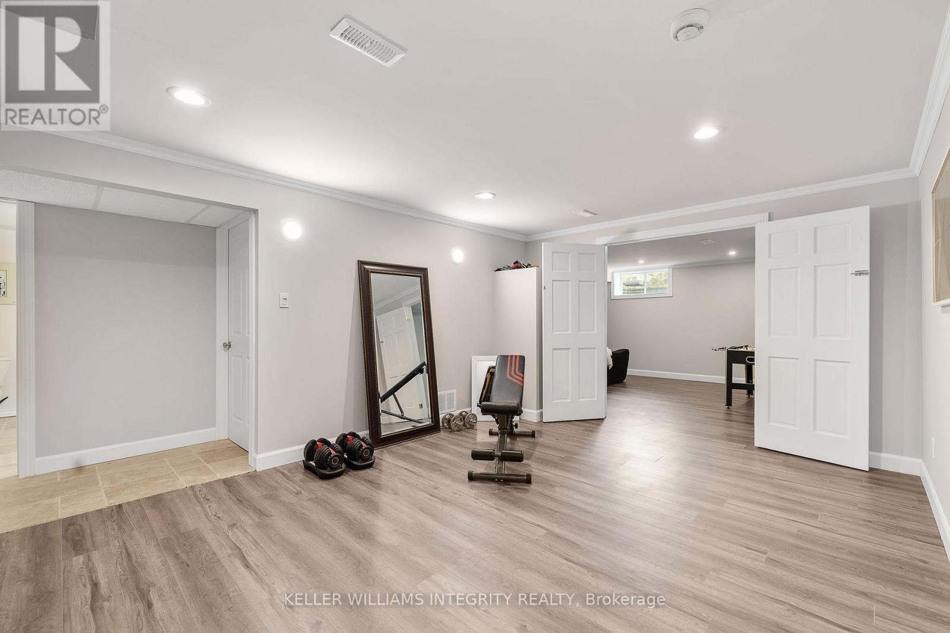4 卧室
4 浴室
2000 - 2500 sqft
壁炉
中央空调, Ventilation System
风热取暖
Landscaped
$879,900
Welcome to one of Ottawa most sought after neighborhoods "The Findlay Creek"! This stunning, fully upgraded home is perfectly situated across from a beautiful park and just steps from shopping plazas, schools, walking paths, bus stops, and only 20 minutes to downtown. Meticulously renovated from top to bottom, this home greets you with warmth and elegance the moment you step inside. The spacious, open-concept layout features a bright living and dining area, a generous office/den, and a chef-inspired kitchen complete with an island, abundant cabinetry, sleek countertops, and modern design perfect for cooking and entertaining alike. Upstairs, you'll find four generously sized bedrooms, including a luxurious primary suite with a spa-like ensuite, second-floor laundry, and ample closet space, including a large walk-in. The fully finished basement offers even more living space with a versatile family/games room ideal for a home theater, comes with a full bathroom, and plenty of storage. With no carpeting throughout, stylish finishes, and thoughtful upgrades in every corner, this turnkey home offers exceptional value in one of the best parts of Findlay Creek. Don't miss this rare opportunity. Book your showing today! (id:44758)
房源概要
|
MLS® Number
|
X12138642 |
|
房源类型
|
民宅 |
|
社区名字
|
2605 - Blossom Park/Kemp Park/Findlay Creek |
|
设备类型
|
热水器 - Gas |
|
特征
|
Lighting, 无地毯 |
|
总车位
|
8 |
|
租赁设备类型
|
热水器 - Gas |
|
View Type
|
View |
详 情
|
浴室
|
4 |
|
地上卧房
|
4 |
|
总卧房
|
4 |
|
公寓设施
|
Fireplace(s) |
|
赠送家电包括
|
Water Heater, Garage Door Opener Remote(s), Water Meter, Blinds, 洗碗机, 烘干机, Hood 电扇, 炉子, 洗衣机, 冰箱 |
|
地下室进展
|
已装修 |
|
地下室类型
|
N/a (finished) |
|
施工种类
|
独立屋 |
|
空调
|
Central Air Conditioning, Ventilation System |
|
外墙
|
砖 Facing, 乙烯基壁板 |
|
Fire Protection
|
Smoke Detectors |
|
壁炉
|
有 |
|
Fireplace Total
|
1 |
|
地基类型
|
混凝土浇筑 |
|
客人卫生间(不包含洗浴)
|
1 |
|
供暖方式
|
电 |
|
供暖类型
|
压力热风 |
|
储存空间
|
2 |
|
内部尺寸
|
2000 - 2500 Sqft |
|
类型
|
独立屋 |
|
设备间
|
市政供水 |
车 位
土地
|
英亩数
|
无 |
|
围栏类型
|
Fenced Yard |
|
Landscape Features
|
Landscaped |
|
污水道
|
Sanitary Sewer |
|
土地深度
|
107 Ft ,3 In |
|
土地宽度
|
37 Ft |
|
不规则大小
|
37 X 107.3 Ft |
|
规划描述
|
住宅 |
房 间
| 楼 层 |
类 型 |
长 度 |
宽 度 |
面 积 |
|
二楼 |
洗衣房 |
2.27 m |
2.06 m |
2.27 m x 2.06 m |
|
二楼 |
主卧 |
5.01 m |
4.74 m |
5.01 m x 4.74 m |
|
二楼 |
第二卧房 |
4.62 m |
3.01 m |
4.62 m x 3.01 m |
|
二楼 |
第三卧房 |
3.64 m |
3.05 m |
3.64 m x 3.05 m |
|
二楼 |
浴室 |
3.44 m |
3 m |
3.44 m x 3 m |
|
二楼 |
浴室 |
3.06 m |
3.36 m |
3.06 m x 3.36 m |
|
Lower Level |
家庭房 |
7.48 m |
7.68 m |
7.48 m x 7.68 m |
|
Lower Level |
Games Room |
4.88 m |
7.05 m |
4.88 m x 7.05 m |
|
Lower Level |
设备间 |
4.33 m |
1.94 m |
4.33 m x 1.94 m |
|
一楼 |
客厅 |
4.98 m |
4.67 m |
4.98 m x 4.67 m |
|
一楼 |
衣帽间 |
4.07 m |
3.2 m |
4.07 m x 3.2 m |
|
一楼 |
厨房 |
7.17 m |
6.56 m |
7.17 m x 6.56 m |
|
一楼 |
门厅 |
3.06 m |
6.1 m |
3.06 m x 6.1 m |
设备间
https://www.realtor.ca/real-estate/28291329/644-devonwood-circle-ottawa-2605-blossom-parkkemp-parkfindlay-creek


