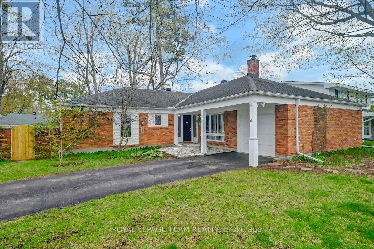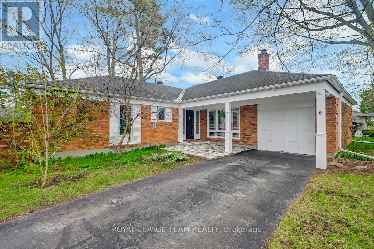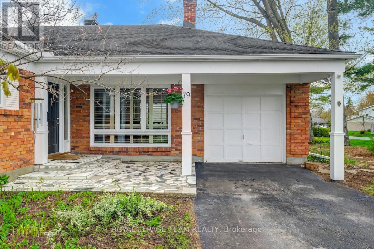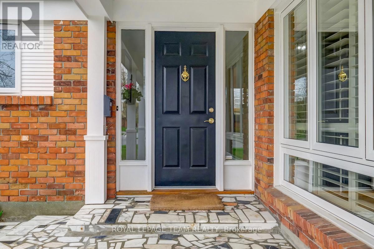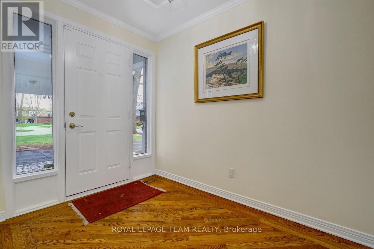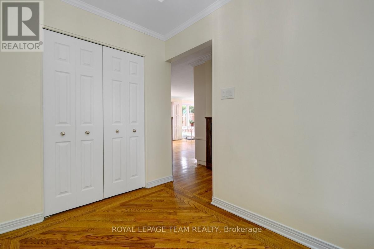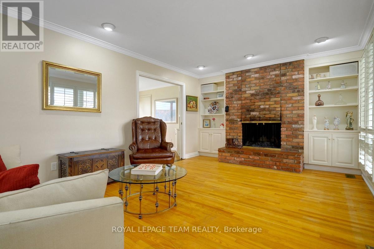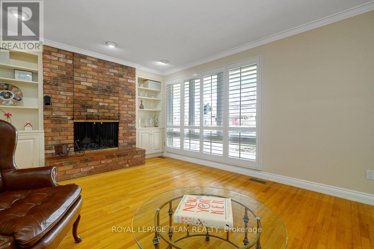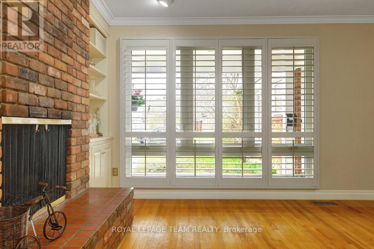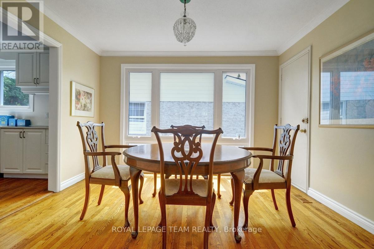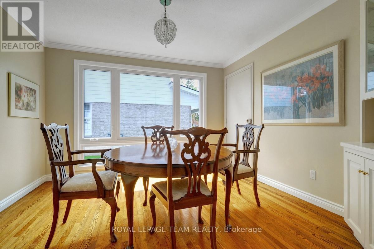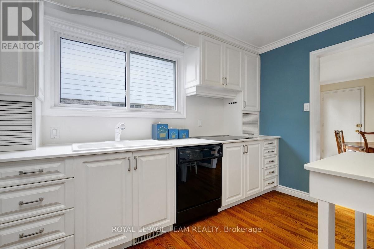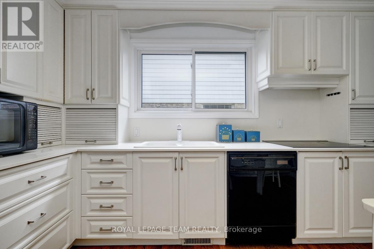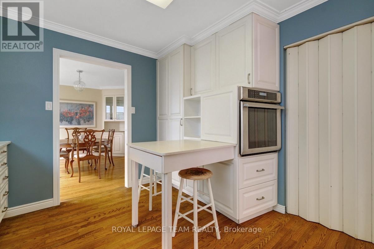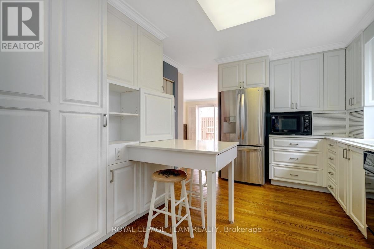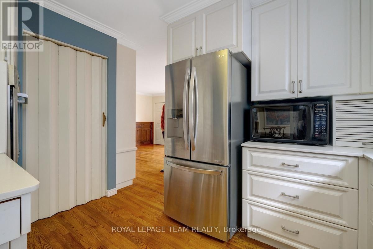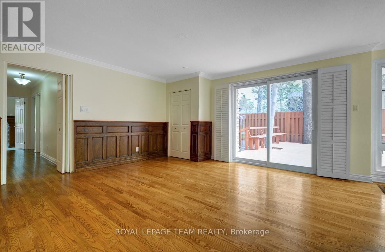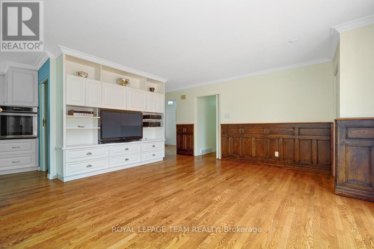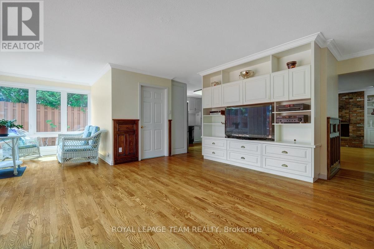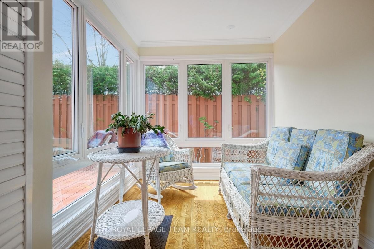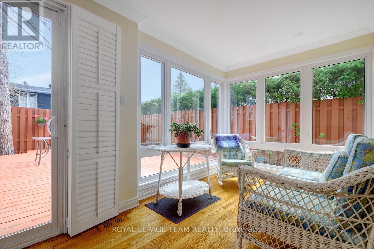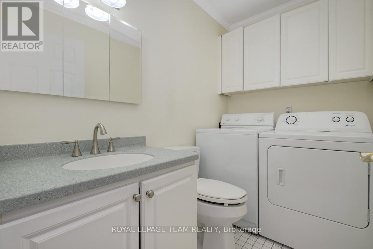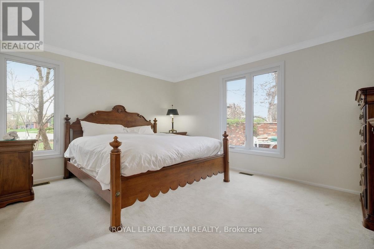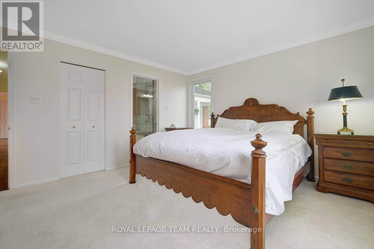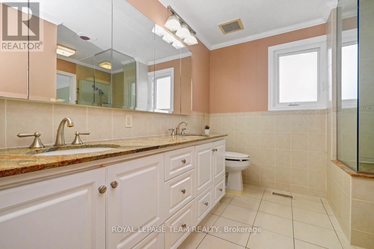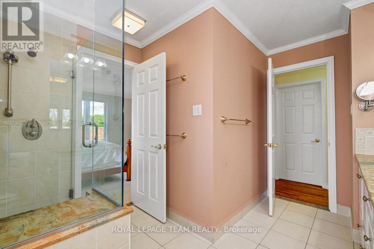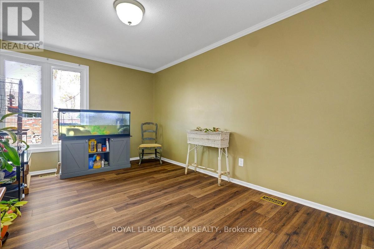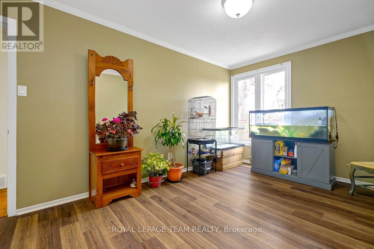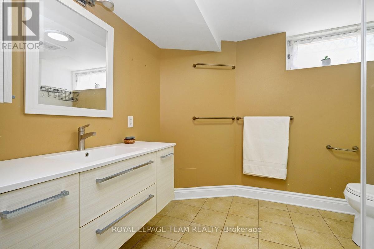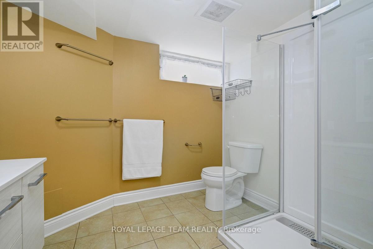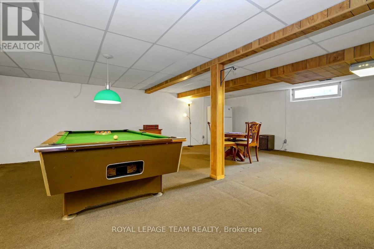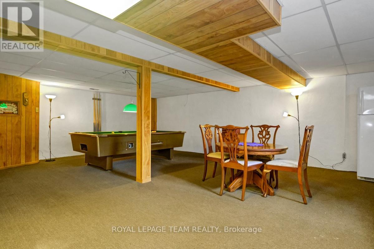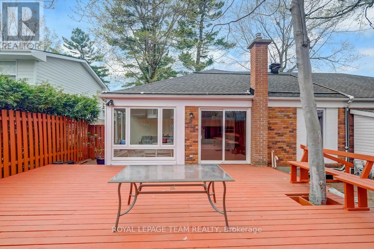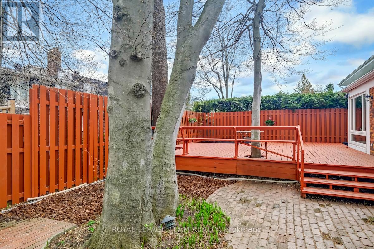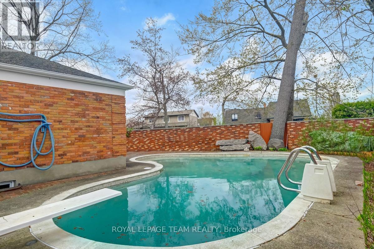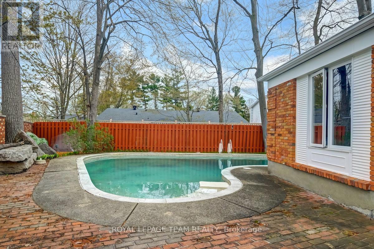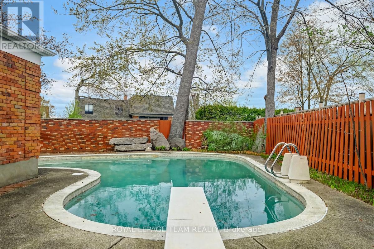4 卧室
3 浴室
1500 - 2000 sqft
平房
壁炉
Inground Pool
中央空调
风热取暖
Landscaped
$925,000
Welcome to your private retreat! Nestled on a serene and beautifully wooded lot, this stunning 3 + 1 bedroom, 3-bathroom bungalow offers the perfect blend of comfort, style, and accessibility.Step inside to find a thoughtfully designed layout, filled with natural light and surrounded by natures beauty. The spacious living area flows seamlessly into a modern kitchen with updated appliances and ample counter space ideal for entertaining or quiet evenings at home. Each of the three bedrooms is generously sized, with the primary suite featuring a en-suite bath and tranquil views of the outdoors. The additional bathrooms are tastefully appointed to serve both family and guests with ease.Outside, your own backyard oasis awaits. A sparkling in-ground pool invites summer fun and relaxation, all set against the peaceful backdrop of mature trees and lush greenery.Accessibility is thoughtfully integrated throughout the home and a layout designed for easy navigation making this home as practical as it is beautiful.This bungalow has it all: privacy, charm, and modern convenience in a peaceful natural setting. (id:44758)
Open House
此属性有开放式房屋!
开始于:
2:00 pm
结束于:
4:00 pm
房源概要
|
MLS® Number
|
X12138960 |
|
房源类型
|
民宅 |
|
临近地区
|
Trend Village |
|
社区名字
|
7605 - Arlington Woods |
|
设备类型
|
没有 |
|
特征
|
Irregular Lot Size, Sump Pump |
|
总车位
|
4 |
|
泳池类型
|
Inground Pool |
|
租赁设备类型
|
没有 |
|
结构
|
Deck |
详 情
|
浴室
|
3 |
|
地上卧房
|
3 |
|
地下卧室
|
1 |
|
总卧房
|
4 |
|
公寓设施
|
Fireplace(s) |
|
赠送家电包括
|
洗碗机, 烘干机, 烤箱, 洗衣机, 冰箱 |
|
建筑风格
|
平房 |
|
地下室进展
|
已装修 |
|
地下室类型
|
全完工 |
|
施工种类
|
独立屋 |
|
空调
|
中央空调 |
|
外墙
|
砖 Facing |
|
壁炉
|
有 |
|
Fireplace Total
|
1 |
|
地基类型
|
混凝土浇筑 |
|
客人卫生间(不包含洗浴)
|
1 |
|
供暖方式
|
天然气 |
|
供暖类型
|
压力热风 |
|
储存空间
|
1 |
|
内部尺寸
|
1500 - 2000 Sqft |
|
类型
|
独立屋 |
|
设备间
|
市政供水 |
车 位
土地
|
英亩数
|
无 |
|
Landscape Features
|
Landscaped |
|
污水道
|
Sanitary Sewer |
|
土地深度
|
100 Ft |
|
土地宽度
|
54 Ft ,6 In |
|
不规则大小
|
54.5 X 100 Ft ; Irregular Shape. See Geowarehouse |
|
规划描述
|
R1f, R1ff |
房 间
| 楼 层 |
类 型 |
长 度 |
宽 度 |
面 积 |
|
地下室 |
设备间 |
2.45 m |
2.91 m |
2.45 m x 2.91 m |
|
地下室 |
Workshop |
3.8 m |
2.93 m |
3.8 m x 2.93 m |
|
地下室 |
其它 |
1.64 m |
10.68 m |
1.64 m x 10.68 m |
|
地下室 |
娱乐,游戏房 |
7.68 m |
6.61 m |
7.68 m x 6.61 m |
|
地下室 |
Bedroom 4 |
3.27 m |
3.9 m |
3.27 m x 3.9 m |
|
地下室 |
设备间 |
3.79 m |
2.03 m |
3.79 m x 2.03 m |
|
地下室 |
浴室 |
2.45 m |
2.91 m |
2.45 m x 2.91 m |
|
一楼 |
客厅 |
5.49 m |
3.39 m |
5.49 m x 3.39 m |
|
一楼 |
餐厅 |
3.57 m |
3.32 m |
3.57 m x 3.32 m |
|
一楼 |
厨房 |
3.85 m |
3.32 m |
3.85 m x 3.32 m |
|
一楼 |
家庭房 |
6.06 m |
7.04 m |
6.06 m x 7.04 m |
|
一楼 |
洗衣房 |
1.51 m |
2.41 m |
1.51 m x 2.41 m |
|
一楼 |
浴室 |
3.42 m |
2.88 m |
3.42 m x 2.88 m |
|
一楼 |
卧室 |
4.54 m |
3.76 m |
4.54 m x 3.76 m |
|
一楼 |
第二卧房 |
3 m |
4.88 m |
3 m x 4.88 m |
|
一楼 |
第三卧房 |
3 m |
3.86 m |
3 m x 3.86 m |
https://www.realtor.ca/real-estate/28292329/79-parkland-crescent-ottawa-7605-arlington-woods


