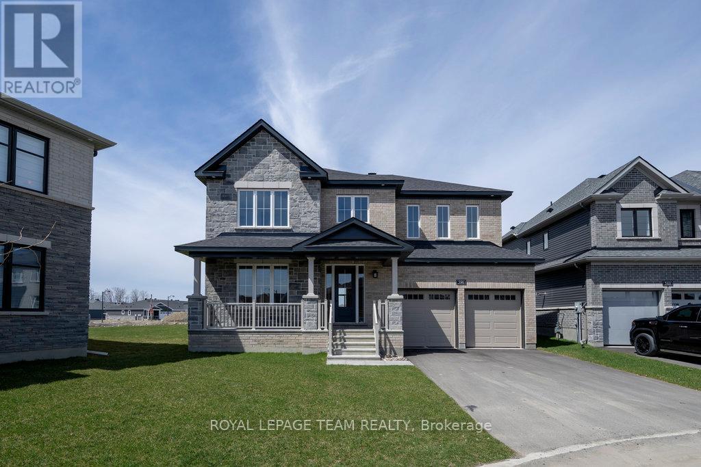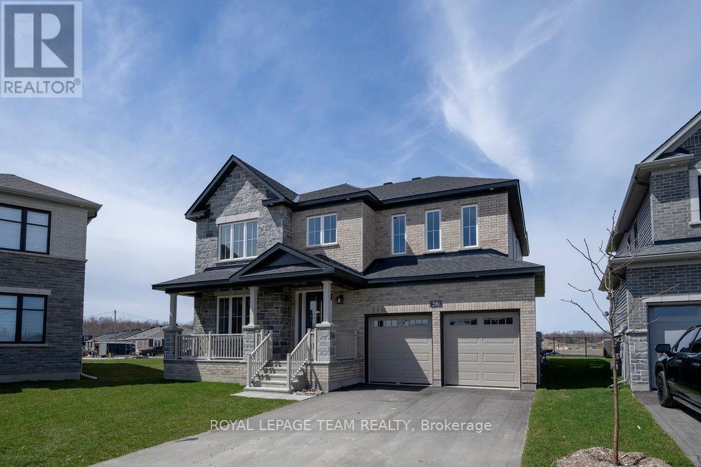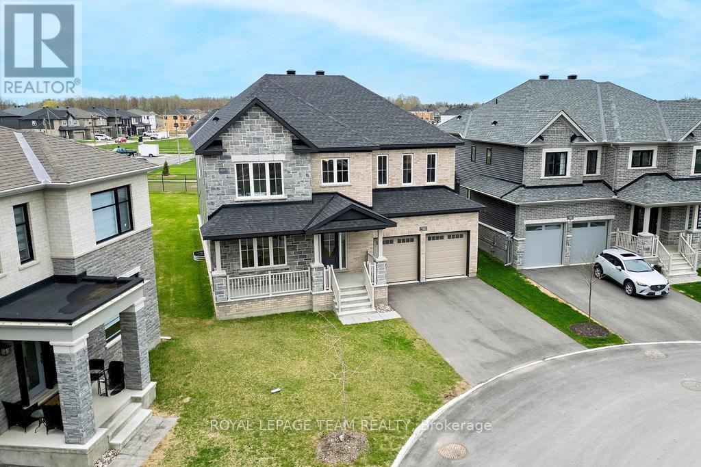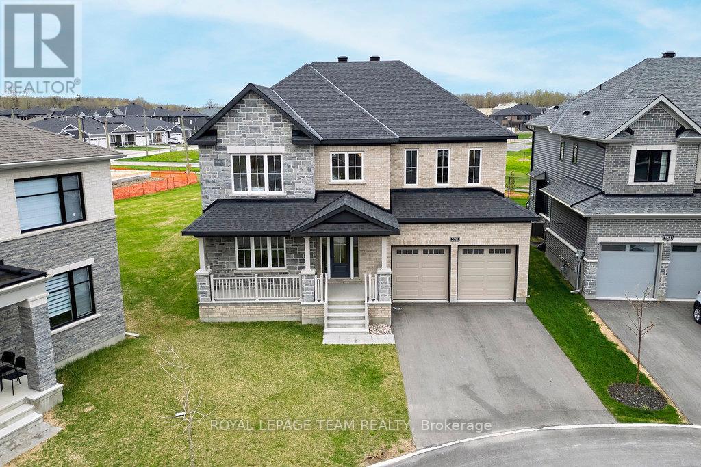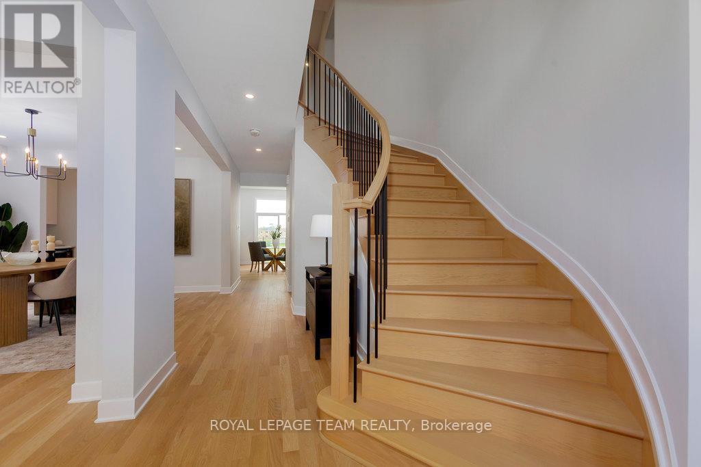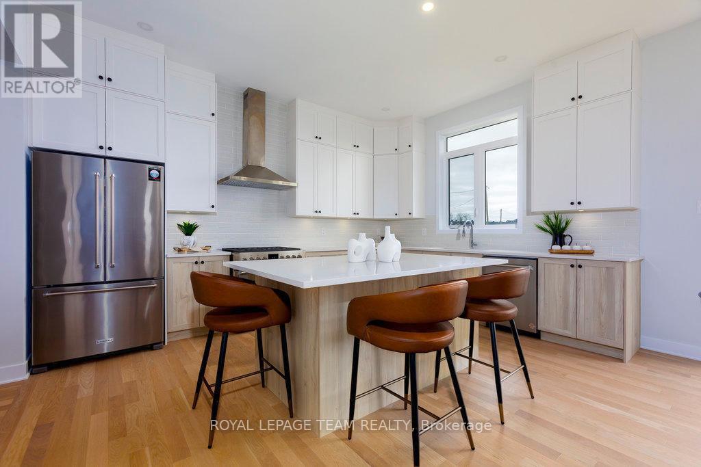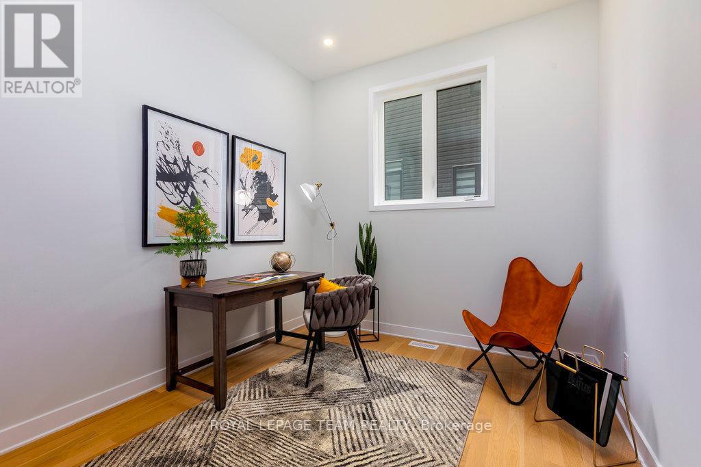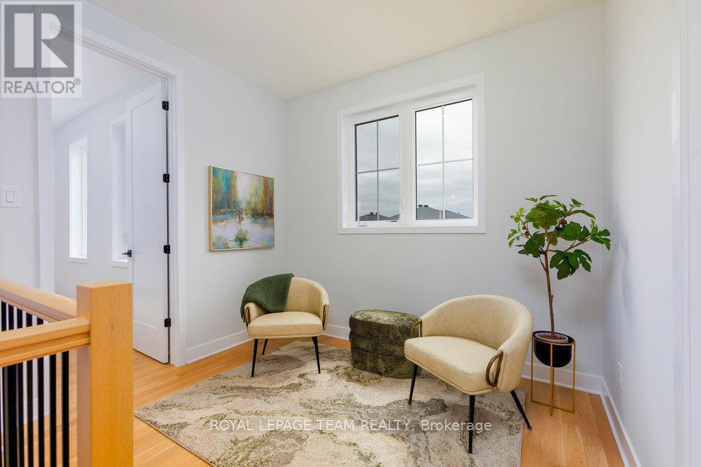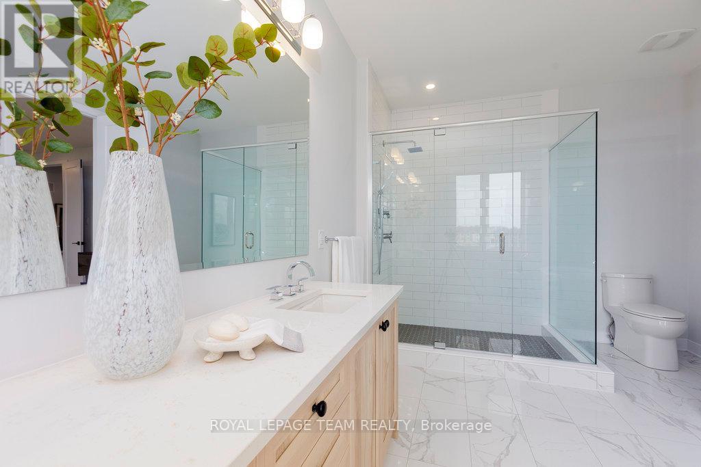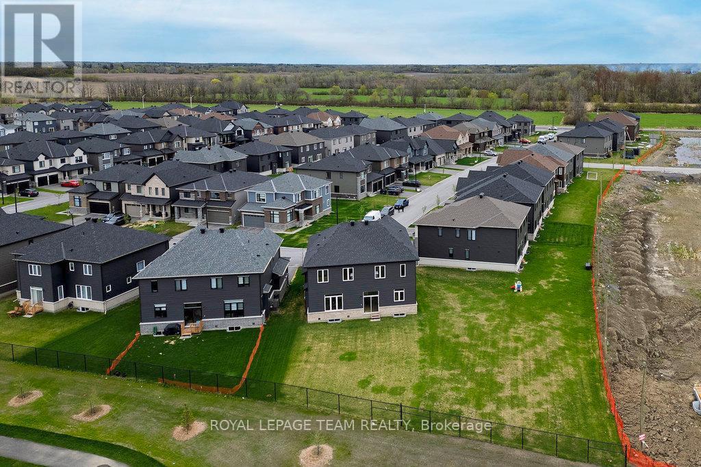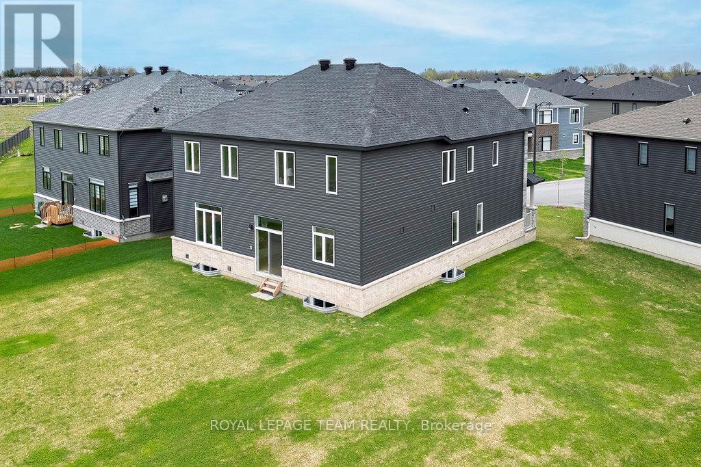5 卧室
4 浴室
3500 - 5000 sqft
壁炉
换气器
风热取暖
$1,499,900
Be the first to live in a BRAND NEW single home in the sought after Mahogany Community.This 2023 REDWOOD Model is set on a premium pie shaped lot(75k).One of the LARGEST LOTS with NO REAR NEIGHBOURS backing onto Parkland.The covered porch & ceramic tiled foyer invite you to an OPEN CONCEPT, functional,well lit home,w/9' ceilings on both floors.The Main floor offers you a living/dining room leading to a butler servery & walk-in pantry off the modern kitchen with quartz counters & island separating the breakfast nook & Great room complete w/fireplace.This spacious 3540 sq ft,4 bedroom+den/bedroom on the main floor includes 4 full bathrooms all with upgraded finishes(110k in total).Steps from the River,walking/bike trails leading you to the charming village of Manotick.The floor plan checks all the boxes including the ones you didn't know you wanted-like a walk in linen closet beside a huge laundry area. All upstairs bedrooms w/walk in closets. Measurements provided as per builder's floor plans.Don't wait for new construction! (id:44758)
房源概要
|
MLS® Number
|
X12138913 |
|
房源类型
|
民宅 |
|
社区名字
|
8003 - Mahogany Community |
|
附近的便利设施
|
公园 |
|
设备类型
|
热水器 - Gas |
|
特征
|
Level |
|
总车位
|
4 |
|
租赁设备类型
|
热水器 - Gas |
详 情
|
浴室
|
4 |
|
地上卧房
|
5 |
|
总卧房
|
5 |
|
公寓设施
|
Fireplace(s) |
|
赠送家电包括
|
Water Heater, Hood 电扇 |
|
地下室进展
|
已完成 |
|
地下室类型
|
Full (unfinished) |
|
施工种类
|
独立屋 |
|
空调
|
换气机 |
|
外墙
|
铝壁板, 砖 Facing |
|
壁炉
|
有 |
|
Fireplace Total
|
1 |
|
地基类型
|
混凝土浇筑 |
|
供暖方式
|
天然气 |
|
供暖类型
|
压力热风 |
|
储存空间
|
2 |
|
内部尺寸
|
3500 - 5000 Sqft |
|
类型
|
独立屋 |
|
设备间
|
市政供水 |
车 位
土地
|
英亩数
|
无 |
|
土地便利设施
|
公园 |
|
污水道
|
Sanitary Sewer |
|
土地宽度
|
40 Ft ,6 In |
|
不规则大小
|
40.5 Ft ; 1 |
|
规划描述
|
Dr1 |
房 间
| 楼 层 |
类 型 |
长 度 |
宽 度 |
面 积 |
|
二楼 |
卧室 |
3.96 m |
3.04 m |
3.96 m x 3.04 m |
|
二楼 |
起居室 |
2.99 m |
2.43 m |
2.99 m x 2.43 m |
|
二楼 |
主卧 |
6.09 m |
4.77 m |
6.09 m x 4.77 m |
|
二楼 |
卧室 |
4.92 m |
3.81 m |
4.92 m x 3.81 m |
|
二楼 |
卧室 |
3.96 m |
3.04 m |
3.96 m x 3.04 m |
|
一楼 |
客厅 |
3.96 m |
4.19 m |
3.96 m x 4.19 m |
|
一楼 |
餐厅 |
3.96 m |
4.11 m |
3.96 m x 4.11 m |
|
一楼 |
厨房 |
3.65 m |
4.72 m |
3.65 m x 4.72 m |
|
一楼 |
餐厅 |
2.89 m |
4.72 m |
2.89 m x 4.72 m |
|
一楼 |
大型活动室 |
5.33 m |
4.72 m |
5.33 m x 4.72 m |
|
一楼 |
衣帽间 |
3.2 m |
2.89 m |
3.2 m x 2.89 m |
设备间
|
Natural Gas Available
|
可用 |
|
污水道
|
已安装 |
https://www.realtor.ca/real-estate/28292248/590-anchor-circle-ottawa-8003-mahogany-community


