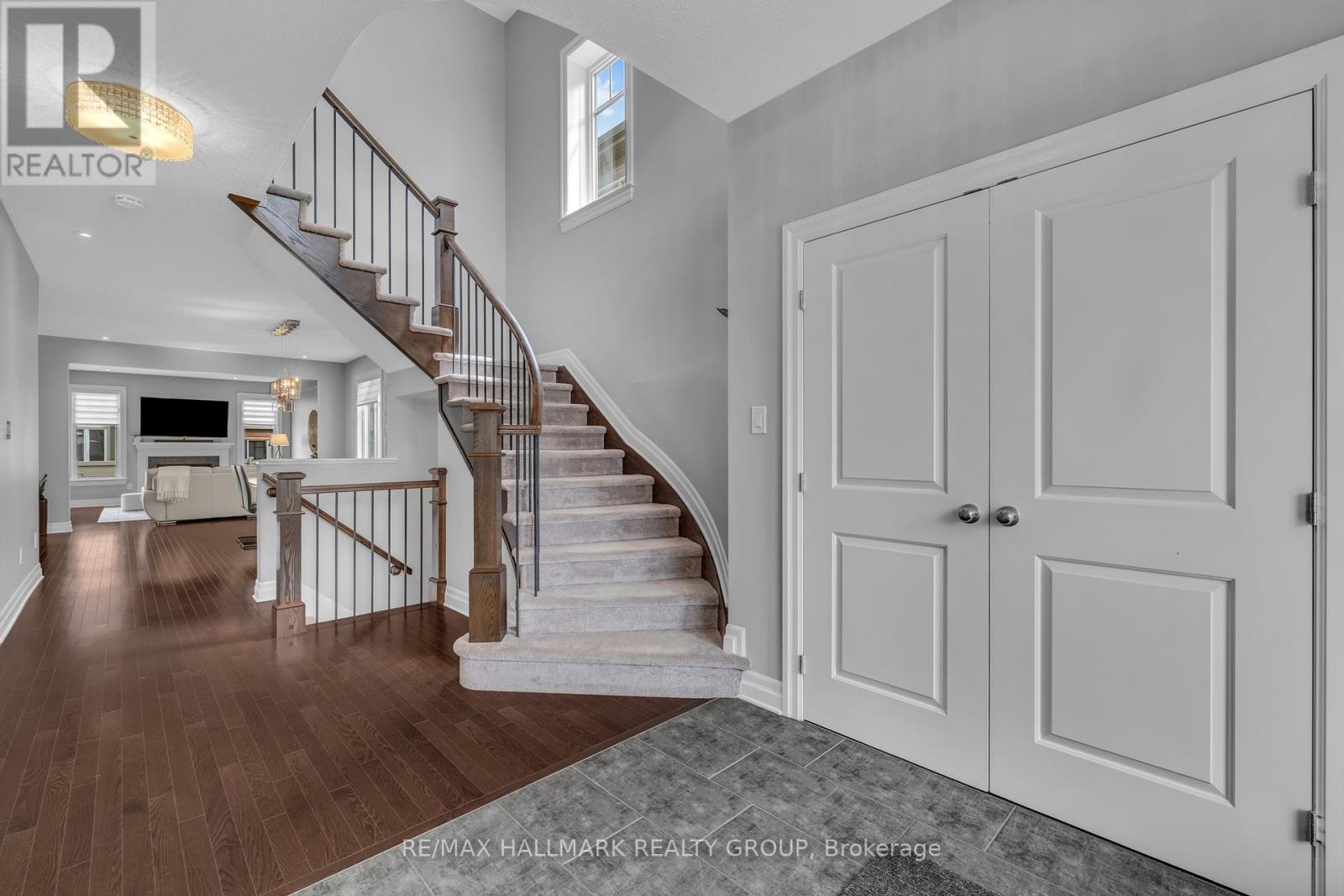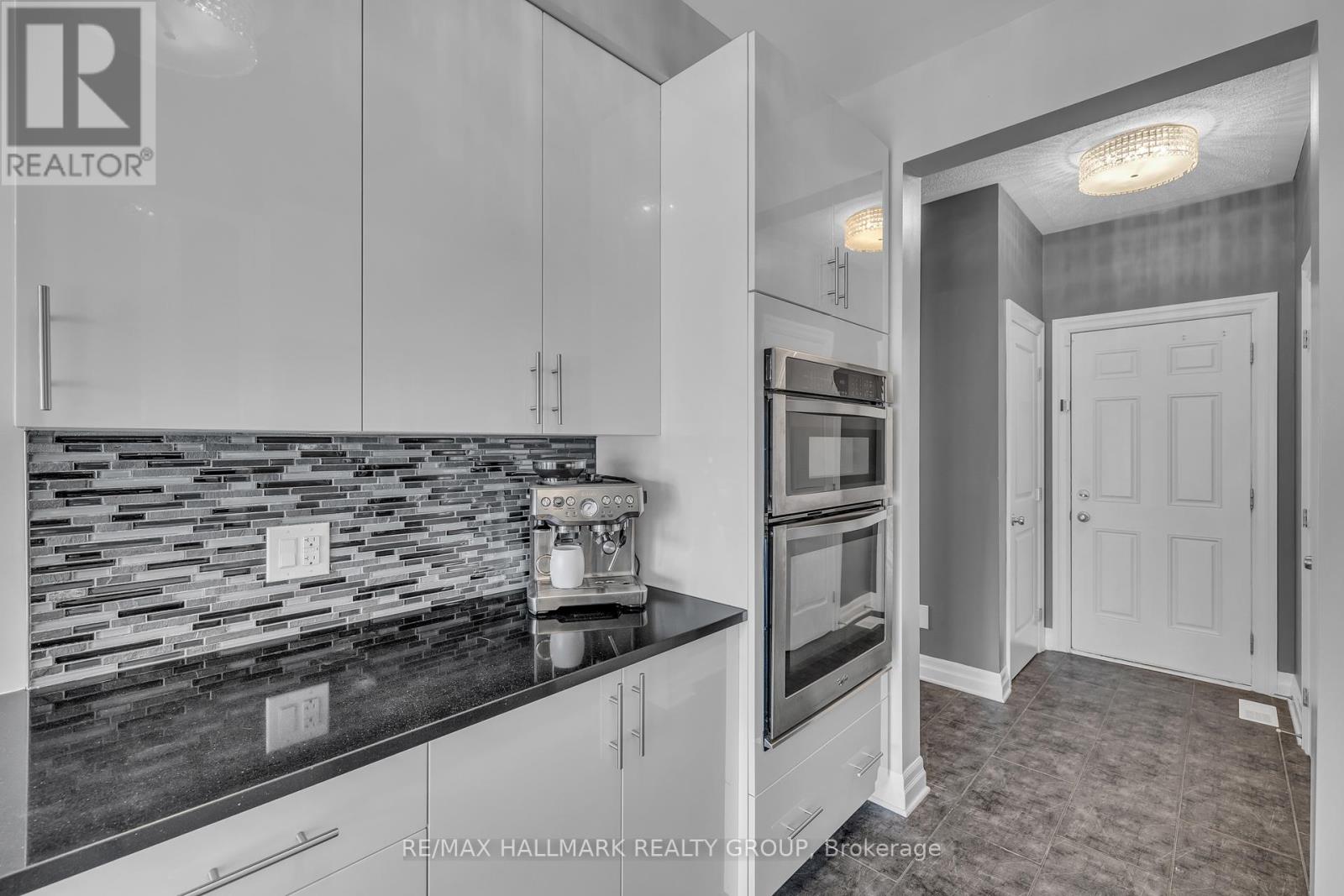4 卧室
3 浴室
2000 - 2500 sqft
壁炉
中央空调
风热取暖
$799,900
Prepare to be impressed by this striking, show-stopping home that blends thoughtful design with stylish upgrades! Featuring 4 + spacious bedrooms with a loft on the second level, this beautifully maintained home offers a smart, open-concept layout that was enhanced during construction to maximize space, flow, and natural light. Step inside to a wide, welcoming foyer and take in the stunning finishes throughout including sleek 12x24 tile flooring, rich hardwood, and wall-to-wall carpet in the upper-level bedrooms for comfort. The gourmet kitchen is a true centerpiece, upgraded with extended-height cabinetry, an elongated peninsula island, and modern fixtures, perfect for cooking and entertaining alike. The grand circular staircase with oak handrails and matte black wrought iron spindles adds architectural flair, while 9-foot ceilings, pot lights, and elegant lighting create a bright, sophisticated ambiance throughout the main floor. Upstairs, the spa-inspired ensuite invites relaxation with a glass stand-up shower, deep soaker tub, and stone countertops. Every bathroom has been thoughtfully upgraded to reflect the home's consistent, model-like style . Freshly painted and landscaped, this home also features a charming front porch and walkway, plus a low-maintenance PVC deck and hedging in the backyard for privacy and outdoor enjoyment . Shows like a model home, move-in ready with major WOW factor! Open House this Sunday 2PM-4PM (id:44758)
房源概要
|
MLS® Number
|
X12139439 |
|
房源类型
|
民宅 |
|
社区名字
|
9010 - Kanata - Emerald Meadows/Trailwest |
|
设备类型
|
热水器 - Tankless |
|
总车位
|
3 |
|
租赁设备类型
|
热水器 - Tankless |
详 情
|
浴室
|
3 |
|
地上卧房
|
4 |
|
总卧房
|
4 |
|
Age
|
6 To 15 Years |
|
公寓设施
|
Fireplace(s) |
|
赠送家电包括
|
Garage Door Opener Remote(s), Blinds, 洗碗机, 烘干机, 微波炉, 炉子, 洗衣机, 冰箱 |
|
地下室进展
|
已完成 |
|
地下室类型
|
Full (unfinished) |
|
施工种类
|
独立屋 |
|
空调
|
中央空调 |
|
外墙
|
砖 Facing |
|
壁炉
|
有 |
|
Fireplace Total
|
1 |
|
地基类型
|
混凝土浇筑 |
|
客人卫生间(不包含洗浴)
|
1 |
|
供暖方式
|
天然气 |
|
供暖类型
|
压力热风 |
|
储存空间
|
2 |
|
内部尺寸
|
2000 - 2500 Sqft |
|
类型
|
独立屋 |
|
设备间
|
市政供水 |
车 位
土地
|
英亩数
|
无 |
|
污水道
|
Septic System |
|
土地深度
|
105 Ft |
|
土地宽度
|
29 Ft ,6 In |
|
不规则大小
|
29.5 X 105 Ft |
房 间
| 楼 层 |
类 型 |
长 度 |
宽 度 |
面 积 |
|
二楼 |
第三卧房 |
3.14 m |
3.35 m |
3.14 m x 3.35 m |
|
二楼 |
Bedroom 4 |
3.14 m |
3.35 m |
3.14 m x 3.35 m |
|
二楼 |
浴室 |
2.32 m |
1.58 m |
2.32 m x 1.58 m |
|
二楼 |
Loft |
3.3 m |
2.18 m |
3.3 m x 2.18 m |
|
二楼 |
主卧 |
3.53 m |
5.48 m |
3.53 m x 5.48 m |
|
二楼 |
浴室 |
3.13 m |
3.18 m |
3.13 m x 3.18 m |
|
二楼 |
第二卧房 |
3.22 m |
4.16 m |
3.22 m x 4.16 m |
|
Lower Level |
其它 |
8.19 m |
6.42 m |
8.19 m x 6.42 m |
|
一楼 |
门厅 |
2.63 m |
2.16 m |
2.63 m x 2.16 m |
|
一楼 |
客厅 |
3.88 m |
6.09 m |
3.88 m x 6.09 m |
|
一楼 |
厨房 |
2.74 m |
3.81 m |
2.74 m x 3.81 m |
|
一楼 |
餐厅 |
2.74 m |
2.74 m |
2.74 m x 2.74 m |
|
一楼 |
浴室 |
0.81 m |
2.14 m |
0.81 m x 2.14 m |
|
一楼 |
家庭房 |
3.88 m |
4.49 m |
3.88 m x 4.49 m |
https://www.realtor.ca/real-estate/28293273/565-rouncey-road-ottawa-9010-kanata-emerald-meadowstrailwest











































