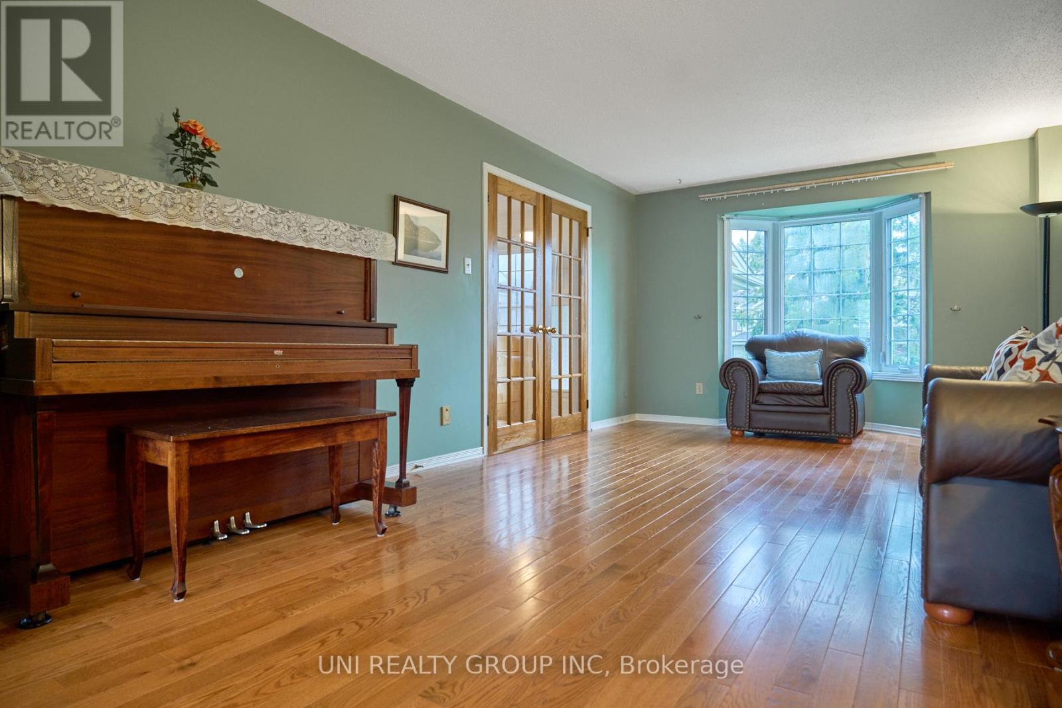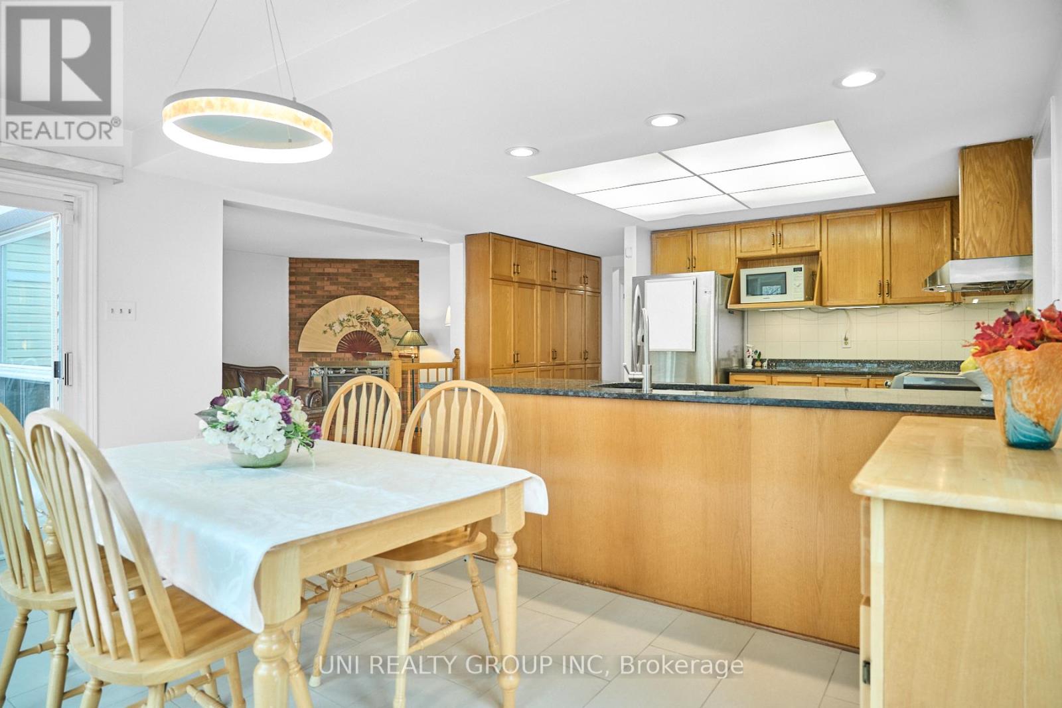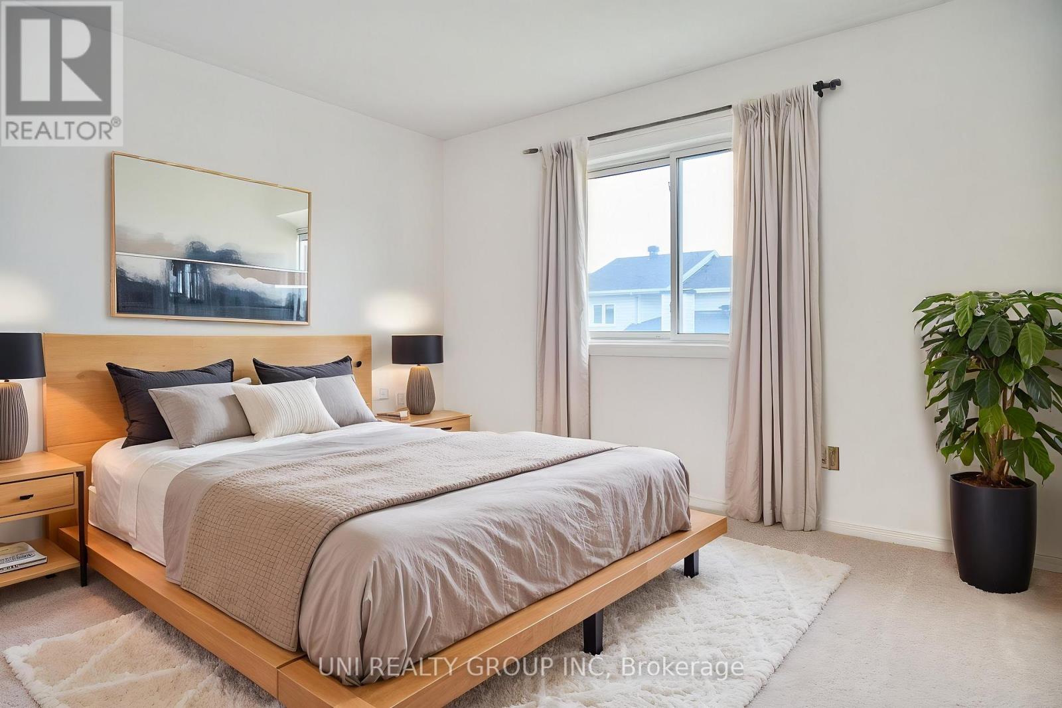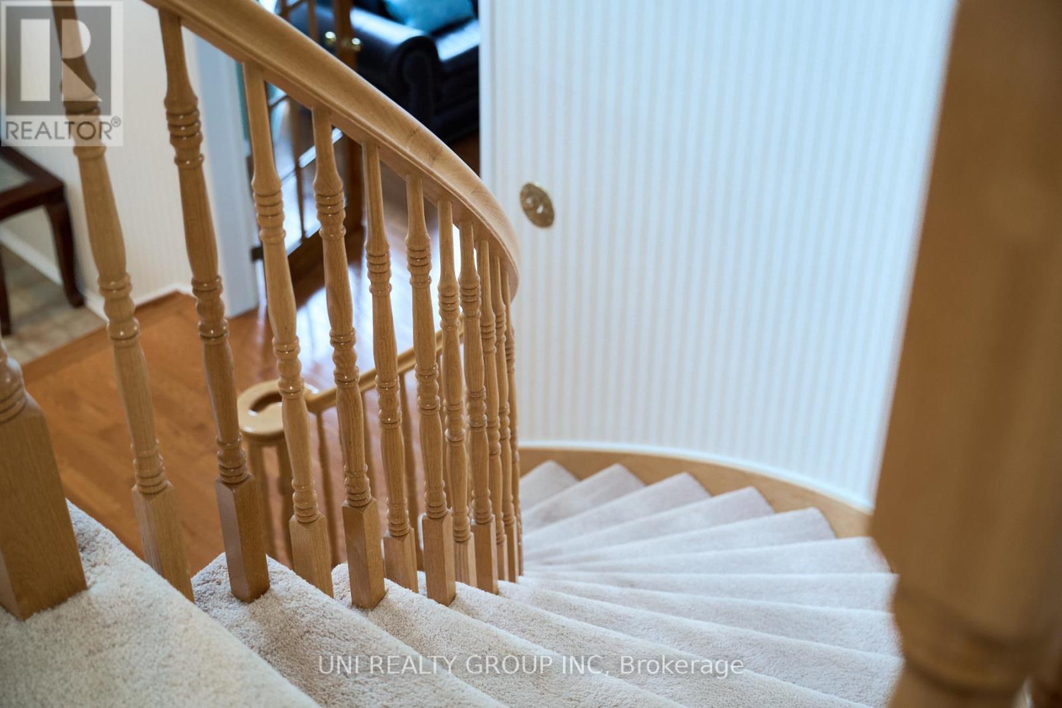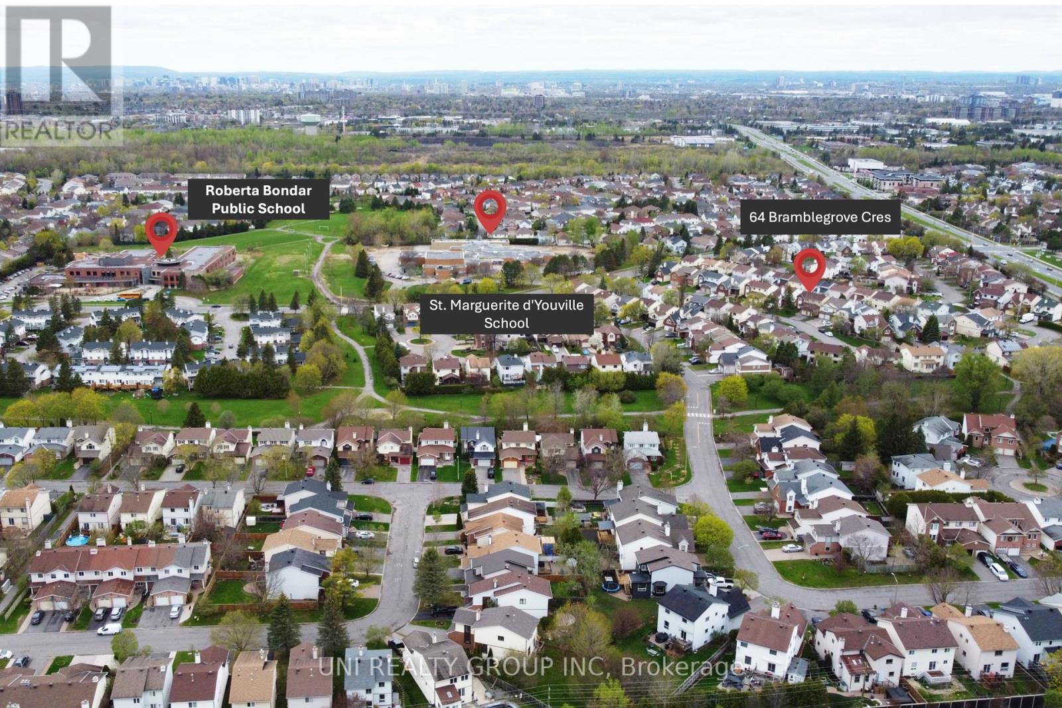4 卧室
3 浴室
2500 - 3000 sqft
壁炉
中央空调
风热取暖
$849,000
Welcome to this beautiflu, move-in ready detached home in the heart of family-friendly Hunt Club Park. With 4 spacious bedrooms, 3 bathrooms, and approximately 2,770 sq. ft. of living space, this home offers the perfect blend of space, style, and comfort. Step inside to a warm and inviting layout featuring hardwood flooring on the main level, formal living and dining rooms, and a bright kitchen with ample cabinetry and counter space. The eat-in solarium-style breakfast area overlooks the beautifully landscaped, fully fenced backyard, complete with a two-level deckideal for entertaining or relaxing outdoors. The cozy family room with fireplace is perfect for chilly winter nights, while large windows throughout bring in plenty of natural light. Upstairs, the oversized primary bedroom boasts a walk-in closet and a private 4-piece ensuite. Three additional generously sized bedrooms and a full bathroom complete the second floor. Additional features include fresh paint, new light fixtures and an unspoiled basement offering endless potential. Excellent curb appeal and a prime location close to parks, schools, shopping, transit, and all essential amenities. This immaculate home is truly a gemdon't miss your chance to make Bramblegrove your own! Hot water tank (2025), Furnace(2025), AC(2024), Deck(2021), Roof(2018). Some of the pictures are virtually staged. 24 hours irrevocable for all offers. (id:44758)
房源概要
|
MLS® Number
|
X12139508 |
|
房源类型
|
民宅 |
|
社区名字
|
3806 - Hunt Club Park/Greenboro |
|
总车位
|
4 |
详 情
|
浴室
|
3 |
|
地上卧房
|
4 |
|
总卧房
|
4 |
|
公寓设施
|
Fireplace(s) |
|
赠送家电包括
|
Water Meter, 洗碗机, 烘干机, 炉子, 洗衣机, 冰箱 |
|
地下室类型
|
Full |
|
施工种类
|
独立屋 |
|
空调
|
中央空调 |
|
外墙
|
砖 |
|
壁炉
|
有 |
|
Fireplace Total
|
1 |
|
地基类型
|
混凝土 |
|
客人卫生间(不包含洗浴)
|
1 |
|
供暖方式
|
天然气 |
|
供暖类型
|
压力热风 |
|
储存空间
|
2 |
|
内部尺寸
|
2500 - 3000 Sqft |
|
类型
|
独立屋 |
|
设备间
|
市政供水 |
车 位
土地
|
英亩数
|
无 |
|
围栏类型
|
Fenced Yard |
|
污水道
|
Sanitary Sewer |
|
土地深度
|
95 Ft |
|
土地宽度
|
50 Ft |
|
不规则大小
|
50 X 95 Ft ; 0 |
|
规划描述
|
Res |
房 间
| 楼 层 |
类 型 |
长 度 |
宽 度 |
面 积 |
|
二楼 |
主卧 |
5 m |
4.29 m |
5 m x 4.29 m |
|
二楼 |
卧室 |
3.65 m |
3.65 m |
3.65 m x 3.65 m |
|
二楼 |
卧室 |
3.7 m |
3.04 m |
3.7 m x 3.04 m |
|
二楼 |
卧室 |
3.65 m |
3.09 m |
3.65 m x 3.09 m |
|
一楼 |
餐厅 |
4.08 m |
3.65 m |
4.08 m x 3.65 m |
|
一楼 |
家庭房 |
5.08 m |
4.08 m |
5.08 m x 4.08 m |
|
一楼 |
厨房 |
7.92 m |
4.39 m |
7.92 m x 4.39 m |
|
一楼 |
客厅 |
5.68 m |
3.65 m |
5.68 m x 3.65 m |
https://www.realtor.ca/real-estate/28293347/64-bramblegrove-crescent-ottawa-3806-hunt-club-parkgreenboro












