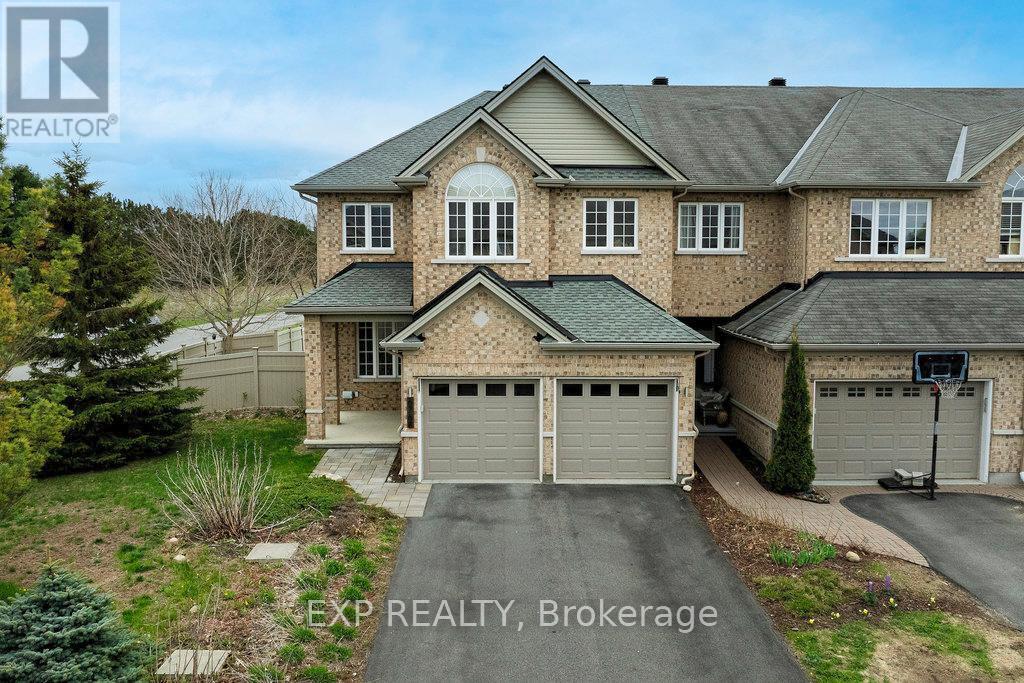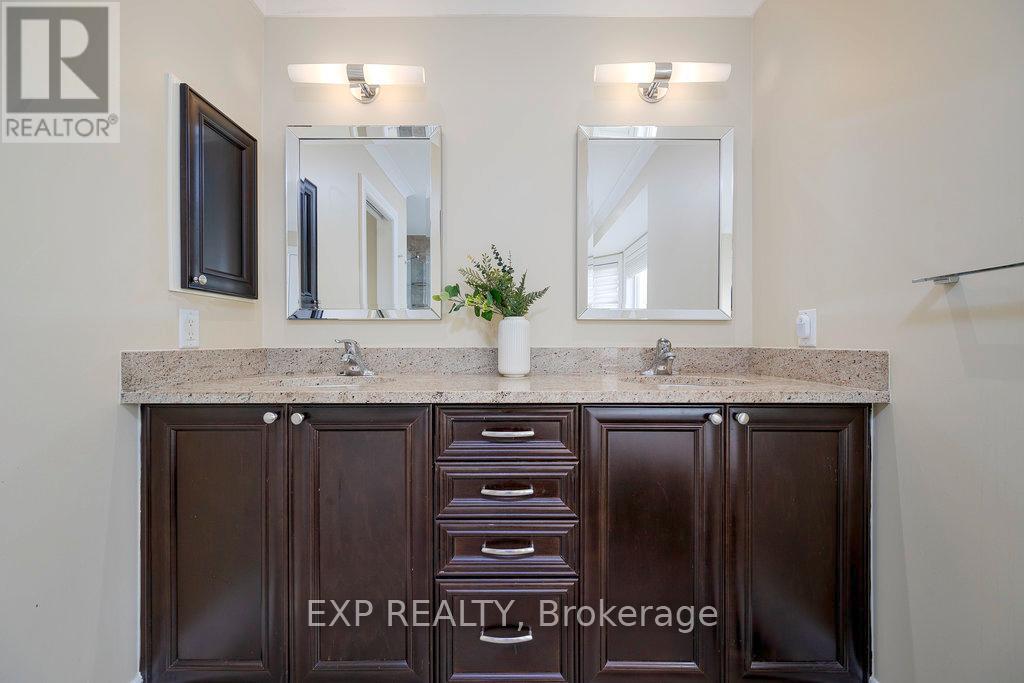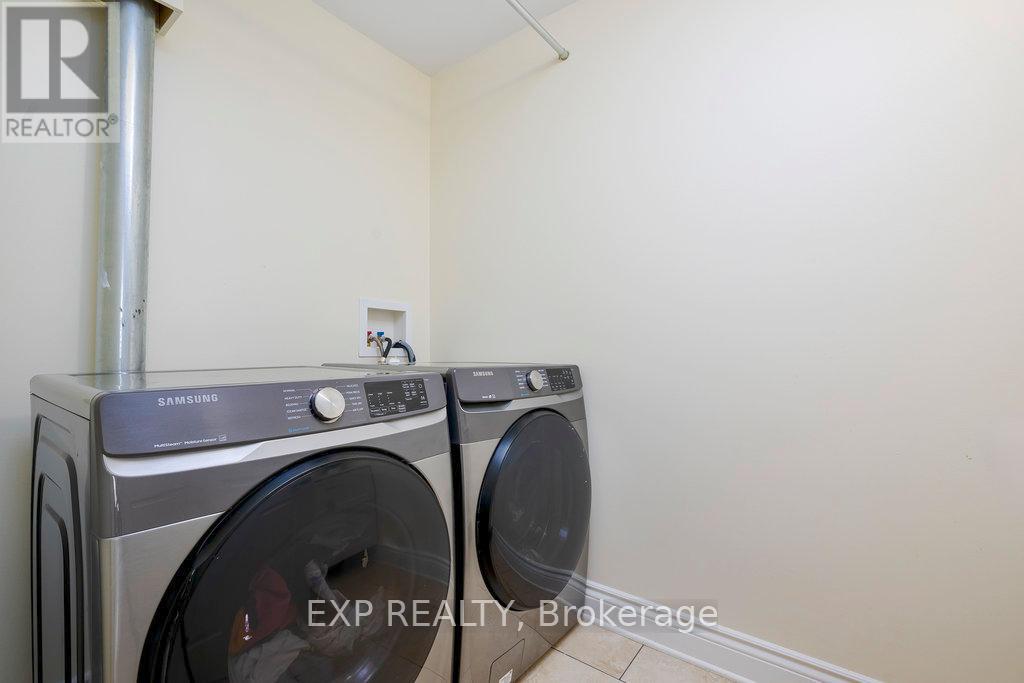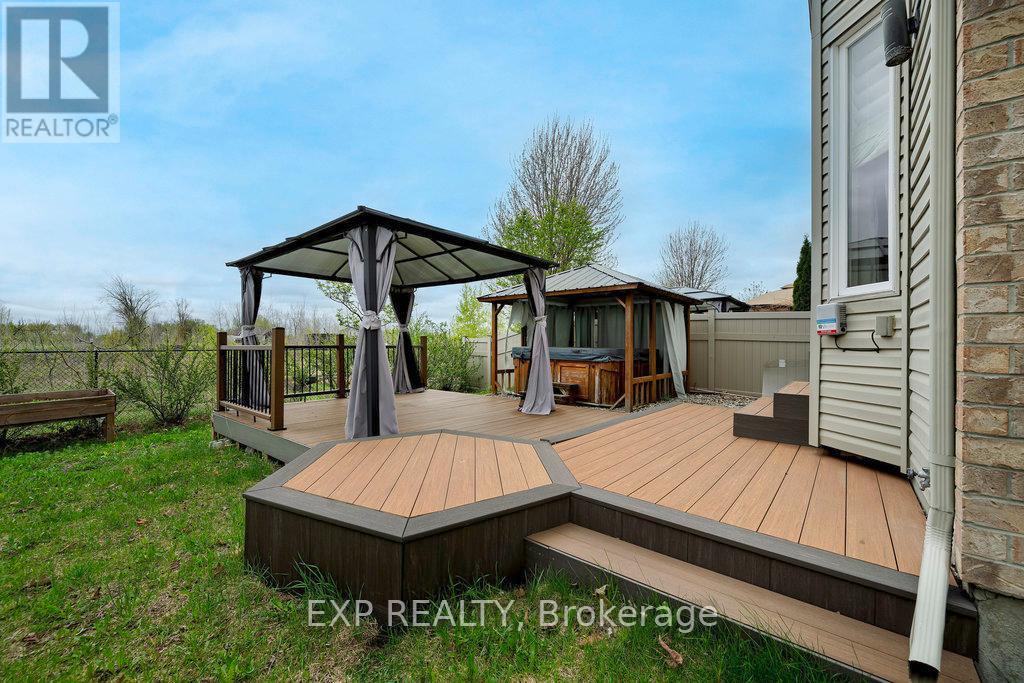3 卧室
3 浴室
2000 - 2500 sqft
壁炉
中央空调
风热取暖
Lawn Sprinkler, Landscaped
$729,900
A RARE GEM IN GREELY! THIS SPECTACULAR 3 BEDROOM, 3 BATH END-UNIT TOWNHOME SITS ON A PREMIUM CORNER LOT WITH NO REAR NEIGHBOURS AND A DOUBLE CAR GARAGE! Located in the sought-after neighbourhood of Shadow Ridge, this modified Carmela model by Olympia Homes offers over 2,300 SQFT ABOVE GRADE and is exceptionally spacious and upgraded throughout, offering the feel of a detached home with the ease of townhome living. The main level features rich hardwood floors, soaring 9-ft ceilings with tons of windows, pot lights, and elegant finishes. A formal and open concept living/dining space, arched separate office/bonus room, and a cozy family room with a gas fireplace provides the perfect layout for everyday living and entertaining. The gourmet kitchen is a chef's dream with granite countertops, stainless steel appliances, a gas stove, tons of cabinetry and high cabinets, an island with a breakfast bar, and direct access to rear yard. Upstairs, the oak staircase leads to a massive primary suite featuring two impressively sized walk-in closets, and a luxurious spa-like ensuite with heated floors, granite double vanity, glass shower, and jacuzzi tub. Two more generous bedrooms, a full bath, and laundry room with storage vanity complete the upper level. A fully fenced rear yard oasis with no rear neighbours, a large composite deck, hot tub, and two gazebos is the perfect spot to enjoy the outdoors in peace. Other upgrades include: Full irrigation system front and back, 8 car parking, and exterior lights. Lovingly maintained and thoughtfully upgraded, this one-of-a-kind home is truly move-in ready and outshines the rest! 24-hour irrevocable on all offers. Communal Septic and Well Managed by the City of Ottawa. (id:44758)
房源概要
|
MLS® Number
|
X12139721 |
|
房源类型
|
民宅 |
|
社区名字
|
1601 - Greely |
|
特征
|
Lighting, Sump Pump |
|
总车位
|
8 |
|
结构
|
Porch, Deck |
详 情
|
浴室
|
3 |
|
地上卧房
|
3 |
|
总卧房
|
3 |
|
Age
|
6 To 15 Years |
|
公寓设施
|
Fireplace(s) |
|
赠送家电包括
|
Hot Tub, Water Heater, Garage Door Opener Remote(s), Water Softener, 洗碗机, 烘干机, Garage Door Opener, Hood 电扇, 微波炉, 炉子, 洗衣机, 窗帘, 冰箱 |
|
地下室进展
|
已完成 |
|
地下室类型
|
Full (unfinished) |
|
施工种类
|
附加的 |
|
空调
|
中央空调 |
|
外墙
|
砖, 乙烯基壁板 |
|
壁炉
|
有 |
|
Fireplace Total
|
1 |
|
地基类型
|
混凝土 |
|
客人卫生间(不包含洗浴)
|
1 |
|
供暖方式
|
天然气 |
|
供暖类型
|
压力热风 |
|
储存空间
|
2 |
|
内部尺寸
|
2000 - 2500 Sqft |
|
类型
|
联排别墅 |
车 位
土地
|
英亩数
|
无 |
|
围栏类型
|
Fenced Yard |
|
Landscape Features
|
Lawn Sprinkler, Landscaped |
|
土地深度
|
132 Ft ,7 In |
|
土地宽度
|
49 Ft ,1 In |
|
不规则大小
|
49.1 X 132.6 Ft |
房 间
| 楼 层 |
类 型 |
长 度 |
宽 度 |
面 积 |
|
二楼 |
卧室 |
3.65 m |
3.47 m |
3.65 m x 3.47 m |
|
二楼 |
浴室 |
|
|
Measurements not available |
|
二楼 |
卧室 |
4.57 m |
4.44 m |
4.57 m x 4.44 m |
|
二楼 |
主卧 |
5.38 m |
4.26 m |
5.38 m x 4.26 m |
|
二楼 |
其它 |
4.26 m |
2.74 m |
4.26 m x 2.74 m |
|
二楼 |
洗衣房 |
|
|
Measurements not available |
|
二楼 |
浴室 |
|
|
Measurements not available |
|
一楼 |
客厅 |
7.06 m |
3.55 m |
7.06 m x 3.55 m |
|
一楼 |
家庭房 |
4.97 m |
4.26 m |
4.97 m x 4.26 m |
|
一楼 |
Office |
2.94 m |
2.66 m |
2.94 m x 2.66 m |
|
一楼 |
浴室 |
|
|
Measurements not available |
|
一楼 |
厨房 |
4.11 m |
2.89 m |
4.11 m x 2.89 m |
|
一楼 |
餐厅 |
3.04 m |
2.28 m |
3.04 m x 2.28 m |
https://www.realtor.ca/real-estate/28293865/6768-breanna-cardill-street-ottawa-1601-greely


















































