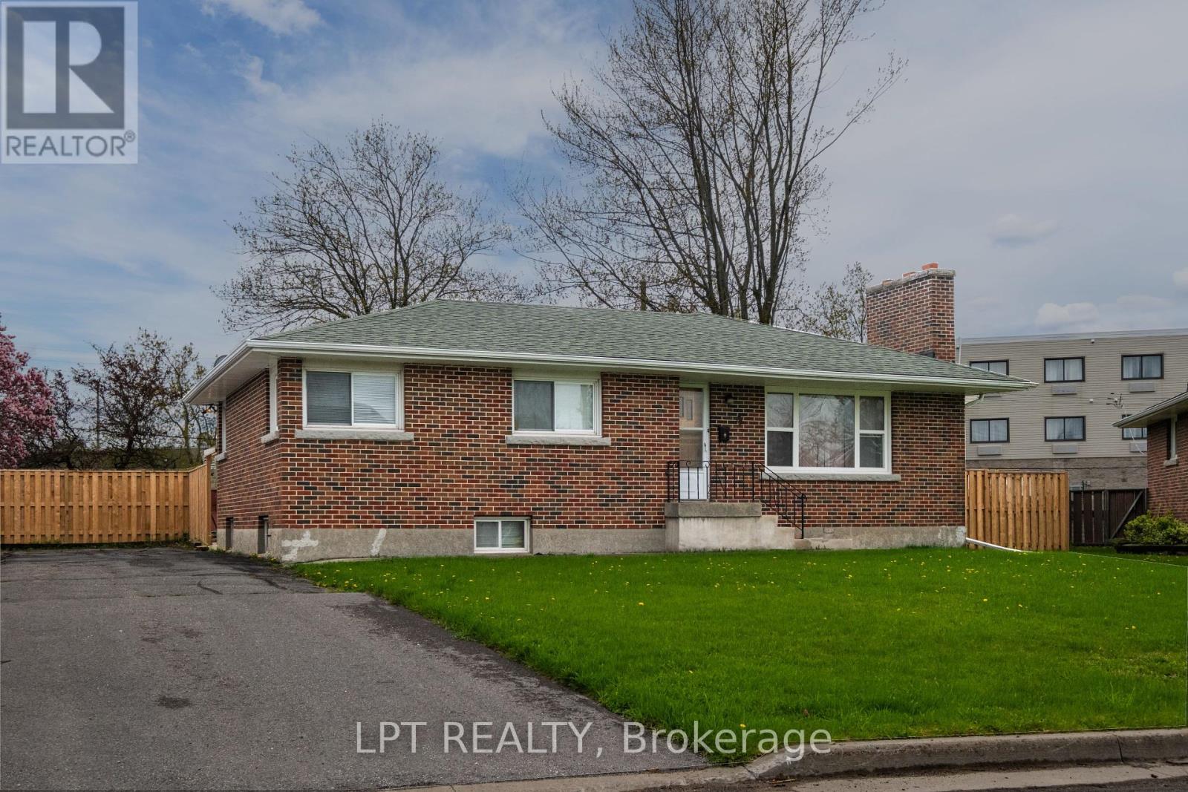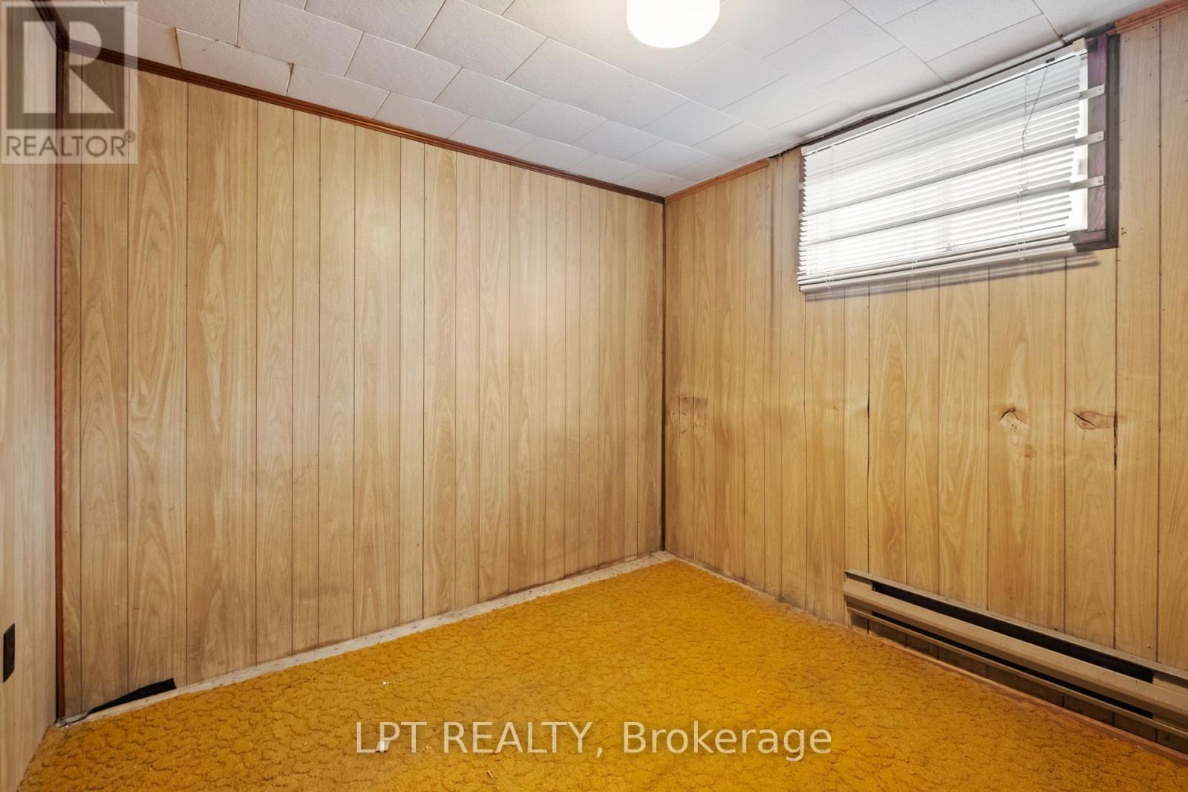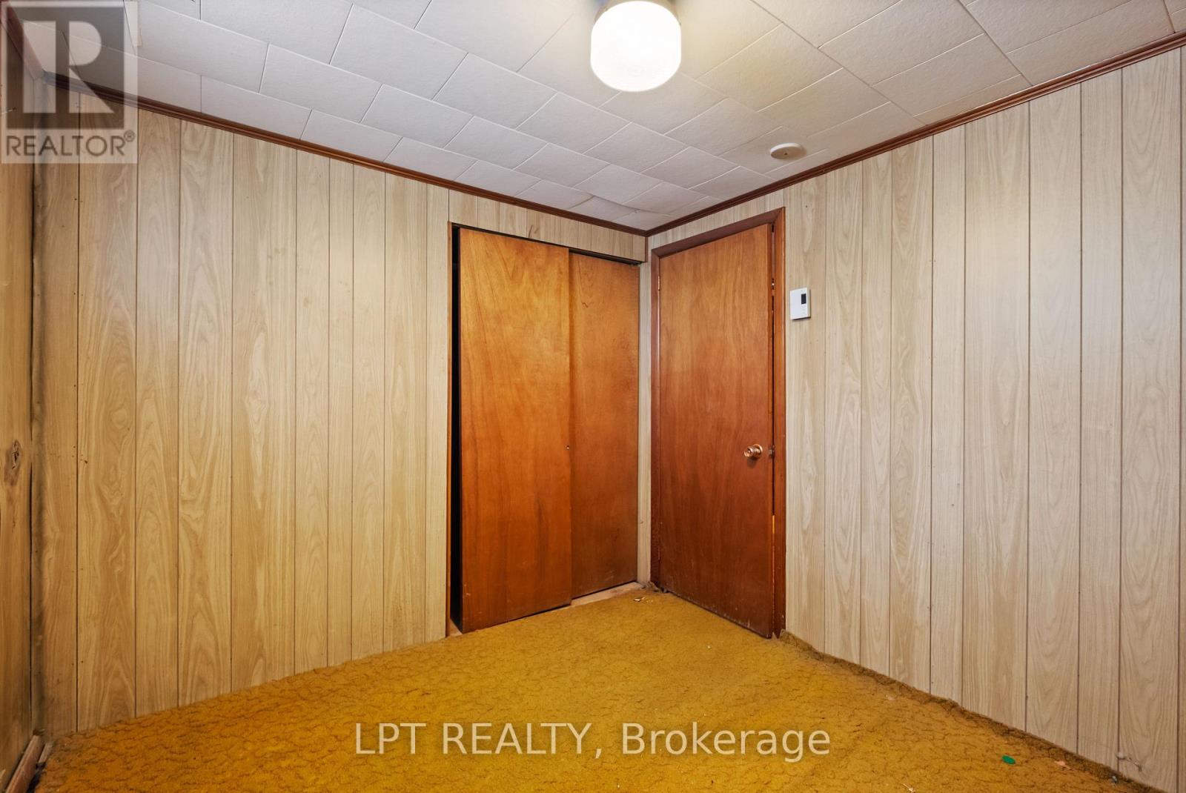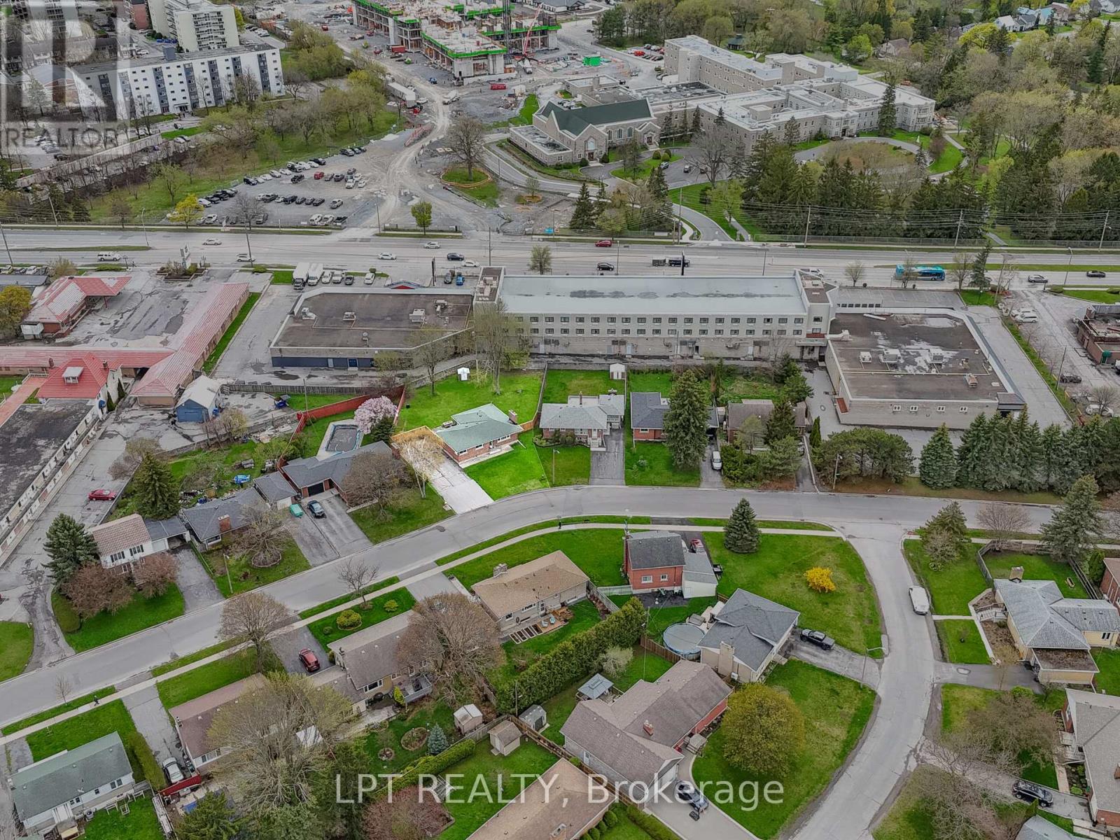5 卧室
2 浴室
1100 - 1500 sqft
平房
壁炉
电加热器取暖
$519,000
Welcome to this solid family bungalow in highly desirable Strathcona Parkoffered for sale for the first time in nearly 60 years! This home has great bones and an unbeatable location, featuring a bright, spacious living room, large eat-in kitchen, and three bedrooms on the main floor, plus a full 4-piece bathroom. Downstairs, youll find two more bedrooms, another full bathroom, and plenty of potential for a future in-law suite or expanded family space. The lot is large, fully fenced, and features newer side fencing, with a roof that's less than 10 years old. Yes, it needs updatingbut the possibilities are endless. Conveniently located near shopping, parks, and public transit. Dont miss your chance to create something special in this sought-after neighbourhood! Property being sold as-is. (id:44758)
房源概要
|
MLS® Number
|
X12140419 |
|
房源类型
|
民宅 |
|
临近地区
|
Valleyview |
|
社区名字
|
25 - West of Sir John A. Blvd |
|
附近的便利设施
|
学校, 公园 |
|
社区特征
|
School Bus |
|
设备类型
|
热水器 - Electric |
|
特征
|
Irregular Lot Size |
|
总车位
|
4 |
|
租赁设备类型
|
热水器 - Electric |
|
结构
|
Patio(s) |
详 情
|
浴室
|
2 |
|
地上卧房
|
3 |
|
地下卧室
|
2 |
|
总卧房
|
5 |
|
Age
|
51 To 99 Years |
|
公寓设施
|
Fireplace(s) |
|
赠送家电包括
|
洗碗机, Hood 电扇, 窗帘 |
|
建筑风格
|
平房 |
|
地下室进展
|
部分完成 |
|
地下室类型
|
全部完成 |
|
施工种类
|
独立屋 |
|
外墙
|
砖 |
|
Fire Protection
|
Smoke Detectors |
|
壁炉
|
有 |
|
Fireplace Total
|
1 |
|
地基类型
|
水泥 |
|
供暖方式
|
电 |
|
供暖类型
|
Baseboard Heaters |
|
储存空间
|
1 |
|
内部尺寸
|
1100 - 1500 Sqft |
|
类型
|
独立屋 |
|
设备间
|
市政供水 |
车 位
土地
|
英亩数
|
无 |
|
围栏类型
|
Fenced Yard |
|
土地便利设施
|
学校, 公园 |
|
污水道
|
Sanitary Sewer |
|
土地深度
|
125 Ft |
|
土地宽度
|
66 Ft ,8 In |
|
不规则大小
|
66.7 X 125 Ft |
|
规划描述
|
Ur7 |
房 间
| 楼 层 |
类 型 |
长 度 |
宽 度 |
面 积 |
|
地下室 |
洗衣房 |
1.54 m |
1.38 m |
1.54 m x 1.38 m |
|
地下室 |
娱乐,游戏房 |
6.75 m |
8.06 m |
6.75 m x 8.06 m |
|
地下室 |
设备间 |
6.21 m |
2.21 m |
6.21 m x 2.21 m |
|
地下室 |
浴室 |
3.35 m |
1.68 m |
3.35 m x 1.68 m |
|
地下室 |
卧室 |
3.37 m |
3.64 m |
3.37 m x 3.64 m |
|
地下室 |
卧室 |
2.76 m |
2.55 m |
2.76 m x 2.55 m |
|
一楼 |
浴室 |
2.27 m |
1.95 m |
2.27 m x 1.95 m |
|
一楼 |
卧室 |
2.83 m |
2.5 m |
2.83 m x 2.5 m |
|
一楼 |
卧室 |
3.11 m |
3.05 m |
3.11 m x 3.05 m |
|
一楼 |
餐厅 |
3.43 m |
2.83 m |
3.43 m x 2.83 m |
|
一楼 |
厨房 |
3.58 m |
4.66 m |
3.58 m x 4.66 m |
|
一楼 |
客厅 |
6.19 m |
6.39 m |
6.19 m x 6.39 m |
|
一楼 |
主卧 |
2.82 m |
3.32 m |
2.82 m x 3.32 m |
设备间
https://www.realtor.ca/real-estate/28295151/32-jane-avenue-kingston-west-of-sir-john-a-blvd-25-west-of-sir-john-a-blvd







































