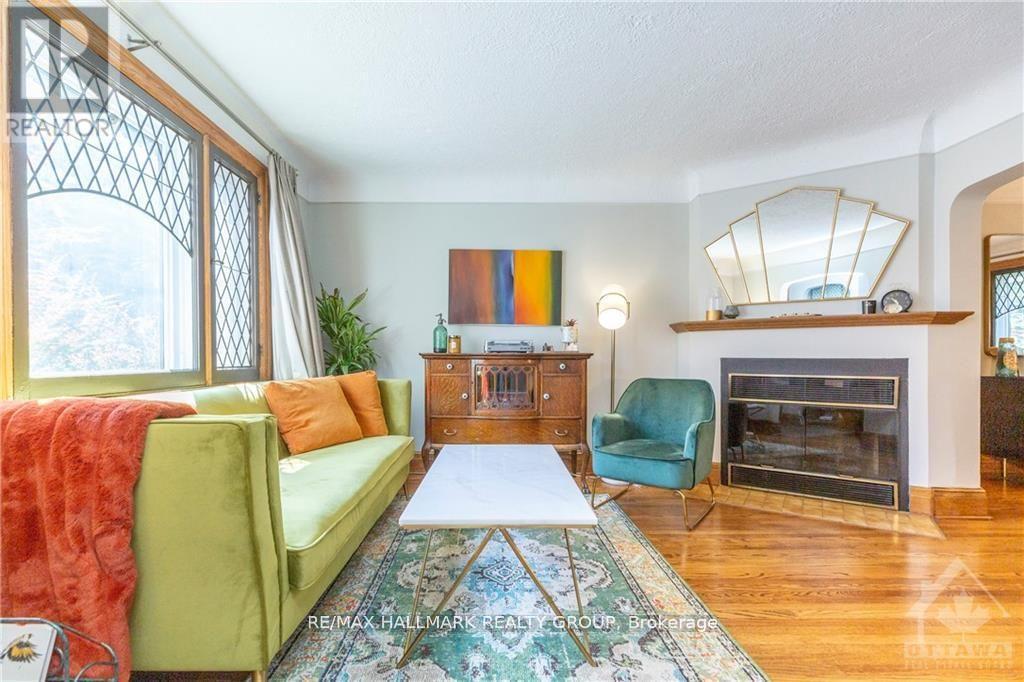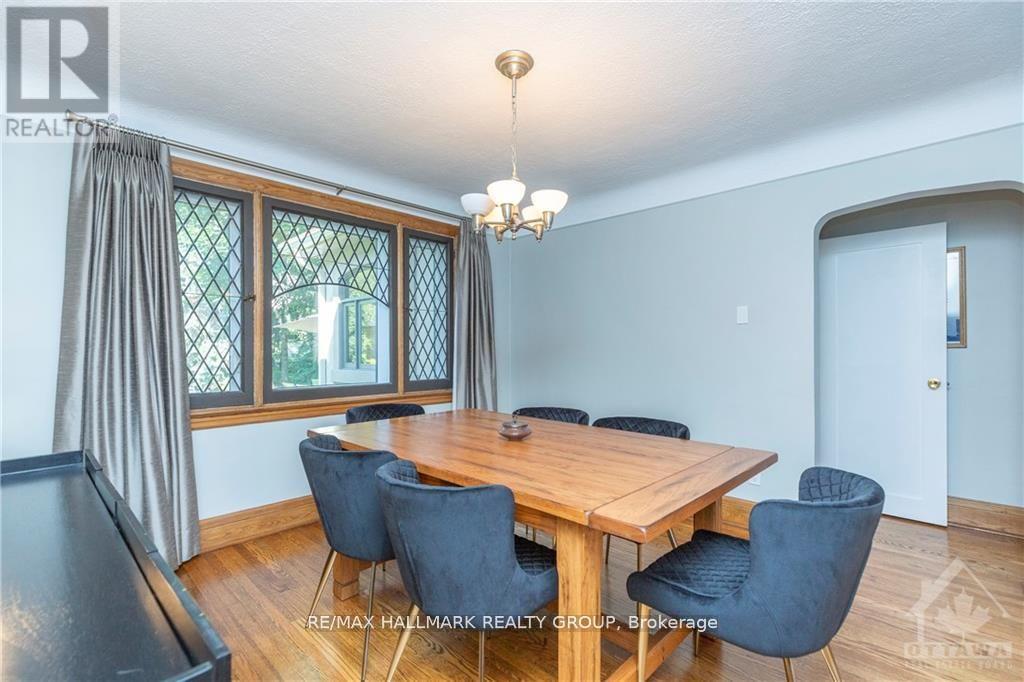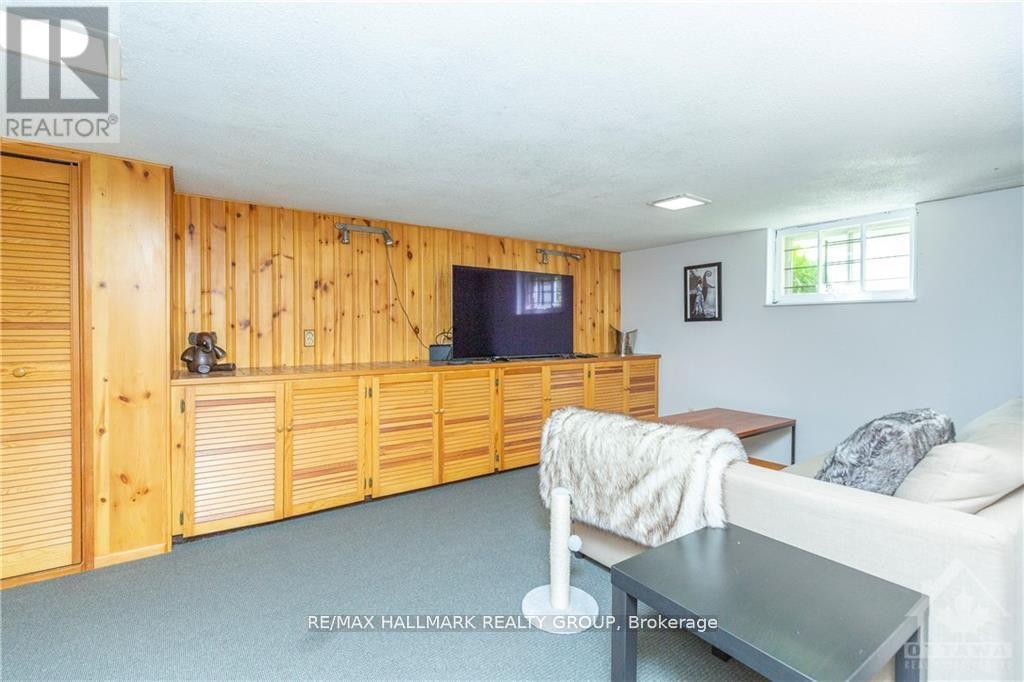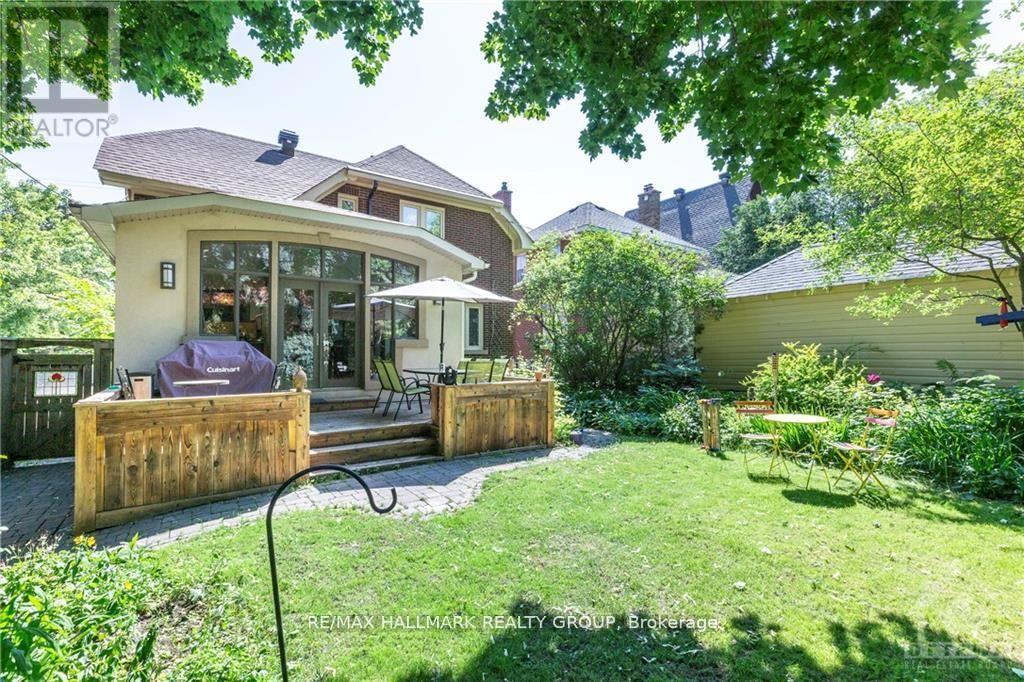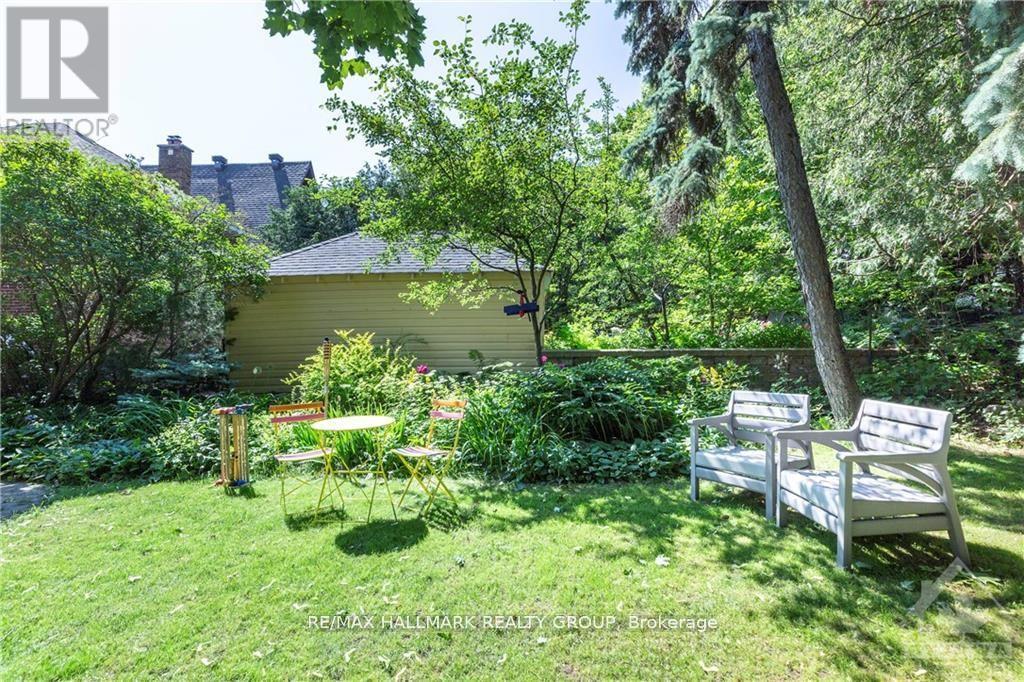3 卧室
2 浴室
1500 - 2000 sqft
壁炉
中央空调
风热取暖
$4,195 Monthly
Welcome to 708 Parkdale Ave.! This elegant & charming single home sits in the ever popular Civic Hospital area, only a couple minutes walk to Dows Lake, The Civic Hospital, Westboro's & Little Italy's trendy restaurants and scenery, tons of walking/biking paths, great schools, public transit & more! Spacious and sun-filled main level features a large living & dining room w/wood burning fireplace, a dream oversized kitchen featuring tons of cabinet/counter space, granite island w/gas cooktop, 2 wall ovens & walk-out right to your backyard oasis! Up a few steps and take retreat in the den & family room. Upper level boasts 3 spacious bedrooms and 2 full baths, 1 being a 3PC en-suite to the Primary bedroom. Lower level features finished rec room w/lots of built-in storage, laundry room & tons of storage. Parking for 3 vehicles with 1 inside the attached garage. Tenant pays all utilities. Available July 1st! (id:44758)
房源概要
|
MLS® Number
|
X12140438 |
|
房源类型
|
民宅 |
|
社区名字
|
4504 - Civic Hospital |
|
附近的便利设施
|
公共交通, 学校, 医院 |
|
总车位
|
3 |
详 情
|
浴室
|
2 |
|
地上卧房
|
3 |
|
总卧房
|
3 |
|
赠送家电包括
|
Cooktop, 洗碗机, 烘干机, 微波炉, 烤箱, 洗衣机, 冰箱 |
|
地下室进展
|
已装修 |
|
地下室类型
|
全完工 |
|
施工种类
|
独立屋 |
|
空调
|
中央空调 |
|
外墙
|
砖 |
|
Fire Protection
|
Smoke Detectors |
|
壁炉
|
有 |
|
Fireplace Total
|
1 |
|
Flooring Type
|
Hardwood, Tile |
|
地基类型
|
水泥 |
|
供暖方式
|
天然气 |
|
供暖类型
|
压力热风 |
|
储存空间
|
2 |
|
内部尺寸
|
1500 - 2000 Sqft |
|
类型
|
独立屋 |
|
设备间
|
市政供水 |
车 位
土地
|
英亩数
|
无 |
|
土地便利设施
|
公共交通, 学校, 医院 |
|
污水道
|
Sanitary Sewer |
|
土地深度
|
104 Ft |
|
土地宽度
|
40 Ft |
|
不规则大小
|
40 X 104 Ft |
房 间
| 楼 层 |
类 型 |
长 度 |
宽 度 |
面 积 |
|
二楼 |
浴室 |
2.01 m |
1.65 m |
2.01 m x 1.65 m |
|
二楼 |
主卧 |
4.48 m |
3.69 m |
4.48 m x 3.69 m |
|
二楼 |
浴室 |
2.12 m |
1.51 m |
2.12 m x 1.51 m |
|
二楼 |
第二卧房 |
3.53 m |
3.09 m |
3.53 m x 3.09 m |
|
二楼 |
第三卧房 |
3.63 m |
3.05 m |
3.63 m x 3.05 m |
|
Lower Level |
娱乐,游戏房 |
5.27 m |
4.25 m |
5.27 m x 4.25 m |
|
Lower Level |
洗衣房 |
5.46 m |
3.54 m |
5.46 m x 3.54 m |
|
Lower Level |
设备间 |
5.46 m |
3.54 m |
5.46 m x 3.54 m |
|
一楼 |
门厅 |
1.16 m |
1.13 m |
1.16 m x 1.13 m |
|
一楼 |
客厅 |
4.24 m |
3.6 m |
4.24 m x 3.6 m |
|
一楼 |
餐厅 |
3.63 m |
3.51 m |
3.63 m x 3.51 m |
|
一楼 |
厨房 |
5.46 m |
4.91 m |
5.46 m x 4.91 m |
|
一楼 |
衣帽间 |
2.9 m |
1.8 m |
2.9 m x 1.8 m |
|
一楼 |
家庭房 |
3.6 m |
2.62 m |
3.6 m x 2.62 m |
设备间
https://www.realtor.ca/real-estate/28295206/708-parkdale-avenue-ottawa-4504-civic-hospital




