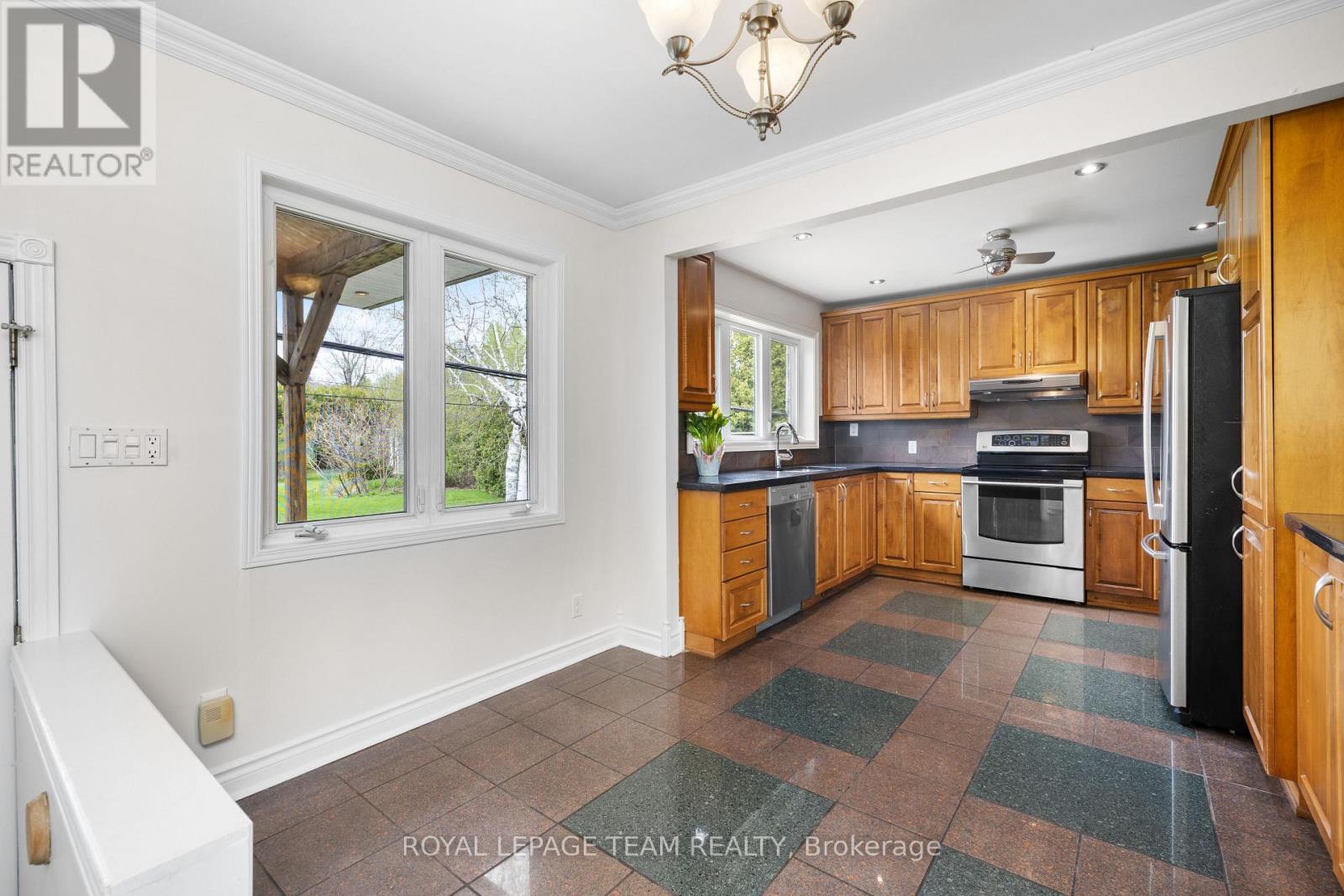6 卧室
3 浴室
2000 - 2500 sqft
壁炉
中央空调
风热取暖
Landscaped
$834,900
OPEN HOUSE Saturday, May 17, 2 to 4 PM - Welcome to 17 Cherrywood Drive, a unique and spacious two-storey home tucked away on a quiet, family-friendly street in the desirable Lynwood Village/Arbeatha Park community. Set on an exceptionally rare half-acre pie-shaped lot, this versatile property is ideal for multi-generational living or a home-based business, with potential for an in-law or nanny suite. Offering over 2,200 square feet of living space, the main level features a renovated eat-in kitchen, a cozy living room with a wood-burning fireplace (cleaned and WETT certified May 2025), a primary bedroom with a private two-piece ensuite, a second bedroom, a 4-piece bath with jetted tub, and an additional 3-piece bath combined with convenient main-floor laundry. A thoughtfully designed 2004 addition with a separate side entrance includes a sunlit main-floor family room, perfect for relaxing or entertaining. Upstairs, you'll find two generously sized rooms, ideal as bedrooms or flexible workspace for a home business, along with built-in shelving and ample open area that could easily accommodate a future bathroom. The expansive basement adds tremendous value with a large recreation room, a flex space with gas fireplace (ideal as a 5th bedroom or office), an additional den or 6th bedroom (window does not meet egress standards), and a substantial unfinished area perfect for storage or a workshop, plus a cold storage. Additional highlights include: Freshly painted throughout (April 2025); Hardwood flooring on most of the homes three levels; Single attached garage with inside entry. Step outside to experience the incredible yard...a private retreat with fruit trees and limitless potential: gardens, pool, play area, skating rink...the choice is yours. Just one door away from NCC Greenbelt trails, and conveniently close to shopping, schools, restaurants, and all the amenities of Bells Corners. Some photos virtually staged. Don't miss this rare and exceptional opportunity! (id:44758)
Open House
此属性有开放式房屋!
开始于:
2:00 pm
结束于:
4:00 pm
房源概要
|
MLS® Number
|
X12140704 |
|
房源类型
|
民宅 |
|
社区名字
|
7805 - Arbeatha Park |
|
总车位
|
6 |
|
结构
|
Patio(s), 棚 |
详 情
|
浴室
|
3 |
|
地上卧房
|
4 |
|
地下卧室
|
2 |
|
总卧房
|
6 |
|
公寓设施
|
Fireplace(s) |
|
赠送家电包括
|
Garage Door Opener Remote(s), Blinds, 洗碗机, Garage Door Opener, Hood 电扇, 炉子, 冰箱 |
|
地下室进展
|
已装修 |
|
地下室类型
|
全完工 |
|
施工种类
|
独立屋 |
|
空调
|
中央空调 |
|
外墙
|
灰泥, 乙烯基壁板 |
|
壁炉
|
有 |
|
Fireplace Total
|
2 |
|
地基类型
|
混凝土浇筑 |
|
客人卫生间(不包含洗浴)
|
1 |
|
供暖方式
|
天然气 |
|
供暖类型
|
压力热风 |
|
储存空间
|
2 |
|
内部尺寸
|
2000 - 2500 Sqft |
|
类型
|
独立屋 |
|
设备间
|
市政供水 |
车 位
土地
|
英亩数
|
无 |
|
Landscape Features
|
Landscaped |
|
污水道
|
Sanitary Sewer |
|
土地深度
|
247 Ft |
|
土地宽度
|
63 Ft |
|
不规则大小
|
63 X 247 Ft ; Pie-shaped Lot |
|
地表水
|
Pond Or Stream |
|
规划描述
|
R1ff |
房 间
| 楼 层 |
类 型 |
长 度 |
宽 度 |
面 积 |
|
二楼 |
第三卧房 |
4.3688 m |
3.8608 m |
4.3688 m x 3.8608 m |
|
二楼 |
Bedroom 4 |
5.969 m |
3.8862 m |
5.969 m x 3.8862 m |
|
二楼 |
起居室 |
3.0734 m |
1.6002 m |
3.0734 m x 1.6002 m |
|
地下室 |
娱乐,游戏房 |
8.2296 m |
3.4798 m |
8.2296 m x 3.4798 m |
|
地下室 |
娱乐,游戏房 |
6.5024 m |
3.5814 m |
6.5024 m x 3.5814 m |
|
地下室 |
Bedroom 5 |
3.3528 m |
3.302 m |
3.3528 m x 3.302 m |
|
地下室 |
设备间 |
7.0866 m |
6.2484 m |
7.0866 m x 6.2484 m |
|
一楼 |
门厅 |
1.9304 m |
1.524 m |
1.9304 m x 1.524 m |
|
一楼 |
客厅 |
4.826 m |
4.0132 m |
4.826 m x 4.0132 m |
|
一楼 |
厨房 |
3.2766 m |
3.048 m |
3.2766 m x 3.048 m |
|
一楼 |
厨房 |
3.302 m |
2.159 m |
3.302 m x 2.159 m |
|
一楼 |
家庭房 |
5.4864 m |
3.8354 m |
5.4864 m x 3.8354 m |
|
一楼 |
主卧 |
4.2164 m |
3.3274 m |
4.2164 m x 3.3274 m |
|
一楼 |
浴室 |
1.7018 m |
1.3208 m |
1.7018 m x 1.3208 m |
|
一楼 |
第二卧房 |
3.302 m |
2.6162 m |
3.302 m x 2.6162 m |
|
一楼 |
浴室 |
2.2098 m |
2.0828 m |
2.2098 m x 2.0828 m |
|
一楼 |
浴室 |
3.4036 m |
2.5654 m |
3.4036 m x 2.5654 m |
设备间
https://www.realtor.ca/real-estate/28295816/17-cherrywood-drive-ottawa-7805-arbeatha-park




















































