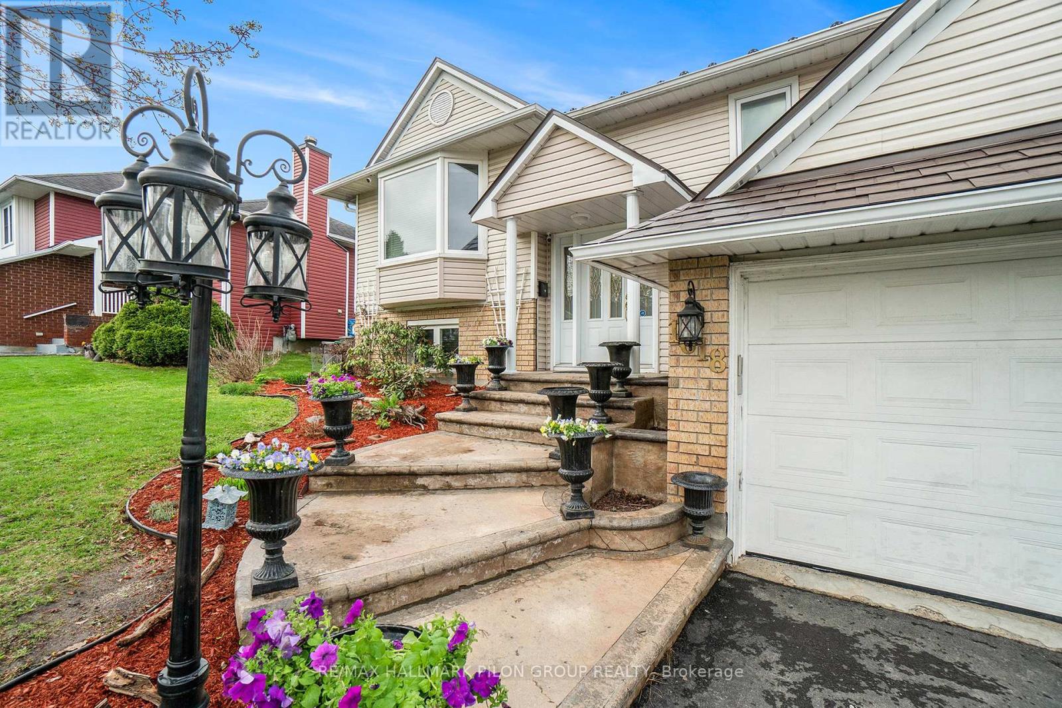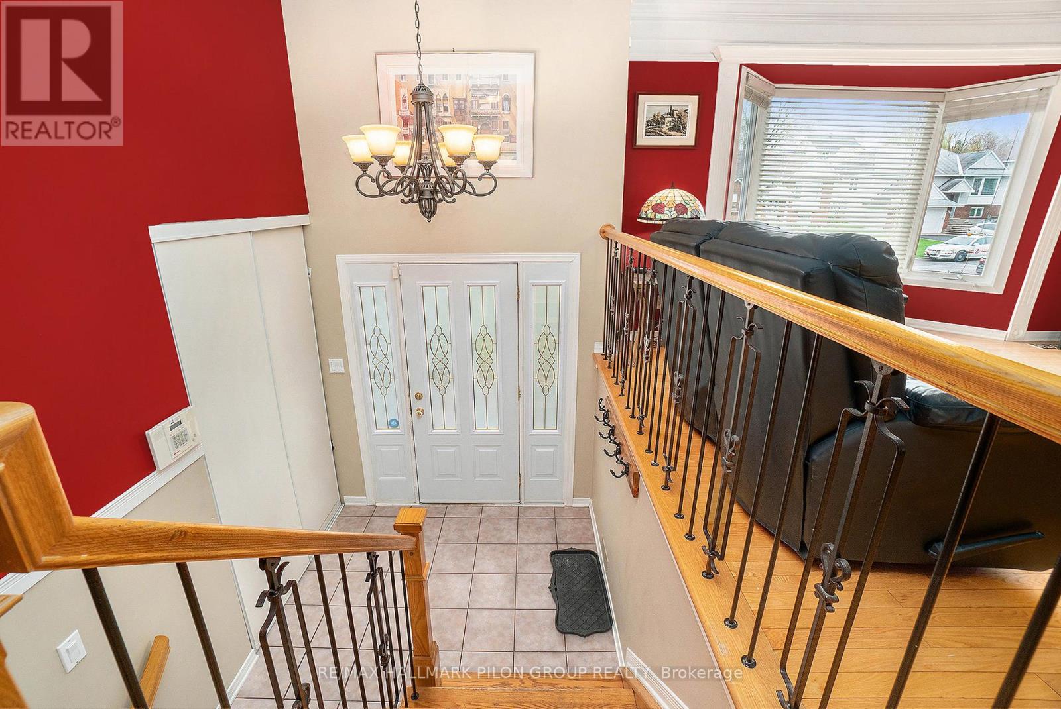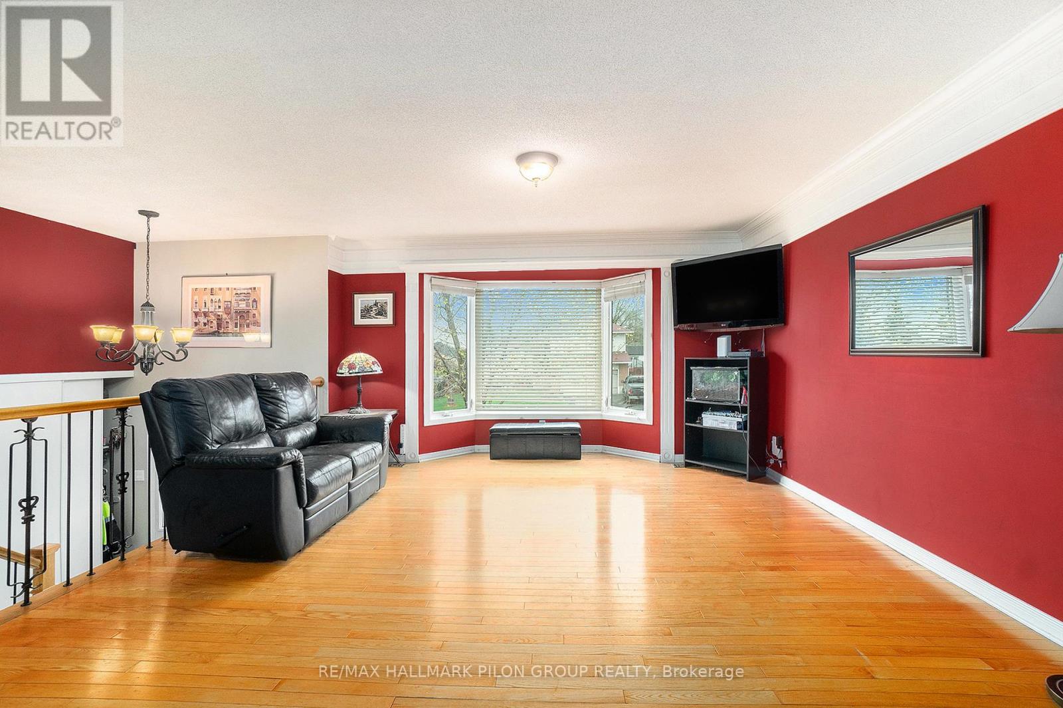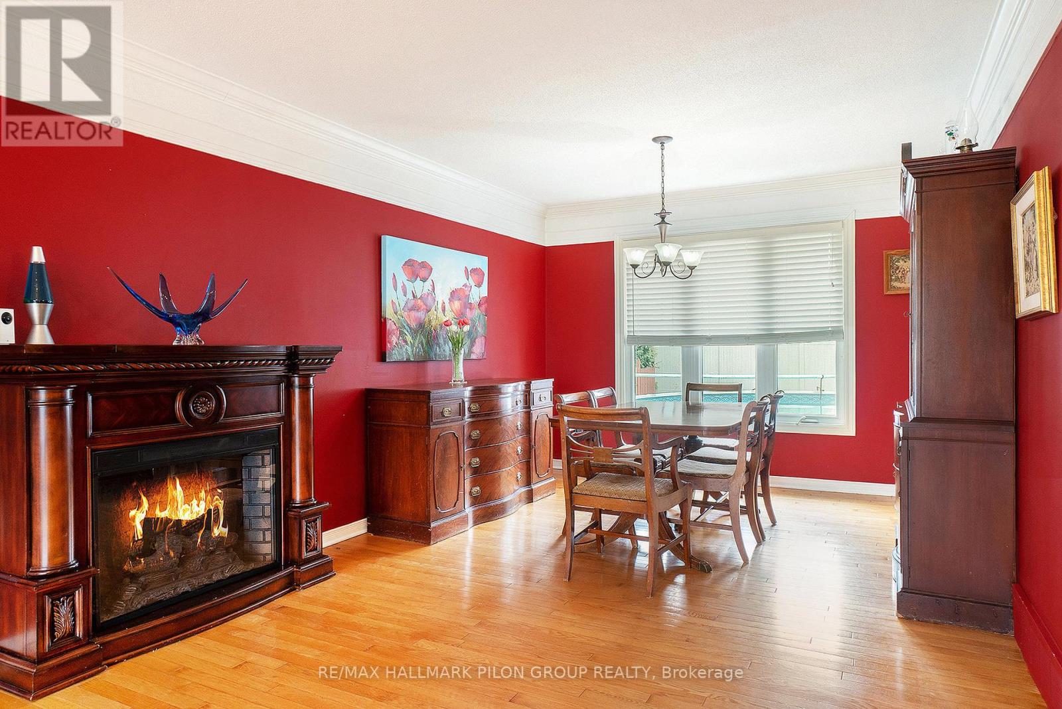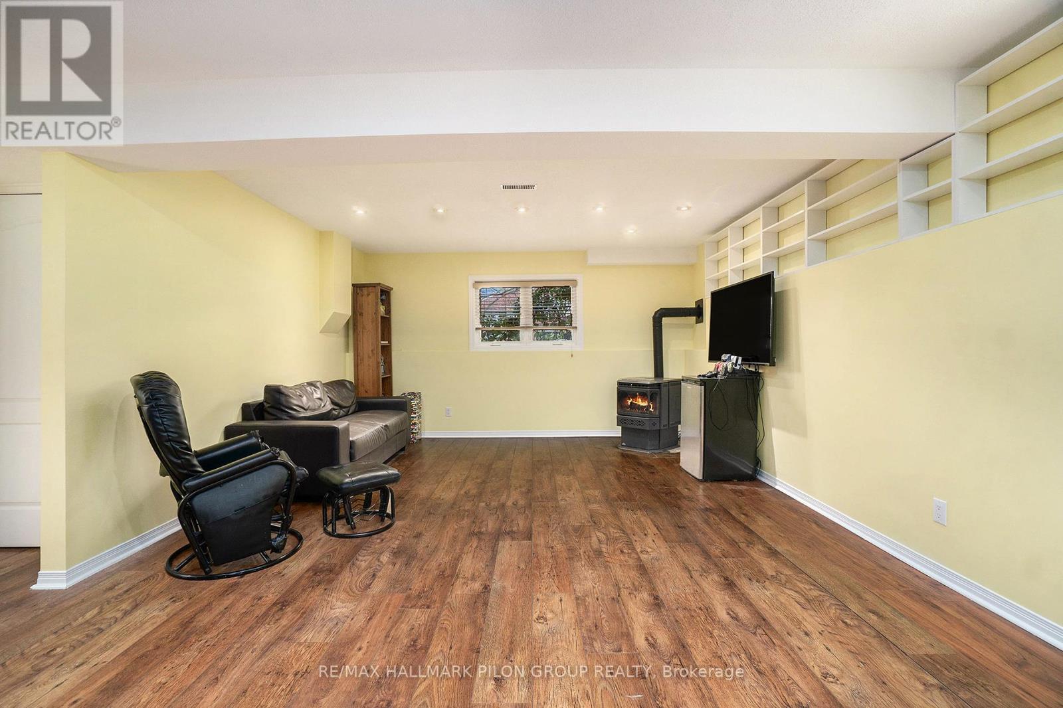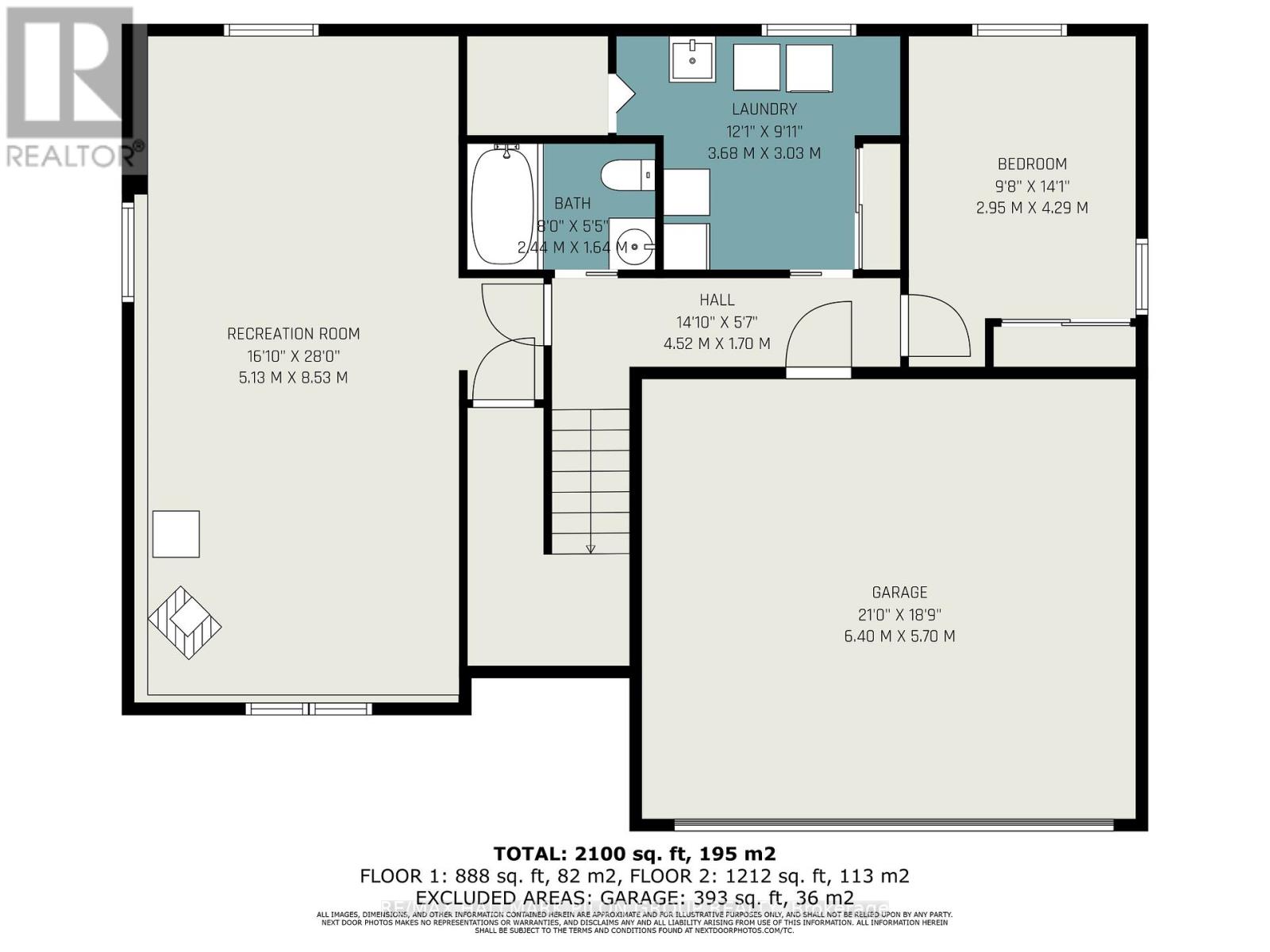4 卧室
2 浴室
1500 - 2000 sqft
壁炉
Above Ground Pool
中央空调
风热取暖
$659,900
Welcome to this exceptional Hi-Ranch offering the perfect blend of comfort, style, and income potential. Thoughtfully updated inside and out, this home sits on a beautifully landscaped lot with a mature tree, perennial gardens, and an unbeatable outdoor entertaining space with oversized yard and shed.Upstairs, the bright open-concept layout features hardwood floors, crown mouldings, and bronze-dipped spindles in the formal living and dining rooms. The updated eat-in kitchen boasts a double oven, dishwasher (2021), and walkout to a spacious deck overlooking your backyard oasis. The primary bedroom features a full wall of closets, while two additional bedrooms and an updated bath complete the main level.The fully finished lower level offers a 4th bedroom, full bath with whirlpool tub, rec room with pellet stove, and a laundry area ideal for a future in-law suite or income-generating apartment with a separate entrance.The landscaped front and backyard are a gardeners dream, with over 35 varieties of perennial flowers, vegetables like asparagus and rhubarb, and 4 types of heirloom fruit bushes (haskaps, gooseberries, blueberries, raspberries) that return each year with minimal effort. Enjoy two large vegetable gardens, a raised garden box, and the shade of a beautiful mature maple. Backyard entertaining is a breeze with a legal fire pit (permit included), Tiki bar, natural gas BBQ, 24' saltwater pool (new filter 2021, motor 2025, cover 2024), and expansive deck. Major upgrades: Metal roof (2019, 44 years remaining on warranty) Gutters with covers (2020) Driveway dug & repaved (2022) Tankless water heater (2019) Furnace & A/C (2020) South-facing fence (2021) Garage door opener (2021) Kitchen (2009), most windows (2010). (id:44758)
房源概要
|
MLS® Number
|
X12137286 |
|
房源类型
|
民宅 |
|
社区名字
|
606 - Town of Rockland |
|
特征
|
Lane, 无地毯 |
|
总车位
|
5 |
|
泳池类型
|
Above Ground Pool |
详 情
|
浴室
|
2 |
|
地上卧房
|
3 |
|
地下卧室
|
1 |
|
总卧房
|
4 |
|
赠送家电包括
|
Garage Door Opener Remote(s), 洗碗机, 烘干机, 炉子, 洗衣机, 冰箱 |
|
地下室进展
|
已装修 |
|
地下室类型
|
N/a (finished) |
|
施工种类
|
独立屋 |
|
Construction Style Split Level
|
Backsplit |
|
空调
|
中央空调 |
|
外墙
|
砖, 乙烯基壁板 |
|
Fire Protection
|
报警系统 |
|
壁炉燃料
|
Pellet |
|
壁炉
|
有 |
|
Fireplace Total
|
1 |
|
壁炉类型
|
炉子 |
|
地基类型
|
混凝土浇筑 |
|
供暖方式
|
天然气 |
|
供暖类型
|
压力热风 |
|
内部尺寸
|
1500 - 2000 Sqft |
|
类型
|
独立屋 |
|
设备间
|
市政供水 |
车 位
土地
|
英亩数
|
无 |
|
围栏类型
|
Fenced Yard |
|
污水道
|
Sanitary Sewer |
|
土地深度
|
113 Ft ,4 In |
|
土地宽度
|
53 Ft ,3 In |
|
不规则大小
|
53.3 X 113.4 Ft |
|
规划描述
|
R1 |
房 间
| 楼 层 |
类 型 |
长 度 |
宽 度 |
面 积 |
|
Lower Level |
Bedroom 4 |
3.63 m |
2.84 m |
3.63 m x 2.84 m |
|
Lower Level |
娱乐,游戏房 |
7.92 m |
4.19 m |
7.92 m x 4.19 m |
|
一楼 |
客厅 |
5.53 m |
4.31 m |
5.53 m x 4.31 m |
|
一楼 |
餐厅 |
3.25 m |
3.37 m |
3.25 m x 3.37 m |
|
一楼 |
厨房 |
3.04 m |
3.12 m |
3.04 m x 3.12 m |
|
一楼 |
主卧 |
4.26 m |
3.12 m |
4.26 m x 3.12 m |
|
一楼 |
第二卧房 |
3.04 m |
4.01 m |
3.04 m x 4.01 m |
|
一楼 |
第三卧房 |
3.02 m |
2.59 m |
3.02 m x 2.59 m |
https://www.realtor.ca/real-estate/28288262/1018-belvedere-avenue-clarence-rockland-606-town-of-rockland



