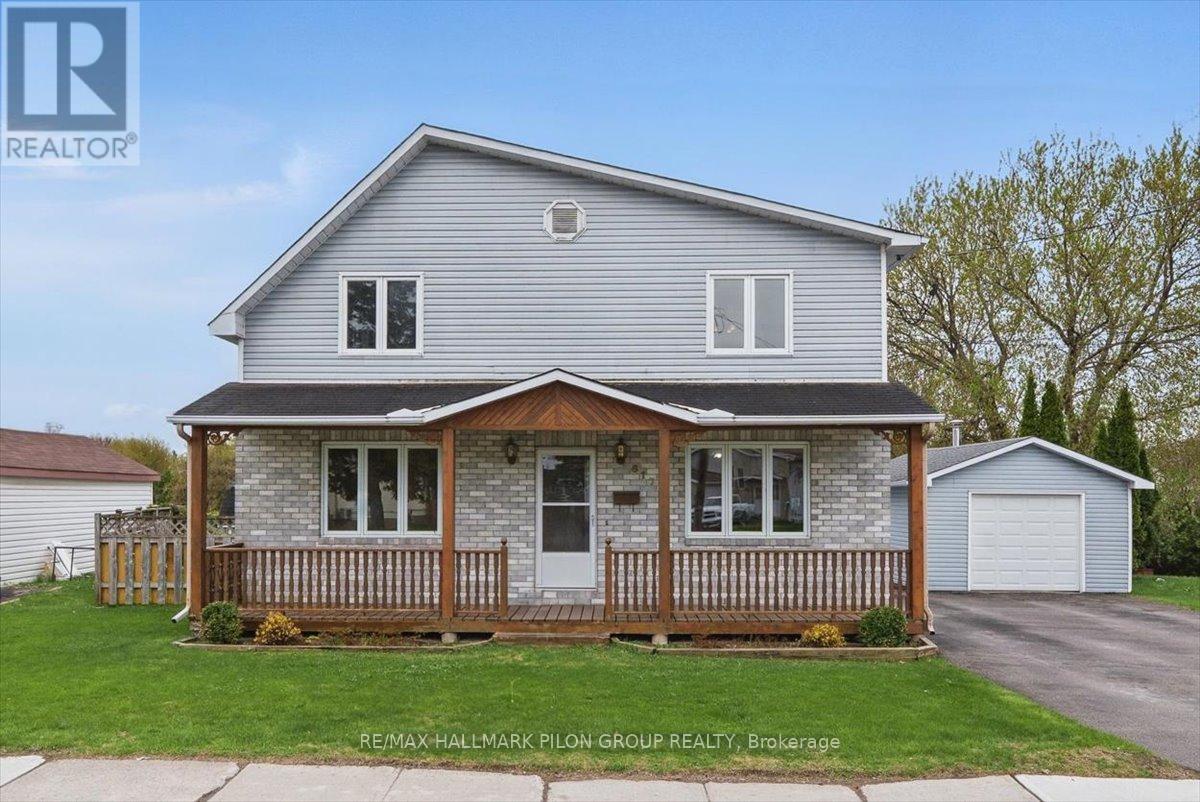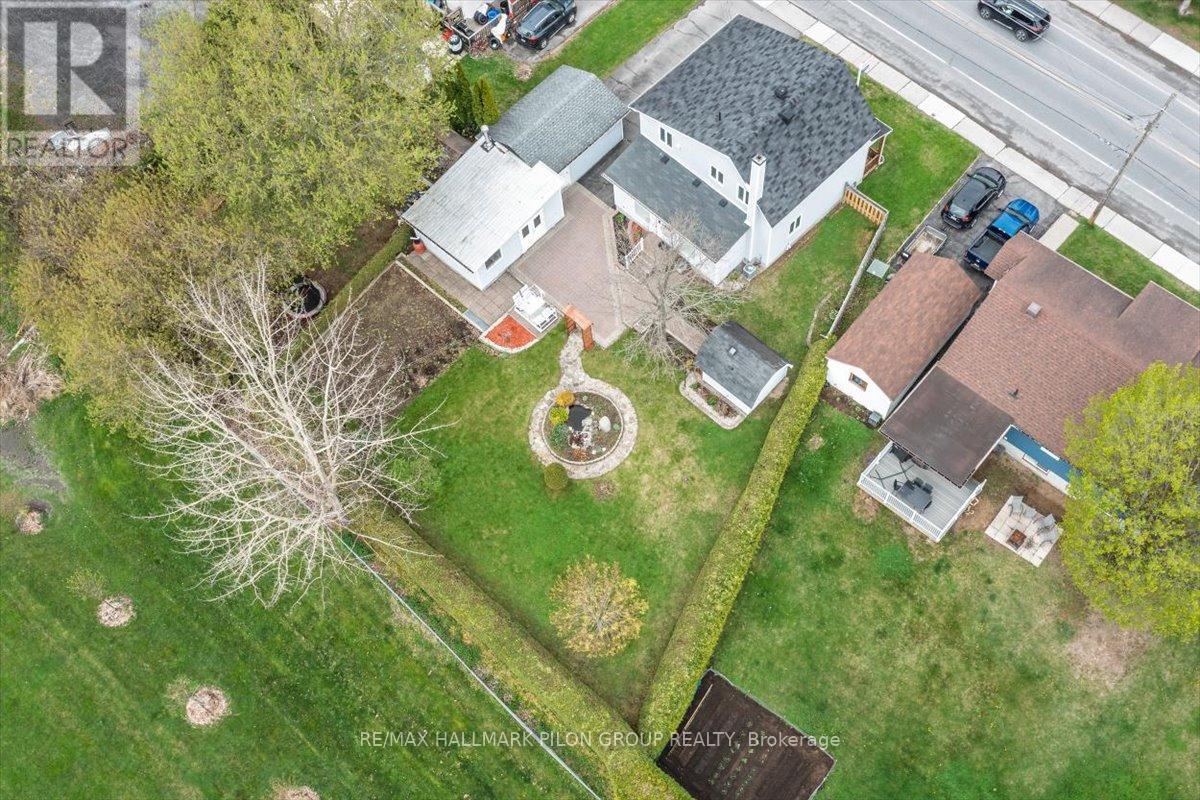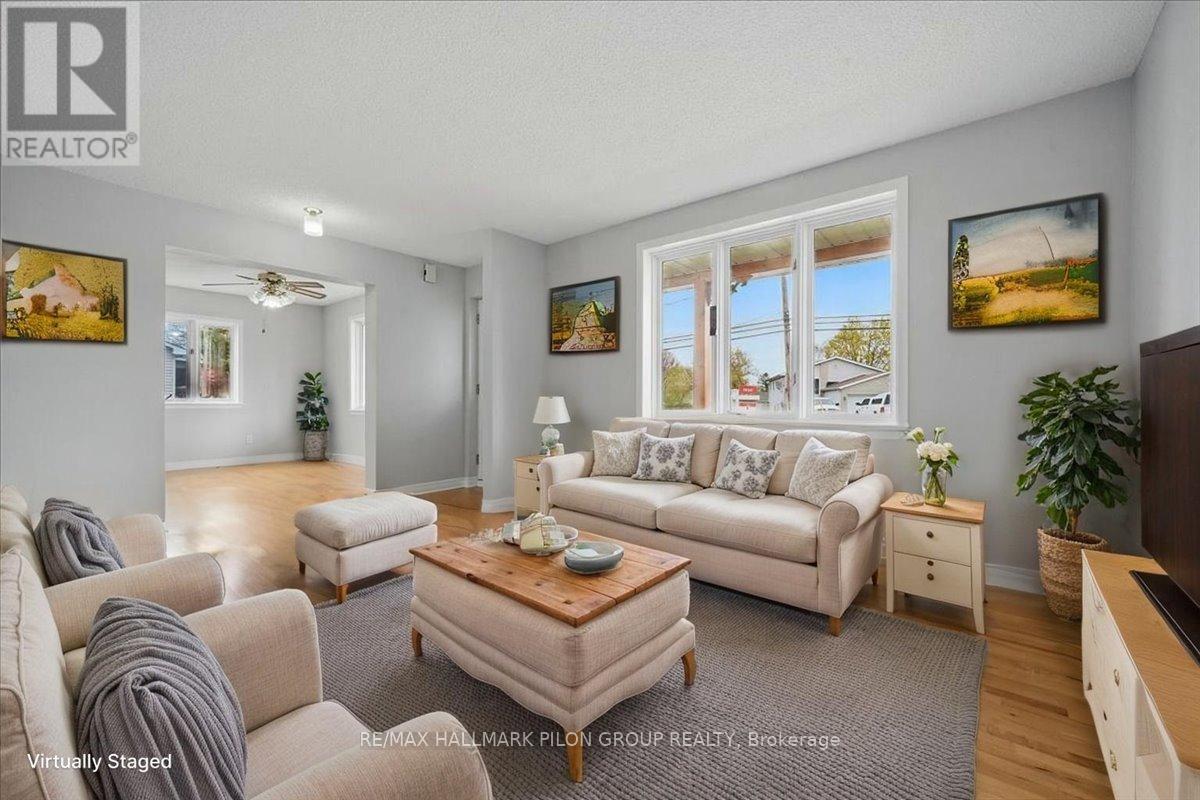3 卧室
2 浴室
1500 - 2000 sqft
中央空调
风热取暖
$499,900
Welcome to 617 Laurier Street, an impeccably maintained century home set on a generous pie-shaped lot backing directly onto Dutrisac Park. Lovingly cared for by one family for six decades, this home reflects true pride of ownership and thoughtful maintenance throughout. The exterior is a private oasis, featuring manicured gardens, mature trees, tall cedar hedging, a tranquil pond with stone accents, and a two-tier interlock patio ideal for entertaining or unwinding. A flagstone walkway, detached garage, large workshop, and ample parking complete the outdoor space, while the full-length covered front veranda is framed by twin garden beds. Inside, the main floor offers a warm and functional layout with hardwood flooring in the principal rooms, a spacious living room, a dining area off the kitchen, and a convenient powder room. The primary bedroom features dual closets, and a bright sunroom stretches across the back of the home, opening to the patio with peaceful views of the park. On the lower level, you'll find a cozy recreation room, a classic bar area, cold storage, and a small workshop. Upstairs, the second floor provides a unique and flexible layout with its own kitchen, living area, two generous bedrooms, and a large full bathroom- perfect for multigenerational living, a home-based business, or potential rental suite. This home offers easy access to Rockland's growing list of amenities, including shops, restaurants, schools, and healthcare facilities. The town itself continues to thrive, striking a balance between small-town charm and urban convenience. Commuters will appreciate the direct route to Ottawa via Highway 174 and access to regular transit connections. Updates include painting in May 2025, roof (2012), furnace (2014), and A/C (2020). Whether you're seeking a home with character, versatility, or a peaceful backyard retreat, 617 Laurier Street delivers it all- with the park right at your doorstep. Some photos have been virtually staged. (id:44758)
房源概要
|
MLS® Number
|
X12136888 |
|
房源类型
|
民宅 |
|
社区名字
|
606 - Town of Rockland |
|
附近的便利设施
|
公园, 学校 |
|
社区特征
|
社区活动中心 |
|
设备类型
|
没有 |
|
特征
|
Lane |
|
总车位
|
5 |
|
租赁设备类型
|
没有 |
|
结构
|
Patio(s), Porch, Drive 棚, 棚, Workshop |
详 情
|
浴室
|
2 |
|
地上卧房
|
3 |
|
总卧房
|
3 |
|
赠送家电包括
|
Water Heater, 烘干机, Garage Door Opener, Hood 电扇, 微波炉, 炉子, 洗衣机, 窗帘, 冰箱 |
|
地下室进展
|
部分完成 |
|
地下室类型
|
N/a (partially Finished) |
|
施工种类
|
独立屋 |
|
空调
|
中央空调 |
|
外墙
|
乙烯基壁板 |
|
地基类型
|
水泥 |
|
客人卫生间(不包含洗浴)
|
1 |
|
供暖方式
|
天然气 |
|
供暖类型
|
压力热风 |
|
储存空间
|
2 |
|
内部尺寸
|
1500 - 2000 Sqft |
|
类型
|
独立屋 |
|
设备间
|
市政供水 |
车 位
土地
|
英亩数
|
无 |
|
土地便利设施
|
公园, 学校 |
|
污水道
|
Sanitary Sewer |
|
土地深度
|
131 Ft ,1 In |
|
土地宽度
|
68 Ft ,9 In |
|
不规则大小
|
68.8 X 131.1 Ft |
|
规划描述
|
R2 |
房 间
| 楼 层 |
类 型 |
长 度 |
宽 度 |
面 积 |
|
二楼 |
第二卧房 |
2.89 m |
3.27 m |
2.89 m x 3.27 m |
|
二楼 |
第三卧房 |
4.63 m |
3.01 m |
4.63 m x 3.01 m |
|
二楼 |
家庭房 |
3.75 m |
3.19 m |
3.75 m x 3.19 m |
|
二楼 |
厨房 |
3.76 m |
3.65 m |
3.76 m x 3.65 m |
|
Lower Level |
其它 |
2.24 m |
6.24 m |
2.24 m x 6.24 m |
|
Lower Level |
设备间 |
7.63 m |
5.49 m |
7.63 m x 5.49 m |
|
Lower Level |
娱乐,游戏房 |
6.36 m |
7.36 m |
6.36 m x 7.36 m |
|
一楼 |
客厅 |
5.05 m |
3.55 m |
5.05 m x 3.55 m |
|
一楼 |
厨房 |
3.77 m |
3.51 m |
3.77 m x 3.51 m |
|
一楼 |
餐厅 |
3.8 m |
2.85 m |
3.8 m x 2.85 m |
|
一楼 |
主卧 |
3.77 m |
3.87 m |
3.77 m x 3.87 m |
|
一楼 |
Sunroom |
6.68 m |
2.54 m |
6.68 m x 2.54 m |
https://www.realtor.ca/real-estate/28287258/617-laurier-street-clarence-rockland-606-town-of-rockland



























