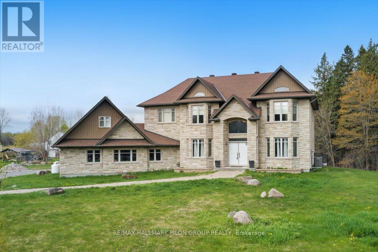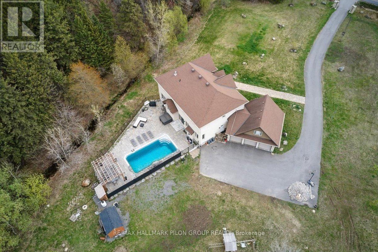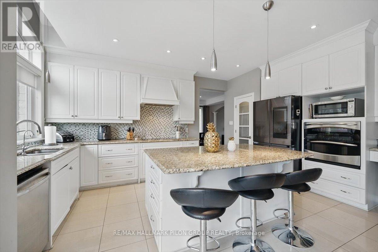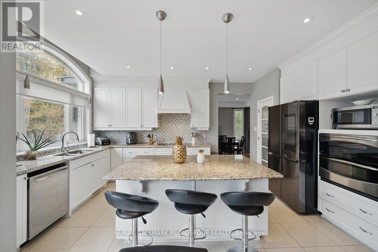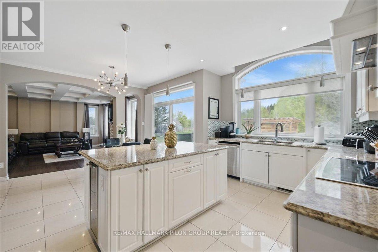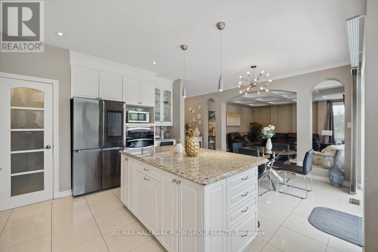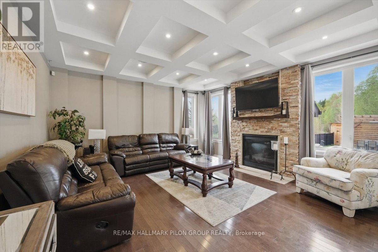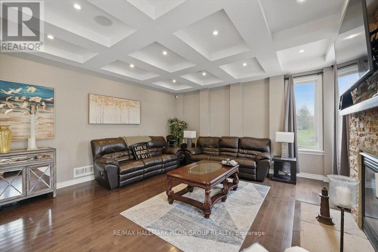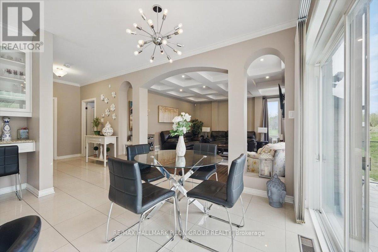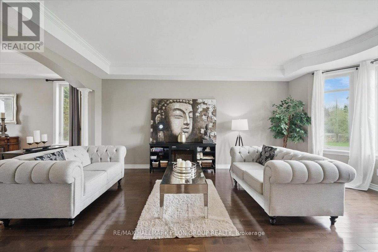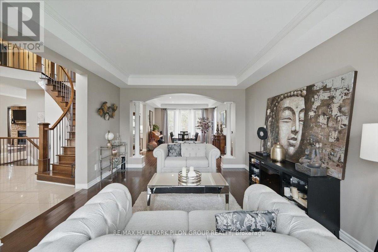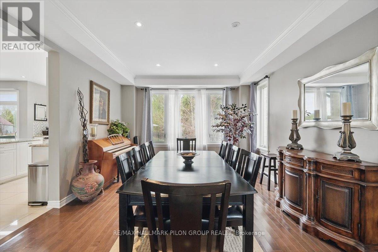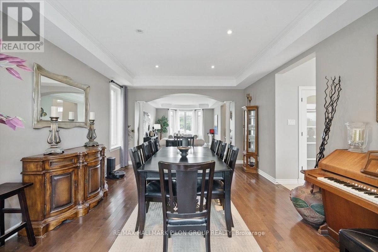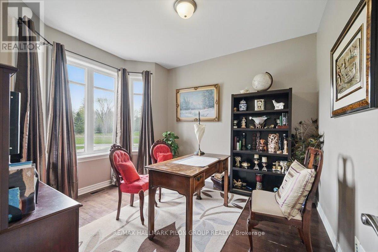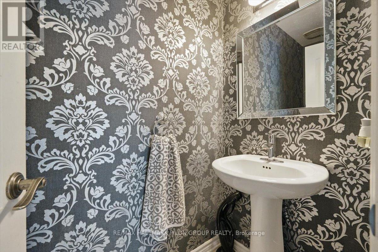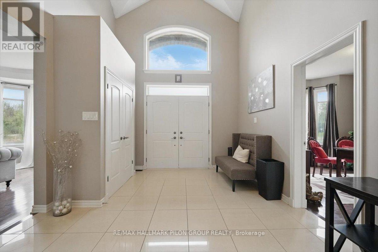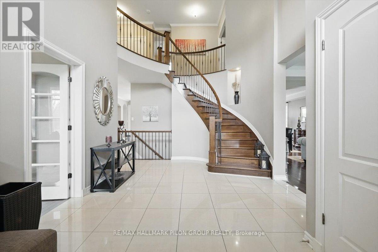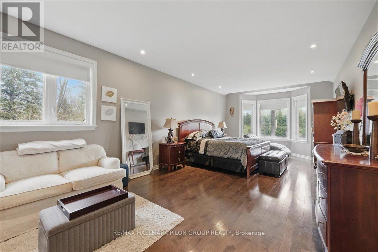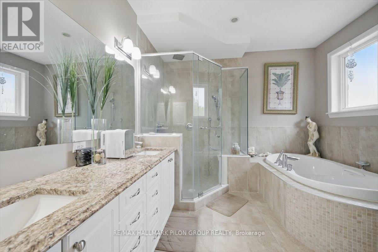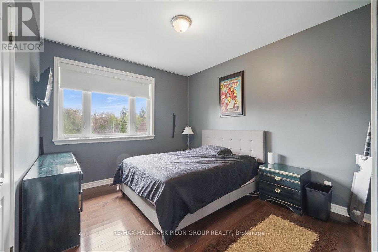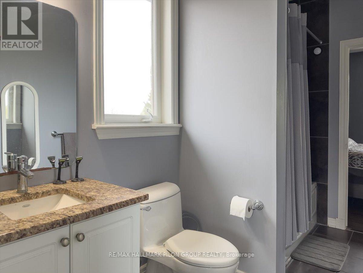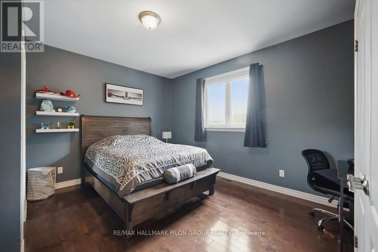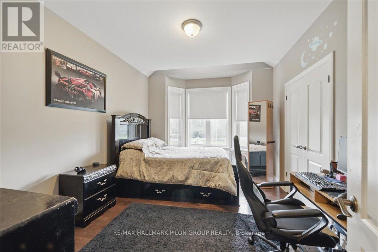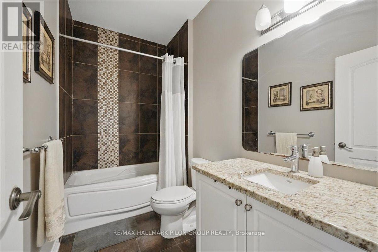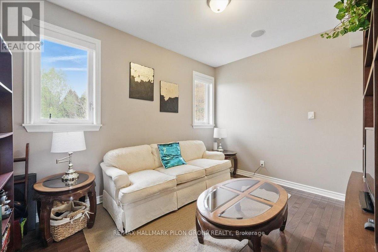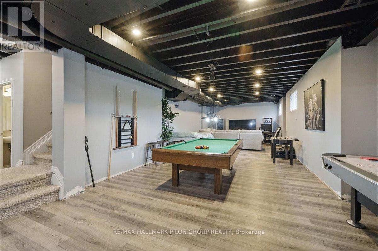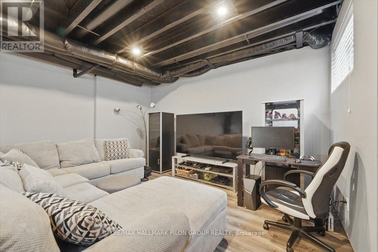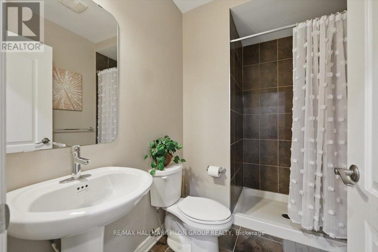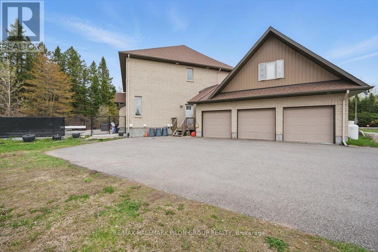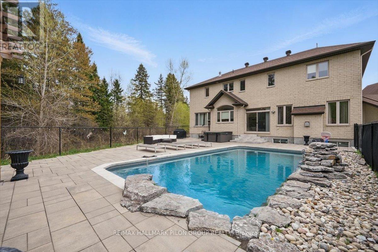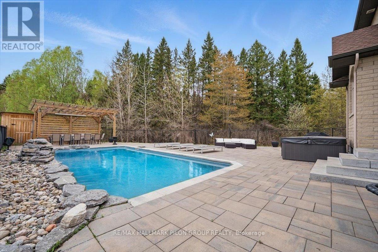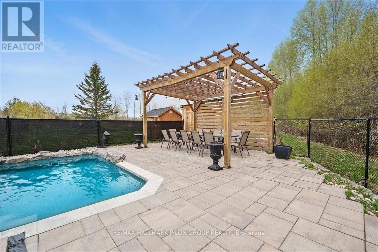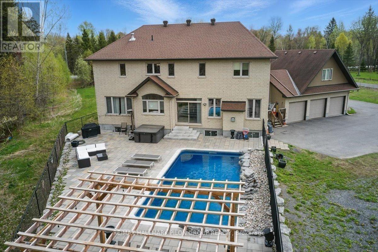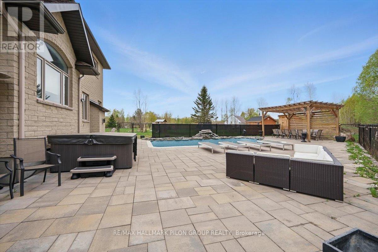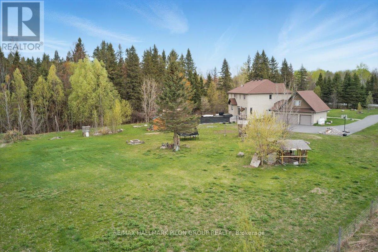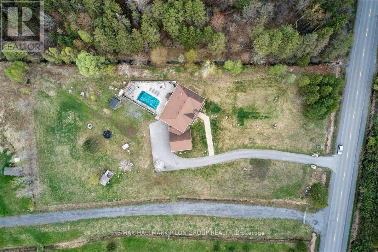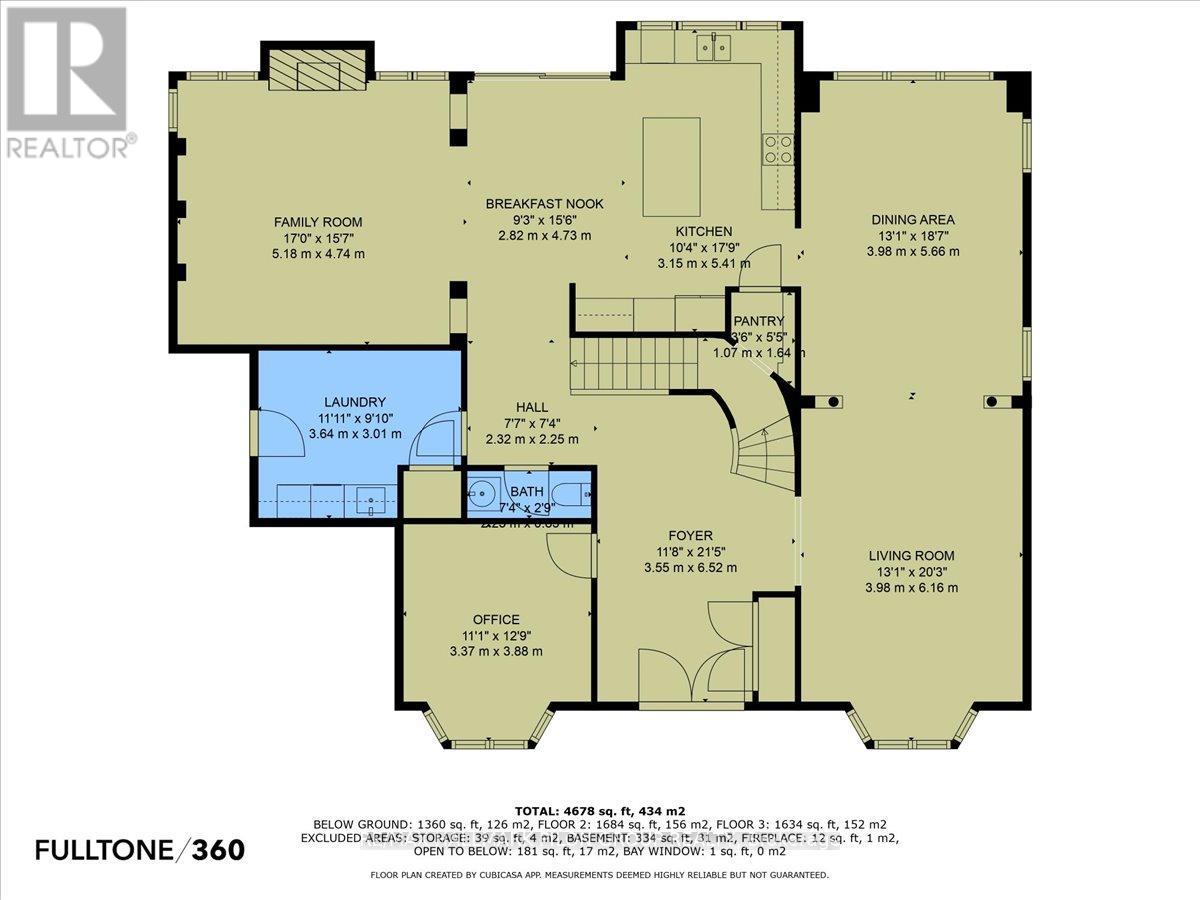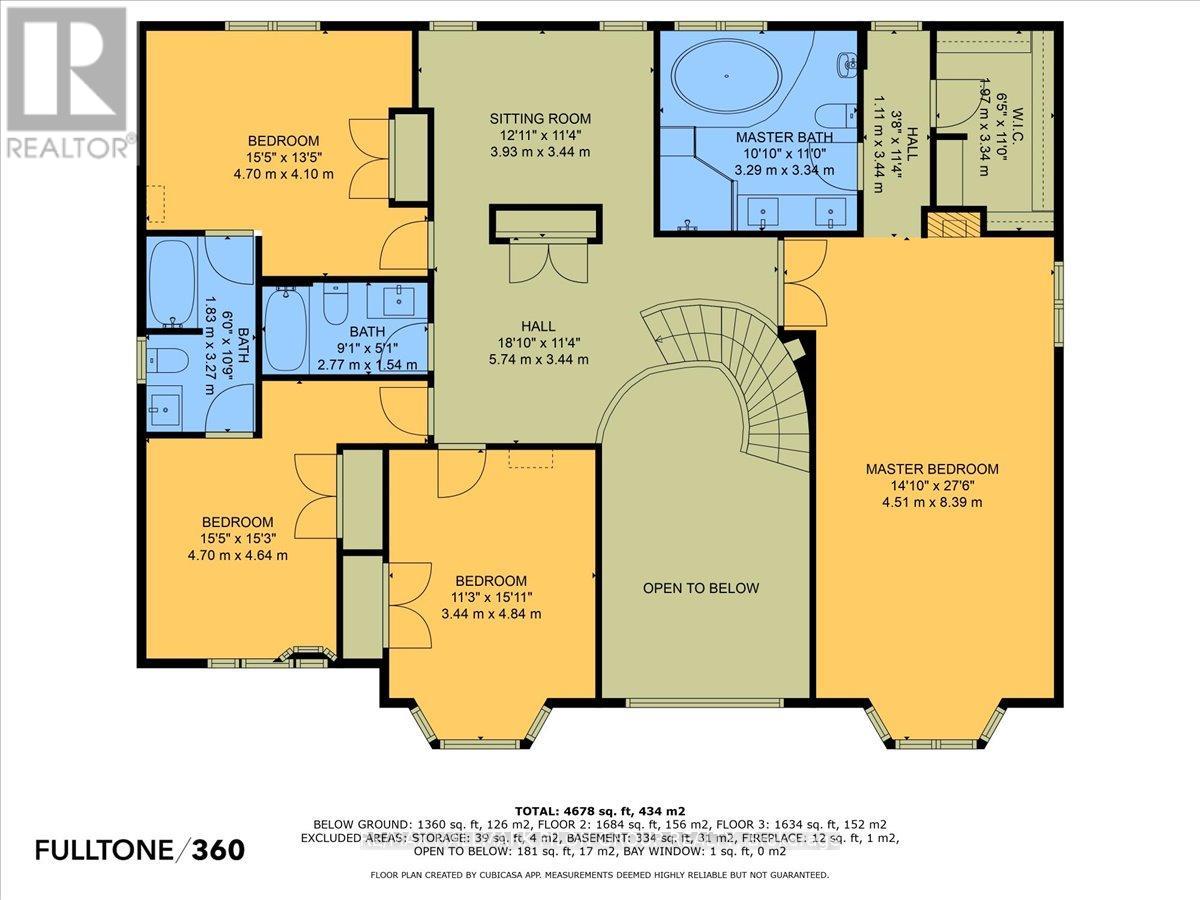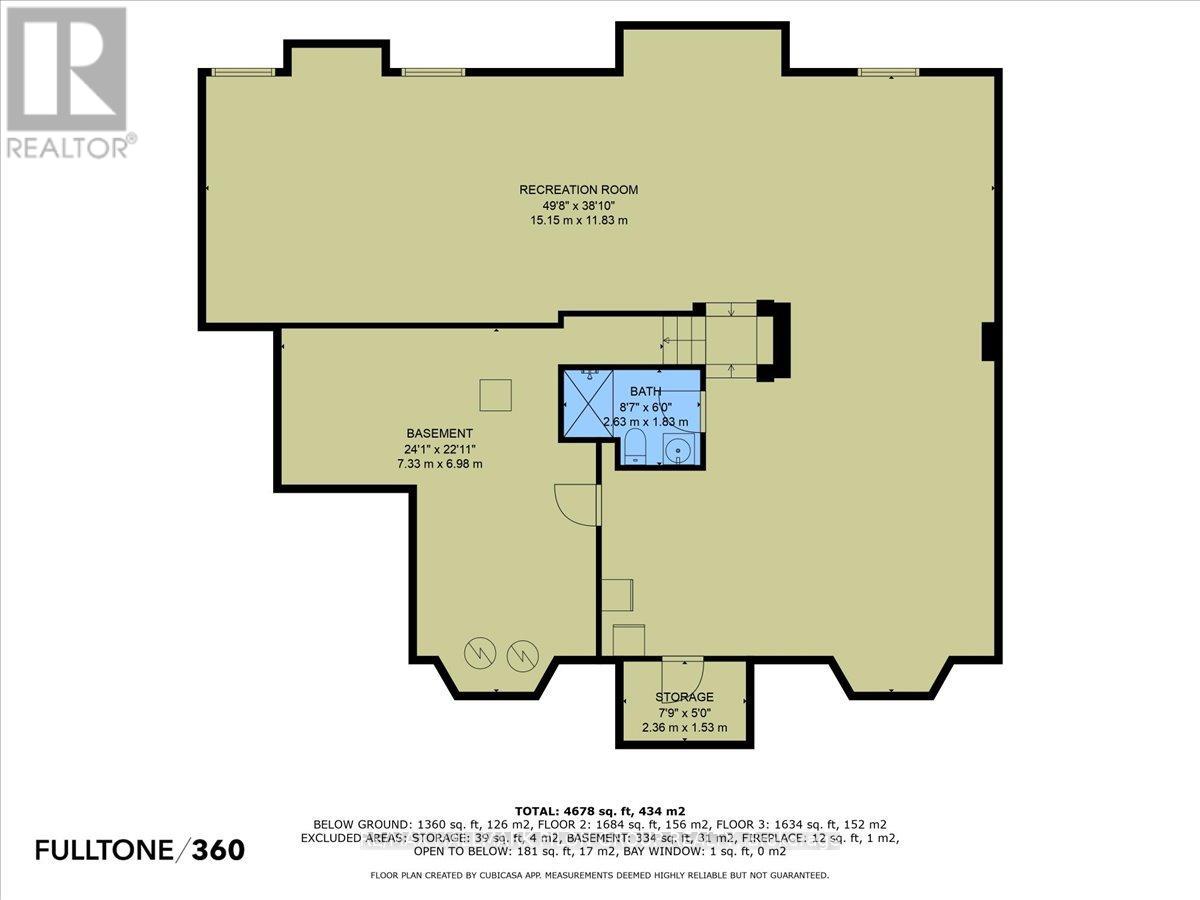4 卧室
5 浴室
3500 - 5000 sqft
壁炉
Inground Pool
中央空调
风热取暖
面积
$1,600,000
Welcome to 4610 Ramsayville Road, a truly exceptional custom-built home set on a sprawling 2-acre cleared lot, offering the perfect balance of privacy, elegance, and convenience, just 15 to 20 minutes from downtown Ottawa with easy highway access.Wrapped entirely in solid stone and brick, and built on reinforced concrete footings and foundation, this stunning residence makes a lasting first impression. With over 4,000 sqft of luxury living space, a rare triple car garage, and an additional 500 sqft above it, this home was thoughtfully designed for both everyday living and entertaining in style. Step through the grand entrance where porcelain tile floors and an 18-foot cathedral ceiling foyer welcome you with a sense of grandeur. Inside, rich hardwood floors flow across all levels, complementing the impeccable craftsmanship and high-end finishes throughout.The heart of the home is the gourmet chefs kitchen, complete with granite countertops, stainless steel appliances, walk in pantry and a wine cooler, open to a family room with elegant coffered ceilings. A large mudroom with laundry area provides practical convenience, while a main floor office offers a quiet space for working from home. Upstairs, the second level features four well-appointed bedrooms and a bright, open loft. The expansive primary suite is a true retreat, complete with a cozy fireplace and a luxurious ensuite bath. Two of the additional bedrooms share a stylish Jack & Jill bathroom, while the fourth has easy access to another full bath, perfect for family and guests alike. This property also features rare 9-foot ceilings on both the second floor and lower level. The partially finished basement adds a generous rec room, a full bathroom, a cold room and abundant storage space to suit your lifestyle. Out back, your private oasis awaits, with a professionally landscaped patio area, in-ground pool, and hot tub offering the perfect retreat or setting for memorable gatherings. (id:44758)
房源概要
|
MLS® Number
|
X12136460 |
|
房源类型
|
民宅 |
|
社区名字
|
2501 - Leitrim |
|
特征
|
Irregular Lot Size |
|
总车位
|
13 |
|
泳池类型
|
Inground Pool |
详 情
|
浴室
|
5 |
|
地上卧房
|
4 |
|
总卧房
|
4 |
|
公寓设施
|
Fireplace(s) |
|
赠送家电包括
|
Hot Tub, Garage Door Opener Remote(s), Blinds, 洗碗机, 烘干机, Garage Door Opener, Hood 电扇, 炉子, 洗衣机, Wine Fridge, 冰箱 |
|
地下室进展
|
部分完成 |
|
地下室类型
|
全部完成 |
|
施工种类
|
独立屋 |
|
空调
|
中央空调 |
|
外墙
|
砖, 石 |
|
壁炉
|
有 |
|
Fireplace Total
|
2 |
|
地基类型
|
混凝土浇筑 |
|
客人卫生间(不包含洗浴)
|
1 |
|
供暖方式
|
Propane |
|
供暖类型
|
压力热风 |
|
储存空间
|
2 |
|
内部尺寸
|
3500 - 5000 Sqft |
|
类型
|
独立屋 |
车 位
土地
|
英亩数
|
有 |
|
污水道
|
Septic System |
|
土地宽度
|
164 Ft ,1 In |
|
不规则大小
|
164.1 Ft |
|
规划描述
|
Ru |
房 间
| 楼 层 |
类 型 |
长 度 |
宽 度 |
面 积 |
|
二楼 |
第二卧房 |
3.35 m |
3.96 m |
3.35 m x 3.96 m |
|
二楼 |
第三卧房 |
3.23 m |
3.66 m |
3.23 m x 3.66 m |
|
二楼 |
Bedroom 4 |
3.96 m |
4.04 m |
3.96 m x 4.04 m |
|
二楼 |
Loft |
3.66 m |
3.28 m |
3.66 m x 3.28 m |
|
二楼 |
主卧 |
3.96 m |
7.7 m |
3.96 m x 7.7 m |
|
二楼 |
其它 |
1.96 m |
3.2 m |
1.96 m x 3.2 m |
|
Lower Level |
娱乐,游戏房 |
9.43 m |
4.23 m |
9.43 m x 4.23 m |
|
Lower Level |
Games Room |
3.75 m |
11.53 m |
3.75 m x 11.53 m |
|
Lower Level |
其它 |
1.32 m |
2.16 m |
1.32 m x 2.16 m |
|
一楼 |
门厅 |
3.51 m |
1.98 m |
3.51 m x 1.98 m |
|
一楼 |
客厅 |
3.96 m |
5.31 m |
3.96 m x 5.31 m |
|
一楼 |
餐厅 |
3.96 m |
5.49 m |
3.96 m x 5.49 m |
|
一楼 |
厨房 |
3.66 m |
5.03 m |
3.66 m x 5.03 m |
|
一楼 |
Eating Area |
2.84 m |
3.66 m |
2.84 m x 3.66 m |
|
一楼 |
家庭房 |
4.88 m |
4.72 m |
4.88 m x 4.72 m |
|
一楼 |
衣帽间 |
3.35 m |
3.56 m |
3.35 m x 3.56 m |
|
一楼 |
Mud Room |
3.66 m |
3.05 m |
3.66 m x 3.05 m |
https://www.realtor.ca/real-estate/28286807/4610-ramsayville-road-ottawa-2501-leitrim


