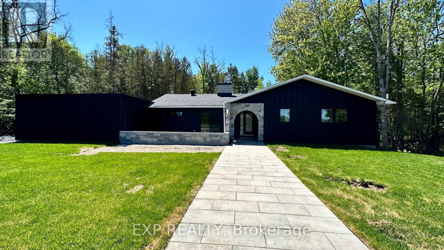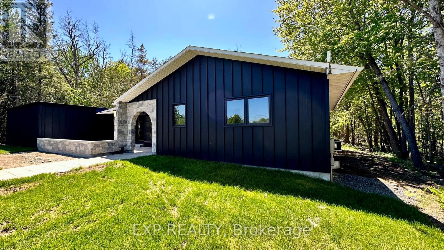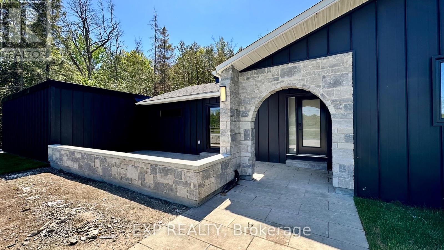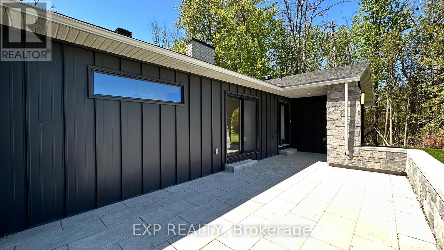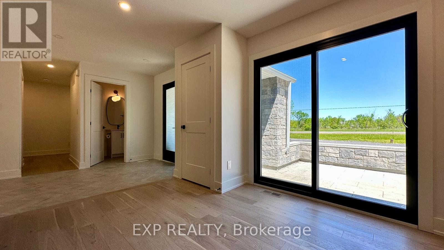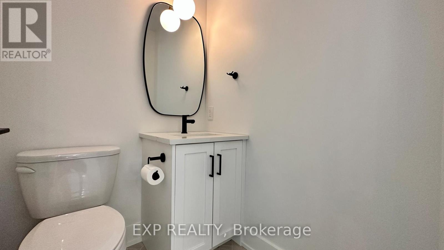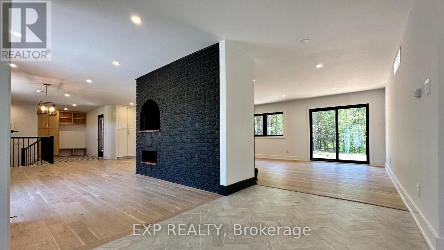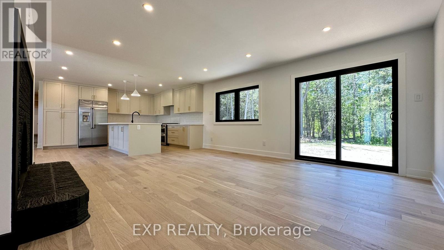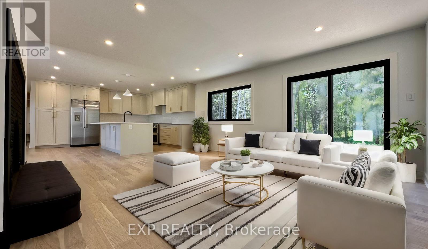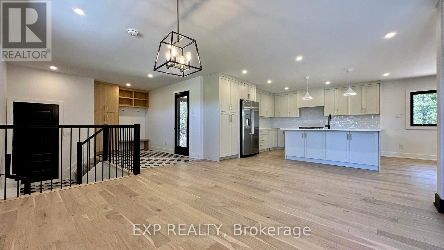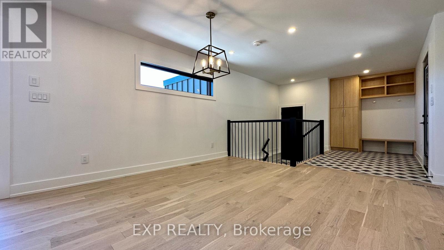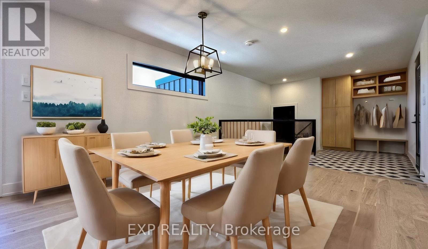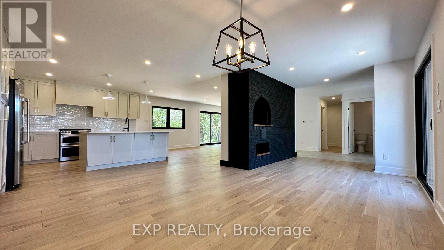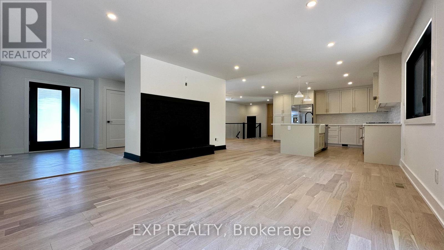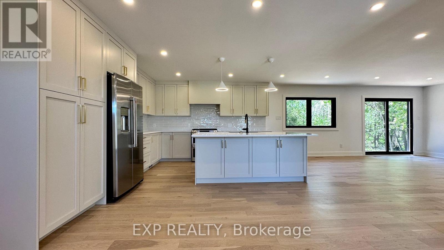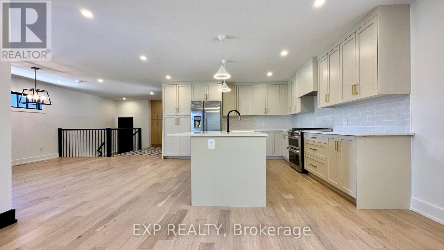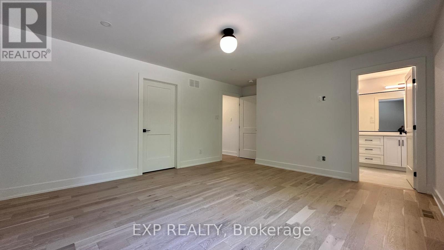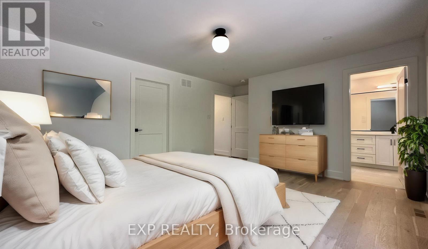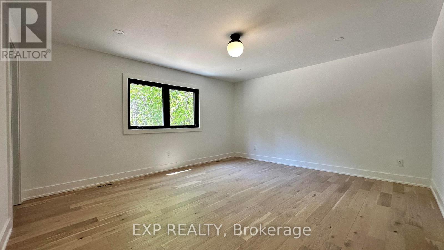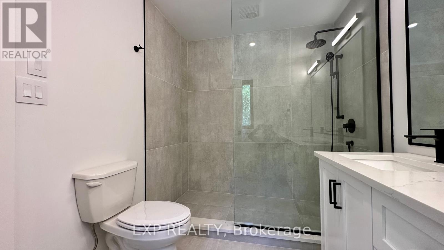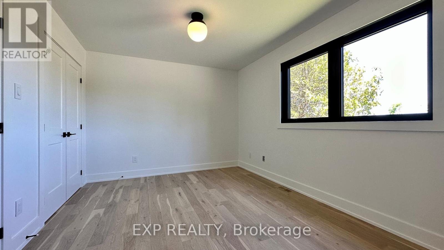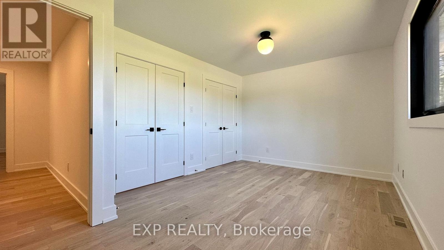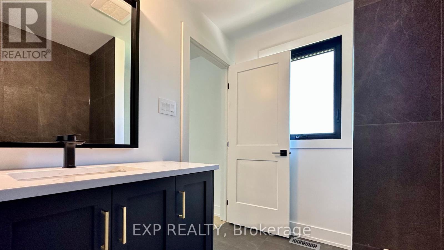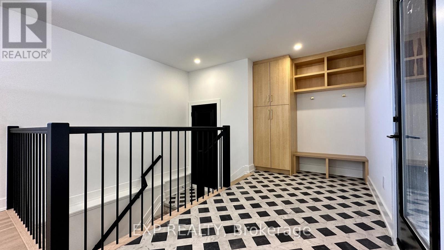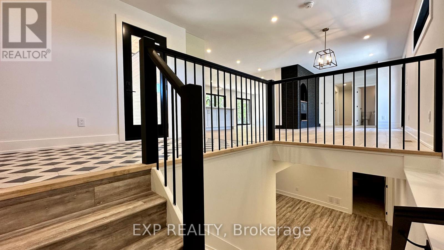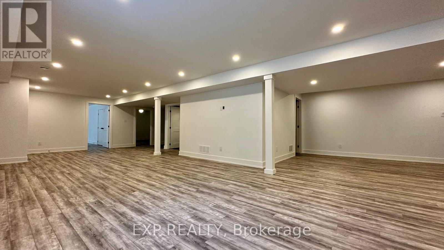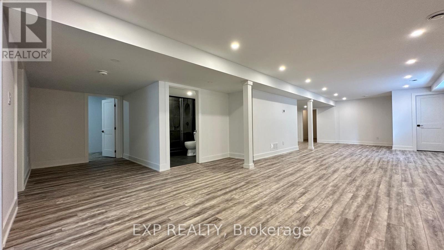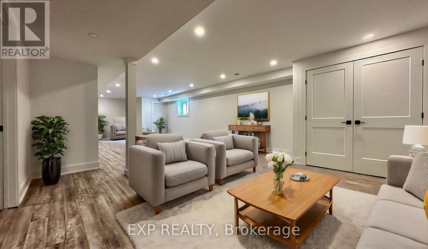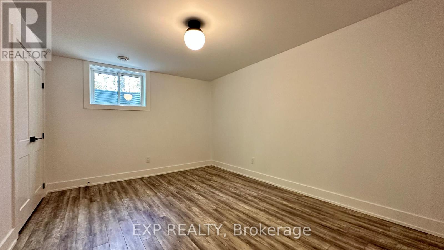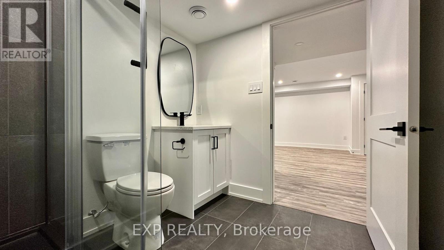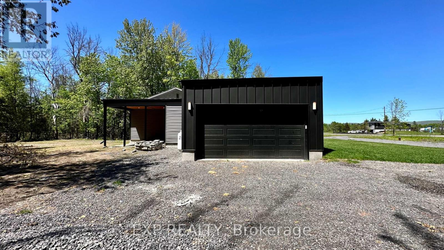4 卧室
4 浴室
1500 - 2000 sqft
平房
中央空调
风热取暖
面积
$950,000
Beautifully Updated Bungalow on 2.75 acres in Dunrobin's Torwood Estates. Every inch of this 4-bed home has been meticulously designed with modern elegance. It all starts when coming down that front walkway to enter the home. The open concept main floor layout with a stunning custom gourmet kitchen with gas range, separate dining area, and living room wrapped around a one-of-a-kind two-sided brick fireplace. 2 beds above grade each have ensuite baths with walk-in closets. The primary bedroom ensuite has a beautiful glass shower with a double vanity. Engineered hardwood throughout the main floor space leading to the mudroom and lower level. Massive finished basement with large family room, 2 additional bedrooms, and full bath. 2 exterior patio areas are primed and ready for all occasions. Everything in this home has been updated electrical, plumbing, including the septic and well water system. 20 min to Kanata (id:44758)
房源概要
|
MLS® Number
|
X12141461 |
|
房源类型
|
民宅 |
|
社区名字
|
9304 - Dunrobin Shores |
|
Easement
|
Unknown |
|
特征
|
树木繁茂的地区 |
|
总车位
|
10 |
详 情
|
浴室
|
4 |
|
地上卧房
|
2 |
|
地下卧室
|
2 |
|
总卧房
|
4 |
|
赠送家电包括
|
Water Heater, 洗碗机, 烘干机, Hood 电扇, 炉子, 洗衣机, 冰箱 |
|
建筑风格
|
平房 |
|
地下室进展
|
已装修 |
|
地下室类型
|
全完工 |
|
施工种类
|
独立屋 |
|
空调
|
中央空调 |
|
外墙
|
Steel, 石 |
|
地基类型
|
混凝土 |
|
客人卫生间(不包含洗浴)
|
1 |
|
供暖方式
|
Propane |
|
供暖类型
|
压力热风 |
|
储存空间
|
1 |
|
内部尺寸
|
1500 - 2000 Sqft |
|
类型
|
独立屋 |
|
设备间
|
Drilled Well |
车 位
土地
|
英亩数
|
有 |
|
污水道
|
Septic System |
|
土地深度
|
399 Ft ,6 In |
|
土地宽度
|
299 Ft ,7 In |
|
不规则大小
|
299.6 X 399.5 Ft ; 0 |
|
规划描述
|
住宅 |
房 间
| 楼 层 |
类 型 |
长 度 |
宽 度 |
面 积 |
|
地下室 |
卧室 |
3.96 m |
4.47 m |
3.96 m x 4.47 m |
|
地下室 |
卧室 |
4.57 m |
4.47 m |
4.57 m x 4.47 m |
|
地下室 |
娱乐,游戏房 |
11.73 m |
4.31 m |
11.73 m x 4.31 m |
|
一楼 |
门厅 |
2.02 m |
2.03 m |
2.02 m x 2.03 m |
|
一楼 |
餐厅 |
6.93 m |
3.78 m |
6.93 m x 3.78 m |
|
一楼 |
厨房 |
4.57 m |
4.57 m |
4.57 m x 4.57 m |
|
一楼 |
客厅 |
5.18 m |
4.57 m |
5.18 m x 4.57 m |
|
一楼 |
主卧 |
4.44 m |
4.97 m |
4.44 m x 4.97 m |
|
一楼 |
卧室 |
3.22 m |
3.83 m |
3.22 m x 3.83 m |
https://www.realtor.ca/real-estate/28297088/121-wagon-drive-ottawa-9304-dunrobin-shores


