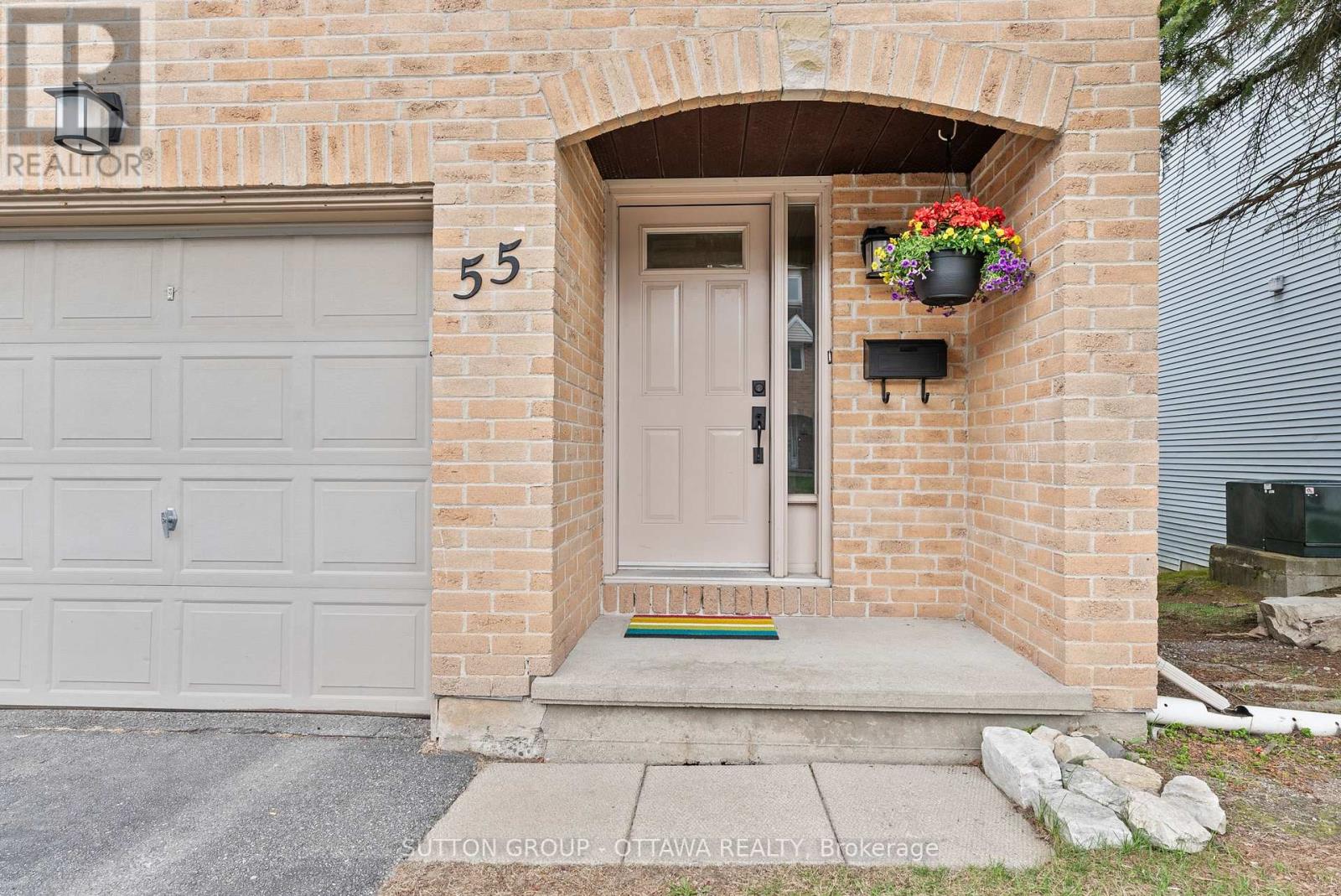3 卧室
3 浴室
1200 - 1399 sqft
壁炉
中央空调
风热取暖
$400,000管理费,Water, Insurance, Common Area Maintenance
$475 每月
Looking for space, privacy, and location? This bright and welcoming end-unit townhome in one of Kanata's most family-friendly neighbourhoods has it all! With no direct rear neighbours and only one shared wall, enjoy added privacy and a comfortable, well-designed layout. Inside, you'll find a totally carpet-free, functional space with 3 bedrooms, 3 bathrooms, and an attached garage - everything you need to move in and make it your own! The main floor offers open living and dining areas, a convenient powder room, and a bright kitchen with great flow for everyday living and entertaining. Upstairs, the spacious primary bedroom features a private ensuite and large walk-in closet, while two additional bedrooms provide space for kids, guests, or a home office. Set just minutes from schools, parks, shopping, and transit, this location is known for its community vibe and everyday convenience. Whether you're looking to get into the market, simplify your lifestyle, or make a smart addition to your portfolio, this home is full of potential in a location that truly delivers. Condo fees increasing June 1st to $638 (id:44758)
房源概要
|
MLS® Number
|
X12141996 |
|
房源类型
|
民宅 |
|
社区名字
|
9002 - Kanata - Katimavik |
|
附近的便利设施
|
公园, 公共交通 |
|
社区特征
|
Pet Restrictions |
|
设备类型
|
热水器 |
|
特征
|
Cul-de-sac, 树木繁茂的地区, 阳台, 无地毯, In Suite Laundry |
|
总车位
|
2 |
|
租赁设备类型
|
热水器 |
|
结构
|
Deck |
详 情
|
浴室
|
3 |
|
地上卧房
|
3 |
|
总卧房
|
3 |
|
Age
|
31 To 50 Years |
|
公寓设施
|
Fireplace(s) |
|
赠送家电包括
|
洗碗机, 烘干机, 炉子, 洗衣机, 冰箱 |
|
地下室进展
|
已装修 |
|
地下室类型
|
全完工 |
|
空调
|
中央空调 |
|
外墙
|
砖 |
|
壁炉
|
有 |
|
Fireplace Total
|
1 |
|
地基类型
|
混凝土 |
|
客人卫生间(不包含洗浴)
|
2 |
|
供暖方式
|
天然气 |
|
供暖类型
|
压力热风 |
|
储存空间
|
3 |
|
内部尺寸
|
1200 - 1399 Sqft |
|
类型
|
联排别墅 |
车 位
土地
|
英亩数
|
无 |
|
围栏类型
|
Fenced Yard |
|
土地便利设施
|
公园, 公共交通 |
房 间
| 楼 层 |
类 型 |
长 度 |
宽 度 |
面 积 |
|
二楼 |
客厅 |
5.2 m |
5.12 m |
5.2 m x 5.12 m |
|
二楼 |
餐厅 |
5.2 m |
3.48 m |
5.2 m x 3.48 m |
|
二楼 |
厨房 |
3.46 m |
3.02 m |
3.46 m x 3.02 m |
|
二楼 |
浴室 |
2.08 m |
0.86 m |
2.08 m x 0.86 m |
|
二楼 |
洗衣房 |
2.5 m |
2.08 m |
2.5 m x 2.08 m |
|
三楼 |
主卧 |
3.67 m |
3.63 m |
3.67 m x 3.63 m |
|
三楼 |
浴室 |
1.78 m |
0.43 m |
1.78 m x 0.43 m |
|
三楼 |
第二卧房 |
4.57 m |
2.46 m |
4.57 m x 2.46 m |
|
三楼 |
第三卧房 |
4.7 m |
2.64 m |
4.7 m x 2.64 m |
|
三楼 |
浴室 |
3.05 m |
1.48 m |
3.05 m x 1.48 m |
|
Lower Level |
娱乐,游戏房 |
3.64 m |
2.95 m |
3.64 m x 2.95 m |
|
Lower Level |
设备间 |
3.64 m |
2.05 m |
3.64 m x 2.05 m |
https://www.realtor.ca/real-estate/28298080/55-lightfoot-place-ottawa-9002-kanata-katimavik



























