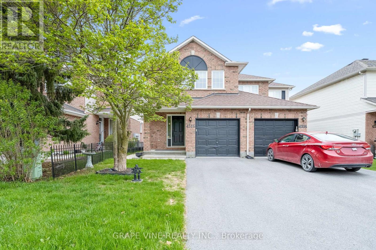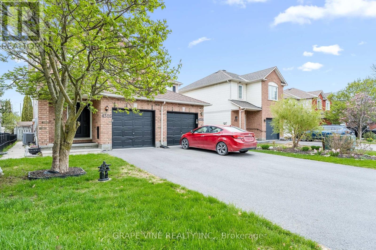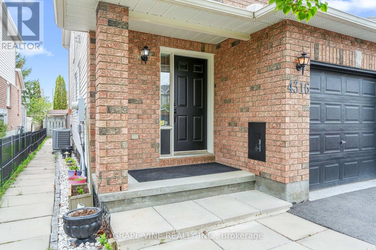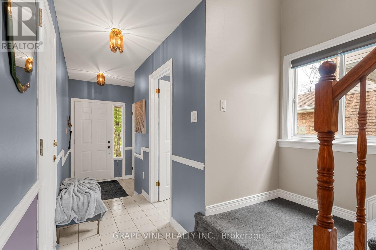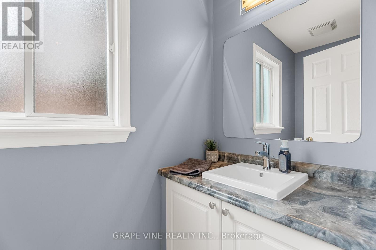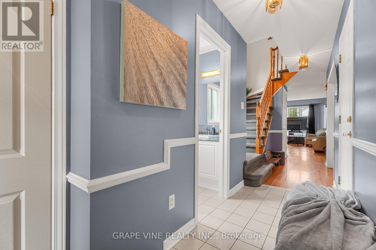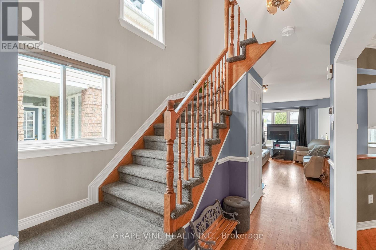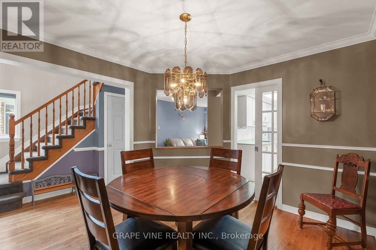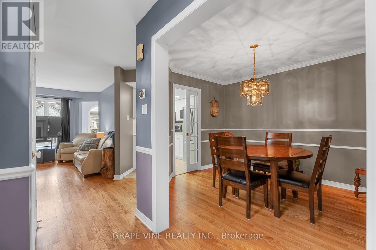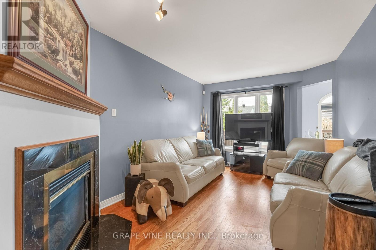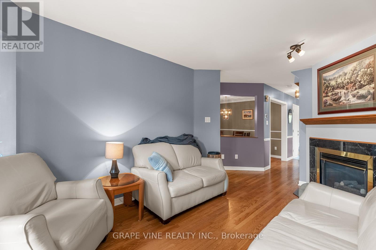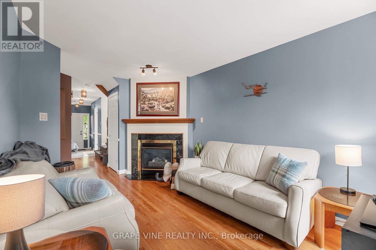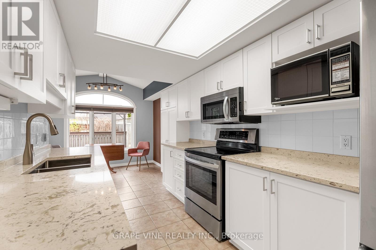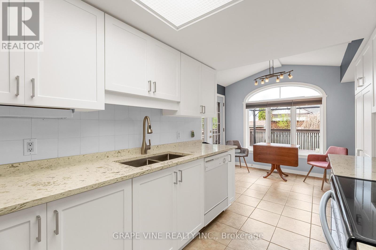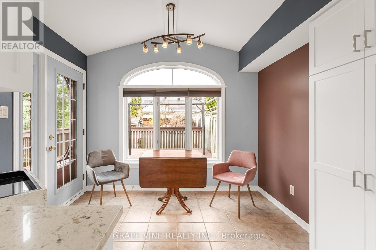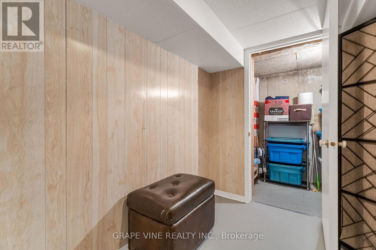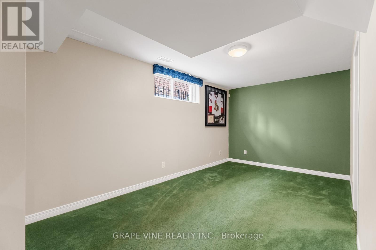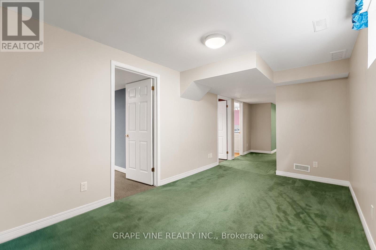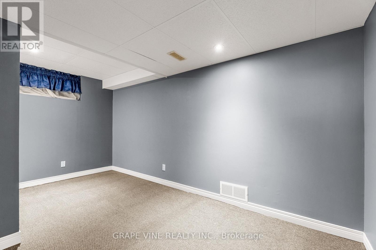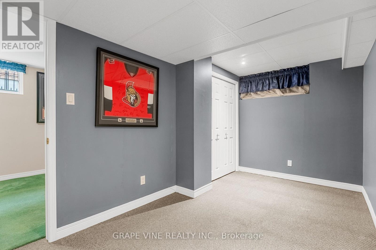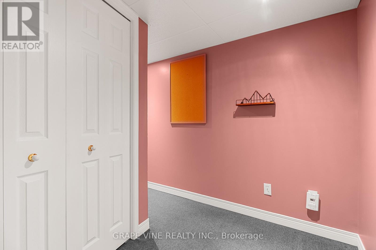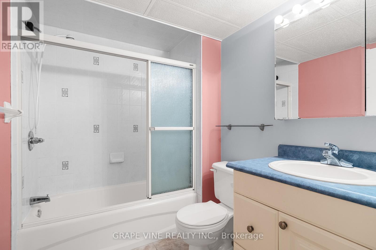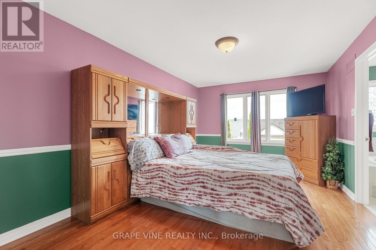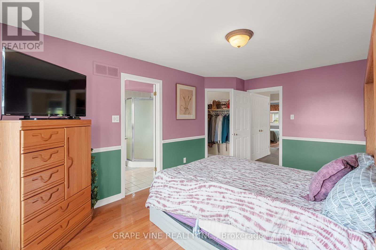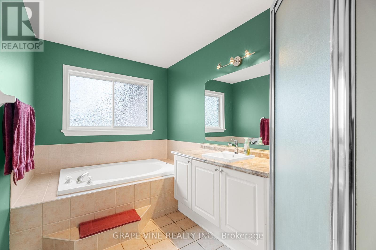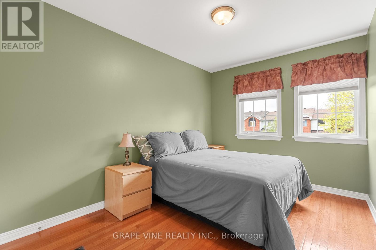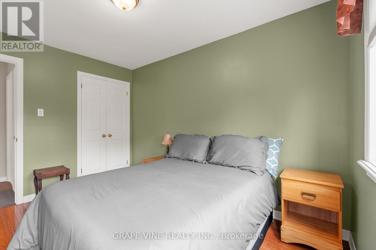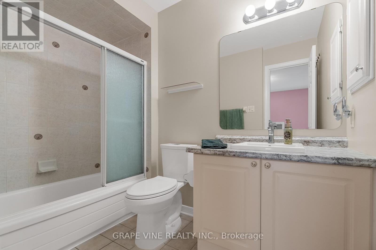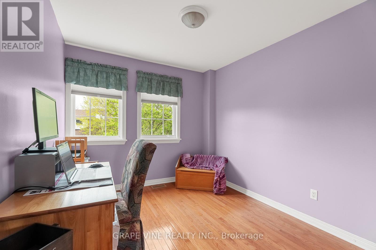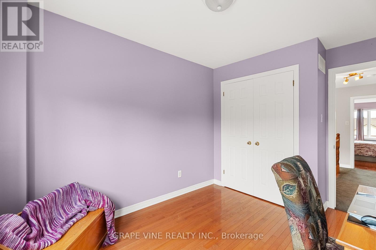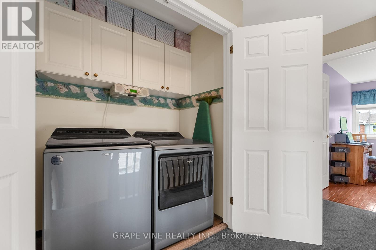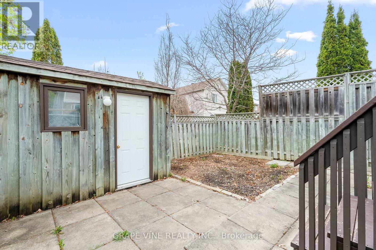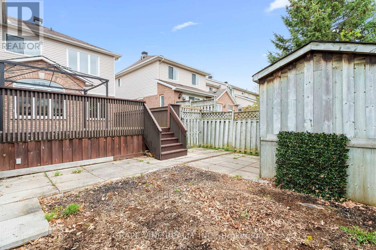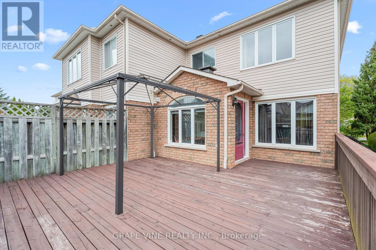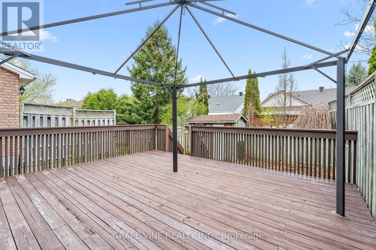3 卧室
3 浴室
1500 - 2000 sqft
壁炉
中央空调
风热取暖
Landscaped
$650,900
Welcome to a beautiful newly renovated Richcraft Rosewood model home. In a highly sought-after community in Riverside South. This remarkable home has 3 bedrooms and 3.5 bathrooms. The master has a walk-in closet and an ensuite with a step-in shower and soaker tub. Spacious main level features both hardwood and tile flooring. Completely renovated kitchen includes stainless steel refrigerator and stove with built-in hood fan microwave. Large pantry and breakfast nook. Off the kitchen is a formal dining room which provides plenty of space for additional seating. Main level also features a conveniently located powder room and a cozy living room with gas fireplace. Fully finished basement includes a storage room with additional cold storage, 3-piece bathroom, home office, den/exercise room and family room. Recently paved laneway provides two parking spaces along with one car garage. Patio stone walkway leads to a fully fenced-in backyard with a large deck and a bonus shed/workshop. (id:44758)
房源概要
|
MLS® Number
|
X12142925 |
|
房源类型
|
民宅 |
|
社区名字
|
2602 - Riverside South/Gloucester Glen |
|
附近的便利设施
|
公共交通, 公园 |
|
社区特征
|
School Bus |
|
特征
|
Irregular Lot Size |
|
总车位
|
3 |
详 情
|
浴室
|
3 |
|
地上卧房
|
3 |
|
总卧房
|
3 |
|
Age
|
16 To 30 Years |
|
赠送家电包括
|
Water Meter, Blinds, 洗碗机, 烘干机, 微波炉, 炉子, 洗衣机, 冰箱 |
|
地下室进展
|
已装修 |
|
地下室类型
|
N/a (finished) |
|
施工种类
|
Semi-detached |
|
空调
|
中央空调 |
|
外墙
|
砖, 乙烯基壁板 |
|
壁炉
|
有 |
|
Fireplace Total
|
1 |
|
地基类型
|
混凝土浇筑 |
|
客人卫生间(不包含洗浴)
|
1 |
|
供暖方式
|
天然气 |
|
供暖类型
|
压力热风 |
|
储存空间
|
2 |
|
内部尺寸
|
1500 - 2000 Sqft |
|
类型
|
独立屋 |
|
设备间
|
市政供水 |
车 位
土地
|
英亩数
|
无 |
|
土地便利设施
|
公共交通, 公园 |
|
Landscape Features
|
Landscaped |
|
污水道
|
Sanitary Sewer |
|
土地深度
|
108 Ft ,3 In |
|
土地宽度
|
24 Ft ,3 In |
|
不规则大小
|
24.3 X 108.3 Ft |
|
规划描述
|
R3vv |
房 间
| 楼 层 |
类 型 |
长 度 |
宽 度 |
面 积 |
|
二楼 |
洗衣房 |
1.68 m |
1.1 m |
1.68 m x 1.1 m |
|
二楼 |
主卧 |
3.6 m |
5 m |
3.6 m x 5 m |
|
二楼 |
卧室 |
2.9 m |
3.2 m |
2.9 m x 3.2 m |
|
二楼 |
第二卧房 |
2.9 m |
3.72 m |
2.9 m x 3.72 m |
|
二楼 |
浴室 |
3.74 m |
2.13 m |
3.74 m x 2.13 m |
|
二楼 |
浴室 |
2.13 m |
1.52 m |
2.13 m x 1.52 m |
|
地下室 |
Office |
2.44 m |
2.98 m |
2.44 m x 2.98 m |
|
地下室 |
Exercise Room |
4.51 m |
2.35 m |
4.51 m x 2.35 m |
|
地下室 |
浴室 |
2.37 m |
1.8 m |
2.37 m x 1.8 m |
|
地下室 |
Cold Room |
3.66 m |
2.07 m |
3.66 m x 2.07 m |
|
地下室 |
娱乐,游戏房 |
3.05 m |
6.1 m |
3.05 m x 6.1 m |
|
一楼 |
客厅 |
3.32 m |
5 m |
3.32 m x 5 m |
|
一楼 |
餐厅 |
3.08 m |
3.41 m |
3.08 m x 3.41 m |
|
一楼 |
厨房 |
5.55 m |
6.37 m |
5.55 m x 6.37 m |
设备间
https://www.realtor.ca/real-estate/28300194/4316-owl-valley-drive-ottawa-2602-riverside-southgloucester-glen


