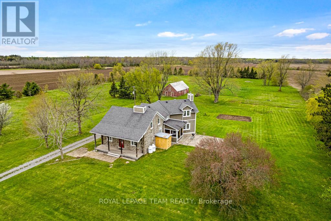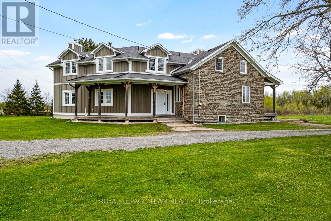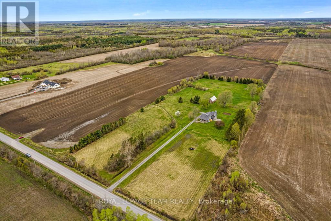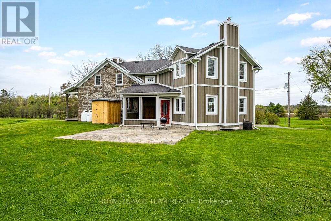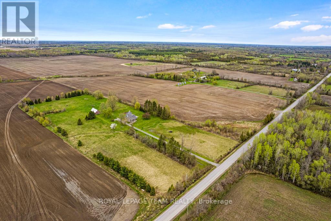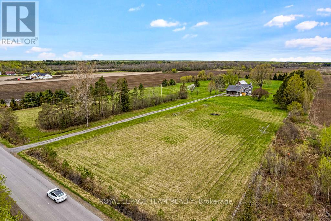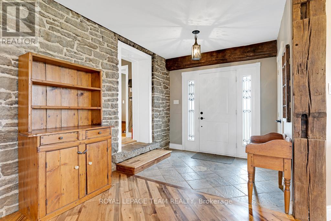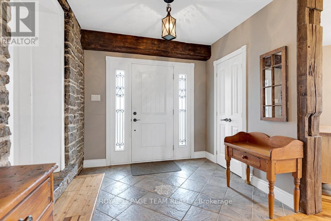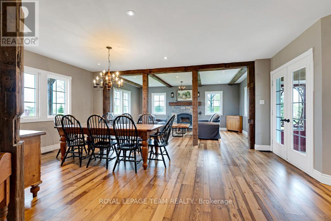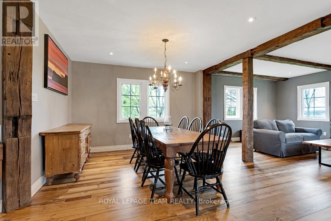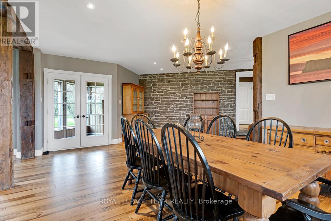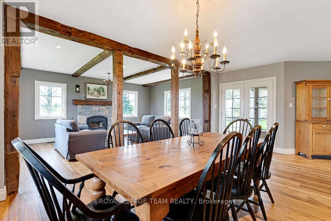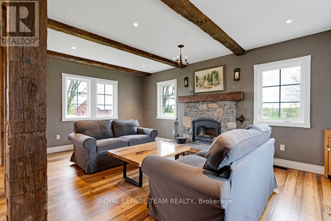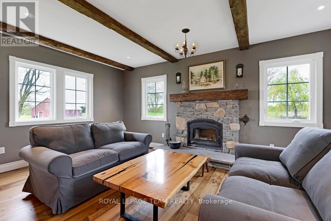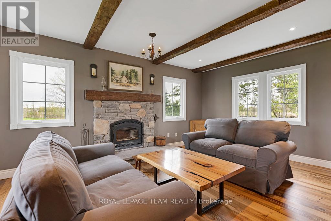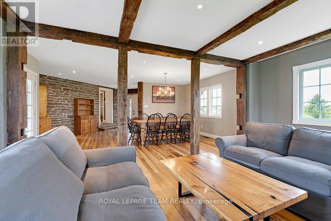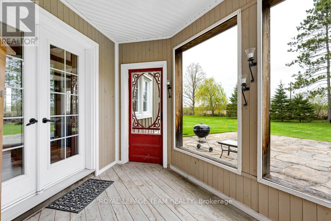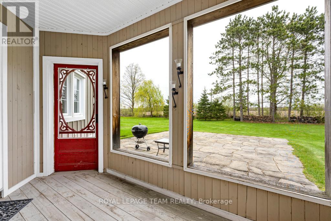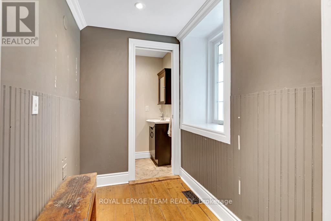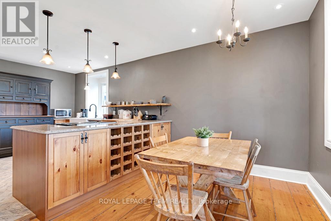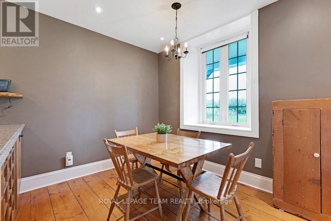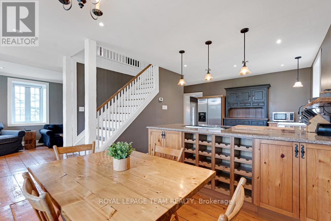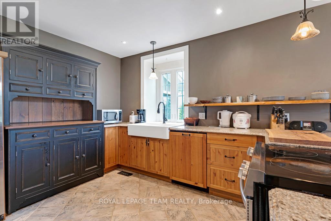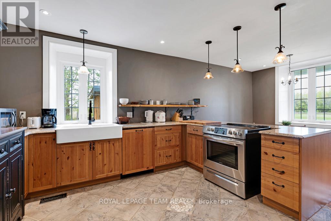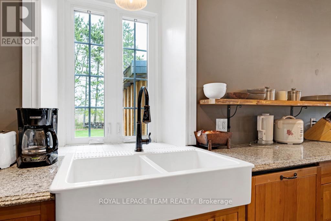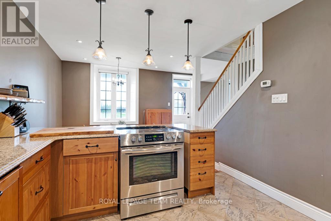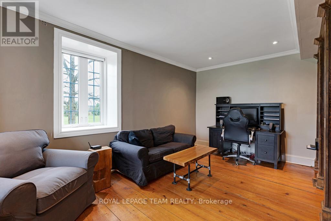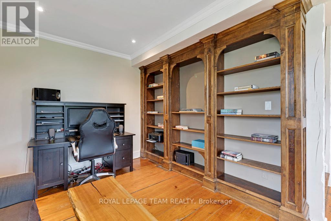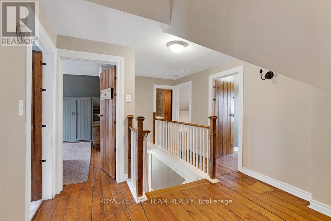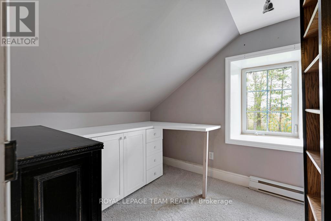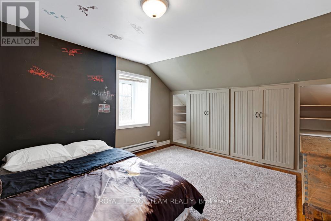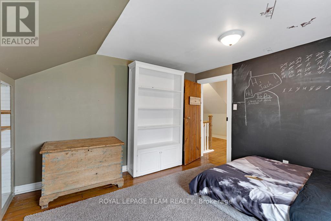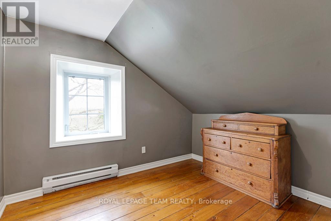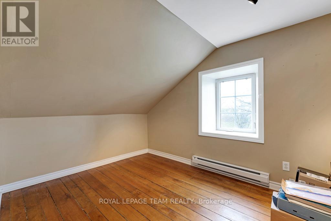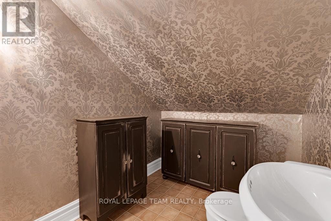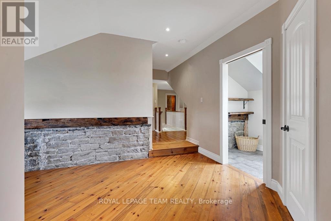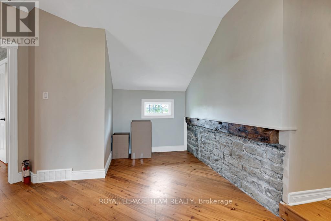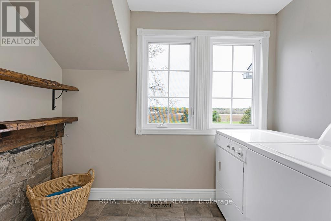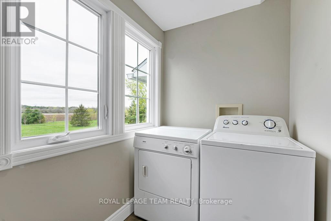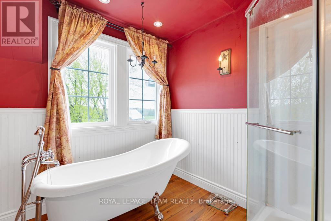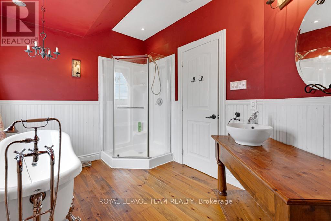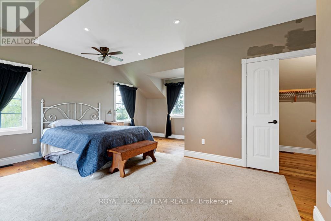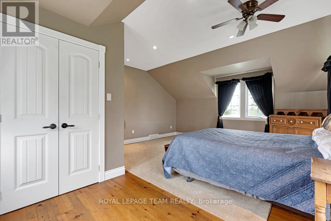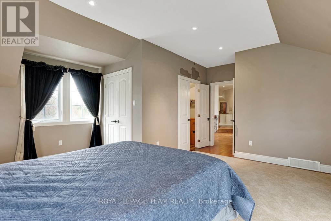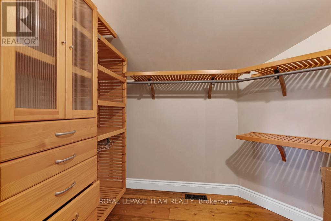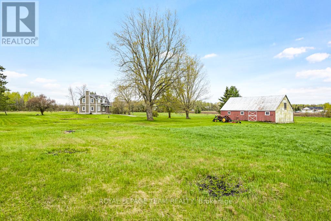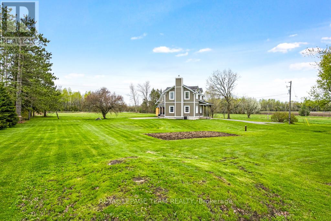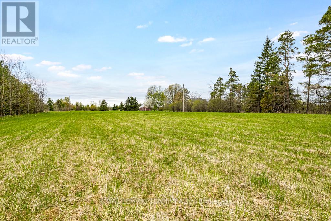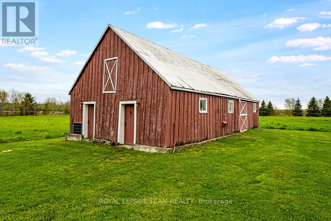5 卧室
3 浴室
2500 - 3000 sqft
壁炉
中央空调
风热取暖
Landscaped
$999,900
Charming Century Stone Home on 9+ Acres Oxford Mills. Located just minutes from Kemptville on a scenic paved country road, this beautifully maintained century stone home with a tasteful addition offers timeless character and modern updates on over 9 acres of peaceful countryside. Step into a spacious entryway with custom tile flooring and a walk-in closet. The main floor features newly refinished wide plank wood floors, exposed beams, and a stunning stone fireplace with wood insert in the cozy family room. The adjacent dining area flows into a screened-in porch through terrace doors, perfect for summer entertaining or enjoying cool evenings.The kitchen blends vintage charm with functionality, showcasing warm wood cabinetry, a built-in hutch, farmhouse sink, and deep window sills. A sunlit eat-in area with large windows provides a bright and welcoming breakfast space. Off the kitchen, a pantry/mudroom with a 2-piece bath adds main floor convenience. Beautiful central staircase separates the cozy living area from the kitchen with built-in bookcases, creating a library-style retreat. The second floor is a true 4 bedroom with wide plank floors, a vintage-inspired 2-piece bath sits at the top of the stairs, while the main bath offers a tranquil escape with a soaker tub, separate shower, and antique vanity overlooking green pastures. A spacious second-floor laundry room with exposed stone wall and large window adds charm and functionality. The primary bedroom is set apart for privacy and includes ample closet space.Additional features include a waterproofed stone foundation under the original home, slab-on-grade construction under the addition, a water softener system, drilled well (2005), and submersible pump (2020). The stone exterior was repointed within the past 30 years. Outside, a quaint red barn offers space for a workshop or storage. Ideal for outdoor enthusiasts, hobby farmers, or familiesthis property has room for small animals, gardens, kids and pets to play (id:44758)
Open House
此属性有开放式房屋!
开始于:
11:00 am
结束于:
1:00 pm
房源概要
|
MLS® Number
|
X12143048 |
|
房源类型
|
民宅 |
|
社区名字
|
803 - North Grenville Twp (Kemptville South) |
|
特征
|
Sump Pump |
|
总车位
|
10 |
|
结构
|
Porch, Patio(s), Barn |
详 情
|
浴室
|
3 |
|
地上卧房
|
5 |
|
总卧房
|
5 |
|
Age
|
100+ Years |
|
公寓设施
|
Fireplace(s) |
|
赠送家电包括
|
Water Heater, Water Softener, 洗碗机, 烘干机, 炉子, 洗衣机, 冰箱 |
|
地下室进展
|
已完成 |
|
地下室类型
|
Full (unfinished) |
|
施工种类
|
独立屋 |
|
空调
|
中央空调 |
|
外墙
|
石, 木头 |
|
壁炉
|
有 |
|
Fireplace Total
|
1 |
|
地基类型
|
石 |
|
客人卫生间(不包含洗浴)
|
2 |
|
供暖方式
|
Propane |
|
供暖类型
|
压力热风 |
|
储存空间
|
2 |
|
内部尺寸
|
2500 - 3000 Sqft |
|
类型
|
独立屋 |
车 位
土地
|
英亩数
|
无 |
|
Landscape Features
|
Landscaped |
|
污水道
|
Septic System |
|
土地深度
|
999 Ft ,3 In |
|
土地宽度
|
400 Ft ,1 In |
|
不规则大小
|
400.1 X 999.3 Ft |
房 间
| 楼 层 |
类 型 |
长 度 |
宽 度 |
面 积 |
|
二楼 |
第三卧房 |
2.06 m |
2.32 m |
2.06 m x 2.32 m |
|
二楼 |
第二卧房 |
3.24 m |
3.24 m |
3.24 m x 3.24 m |
|
二楼 |
主卧 |
5.83 m |
4.62 m |
5.83 m x 4.62 m |
|
二楼 |
浴室 |
2.41 m |
4.06 m |
2.41 m x 4.06 m |
|
二楼 |
洗衣房 |
2.68 m |
1.5 m |
2.68 m x 1.5 m |
|
二楼 |
起居室 |
1.89 m |
2.54 m |
1.89 m x 2.54 m |
|
二楼 |
浴室 |
2.14 m |
1.82 m |
2.14 m x 1.82 m |
|
二楼 |
Bedroom 5 |
2.38 m |
3.75 m |
2.38 m x 3.75 m |
|
二楼 |
Bedroom 4 |
2.42 m |
3.01 m |
2.42 m x 3.01 m |
|
一楼 |
门厅 |
2.74 m |
2.03 m |
2.74 m x 2.03 m |
|
一楼 |
餐厅 |
3.97 m |
5.83 m |
3.97 m x 5.83 m |
|
一楼 |
Mud Room |
1.91 m |
1.37 m |
1.91 m x 1.37 m |
|
一楼 |
家庭房 |
3.75 m |
5.83 m |
3.75 m x 5.83 m |
|
一楼 |
厨房 |
4.35 m |
3.03 m |
4.35 m x 3.03 m |
|
一楼 |
其它 |
2.28 m |
3.03 m |
2.28 m x 3.03 m |
|
一楼 |
客厅 |
4.93 m |
3.12 m |
4.93 m x 3.12 m |
|
一楼 |
浴室 |
1.5 m |
0.95 m |
1.5 m x 0.95 m |
https://www.realtor.ca/real-estate/28300589/1285-craig-road-north-grenville-803-north-grenville-twp-kemptville-south


