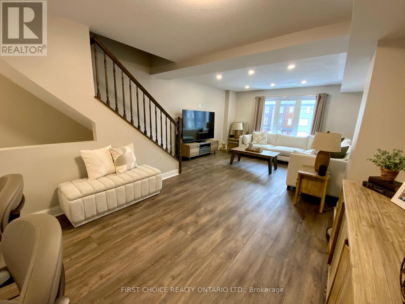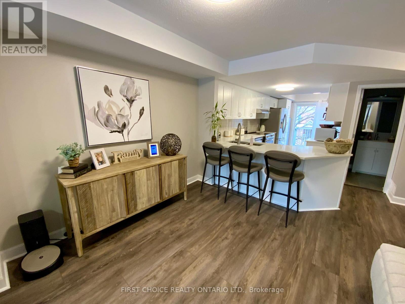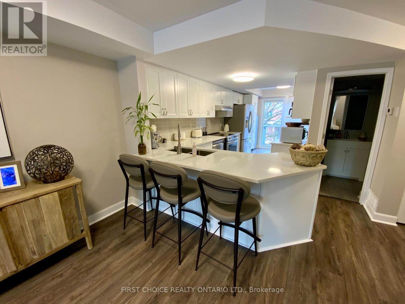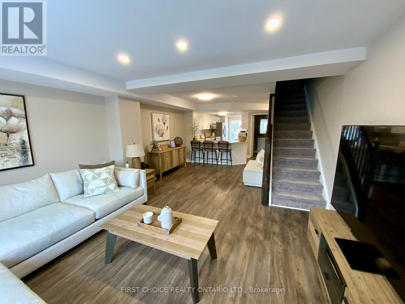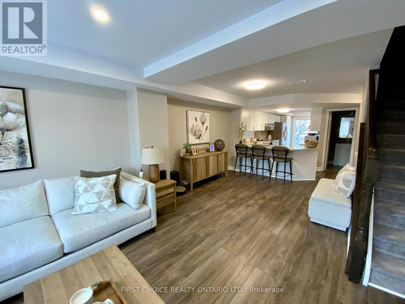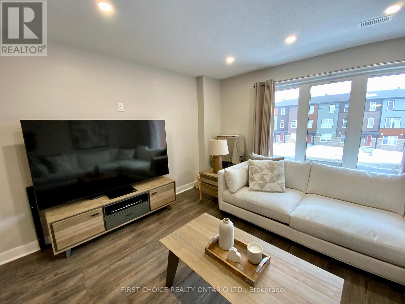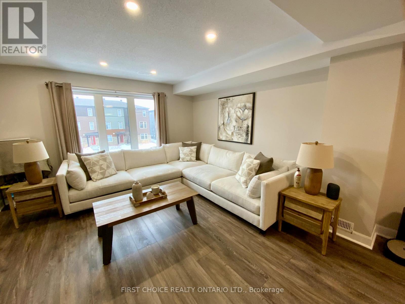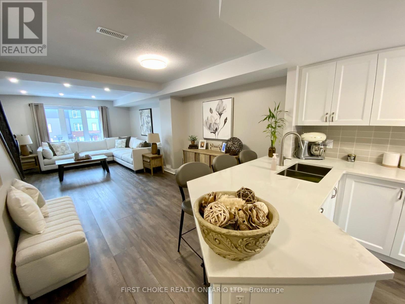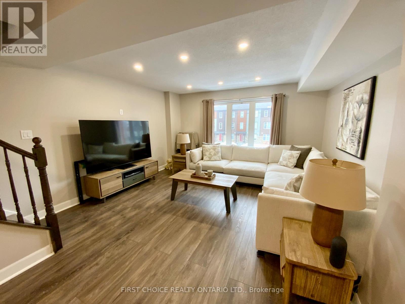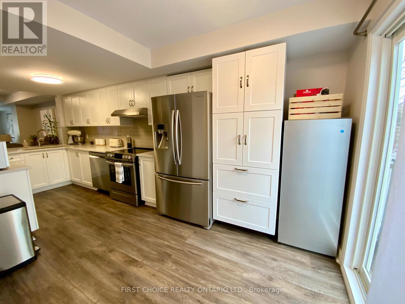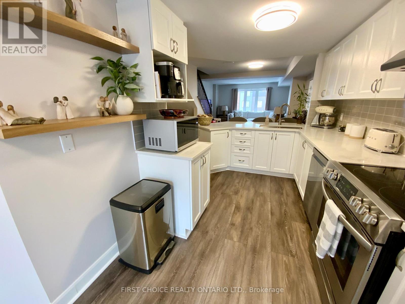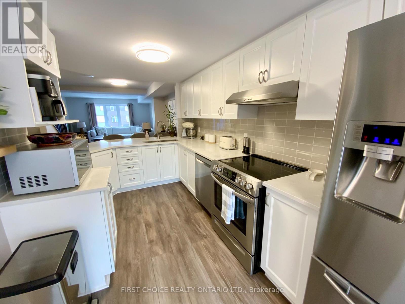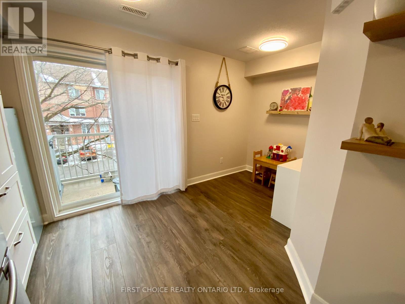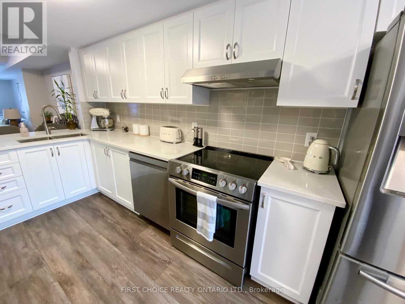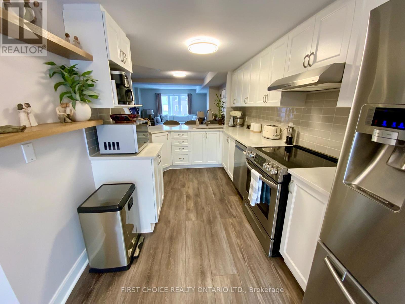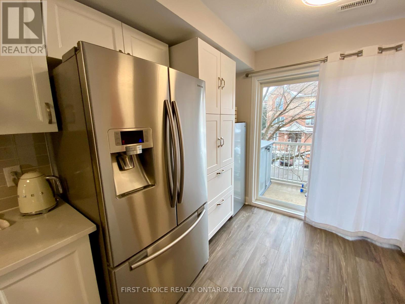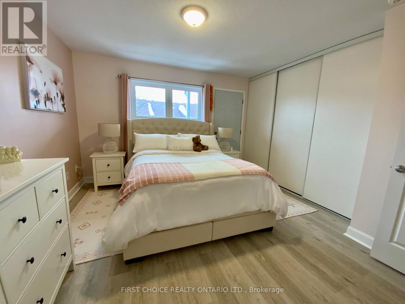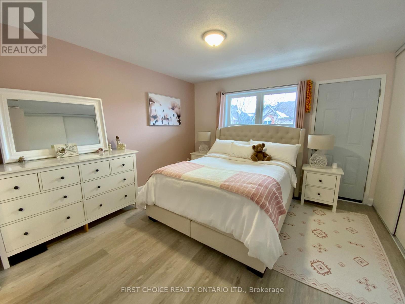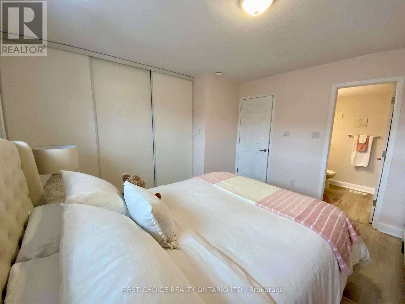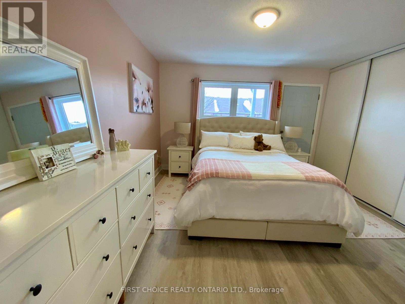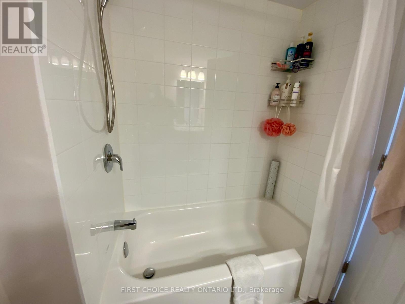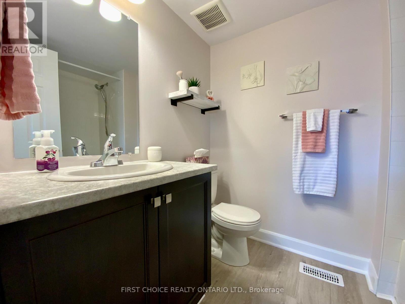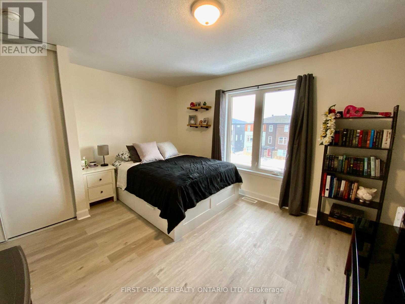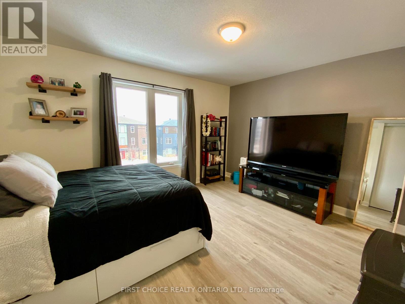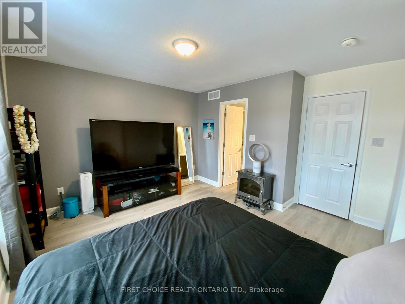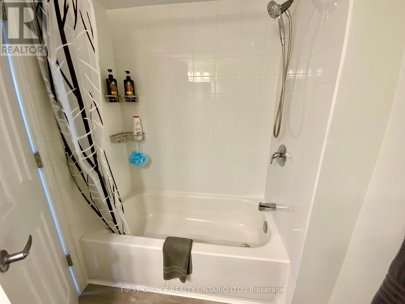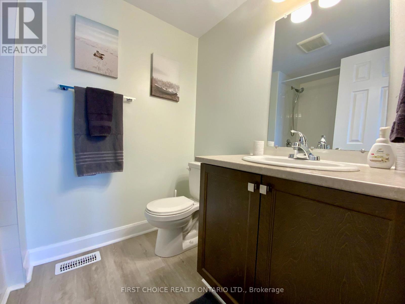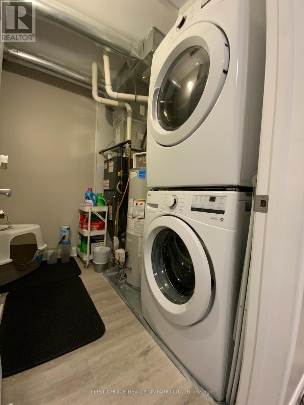10 - 46 Lakepointe Drive Ottawa, Ontario K4A 5E3

$449,999管理费,Water, Insurance, Common Area Maintenance
$336 每月
管理费,Water, Insurance, Common Area Maintenance
$336 每月MOVE-IN CONDITION!! This lovely upper unit has been FULLY updated!! You will adore the open concept main floor, featuring a gorgeous eat-in kitchen, with Quartz countertops, breakfast bar, SS appliances, new pantry, computer/eat-in area, a quick and easy access to your main floor balcony. The Dining/living room " Great Room" area is absolutely stunning! With new vinyl flooring, freshly painted, HUGE picture window, offering loads of natural daylight! The upper level offers two spacious bedrooms, with ample closet space, each room with their own full ensuite, a laundry/furnace room, plus a 2nd balcony off the Master bedroom. This unit has 2 parking spots, has been fully updated, shows extremely well, pride of ownership, and Flex closing! Dare to compare!! It's a 10++ (id:44758)
房源概要
| MLS® Number | X12143180 |
| 房源类型 | 民宅 |
| 社区名字 | 1118 - Avalon East |
| 社区特征 | Pet Restrictions |
| 特征 | 阳台 |
| 总车位 | 2 |
详 情
| 浴室 | 3 |
| 地上卧房 | 2 |
| 总卧房 | 2 |
| 赠送家电包括 | 洗碗机, 烘干机, 炉子, 洗衣机, 冰箱 |
| 空调 | 中央空调 |
| 外墙 | 砖, 乙烯基壁板 |
| 客人卫生间(不包含洗浴) | 1 |
| 供暖方式 | 天然气 |
| 供暖类型 | 压力热风 |
| 内部尺寸 | 1200 - 1399 Sqft |
| 类型 | 联排别墅 |
车 位
| 没有车库 |
土地
| 英亩数 | 无 |
房 间
| 楼 层 | 类 型 | 长 度 | 宽 度 | 面 积 |
|---|---|---|---|---|
| 二楼 | 主卧 | 4.41 m | 3.53 m | 4.41 m x 3.53 m |
| 二楼 | 第二卧房 | 3.88 m | 3.78 m | 3.88 m x 3.78 m |
| 二楼 | 洗衣房 | 2.31 m | 1.75 m | 2.31 m x 1.75 m |
| 一楼 | 厨房 | 3.5 m | 2.33 m | 3.5 m x 2.33 m |
| 一楼 | 餐厅 | 3.33 m | 3.04 m | 3.33 m x 3.04 m |
| 一楼 | 浴室 | 2 m | 1.5 m | 2 m x 1.5 m |
| 一楼 | 客厅 | 4.34 m | 4.24 m | 4.34 m x 4.24 m |
| 一楼 | Eating Area | 3.3 m | 3.1 m | 3.3 m x 3.1 m |
https://www.realtor.ca/real-estate/28301182/10-46-lakepointe-drive-ottawa-1118-avalon-east


