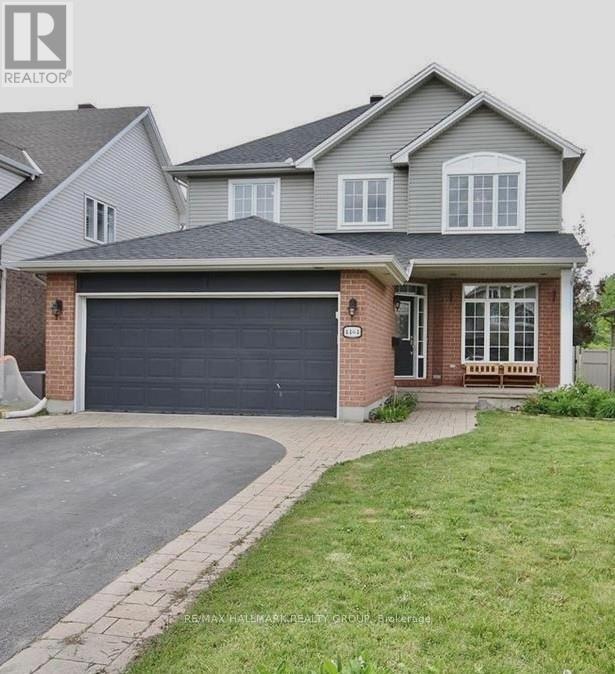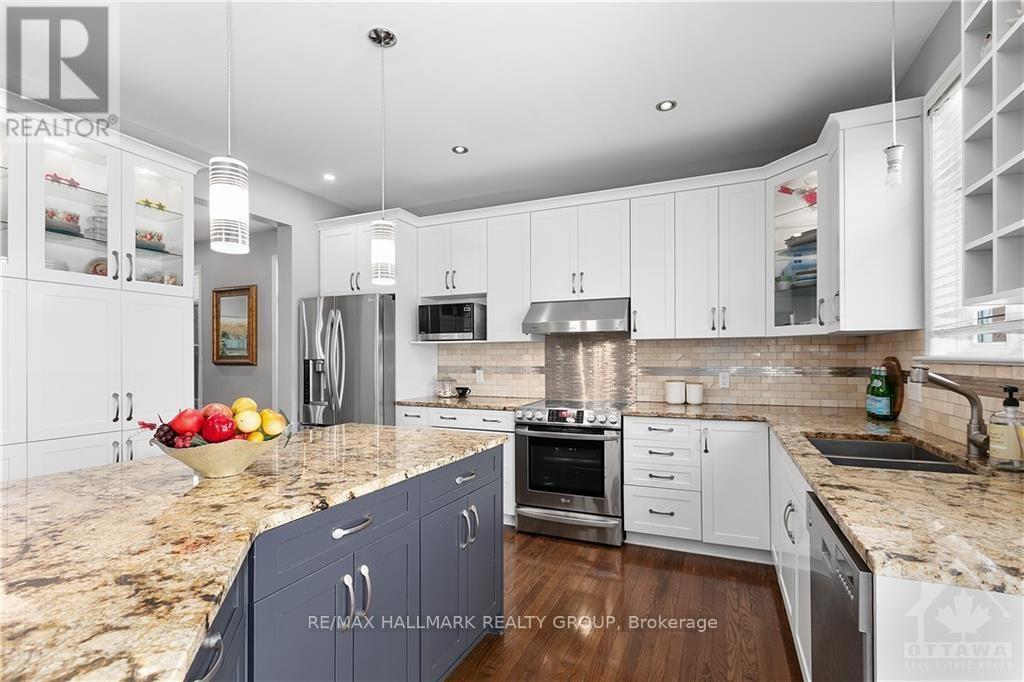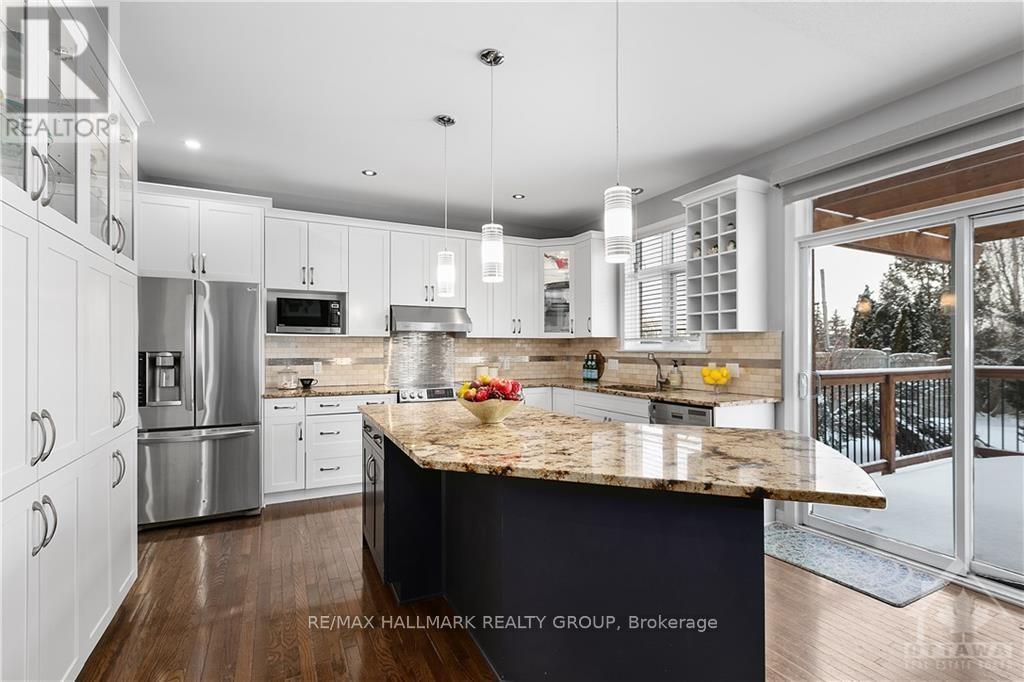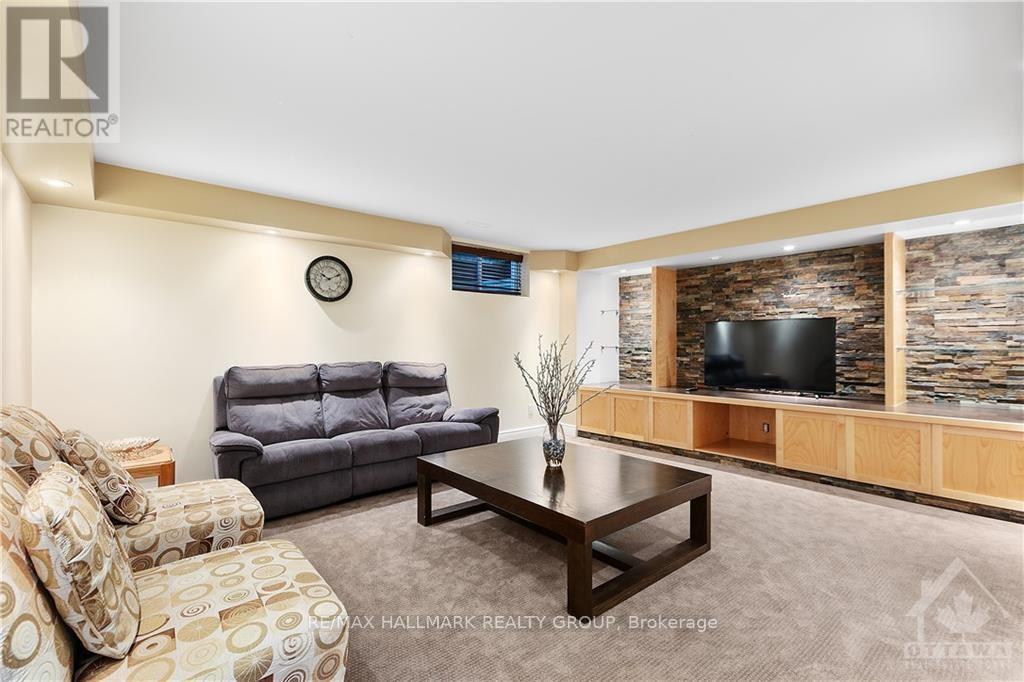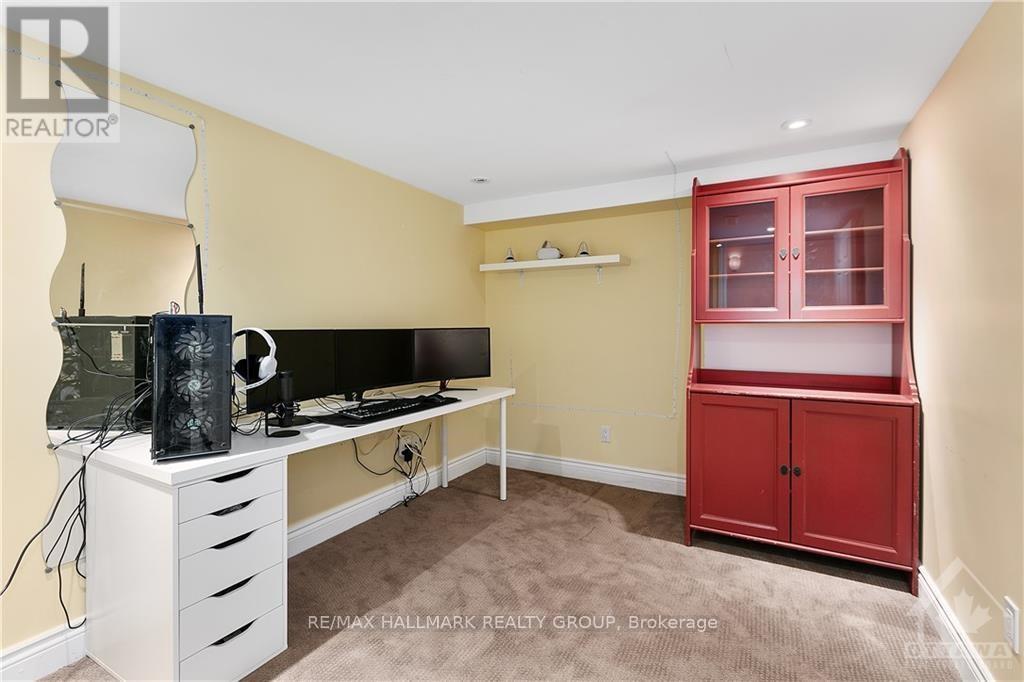5 卧室
3 浴室
2500 - 3000 sqft
壁炉
中央空调
风热取暖
$1,060,000
OPEN HOUSE MAY 18TH 2-4 PM! This Grand 4+1 bedroom home offers exceptional space and comfort, perfect for growing families or entertaining guests. Featuring two generously sized living rooms, the main floor is enhanced by gleaming hardwood floors and a gourmet kitchen with granite countertops and abundant cabinetry. The open-concept family room with a cozy gas fireplace seamlessly connects to the formal dining room and a versatile main-floor office or den. Upstairs, the spacious primary suite boasts soaring cathedral ceilings, a 4-piece ensuite, and two large closets. Three additional bedrooms offer ample space and storage, complemented by a well-appointed main bathroom. The fully finished lower level adds even more living space with a large recreation room, fifth bedroom, full bathroom, and oversized storage area. Step outside to a beautifully landscaped backyard with mature trees, interlock pathways, and a large deck with no rear neighbours for added peace and privacy. 24 hours irrevocable on offers. (id:44758)
Open House
此属性有开放式房屋!
开始于:
2:00 pm
结束于:
4:00 pm
房源概要
|
MLS® Number
|
X12143195 |
|
房源类型
|
民宅 |
|
社区名字
|
2602 - Riverside South/Gloucester Glen |
|
社区特征
|
社区活动中心 |
|
特征
|
Irregular Lot Size |
|
总车位
|
6 |
|
结构
|
Deck |
详 情
|
浴室
|
3 |
|
地上卧房
|
4 |
|
地下卧室
|
1 |
|
总卧房
|
5 |
|
赠送家电包括
|
Garage Door Opener Remote(s), 洗碗机, 烘干机, 炉子, 洗衣机, 冰箱 |
|
地下室进展
|
已装修 |
|
地下室类型
|
全完工 |
|
施工种类
|
独立屋 |
|
空调
|
中央空调 |
|
外墙
|
砖, 乙烯基壁板 |
|
壁炉
|
有 |
|
Fireplace Total
|
1 |
|
地基类型
|
混凝土浇筑 |
|
客人卫生间(不包含洗浴)
|
1 |
|
供暖方式
|
天然气 |
|
供暖类型
|
压力热风 |
|
储存空间
|
2 |
|
内部尺寸
|
2500 - 3000 Sqft |
|
类型
|
独立屋 |
|
设备间
|
市政供水 |
车 位
土地
|
英亩数
|
无 |
|
围栏类型
|
Fenced Yard |
|
污水道
|
Sanitary Sewer |
|
土地深度
|
127 Ft ,8 In |
|
土地宽度
|
41 Ft |
|
不规则大小
|
41 X 127.7 Ft |
房 间
| 楼 层 |
类 型 |
长 度 |
宽 度 |
面 积 |
|
二楼 |
主卧 |
7.62 m |
3.4 m |
7.62 m x 3.4 m |
|
二楼 |
第二卧房 |
3.47 m |
3.27 m |
3.47 m x 3.27 m |
|
二楼 |
第三卧房 |
4.19 m |
3.4 m |
4.19 m x 3.4 m |
|
二楼 |
Bedroom 4 |
3.37 m |
3.04 m |
3.37 m x 3.04 m |
|
Lower Level |
Bedroom 5 |
4.08 m |
3.35 m |
4.08 m x 3.35 m |
|
Lower Level |
Workshop |
3.35 m |
2.43 m |
3.35 m x 2.43 m |
|
Lower Level |
娱乐,游戏房 |
5.61 m |
4.41 m |
5.61 m x 4.41 m |
|
Lower Level |
设备间 |
6.9 m |
3.35 m |
6.9 m x 3.35 m |
|
一楼 |
客厅 |
3.81 m |
3.4 m |
3.81 m x 3.4 m |
|
一楼 |
家庭房 |
5.05 m |
4.44 m |
5.05 m x 4.44 m |
|
一楼 |
餐厅 |
3.55 m |
3.4 m |
3.55 m x 3.4 m |
|
一楼 |
厨房 |
4.19 m |
3.98 m |
4.19 m x 3.98 m |
|
一楼 |
衣帽间 |
3.55 m |
3.4 m |
3.55 m x 3.4 m |
|
一楼 |
洗衣房 |
3.04 m |
1.67 m |
3.04 m x 1.67 m |
https://www.realtor.ca/real-estate/28301272/4464-shoreline-drive-ottawa-2602-riverside-southgloucester-glen


