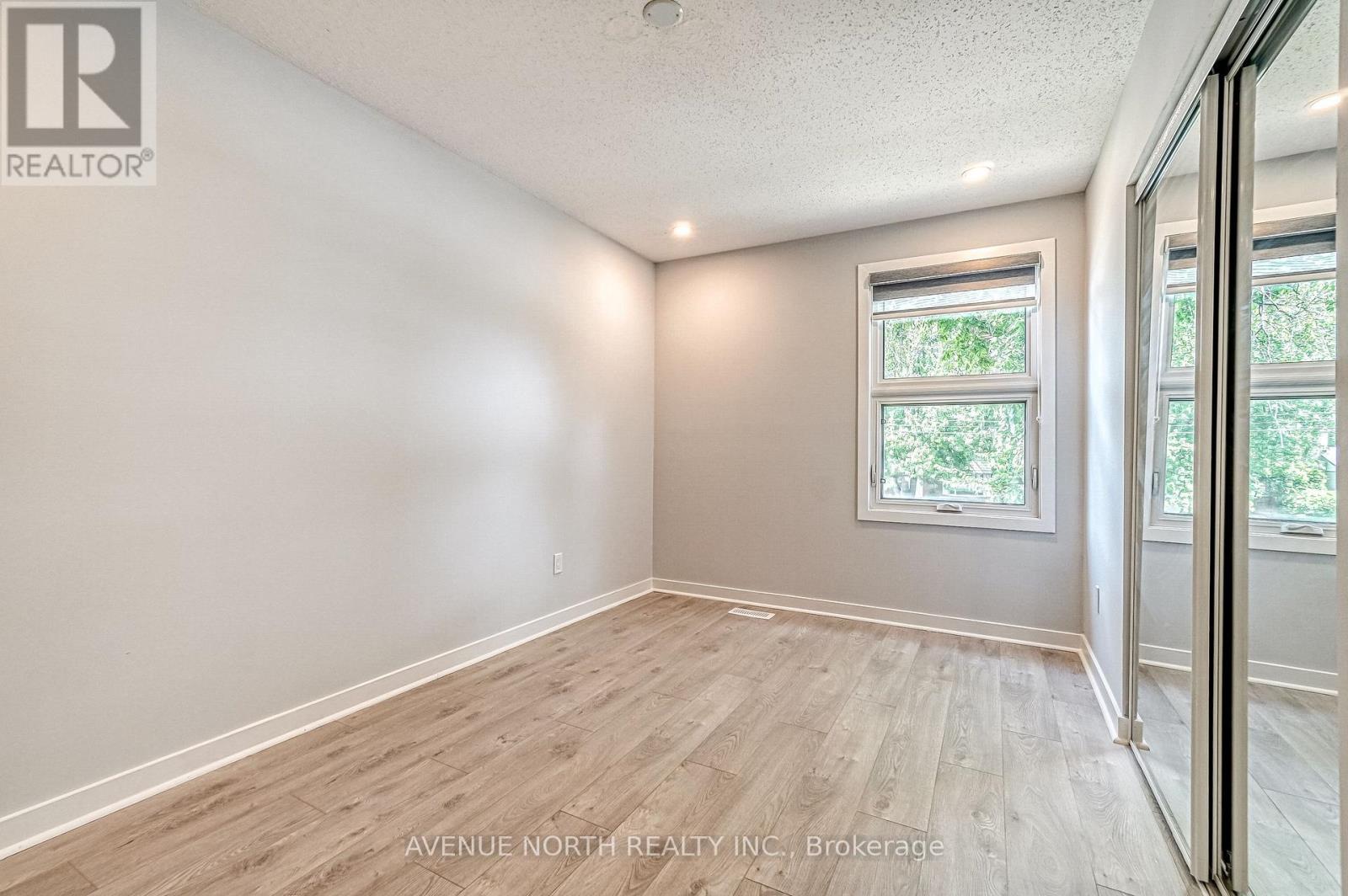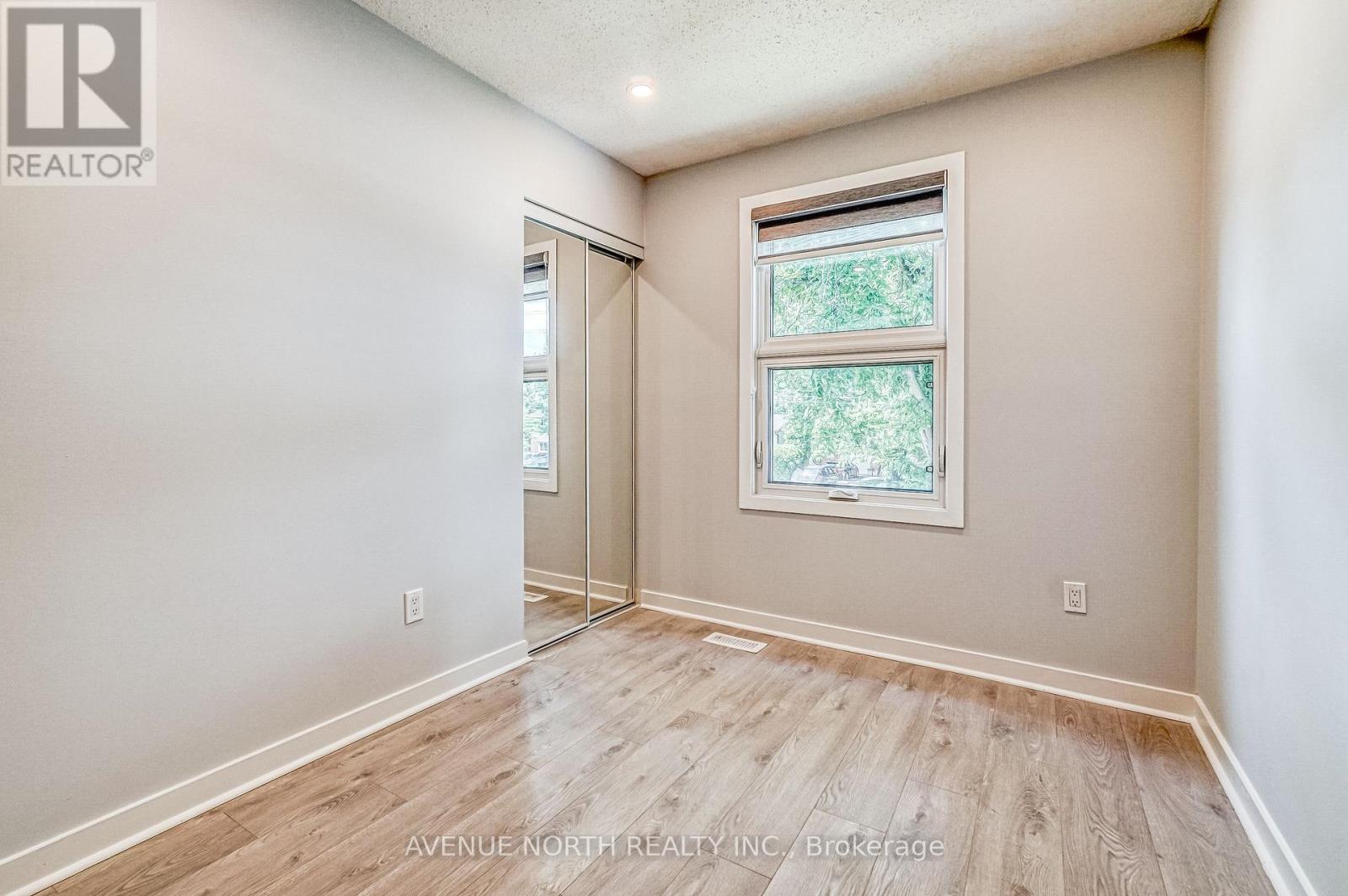4 卧室
6 浴室
1500 - 2000 sqft
壁炉
中央空调
风热取暖
$749,900
Beautiful Newly Renovated (2022) 4 Bed, 3 bath single family home situated on a large corner lot in highly sought after community of Riverside Park South! This modern home invites you in with a spacious tiled foyer featuring pot lights throughout and brand new laminate flooring. Made for entertaining, cozy up in the living room w/ new stone encased electric fireplace, cook for guests in your brand new kitchen w. incl. appliances featuring eat-in area and a separate formal dining room w/ patio doors leading to interlock, low maintenance backyard. Upper level features generously sized primary bedroom, 3 additional sizeable bedrooms all w/ brand new closet doors. Upper level 3 pc family bath has been completely renovated w/ new rough-in for upper level laundry. Fully finished and newly renovated lower level ft. huge recreation space w/ new electric fireplace! Space can be used as a gym, office, or more, featuring a wet bar and newly renovated 3 pc bath. (id:44758)
Open House
此属性有开放式房屋!
开始于:
1:00 pm
结束于:
3:00 pm
房源概要
|
MLS® Number
|
X12145006 |
|
房源类型
|
民宅 |
|
社区名字
|
4606 - Riverside Park South |
|
附近的便利设施
|
公共交通, 公园 |
|
特征
|
亲戚套间 |
|
总车位
|
3 |
详 情
|
浴室
|
6 |
|
地上卧房
|
4 |
|
总卧房
|
4 |
|
公寓设施
|
Fireplace(s) |
|
赠送家电包括
|
Garage Door Opener Remote(s) |
|
地下室进展
|
已装修 |
|
地下室类型
|
全完工 |
|
施工种类
|
独立屋 |
|
空调
|
中央空调 |
|
外墙
|
砖, 乙烯基壁板 |
|
壁炉
|
有 |
|
Fireplace Total
|
1 |
|
地基类型
|
混凝土浇筑 |
|
客人卫生间(不包含洗浴)
|
1 |
|
供暖方式
|
天然气 |
|
供暖类型
|
压力热风 |
|
储存空间
|
2 |
|
内部尺寸
|
1500 - 2000 Sqft |
|
类型
|
独立屋 |
|
设备间
|
市政供水 |
车 位
土地
|
英亩数
|
无 |
|
土地便利设施
|
公共交通, 公园 |
|
污水道
|
Sanitary Sewer |
|
土地深度
|
105 Ft ,8 In |
|
土地宽度
|
58 Ft |
|
不规则大小
|
58 X 105.7 Ft |
|
规划描述
|
住宅 |
房 间
| 楼 层 |
类 型 |
长 度 |
宽 度 |
面 积 |
|
二楼 |
卧室 |
2.36 m |
2.33 m |
2.36 m x 2.33 m |
|
二楼 |
浴室 |
3.25 m |
1.7 m |
3.25 m x 1.7 m |
|
二楼 |
主卧 |
4.67 m |
3.2 m |
4.67 m x 3.2 m |
|
二楼 |
卧室 |
3.58 m |
3.2 m |
3.58 m x 3.2 m |
|
二楼 |
卧室 |
4.34 m |
2.61 m |
4.34 m x 2.61 m |
|
Lower Level |
娱乐,游戏房 |
|
|
Measurements not available |
|
Lower Level |
浴室 |
|
|
Measurements not available |
|
一楼 |
门厅 |
1.62 m |
2.54 m |
1.62 m x 2.54 m |
|
一楼 |
客厅 |
5.23 m |
3.45 m |
5.23 m x 3.45 m |
|
一楼 |
餐厅 |
2.81 m |
3.27 m |
2.81 m x 3.27 m |
|
一楼 |
厨房 |
2.48 m |
2.94 m |
2.48 m x 2.94 m |
|
一楼 |
餐厅 |
2.94 m |
3.12 m |
2.94 m x 3.12 m |
|
一楼 |
浴室 |
1.29 m |
1.34 m |
1.29 m x 1.34 m |
https://www.realtor.ca/real-estate/28304829/946-walkley-road-ottawa-4606-riverside-park-south

































