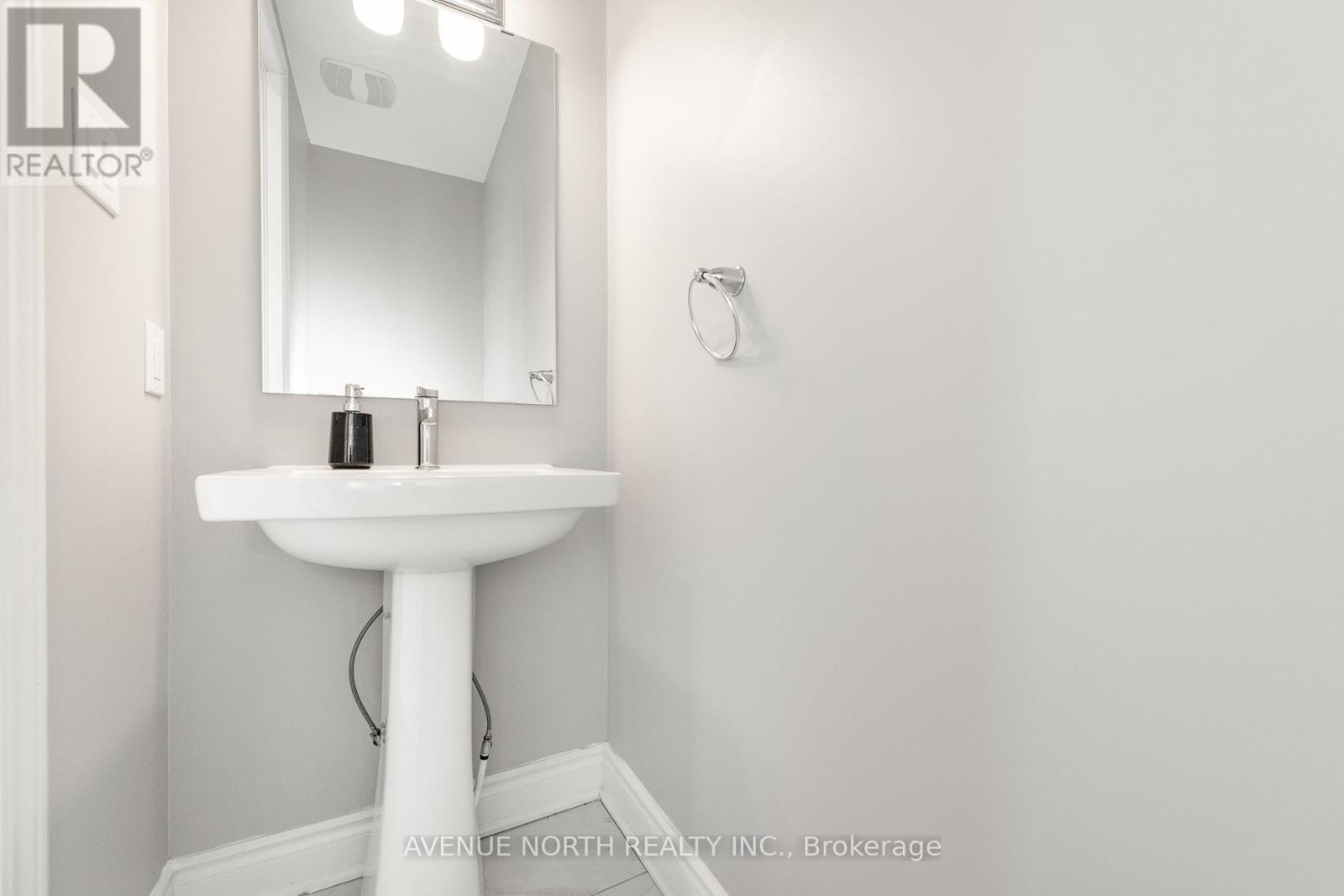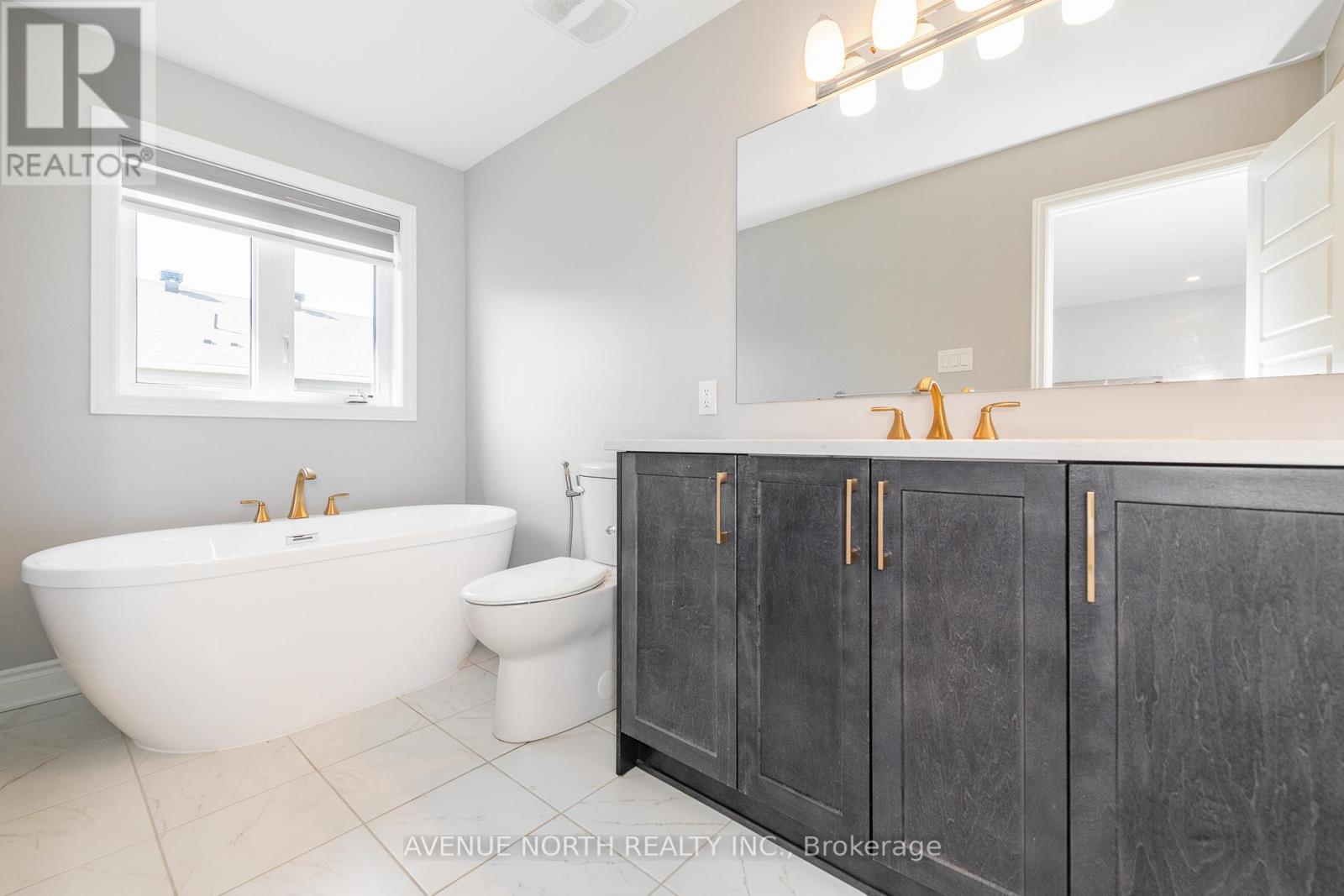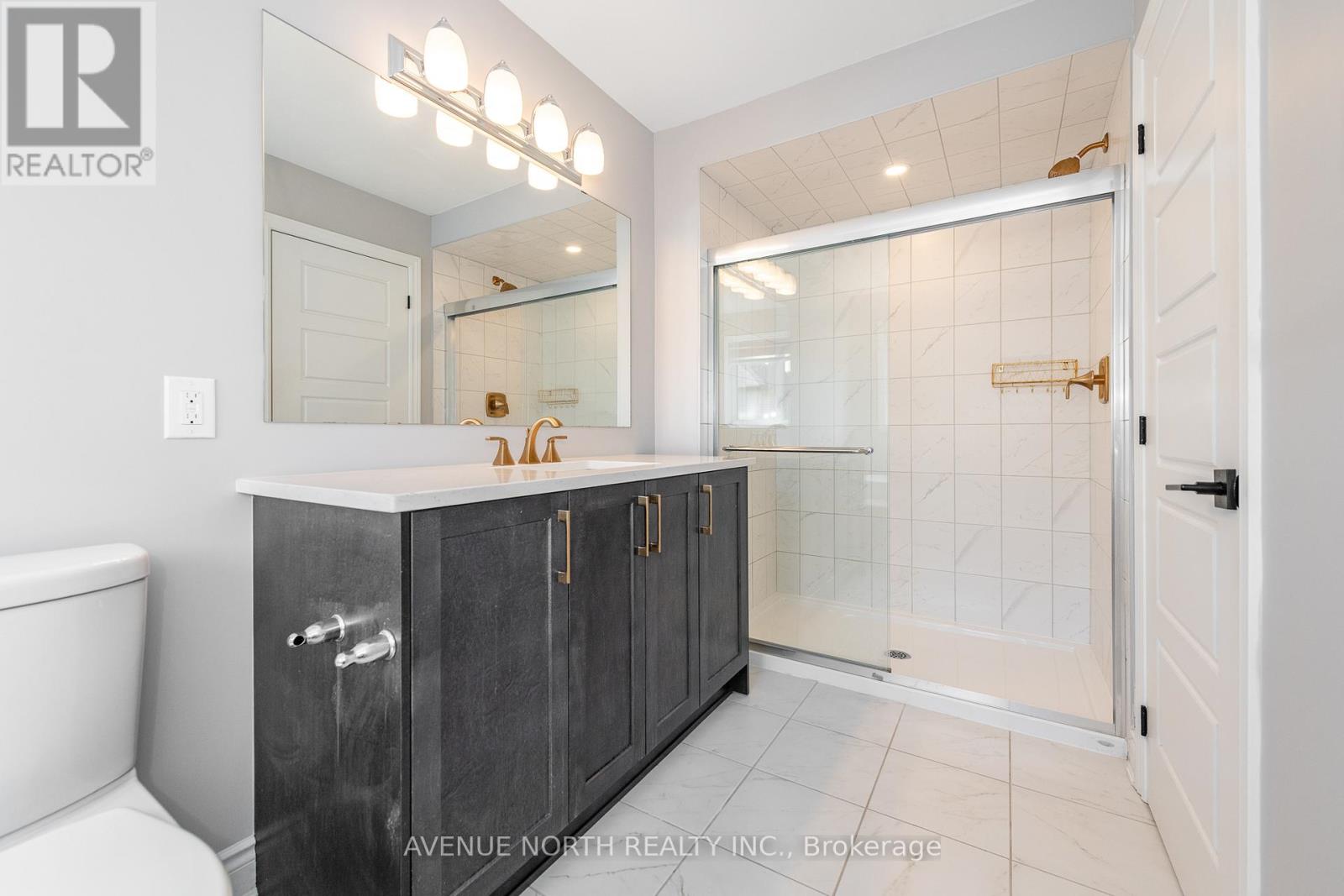608 Cygnus Street Ottawa, Ontario K2J 7B1

$690,000
Welcome to the Oak End model in Half Moon Bay Built in 2023, an exquisite townhome offering over 2,100 sq. ft. of thoughtfully designed living space. This stunning residence features a chefs luxury kitchen complete with a farmhouse sink, quartz countertops, dual-tone cabinetry, and top-of-the-line appliances perfect for entertaining or everyday gourmet cooking. The main floor showcases rich hardwood flooring and an open-concept layout with a spacious great room, elegant coffered ceilings, and seamless flow into the dining and breakfast areas.Upstairs, the primary suite offers a luxurious escape with a spa-inspired ensuite that includes a standalone soaker tub and a glass-enclosed shower. Additional highlights include a second-floor laundry room for added convenience and a fully finished basement with a high-end finished in bathroom, ideal for guests or a private retreat.Nearby parks, schools, and trails make this a perfect location for families and professionals alike. With smart home features like an Ecobee thermostat, Potlights.24 hrs irrevocable on All Offers.Over 70k Spent In Upgrades.*Open House Sat-Sun, 2-4 Pm. (id:44758)
Open House
此属性有开放式房屋!
2:00 pm
结束于:4:00 pm
2:00 pm
结束于:4:00 pm
房源概要
| MLS® Number | X12145239 |
| 房源类型 | 民宅 |
| 社区名字 | 7711 - Barrhaven - Half Moon Bay |
| 附近的便利设施 | 公共交通, 学校 |
| 特征 | Sump Pump |
| 总车位 | 3 |
详 情
| 浴室 | 4 |
| 地上卧房 | 3 |
| 总卧房 | 3 |
| Age | 0 To 5 Years |
| 公寓设施 | Fireplace(s) |
| 赠送家电包括 | 洗碗机, 烘干机, Garage Door Opener, 炉子, 洗衣机, 冰箱 |
| 地下室进展 | 已装修 |
| 地下室类型 | 全完工 |
| 施工种类 | 附加的 |
| 空调 | Central Air Conditioning, 换气机 |
| 外墙 | 砖, 乙烯基壁板 |
| 壁炉 | 有 |
| Fireplace Total | 1 |
| 地基类型 | 混凝土浇筑 |
| 客人卫生间(不包含洗浴) | 1 |
| 供暖方式 | 天然气 |
| 供暖类型 | 压力热风 |
| 储存空间 | 2 |
| 内部尺寸 | 1500 - 2000 Sqft |
| 类型 | 联排别墅 |
| 设备间 | 市政供水 |
车 位
| 附加车库 | |
| Garage |
土地
| 英亩数 | 无 |
| 土地便利设施 | 公共交通, 学校 |
| 污水道 | Sanitary Sewer |
| 土地深度 | 82 Ft ,1 In |
| 土地宽度 | 26 Ft ,10 In |
| 不规则大小 | 26.9 X 82.1 Ft |
房 间
| 楼 层 | 类 型 | 长 度 | 宽 度 | 面 积 |
|---|---|---|---|---|
| 二楼 | 主卧 | 4.26 m | 3.65 m | 4.26 m x 3.65 m |
| 二楼 | 卧室 | 2.74 m | 4.87 m | 2.74 m x 4.87 m |
| 二楼 | 卧室 | 3.65 m | 3.04 m | 3.65 m x 3.04 m |
| 地下室 | 娱乐,游戏房 | 3.35 m | 7.31 m | 3.35 m x 7.31 m |
| 一楼 | 大型活动室 | 3.35 m | 4.26 m | 3.35 m x 4.26 m |
| 一楼 | 餐厅 | 3.04 m | 3.04 m | 3.04 m x 3.04 m |
| 一楼 | Eating Area | 2.43 m | 3.04 m | 2.43 m x 3.04 m |
| 一楼 | 厨房 | 2.43 m | 3.65 m | 2.43 m x 3.65 m |
https://www.realtor.ca/real-estate/28305410/608-cygnus-street-ottawa-7711-barrhaven-half-moon-bay





























