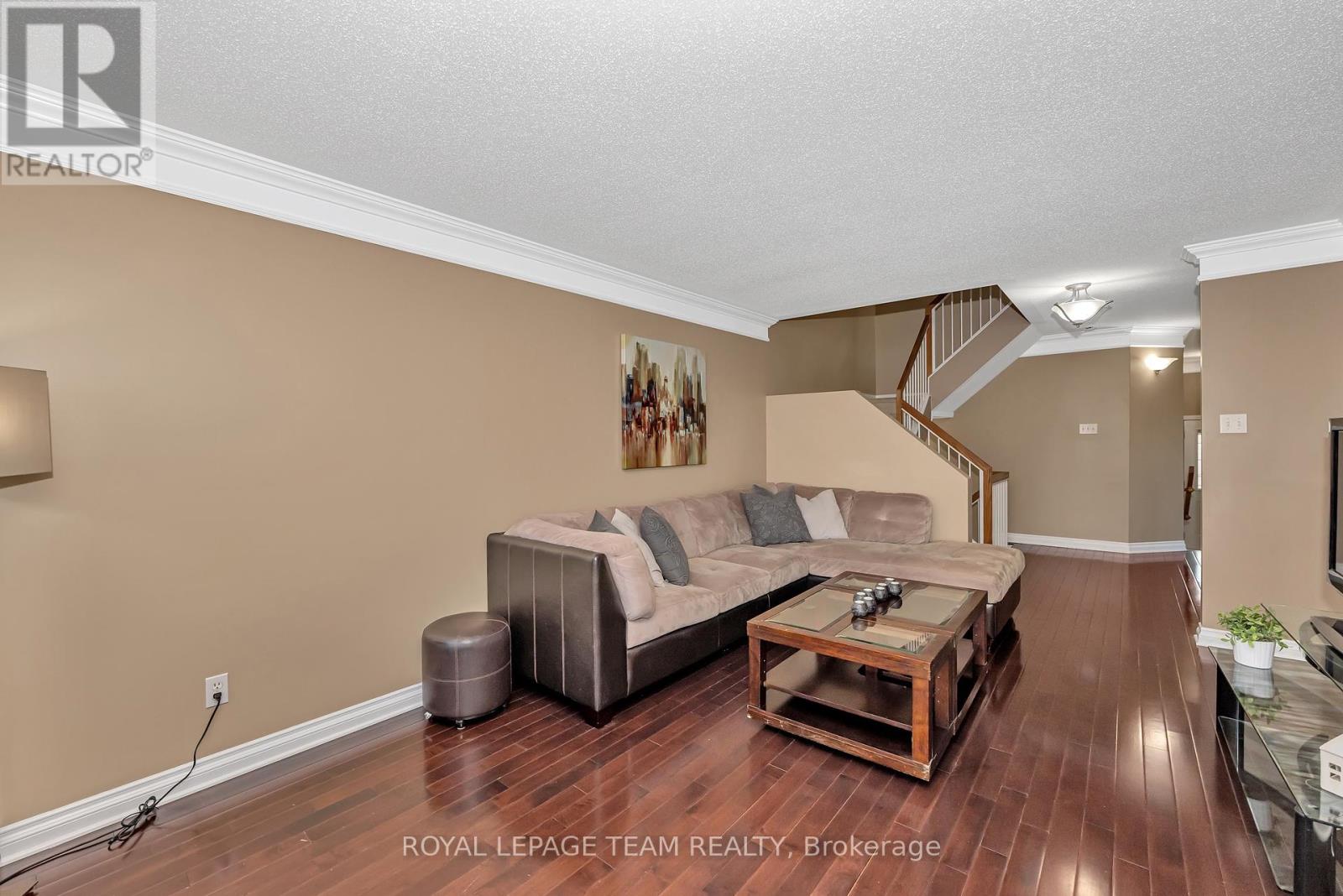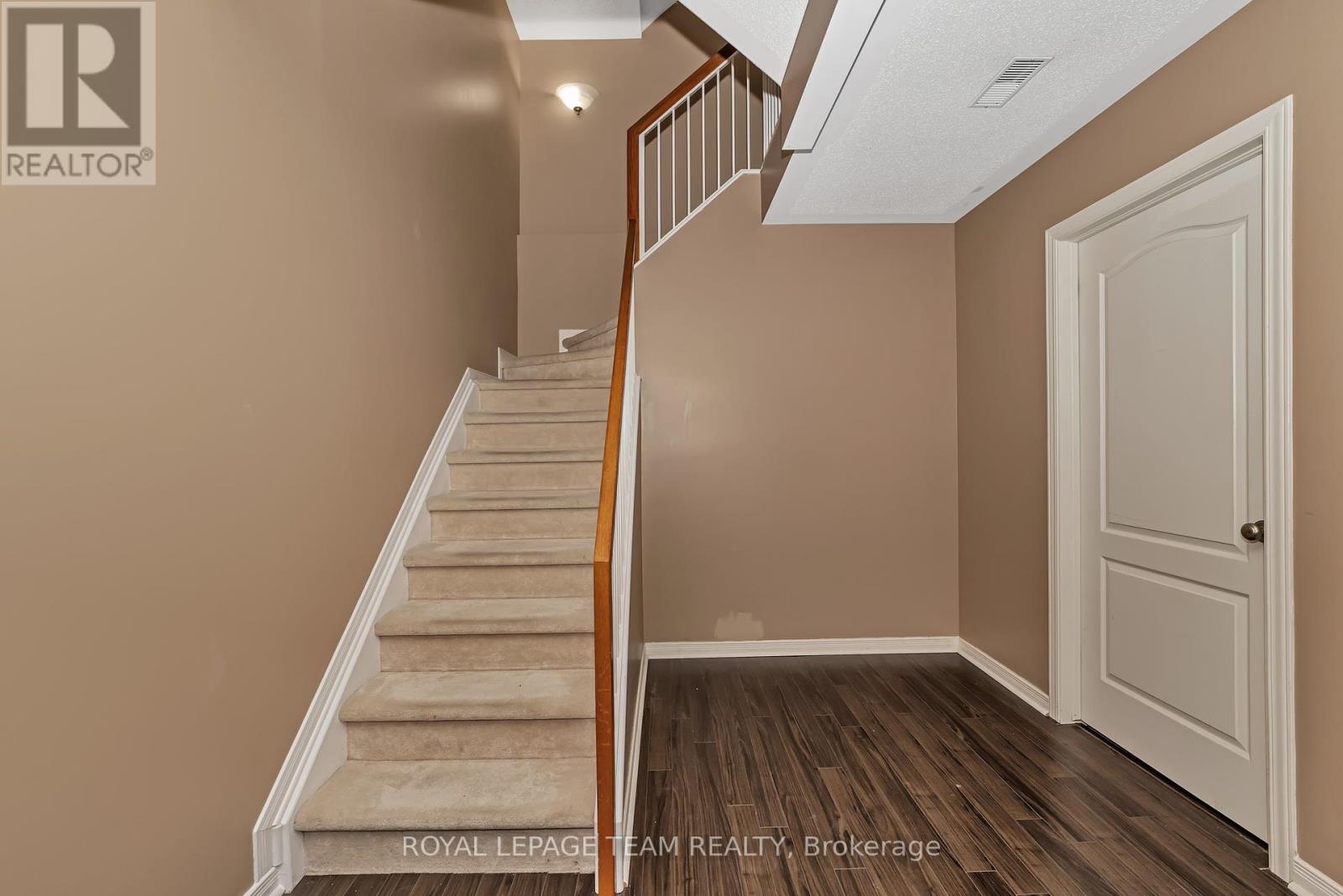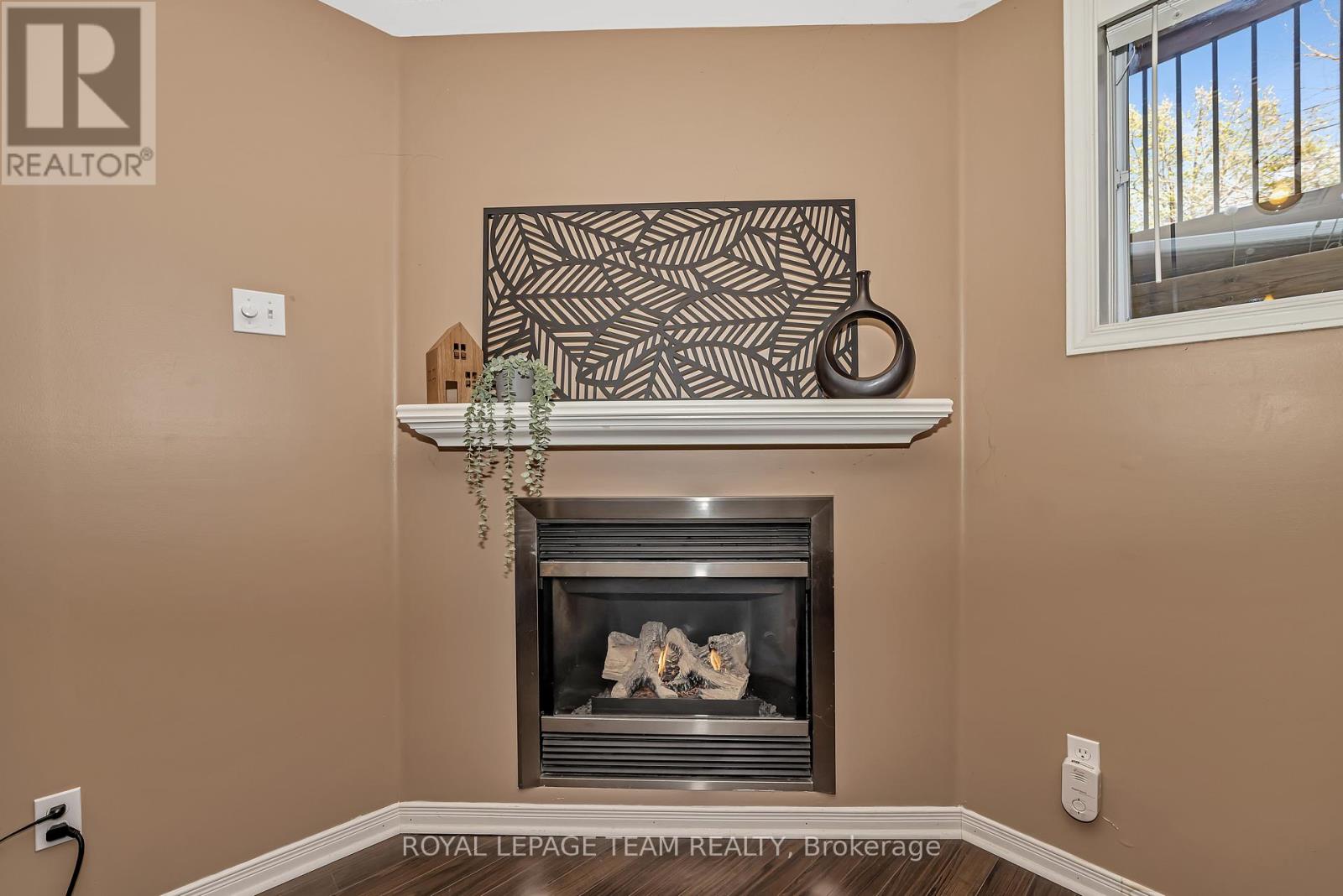3 卧室
3 浴室
1500 - 2000 sqft
壁炉
中央空调
风热取暖
Landscaped
$714,900
Charming Semi-Detached on Premium Pie-Shaped Lot with No Rear Neighbours! Nestled in a sought-after, family-friendly neighbourhood of Avalon. This 3 bed, 3 bath home features a spacious upstairs loft, attached garage, interlock along the driveway and parking for 3 vehicles. The main level boasts hardwood floors and crown moulding in the living and dining area, kitchen with pot lights, stainless steel appliances, granite countertops, and a sunny eat-in nook. Upstairs offers a premium primary suite with walk-in closet and 4-piece ensuite, spacious loft and a full bathroom. The fully finished basement includes upgraded wide plank laminate floors, a cozy gas fireplace, oversized window, spacious storage, laundry area, and rough-in for a 4th bathroom. Enjoy outdoor living with a two-tier deck, interlock patio, large backyard, and storage shed with electrical ideal for a hot tub or pool. Updates include roof (2021), stove (2025), dishwasher (2024) furnace & A/C (2024). Located in a family-oriented neighbourhood close to schools, trails, green space, recreation complex, public transit, shops & more! (id:44758)
房源概要
|
MLS® Number
|
X12145597 |
|
房源类型
|
民宅 |
|
社区名字
|
1118 - Avalon East |
|
附近的便利设施
|
公园, 公共交通, 学校 |
|
社区特征
|
社区活动中心 |
|
总车位
|
3 |
|
结构
|
Deck, Patio(s), Porch, 棚 |
详 情
|
浴室
|
3 |
|
地上卧房
|
3 |
|
总卧房
|
3 |
|
Age
|
16 To 30 Years |
|
公寓设施
|
Fireplace(s) |
|
赠送家电包括
|
Central Vacuum, Garage Door Opener Remote(s), Blinds, 洗碗机, 烘干机, Garage Door Opener, Hood 电扇, 微波炉, 炉子, 洗衣机, 冰箱 |
|
地下室进展
|
部分完成 |
|
地下室类型
|
N/a (partially Finished) |
|
施工种类
|
Semi-detached |
|
空调
|
中央空调 |
|
外墙
|
砖, 乙烯基壁板 |
|
壁炉
|
有 |
|
地基类型
|
混凝土浇筑 |
|
客人卫生间(不包含洗浴)
|
1 |
|
供暖方式
|
天然气 |
|
供暖类型
|
压力热风 |
|
储存空间
|
2 |
|
内部尺寸
|
1500 - 2000 Sqft |
|
类型
|
独立屋 |
|
设备间
|
市政供水 |
车 位
土地
|
英亩数
|
无 |
|
围栏类型
|
Fully Fenced, Fenced Yard |
|
土地便利设施
|
公园, 公共交通, 学校 |
|
Landscape Features
|
Landscaped |
|
污水道
|
Sanitary Sewer |
|
土地深度
|
122 Ft ,10 In |
|
土地宽度
|
19 Ft ,2 In |
|
不规则大小
|
19.2 X 122.9 Ft |
房 间
| 楼 层 |
类 型 |
长 度 |
宽 度 |
面 积 |
|
二楼 |
浴室 |
2.37 m |
2.16 m |
2.37 m x 2.16 m |
|
二楼 |
Loft |
4.24 m |
3.88 m |
4.24 m x 3.88 m |
|
二楼 |
主卧 |
4.99 m |
4.28 m |
4.99 m x 4.28 m |
|
二楼 |
浴室 |
3.07 m |
1.82 m |
3.07 m x 1.82 m |
|
二楼 |
第二卧房 |
3.29 m |
3.13 m |
3.29 m x 3.13 m |
|
二楼 |
第三卧房 |
3.26 m |
2.94 m |
3.26 m x 2.94 m |
|
地下室 |
家庭房 |
6.78 m |
3.88 m |
6.78 m x 3.88 m |
|
地下室 |
洗衣房 |
3.56 m |
1.91 m |
3.56 m x 1.91 m |
|
地下室 |
其它 |
6.27 m |
2.72 m |
6.27 m x 2.72 m |
|
一楼 |
厨房 |
3.87 m |
2.39 m |
3.87 m x 2.39 m |
|
一楼 |
Eating Area |
2.92 m |
2.29 m |
2.92 m x 2.29 m |
|
一楼 |
餐厅 |
3.33 m |
3.32 m |
3.33 m x 3.32 m |
|
一楼 |
客厅 |
4.98 m |
3.65 m |
4.98 m x 3.65 m |
|
一楼 |
门厅 |
3.48 m |
2.37 m |
3.48 m x 2.37 m |
https://www.realtor.ca/real-estate/28306163/1078-candlewood-street-ottawa-1118-avalon-east


















































