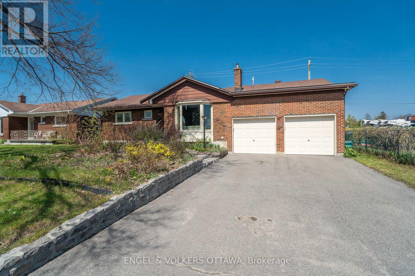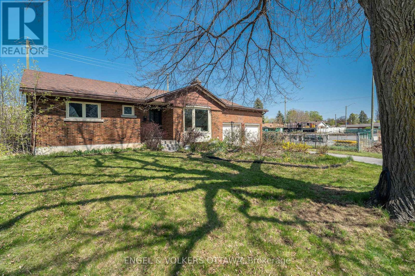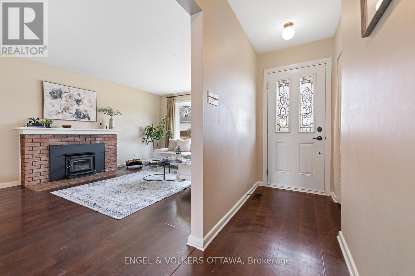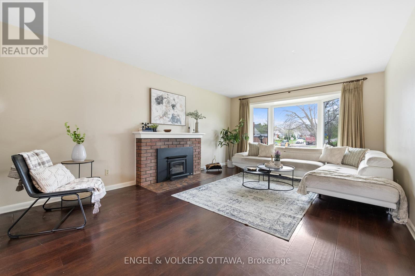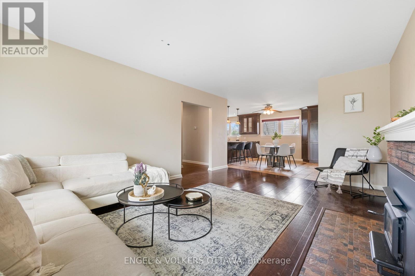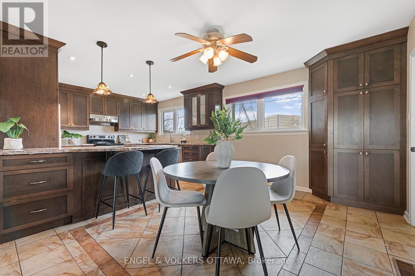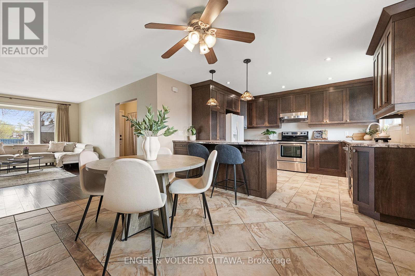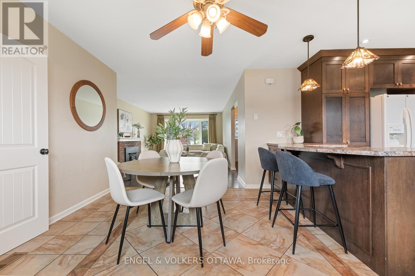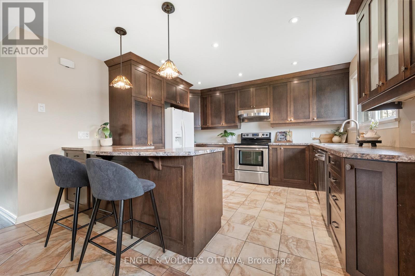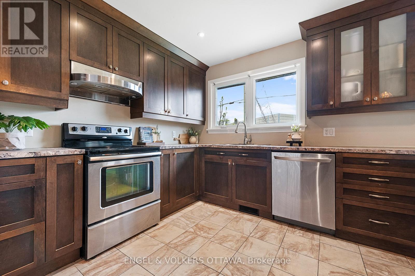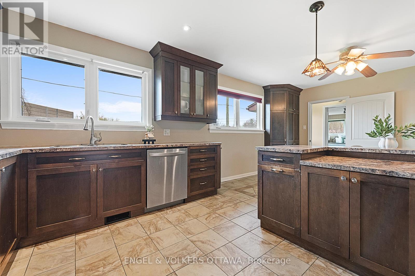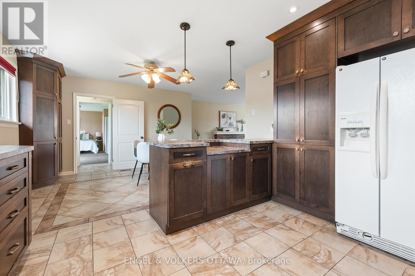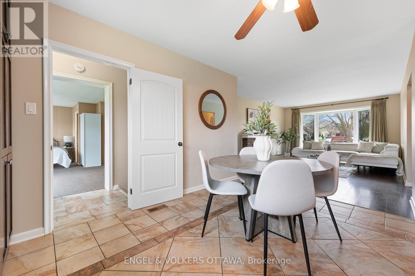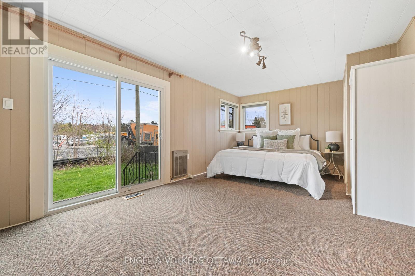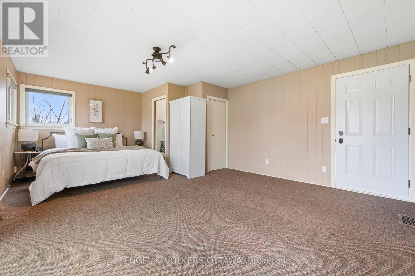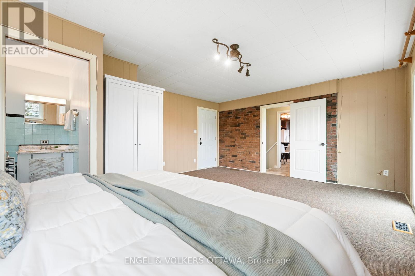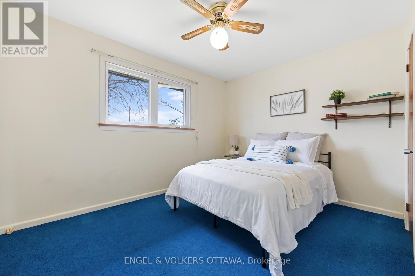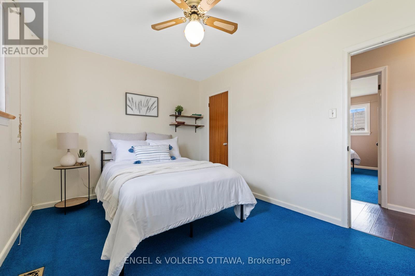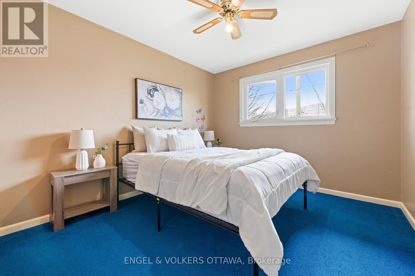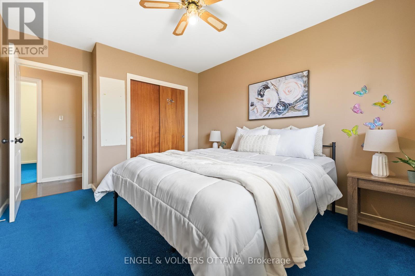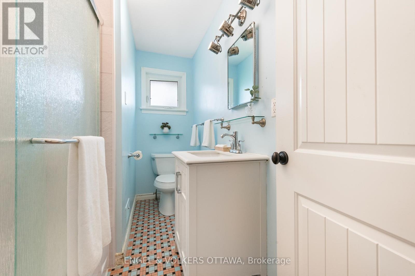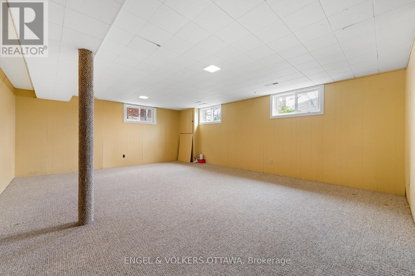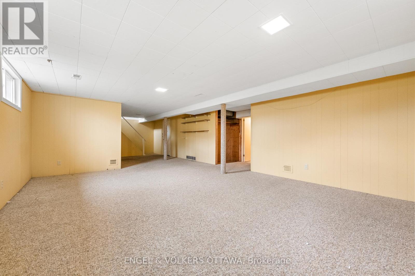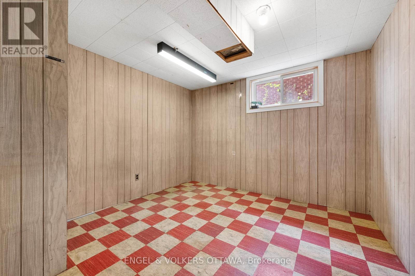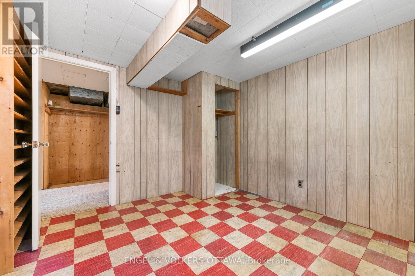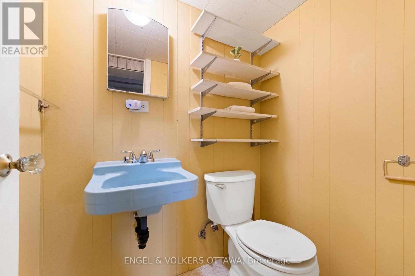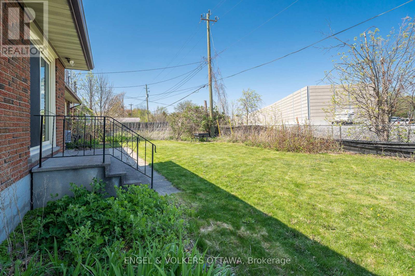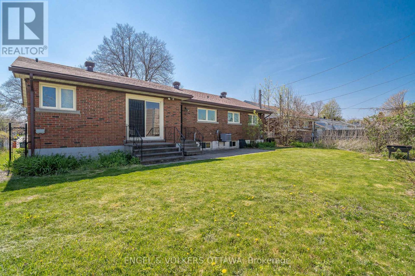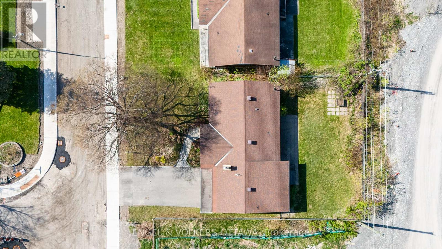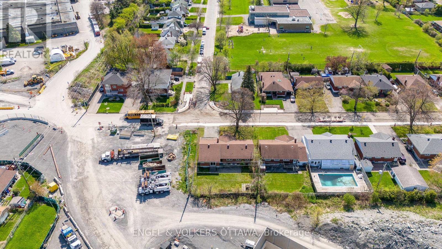4 卧室
3 浴室
1100 - 1500 sqft
平房
壁炉
中央空调
风热取暖
$798,900
DOUBLE GARAGE BUNGALOW. RARE MAIN-LEVEL PRIMARY ENSUITE. NO REAR NEIGHBOURS. BACKING ONTO CONNAUGHT PARK. SOON TO COMPLETE A MAJOR REVITALIZATION. Charming brick bungalow situated on a spacious 66' x 100' lot in Queensway Terrace North. The main floor is designed for comfort and effortless entertaining. The spacious living room has rich hardwood flooring, a large bay window that floods the space with natural light, and a cozy wood-burning fireplace. The dining area features ceramic tile flooring and seamlessly connects to the open kitchen. With extensive cabinetry, stainless steel appliances, a large eat-in breakfast bar, and plenty of prep space, the kitchen is ideal for everyday meals and gatherings. The sprawling primary suite, located off the kitchen, features a private ensuite, direct access to the backyard, and a charming brick feature wall. Two well-sized bedrooms and a second full bathroom with a stand-up shower offer flexibility for families and guests. The finished lower level expands your living space with a recreation room, and a separate hobby room with vintage checkerboard flooring and wood-paneled walls adds extra versatility. Step outside to enjoy the backyard, complete with a level grassy area backing onto the Pinecrest Creek pathway and Connaught Park. The property is further enhanced by a two-car attached garage and spacious driveway with parking for four more vehicles. Located in a quiet, family-friendly neighbourhood close to parks and schools such as Algonquin College and Severn Ave P.S., with easy access to transit, the future LRT, and Highway 417, this home is ideal for growing families or investors. This lot has the potential for higher-density development due to the two nearby LRT stations. Although currently zoned R1, recent provincial legislation (Bill 23) and R2 zoning further up the street indicate development potential with proper rezoning. Buyer to do their own due diligence. (id:44758)
Open House
此属性有开放式房屋!
开始于:
2:00 pm
结束于:
4:00 pm
房源概要
|
MLS® Number
|
X12145966 |
|
房源类型
|
民宅 |
|
社区名字
|
6203 - Queensway Terrace North |
|
特征
|
Lane |
|
总车位
|
4 |
详 情
|
浴室
|
3 |
|
地上卧房
|
3 |
|
地下卧室
|
1 |
|
总卧房
|
4 |
|
公寓设施
|
Fireplace(s) |
|
赠送家电包括
|
洗碗机, 烘干机, Hood 电扇, 炉子, 洗衣机, 窗帘, 冰箱 |
|
建筑风格
|
平房 |
|
地下室进展
|
已装修 |
|
地下室类型
|
N/a (finished) |
|
施工种类
|
独立屋 |
|
空调
|
中央空调 |
|
外墙
|
砖 |
|
壁炉
|
有 |
|
Fireplace Total
|
1 |
|
地基类型
|
混凝土 |
|
客人卫生间(不包含洗浴)
|
1 |
|
供暖方式
|
天然气 |
|
供暖类型
|
压力热风 |
|
储存空间
|
1 |
|
内部尺寸
|
1100 - 1500 Sqft |
|
类型
|
独立屋 |
|
设备间
|
市政供水 |
车 位
土地
|
英亩数
|
无 |
|
污水道
|
Sanitary Sewer |
|
土地深度
|
100 Ft |
|
土地宽度
|
66 Ft ,6 In |
|
不规则大小
|
66.5 X 100 Ft |
房 间
| 楼 层 |
类 型 |
长 度 |
宽 度 |
面 积 |
|
地下室 |
浴室 |
1.11 m |
1.62 m |
1.11 m x 1.62 m |
|
地下室 |
卧室 |
3.06 m |
3.05 m |
3.06 m x 3.05 m |
|
地下室 |
娱乐,游戏房 |
6.27 m |
10.78 m |
6.27 m x 10.78 m |
|
地下室 |
洗衣房 |
2.12 m |
4.67 m |
2.12 m x 4.67 m |
|
地下室 |
设备间 |
4.39 m |
5.91 m |
4.39 m x 5.91 m |
|
一楼 |
门厅 |
2.92 m |
1.13 m |
2.92 m x 1.13 m |
|
一楼 |
浴室 |
2.83 m |
1.63 m |
2.83 m x 1.63 m |
|
一楼 |
卧室 |
2.83 m |
3.89 m |
2.83 m x 3.89 m |
|
一楼 |
客厅 |
5.38 m |
3.83 m |
5.38 m x 3.83 m |
|
一楼 |
卧室 |
3.86 m |
3.27 m |
3.86 m x 3.27 m |
|
一楼 |
厨房 |
3.86 m |
3.58 m |
3.86 m x 3.58 m |
|
一楼 |
餐厅 |
3.86 m |
2.69 m |
3.86 m x 2.69 m |
|
一楼 |
主卧 |
4.41 m |
6.01 m |
4.41 m x 6.01 m |
|
一楼 |
浴室 |
2.28 m |
1.6 m |
2.28 m x 1.6 m |
https://www.realtor.ca/real-estate/28307166/989-connaught-avenue-ottawa-6203-queensway-terrace-north


