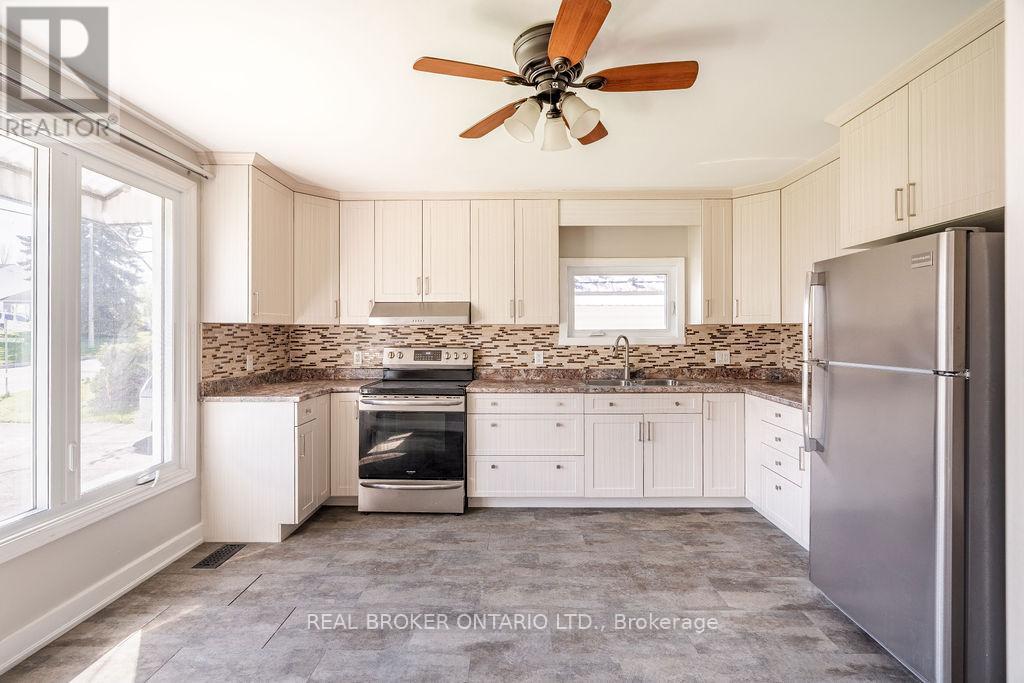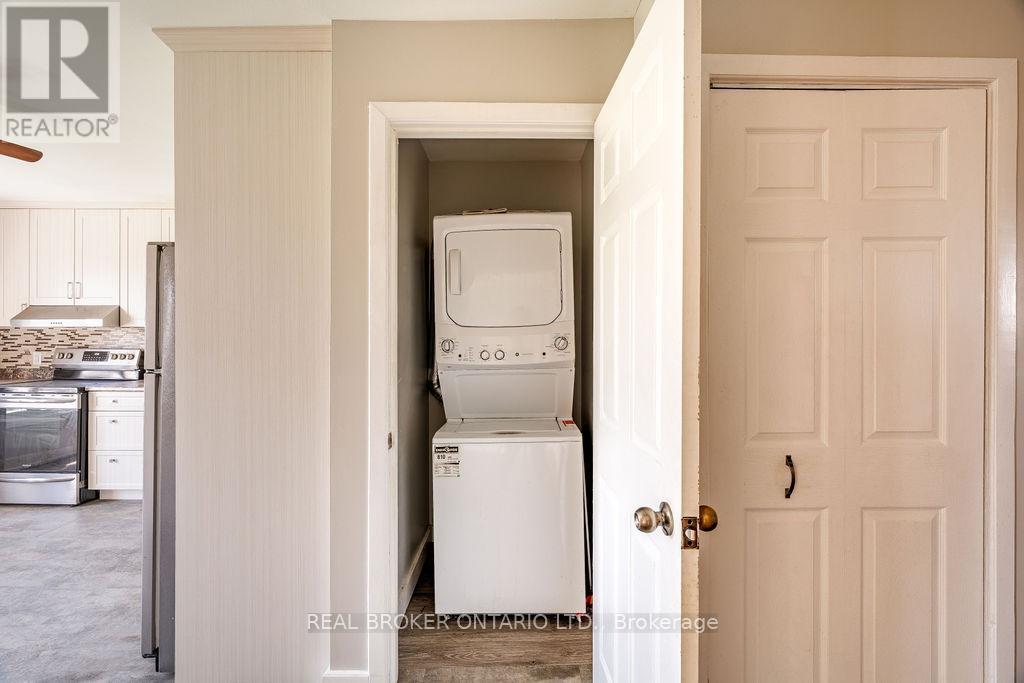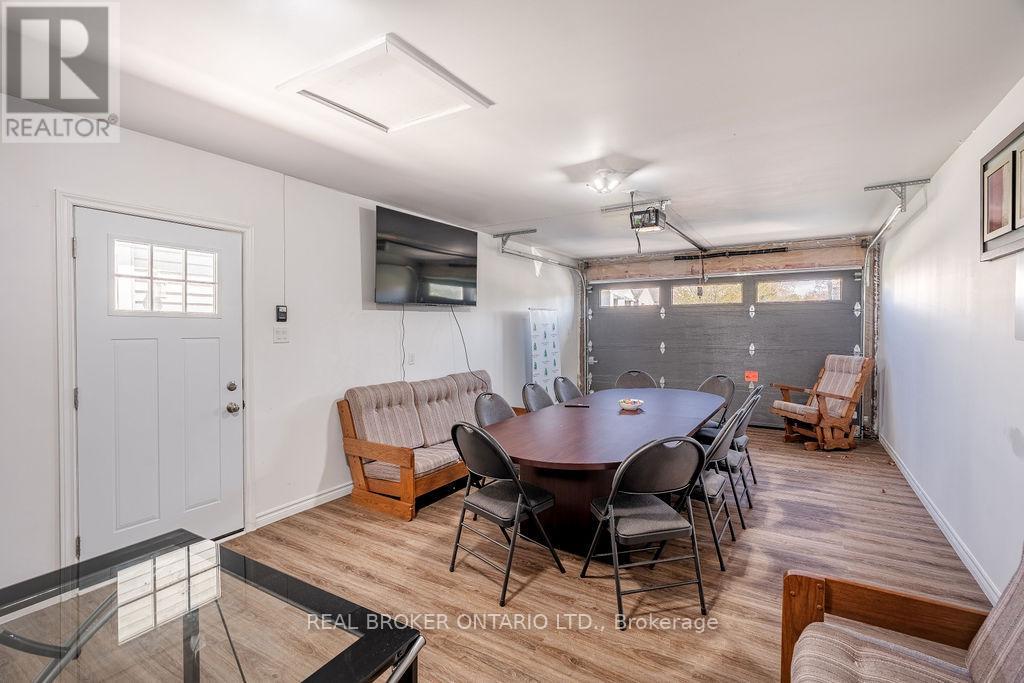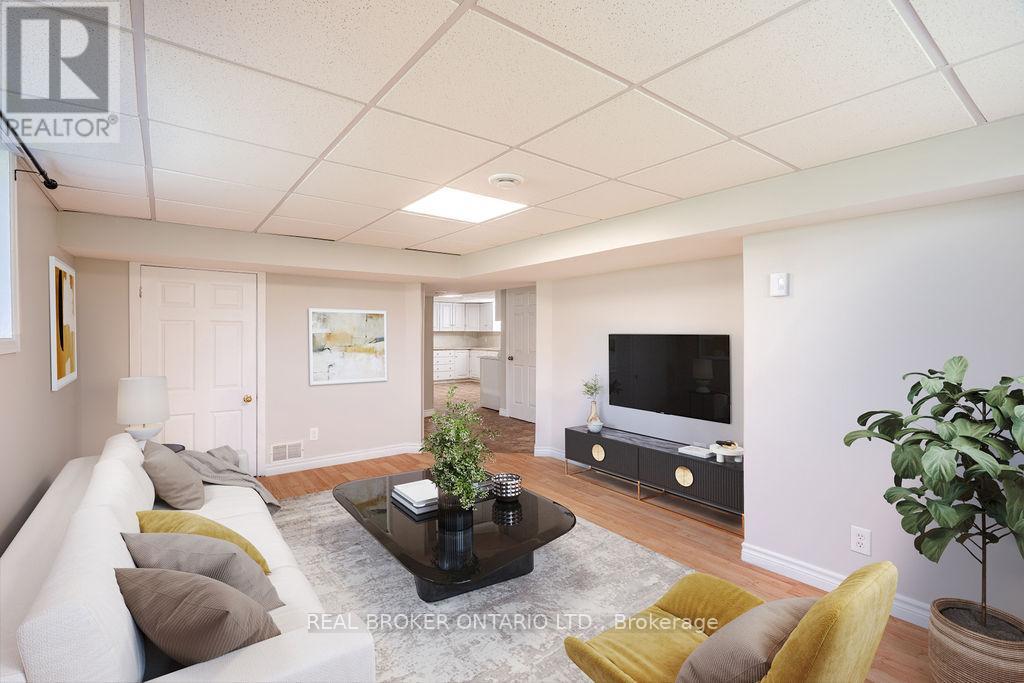5 卧室
2 浴室
1100 - 1500 sqft
平房
中央空调
风热取暖
$689,900
La vie est belle! A perfectly updated home with lower level in-law suite so very ready to make you say Oooh La la! 1278 St Jean is what youve been waiting for. Impossible? Au contraire, mon frere. Serving up three great sized bedrooms on the main level, an exceptionally bright living room plus the updated bathroom. No wasted space in the large eat in kitchen with ample cabinetry added. Main floor stacked laundry is conveniently tucked away off the kitchen. A practical layout with plenty of storage. Want more? Voila! The lower level has it's own hydro meter and is a fully finished in-law suite overflowing with potential . Two full bedrooms, living room, renovated kitchen and bath, all accessible off the separate side entrance. Re-insulated basement walls and large windows, this space is warm and bright with no basement feels. This one hits all the demographics including single, large or multi generational families, both new and experienced Landlords and even the invest-curious. La piece de la resistance is the detached garage finished, insulated and powered for endless joie de vivre possibilities. Outside is truly la creme de la creme with ample driveway parking, extra large fenced yard, outdoor storage shed, metal roof all on a quiet street close to everything Convent Glen has to offer. Pedestrian friendly with amenities and LRT transit close by. The future is bright for large lots like this as the City's proposed Zoning changes could allow for up to ten units. Don't let this unassuming bungalow fool you, its everything you've always wanted. So the real question is, voulez vous couchez a St Jean, ce soir? (id:44758)
房源概要
|
MLS® Number
|
X12146194 |
|
房源类型
|
民宅 |
|
社区名字
|
2007 - Convent Glen South |
|
特征
|
亲戚套间 |
|
总车位
|
5 |
详 情
|
浴室
|
2 |
|
地上卧房
|
3 |
|
地下卧室
|
2 |
|
总卧房
|
5 |
|
赠送家电包括
|
烘干机, Two 炉子s, 洗衣机, Two 冰箱s |
|
建筑风格
|
平房 |
|
地下室进展
|
已装修 |
|
地下室功能
|
Separate Entrance |
|
地下室类型
|
N/a (finished) |
|
Construction Status
|
Insulation Upgraded |
|
施工种类
|
独立屋 |
|
空调
|
中央空调 |
|
外墙
|
砖 |
|
地基类型
|
水泥 |
|
供暖方式
|
天然气 |
|
供暖类型
|
压力热风 |
|
储存空间
|
1 |
|
内部尺寸
|
1100 - 1500 Sqft |
|
类型
|
独立屋 |
|
设备间
|
市政供水 |
车 位
土地
|
英亩数
|
无 |
|
污水道
|
Sanitary Sewer |
|
土地深度
|
103 Ft ,4 In |
|
土地宽度
|
75 Ft |
|
不规则大小
|
75 X 103.4 Ft |
|
规划描述
|
R2n |
房 间
| 楼 层 |
类 型 |
长 度 |
宽 度 |
面 积 |
|
Lower Level |
浴室 |
1.6 m |
2.84 m |
1.6 m x 2.84 m |
|
Lower Level |
Bedroom 4 |
4.39 m |
3.81 m |
4.39 m x 3.81 m |
|
Lower Level |
Bedroom 5 |
3.45 m |
3.84 m |
3.45 m x 3.84 m |
|
Lower Level |
客厅 |
5.11 m |
3.78 m |
5.11 m x 3.78 m |
|
Lower Level |
厨房 |
3.99 m |
3.81 m |
3.99 m x 3.81 m |
|
一楼 |
主卧 |
3 m |
5.33 m |
3 m x 5.33 m |
|
一楼 |
第二卧房 |
3.43 m |
2.97 m |
3.43 m x 2.97 m |
|
一楼 |
第三卧房 |
3.4 m |
3.68 m |
3.4 m x 3.68 m |
|
一楼 |
客厅 |
4.09 m |
5.33 m |
4.09 m x 5.33 m |
|
一楼 |
厨房 |
4.06 m |
5.21 m |
4.06 m x 5.21 m |
|
一楼 |
浴室 |
2.21 m |
1.55 m |
2.21 m x 1.55 m |
https://www.realtor.ca/real-estate/28307878/1278-st-jean-street-ottawa-2007-convent-glen-south









































