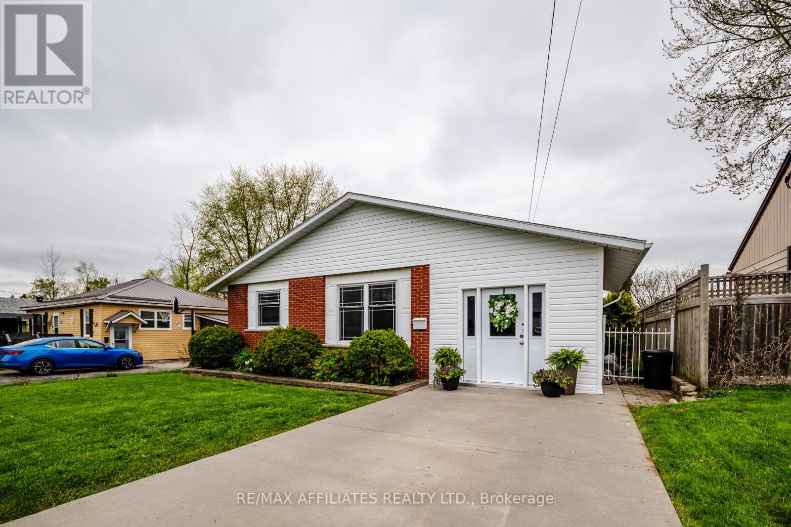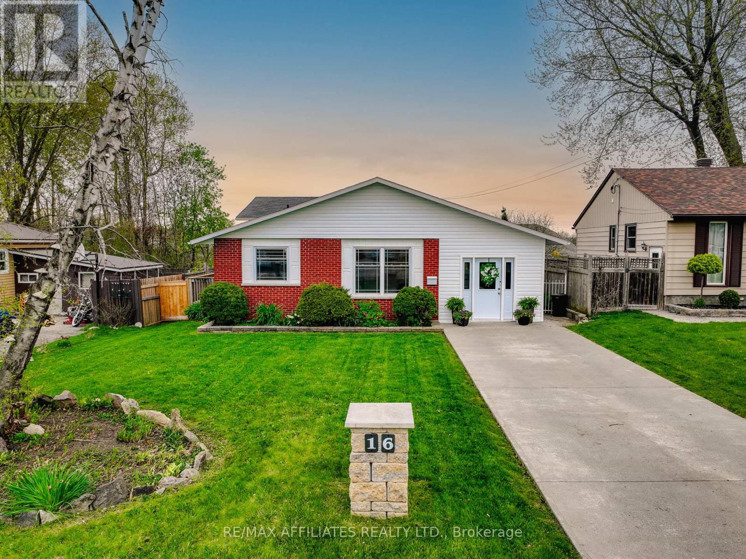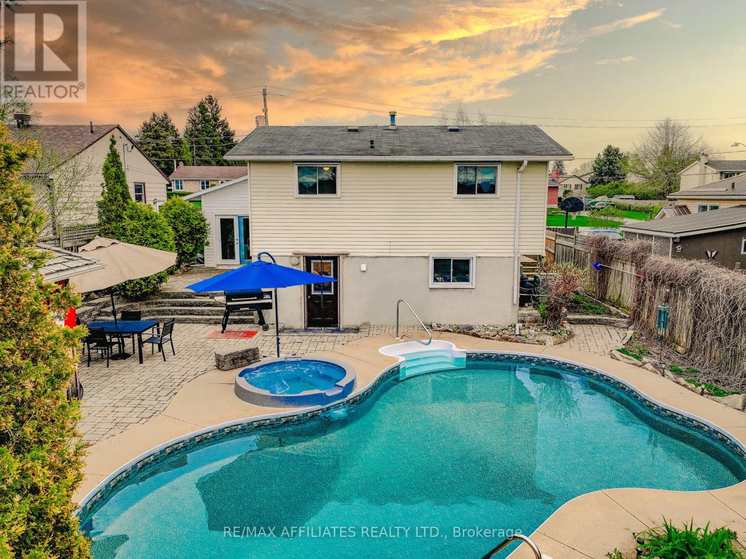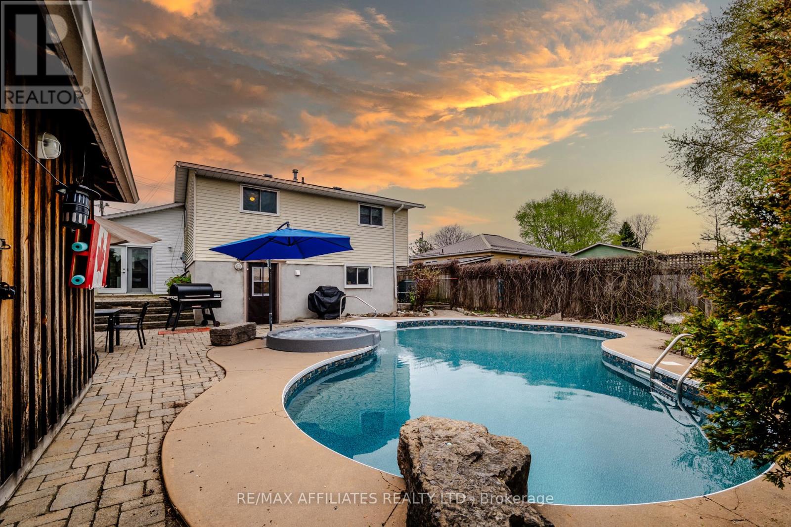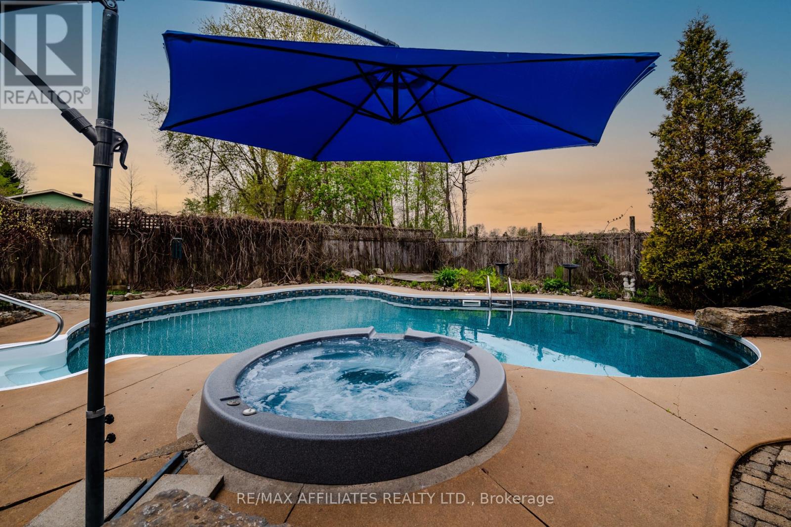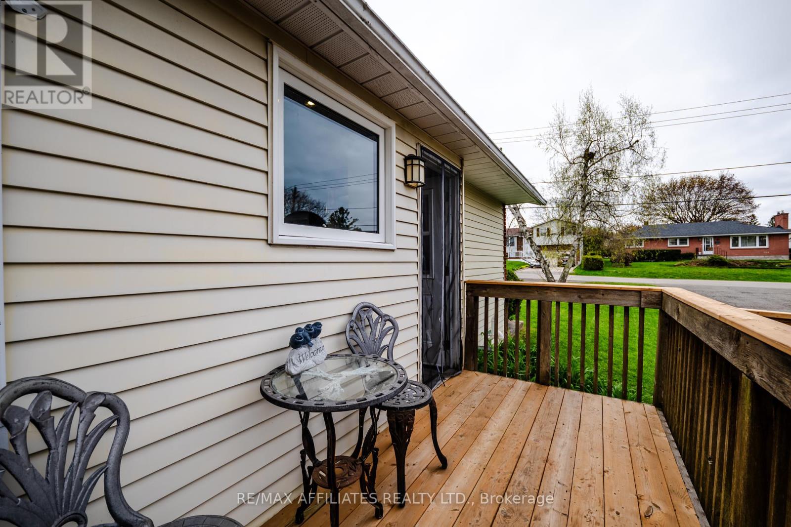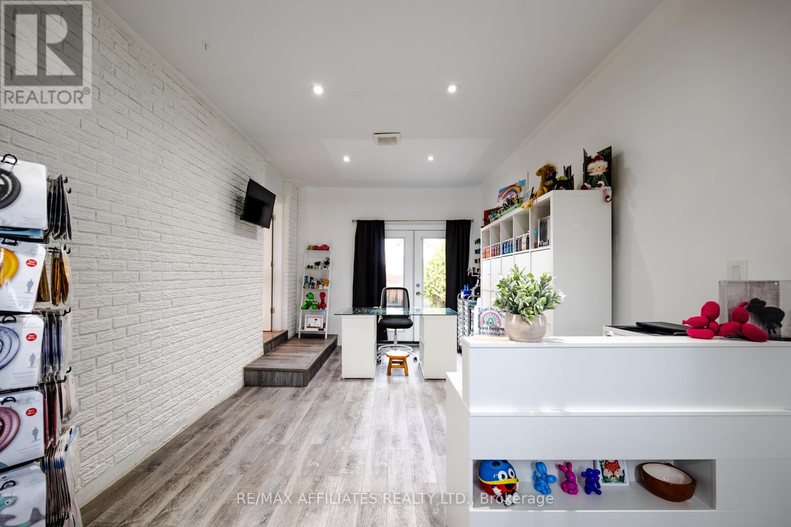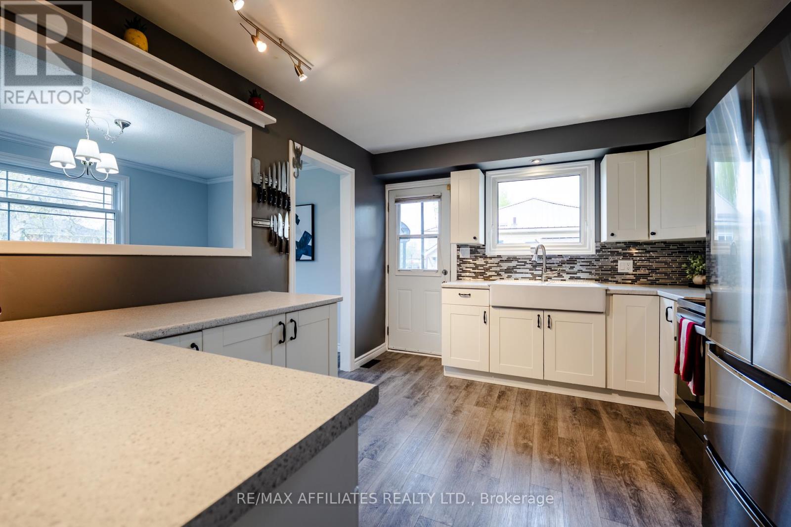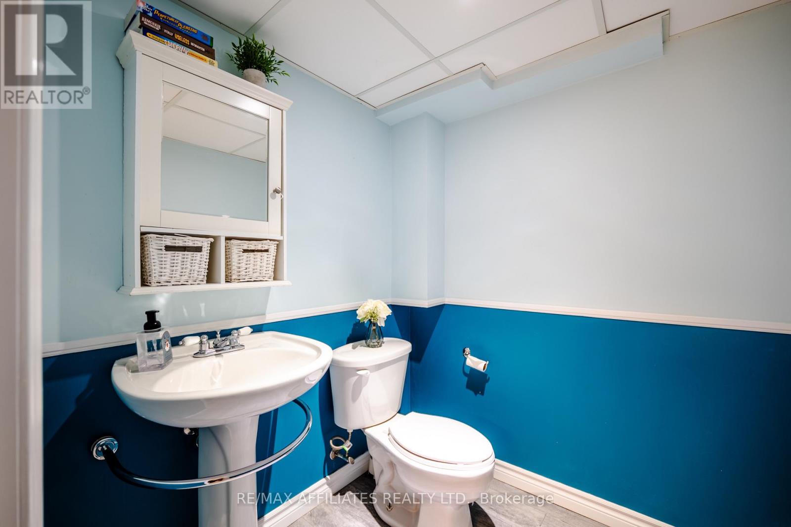4 卧室
2 浴室
1100 - 1500 sqft
壁炉
Inground Pool
中央空调
风热取暖
Landscaped
$539,000
Summers on the line, and shes screaming, This is the one! Cannonball into comfort in this jaw-dropping 3+1 bedroom, 2-bathroom back-split beauty, nestled in one of the North Ends most sought-after neighbourhoods. From the moment you walk through the door, the updated flooring, exposed brick feature wall, and airy layout set the tone for stylish, laid-back living.The crisp white kitchen with brand new appliances and updated counters (2022) is perfect for whipping up summer charcuterie boards or refreshing iced lattes. When it's time to unwind, the cozy family roomwith its brand new fireplace (2024)offers the perfect retreat after a sun-filled day. This home is move-in ready, complete with a new air conditioner (2022), hot water tank (2023), and a roof replaced in 2013 for added peace of mind. The garage was thoughtfully converted in 2023, giving you even more functional space to suit your needs.But the real showstopper? The backyard. Your private outdoor oasis features a heated 20x32 inground pool with a new liner (2020), a hot tub for evening soaks, a low-maintenance interlock patio, a cabana area for summer entertaining, and a brand new side deck added in 2024. The lush perennial gardens wrap the space in vibrant colour while requiring minimal upkeep.Location-wise, youre close to parks, schools, walking trails, shopping, and restaurantseverything you need is just minutes away. Whether youre hosting weekend pool parties or enjoying quiet mornings with coffee in hand, this home delivers the ultimate summer lifestyle.Bonus: A pre-listing home inspection is available in the attachments for peace of mind. Utilities are budget-friendly, with hydro on equal billing at $155/month, Enbridge gas at $198/month, and water/sewer at $250 quarterly.Showings are heating updont miss your chance to dive into this North End gem. 48 Hour Irrevocable on all offers. (id:44758)
Open House
此属性有开放式房屋!
开始于:
11:00 am
结束于:
1:00 pm
房源概要
|
MLS® Number
|
X12146175 |
|
房源类型
|
民宅 |
|
社区名字
|
810 - Brockville |
|
特征
|
Lane |
|
总车位
|
3 |
|
泳池类型
|
Inground Pool |
|
结构
|
Deck, 棚 |
详 情
|
浴室
|
2 |
|
地上卧房
|
3 |
|
地下卧室
|
1 |
|
总卧房
|
4 |
|
Age
|
31 To 50 Years |
|
公寓设施
|
Fireplace(s) |
|
赠送家电包括
|
Hot Tub, Water Heater, 烘干机, Hood 电扇, 炉子, 洗衣机, 冰箱 |
|
地下室进展
|
已装修 |
|
地下室功能
|
Walk Out |
|
地下室类型
|
N/a (finished) |
|
施工种类
|
独立屋 |
|
Construction Style Split Level
|
Backsplit |
|
空调
|
中央空调 |
|
外墙
|
砖, 乙烯基壁板 |
|
Fire Protection
|
Smoke Detectors |
|
壁炉
|
有 |
|
Fireplace Total
|
1 |
|
地基类型
|
水泥 |
|
客人卫生间(不包含洗浴)
|
1 |
|
供暖方式
|
天然气 |
|
供暖类型
|
压力热风 |
|
内部尺寸
|
1100 - 1500 Sqft |
|
类型
|
独立屋 |
|
设备间
|
市政供水 |
车 位
土地
|
英亩数
|
无 |
|
Landscape Features
|
Landscaped |
|
污水道
|
Sanitary Sewer |
|
土地深度
|
125 Ft |
|
土地宽度
|
50 Ft |
|
不规则大小
|
50 X 125 Ft |
|
规划描述
|
住宅 |
房 间
| 楼 层 |
类 型 |
长 度 |
宽 度 |
面 积 |
|
Lower Level |
娱乐,游戏房 |
3.33 m |
5.64 m |
3.33 m x 5.64 m |
|
Lower Level |
浴室 |
1.75 m |
1.83 m |
1.75 m x 1.83 m |
|
Lower Level |
Bedroom 4 |
3.33 m |
3.61 m |
3.33 m x 3.61 m |
|
一楼 |
家庭房 |
3.23 m |
6.17 m |
3.23 m x 6.17 m |
|
一楼 |
客厅 |
3.38 m |
5.56 m |
3.38 m x 5.56 m |
|
一楼 |
餐厅 |
3.58 m |
2.92 m |
3.58 m x 2.92 m |
|
一楼 |
厨房 |
3.81 m |
3.28 m |
3.81 m x 3.28 m |
|
Upper Level |
浴室 |
3.1 m |
1.73 m |
3.1 m x 1.73 m |
|
Upper Level |
主卧 |
4.11 m |
3.89 m |
4.11 m x 3.89 m |
|
Upper Level |
第二卧房 |
3.53 m |
3.53 m |
3.53 m x 3.53 m |
|
Upper Level |
第三卧房 |
2.46 m |
2.74 m |
2.46 m x 2.74 m |
设备间
https://www.realtor.ca/real-estate/28307829/16-duke-street-brockville-810-brockville


