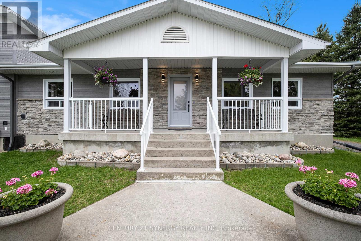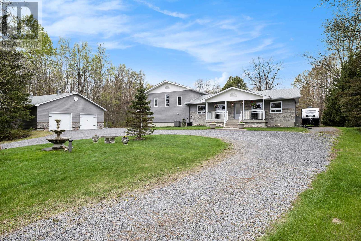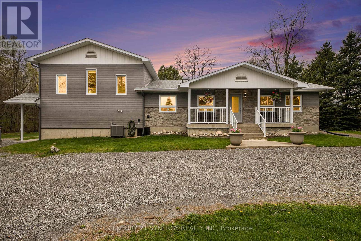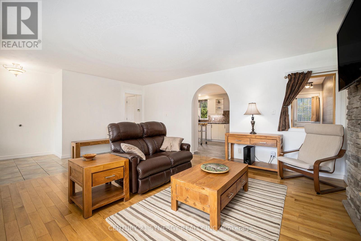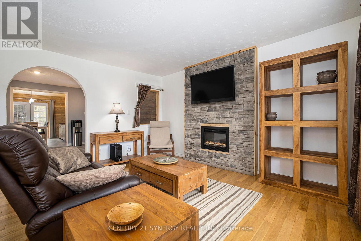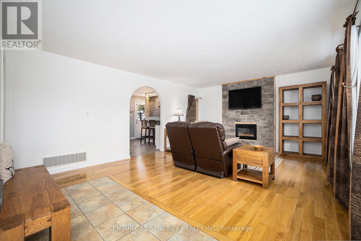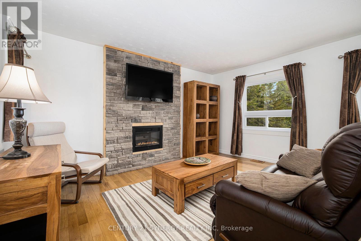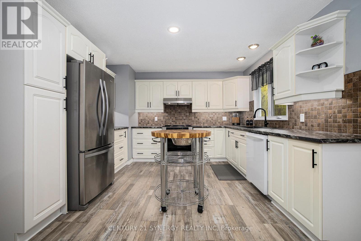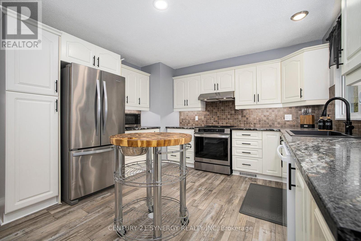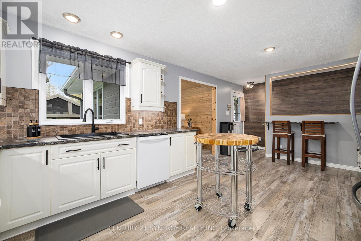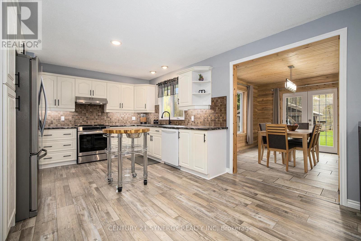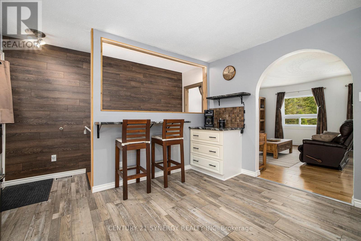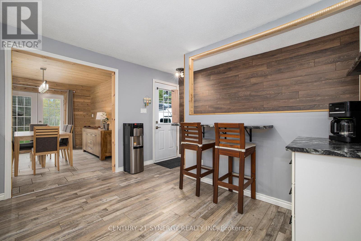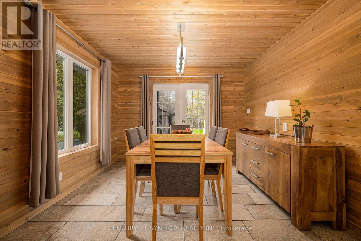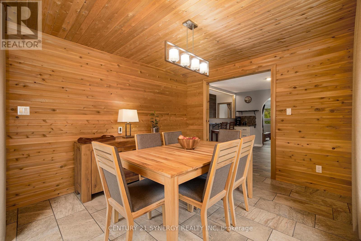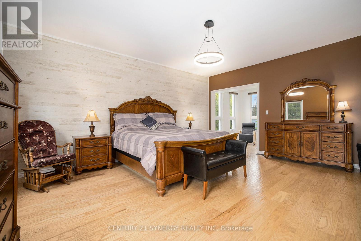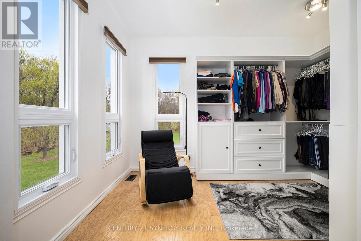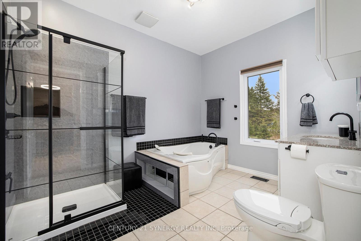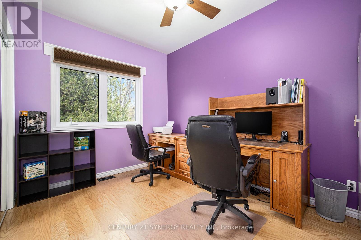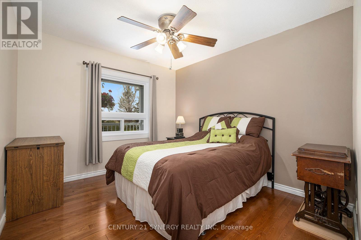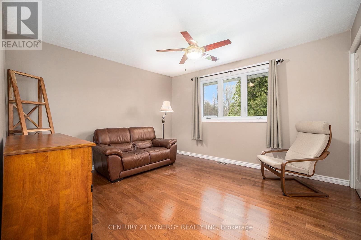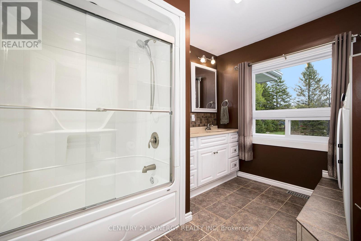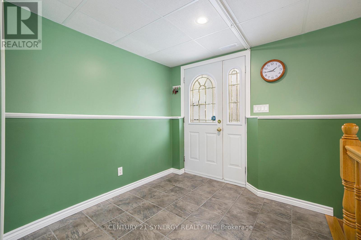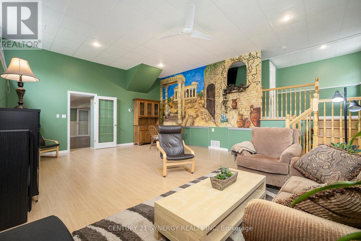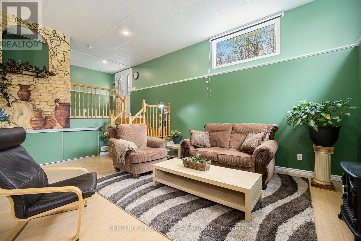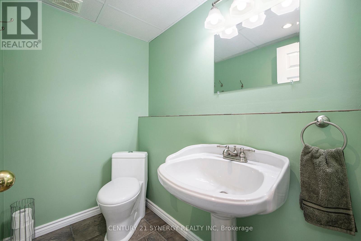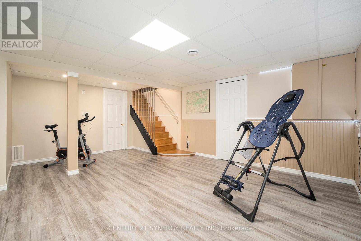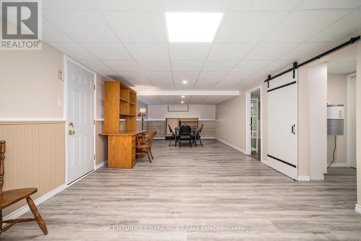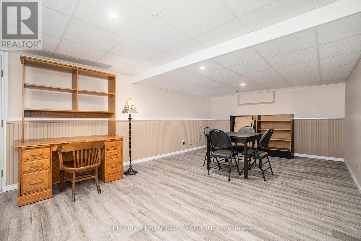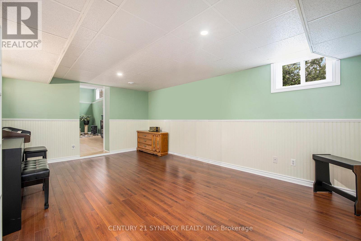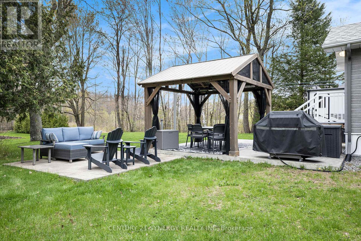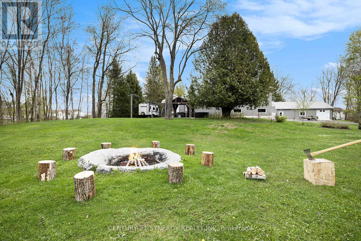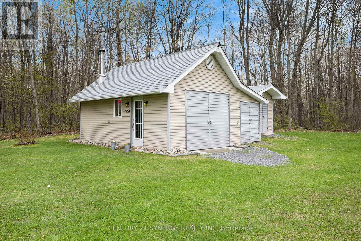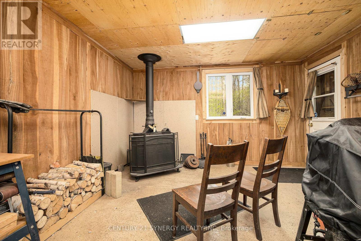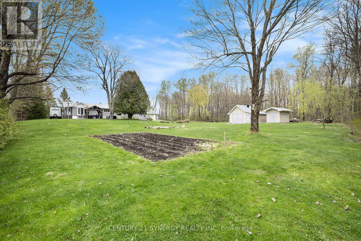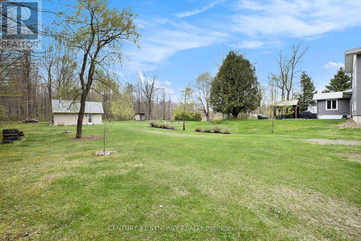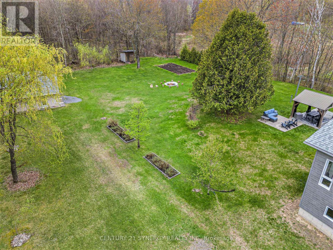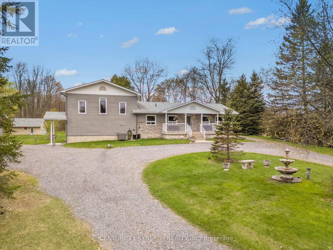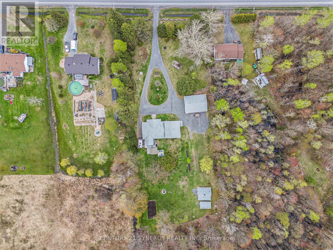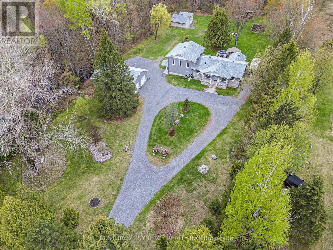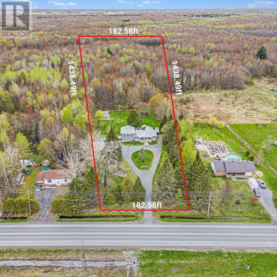5 卧室
3 浴室
2000 - 2500 sqft
平房
壁炉
中央空调
风热取暖
面积
$1,199,999
Discover the perfect blend of residential comfort and commercial potential with this unique split bungalow, nestled on 5.8 private acres with NO REAR NEIGHBOURS. Designed for both functionality and lifestyle in mind, this one-of-a-kind property features 5 beds, 3 baths, an eye-catching front-yard concrete water fountain, parking for 20+ vehicles, a great find for small business owners, hobbyists, or anyone in need of space and flexibility. Inside, the home boasts a spacious layout with hardwood flooring throughout the main/upper levels. The living room showcases a striking feature wall with an electric fireplace, creating a warm and stylish focal point ideal for both entertaining and relaxing. The large kitchen is equipped with a cozy breakfast nook, for casual dining or a morning coffee. The cedar encapsulated dining area, features heated floors. The primary bedroom suite is a true retreat, offering a walk-in closet and updated 4pc ensuite ('24). Three additional generously sized bedrooms share a main 4pc bathroom, which also includes a main-floor laundry area. Adjacent to the primary suite, a dedicated office provides the ideal space for a nursery, study, or home workspace. The fully finished basement adds even more flexibility, featuring a studio area that's perfect for creative pursuits, fitness, inlaw suite or additional home office space. Step outside to enjoy over 600 sq/ft of vegetable gardens, a 20x20 concrete patio ready with 12x14 gazebo, additional out building with woodstove, and a 30x40 heated detached double garage (2018) that comfortably fits up to 4 vehicles. Extensive exterior upgrades completed between '22-'24 add to the homes appeal, including underground hydro, a GenerLink generator hook-up, and multiple walking trails throughout the property offering peace, privacy, and a connection with nature. This is more than just a home, it's a rare opportunity to own a multifunctional property with potential commercial zoning in a serene, natural setting. (id:44758)
房源概要
|
MLS® Number
|
X12146540 |
|
房源类型
|
民宅 |
|
社区名字
|
603 - Russell Twp |
|
社区特征
|
School Bus |
|
特征
|
树木繁茂的地区, Gazebo |
|
总车位
|
24 |
|
结构
|
Outbuilding, 棚 |
详 情
|
浴室
|
3 |
|
地上卧房
|
4 |
|
地下卧室
|
1 |
|
总卧房
|
5 |
|
公寓设施
|
Fireplace(s) |
|
赠送家电包括
|
Central Vacuum, Water Heater, Garage Door Opener Remote(s), Blinds, 洗碗机, 烘干机, Freezer, Garage Door Opener, 洗衣机, 冰箱 |
|
建筑风格
|
平房 |
|
地下室进展
|
已装修 |
|
地下室功能
|
Separate Entrance |
|
地下室类型
|
N/a (finished) |
|
施工种类
|
独立屋 |
|
空调
|
中央空调 |
|
外墙
|
石, Hardboard |
|
Fire Protection
|
Smoke Detectors |
|
壁炉
|
有 |
|
Fireplace Total
|
1 |
|
地基类型
|
混凝土浇筑 |
|
客人卫生间(不包含洗浴)
|
1 |
|
供暖方式
|
天然气 |
|
供暖类型
|
压力热风 |
|
储存空间
|
1 |
|
内部尺寸
|
2000 - 2500 Sqft |
|
类型
|
独立屋 |
|
Utility Power
|
Generator |
|
设备间
|
市政供水 |
车 位
土地
|
英亩数
|
有 |
|
污水道
|
Sanitary Sewer |
|
土地深度
|
1438 Ft ,6 In |
|
土地宽度
|
182 Ft ,7 In |
|
不规则大小
|
182.6 X 1438.5 Ft |
|
规划描述
|
Zoning A1 |
房 间
| 楼 层 |
类 型 |
长 度 |
宽 度 |
面 积 |
|
Lower Level |
娱乐,游戏房 |
12.55 m |
5.96 m |
12.55 m x 5.96 m |
|
Lower Level |
家庭房 |
7.88 m |
5.53 m |
7.88 m x 5.53 m |
|
一楼 |
客厅 |
5.73 m |
4.41 m |
5.73 m x 4.41 m |
|
一楼 |
厨房 |
3.33 m |
3.64 m |
3.33 m x 3.64 m |
|
一楼 |
Eating Area |
3.75 m |
3.64 m |
3.75 m x 3.64 m |
|
一楼 |
餐厅 |
3.25 m |
3.45 m |
3.25 m x 3.45 m |
|
一楼 |
卧室 |
3.1 m |
3.44 m |
3.1 m x 3.44 m |
|
一楼 |
第二卧房 |
4.32 m |
3.64 m |
4.32 m x 3.64 m |
|
一楼 |
浴室 |
3.06 m |
3.44 m |
3.06 m x 3.44 m |
|
Upper Level |
主卧 |
4.48 m |
5.7 m |
4.48 m x 5.7 m |
|
Upper Level |
Bedroom 4 |
2.72 m |
3.54 m |
2.72 m x 3.54 m |
设备间
https://www.realtor.ca/real-estate/28308594/280-limoges-road-russell-603-russell-twp


