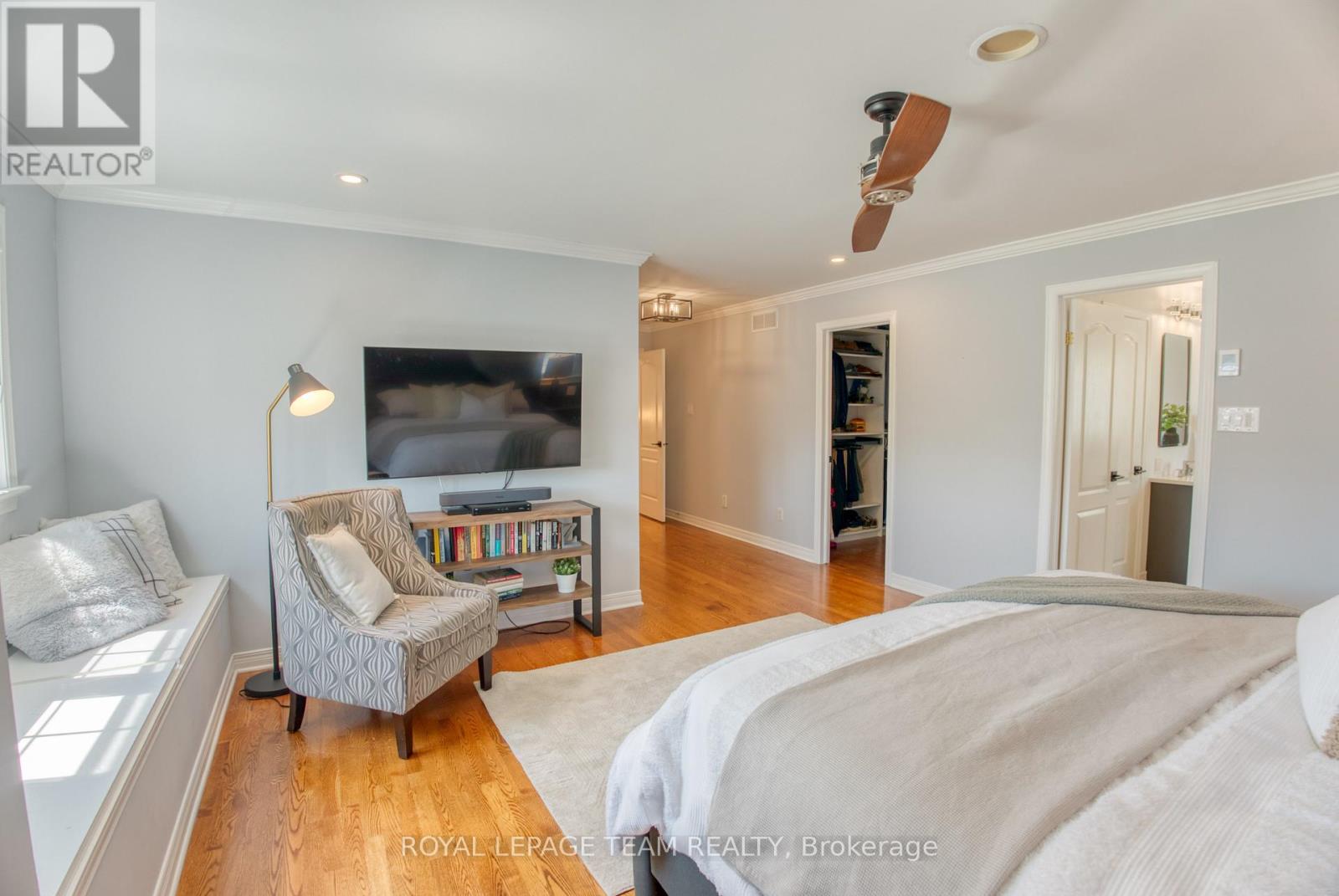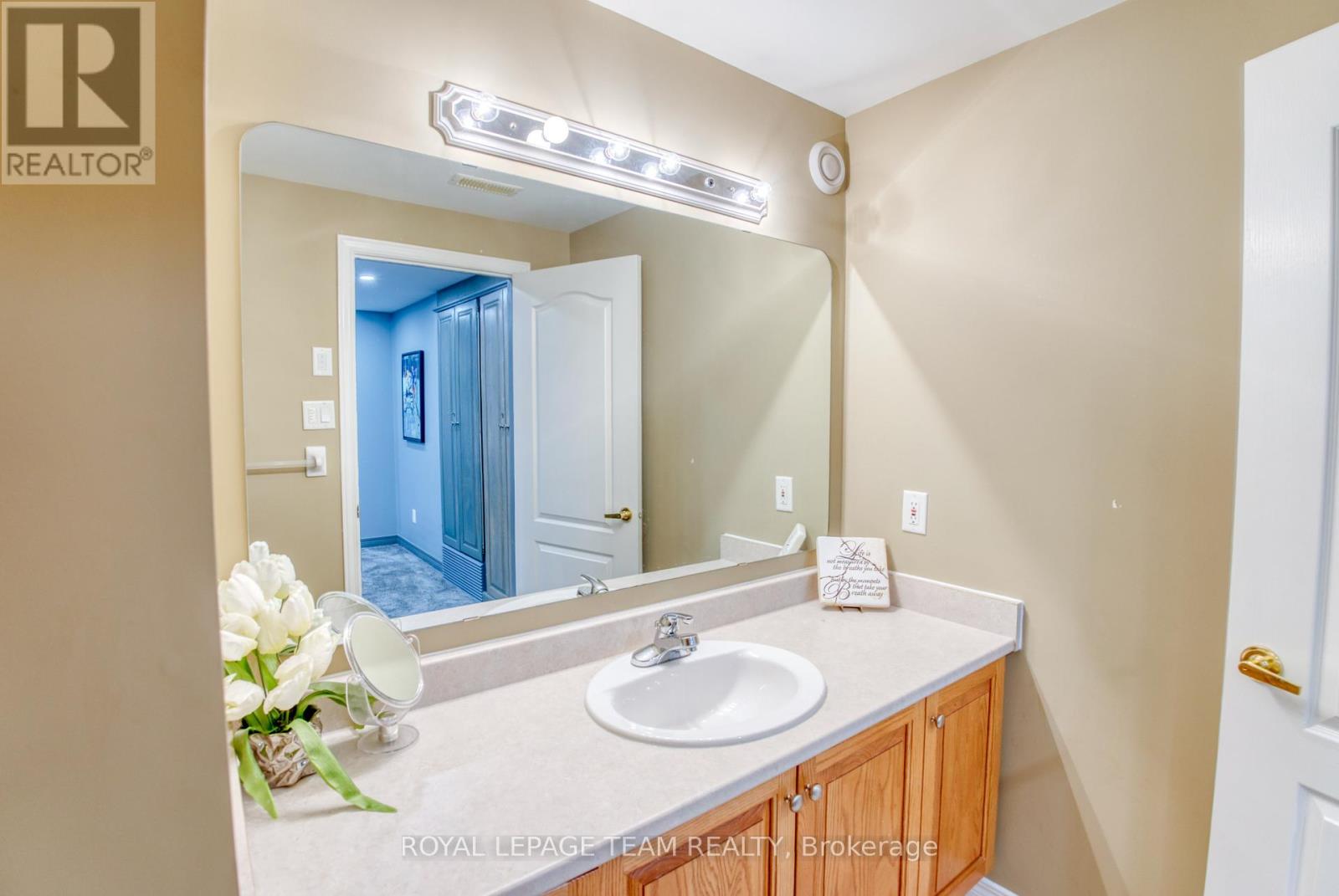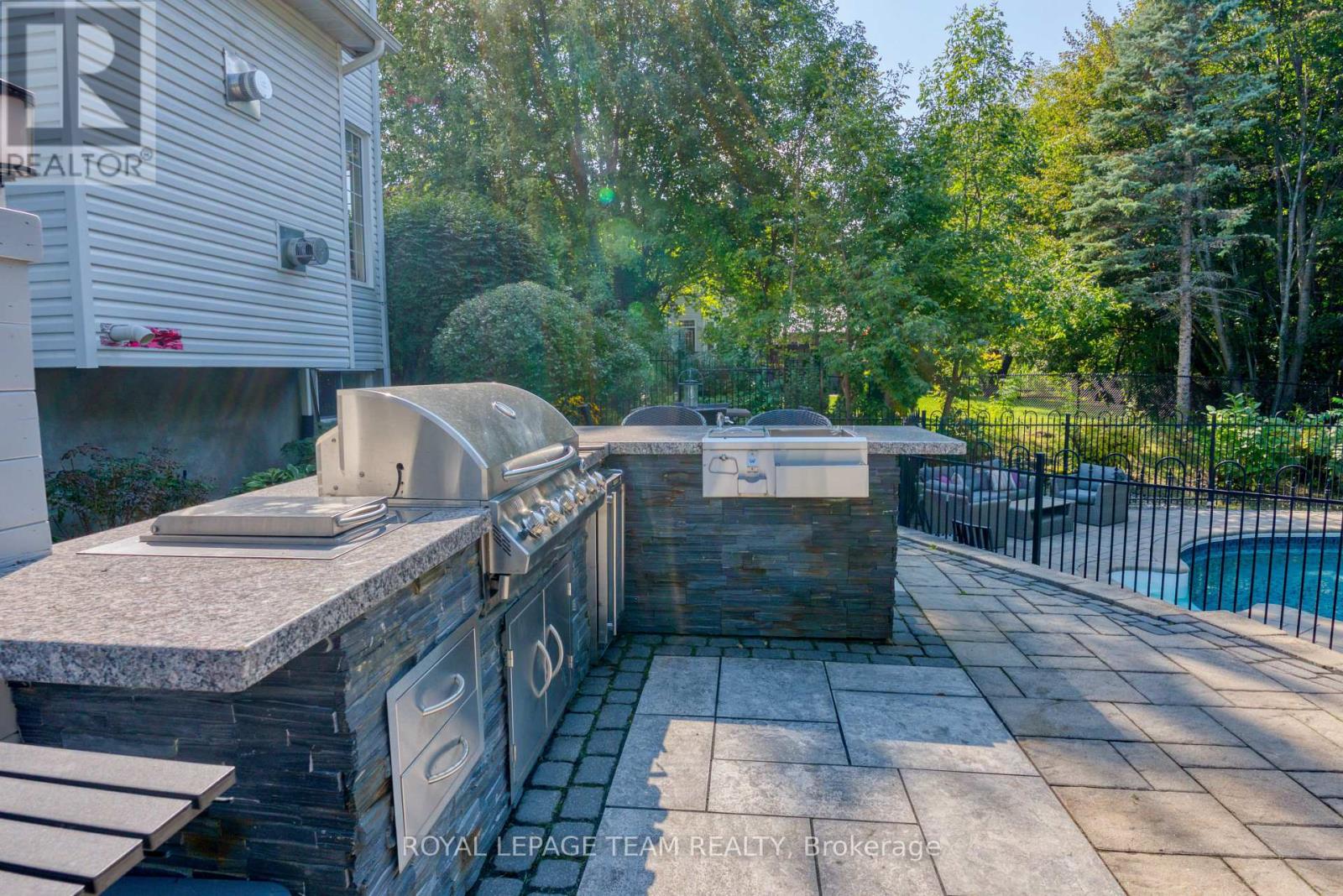5 卧室
5 浴室
3500 - 5000 sqft
壁炉
Inground Pool
中央空调
风热取暖
Landscaped, Lawn Sprinkler
$2,098,000
Set on one of Stittsville's most prestigious, tree-lined crescents, this 5,000+ sqft Holitzner 5 bed, 5 bath Estate home impresses from the start w/manicured landscaping, stone accents, a wraparound porch & triple garage. Step inside to a grand foyer w/ a sweeping hardwood staircase, flanked by formal living & dining rooms adorned with custom drapery. The heart of the home is the Laurysen kitchen showcasing granite counters, a massive island w/2nd second sink, high-end built-in appliances, bar fridge, pantry & built-in desk. A bright eating area opens to the family room with a gas fireplace & custom surround; ideal for everyday living & entertaining alike. Upstairs features hdwd throughout, a luxurious primary suite w/2 custom walk-ins & a stunning 6-piece Ensuite with radiant heated floors, vanity, soaker tub & glass shower (by Amsted). Four additional spacious bedrooms, one with a 2nd 3-piece ensuite, plus updated family bathroom & laundry rm, complete this level. The finished lower level offers a rec room with a custom live-edge wood table, electric fireplace, 85in TV, a dream gym space, built-in refrigerated wine storage, 2-piece bath, garage access & custom locker storage; perfect for active families! The showstopper backyard is one of the best in Stittsville: a saltwater inground pool, hot tub, outdoor kitchen, extensive stone patio with retaining wall, mature trees, and generous green space. Your own private oasis, backing the Trans Canada Trail. Walk to Main Streets cafes, shops, restaurants, schools, library & more. A rare retreat offering elegance, space, and lifestyle in the heart of the community! See Feature Sheet for list of updates + upgrades. (id:44758)
房源概要
|
MLS® Number
|
X12146509 |
|
房源类型
|
民宅 |
|
社区名字
|
8203 - Stittsville (South) |
|
附近的便利设施
|
公共交通 |
|
社区特征
|
School Bus, 社区活动中心 |
|
特征
|
树木繁茂的地区, Lighting |
|
总车位
|
9 |
|
Pool Features
|
Salt Water Pool |
|
泳池类型
|
Inground Pool |
|
结构
|
Deck, Porch, 棚 |
详 情
|
浴室
|
5 |
|
地上卧房
|
5 |
|
总卧房
|
5 |
|
Age
|
16 To 30 Years |
|
公寓设施
|
Fireplace(s) |
|
赠送家电包括
|
Barbeque, Hot Tub, Garage Door Opener Remote(s), 烤箱 - Built-in, Central Vacuum, Range, Water Heater, Cooktop, 洗碗机, 烘干机, Garage Door Opener, Hood 电扇, 微波炉, 烤箱, 洗衣机, 冰箱 |
|
地下室进展
|
已装修 |
|
地下室类型
|
全完工 |
|
施工种类
|
独立屋 |
|
空调
|
中央空调 |
|
外墙
|
石, 乙烯基壁板 |
|
Fire Protection
|
Security System |
|
壁炉
|
有 |
|
Fireplace Total
|
2 |
|
Flooring Type
|
Tile, Hardwood |
|
地基类型
|
混凝土浇筑 |
|
客人卫生间(不包含洗浴)
|
2 |
|
供暖方式
|
天然气 |
|
供暖类型
|
压力热风 |
|
储存空间
|
2 |
|
内部尺寸
|
3500 - 5000 Sqft |
|
类型
|
独立屋 |
|
设备间
|
市政供水 |
车 位
土地
|
英亩数
|
无 |
|
围栏类型
|
Fully Fenced, Fenced Yard |
|
土地便利设施
|
公共交通 |
|
Landscape Features
|
Landscaped, Lawn Sprinkler |
|
污水道
|
Sanitary Sewer |
|
土地深度
|
150 Ft |
|
土地宽度
|
115 Ft |
|
不规则大小
|
115 X 150 Ft |
|
规划描述
|
住宅 |
房 间
| 楼 层 |
类 型 |
长 度 |
宽 度 |
面 积 |
|
二楼 |
卧室 |
4.57 m |
3.64 m |
4.57 m x 3.64 m |
|
二楼 |
卧室 |
4.91 m |
3 m |
4.91 m x 3 m |
|
二楼 |
浴室 |
|
|
Measurements not available |
|
二楼 |
洗衣房 |
|
|
Measurements not available |
|
二楼 |
主卧 |
7.9 m |
4 m |
7.9 m x 4 m |
|
二楼 |
卧室 |
6.11 m |
4.27 m |
6.11 m x 4.27 m |
|
二楼 |
卧室 |
4.82 m |
3.63 m |
4.82 m x 3.63 m |
|
地下室 |
娱乐,游戏房 |
7.49 m |
6.53 m |
7.49 m x 6.53 m |
|
地下室 |
Games Room |
3.73 m |
3.46 m |
3.73 m x 3.46 m |
|
地下室 |
Exercise Room |
6.8 m |
5.01 m |
6.8 m x 5.01 m |
|
地下室 |
浴室 |
|
|
Measurements not available |
|
地下室 |
Storage |
5.39 m |
3.88 m |
5.39 m x 3.88 m |
|
地下室 |
设备间 |
|
|
Measurements not available |
|
地下室 |
Cold Room |
|
|
Measurements not available |
|
一楼 |
门厅 |
6.61 m |
4.46 m |
6.61 m x 4.46 m |
|
一楼 |
客厅 |
4.83 m |
4 m |
4.83 m x 4 m |
|
一楼 |
餐厅 |
6.12 m |
4.35 m |
6.12 m x 4.35 m |
|
一楼 |
家庭房 |
6.48 m |
5.29 m |
6.48 m x 5.29 m |
|
一楼 |
厨房 |
8.21 m |
7.68 m |
8.21 m x 7.68 m |
|
一楼 |
浴室 |
|
|
Measurements not available |
|
一楼 |
Mud Room |
4.28 m |
1.93 m |
4.28 m x 1.93 m |
设备间
https://www.realtor.ca/real-estate/28308590/28-cypress-gardens-ottawa-8203-stittsville-south






















































