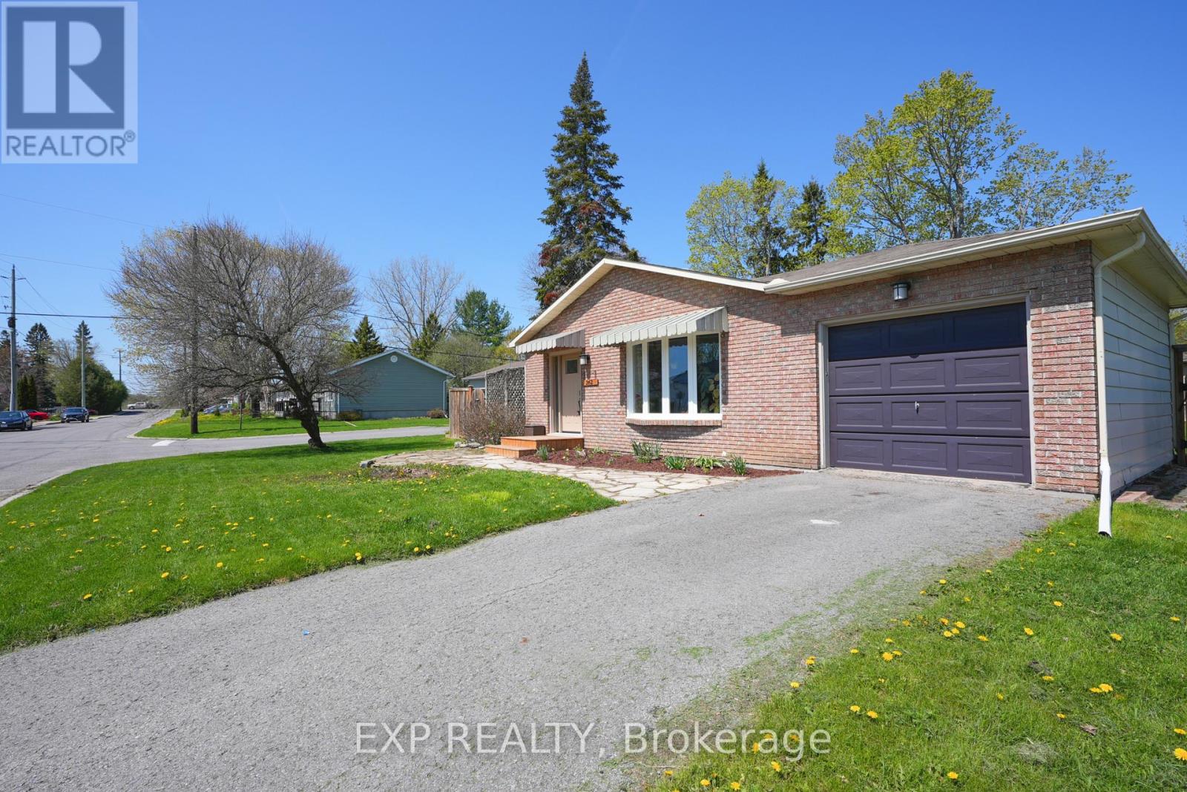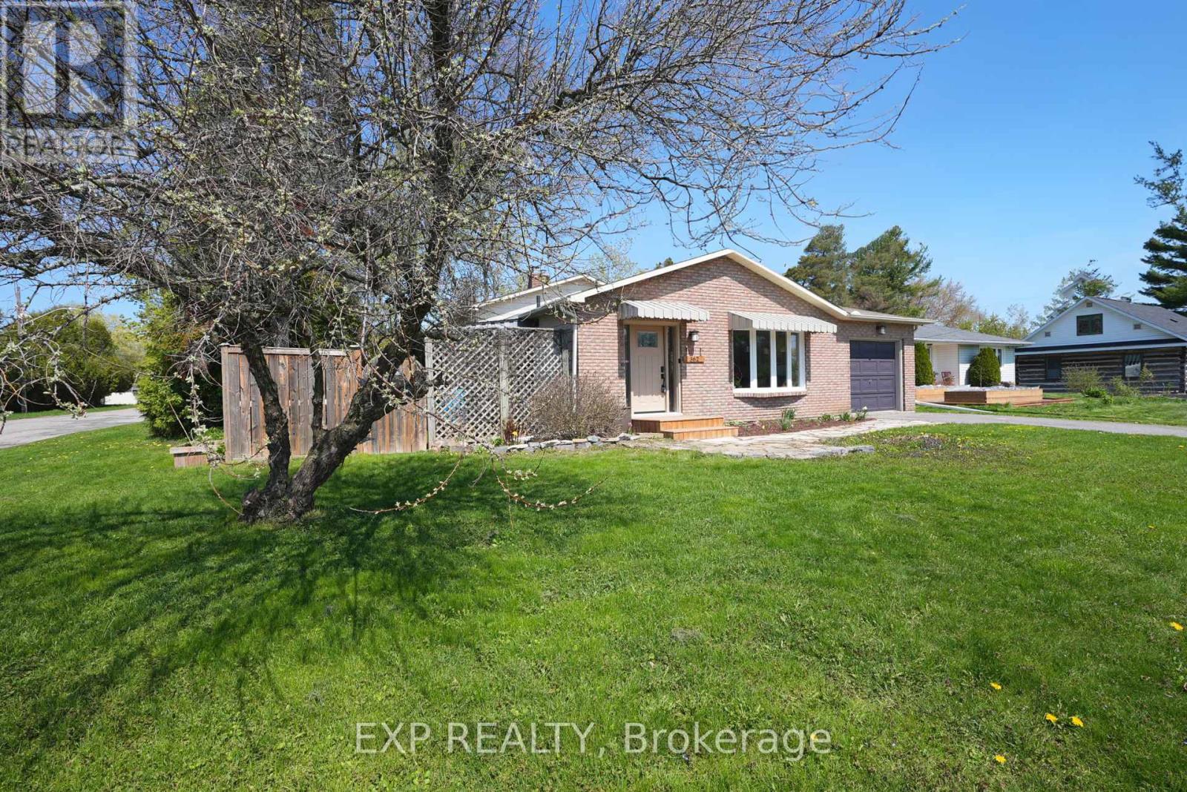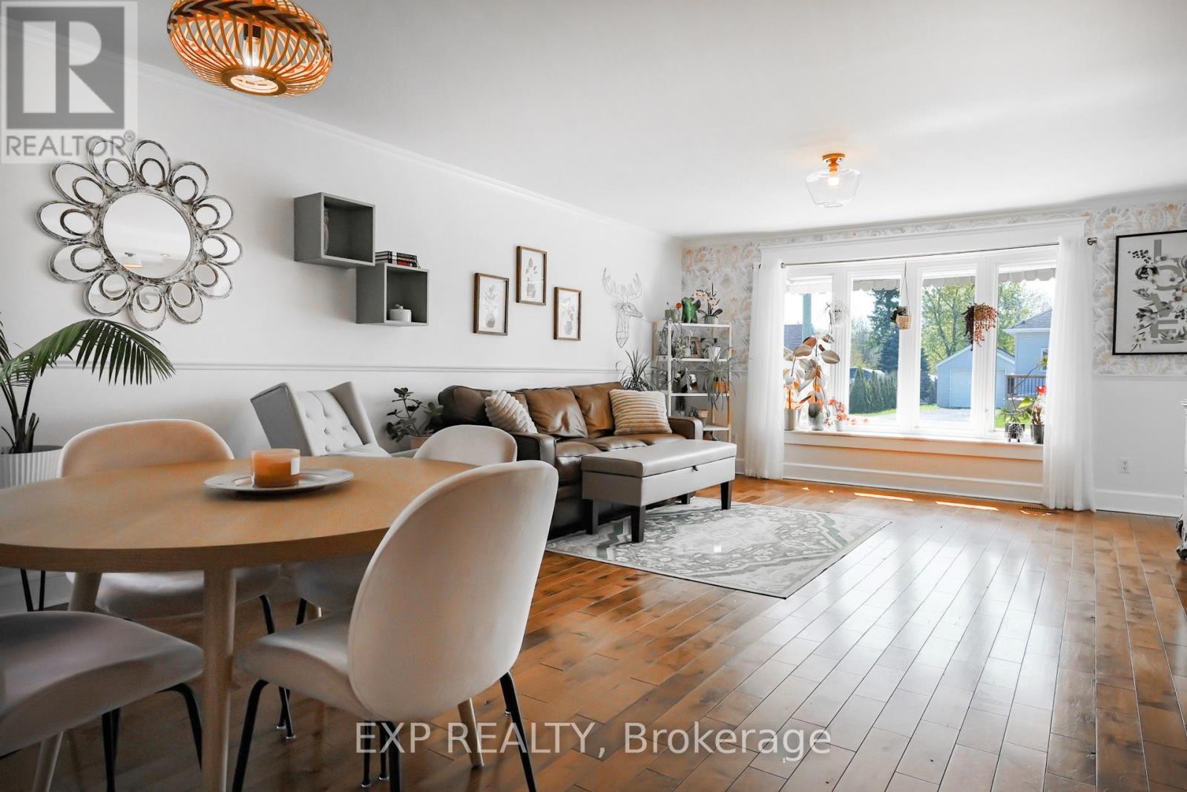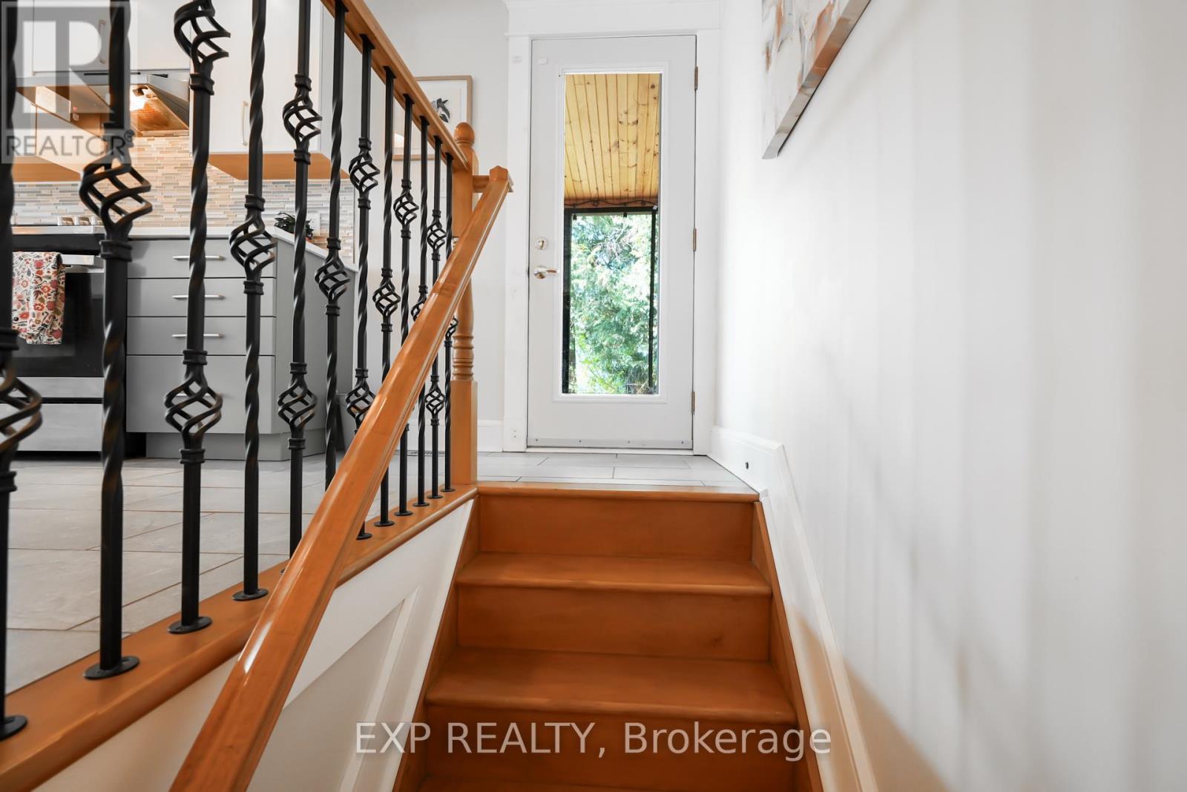3 卧室
2 浴室
1100 - 1500 sqft
平房
中央空调
风热取暖
$689,999
This incredible Back Split Bungalow happens to be in that small-town family friendly neighbourhood you've been looking for! Enjoy tons of extra yard space on this desirable and private corner lot, with an attached garage! The main living area features an open concept living room, dining room, and kitchen area, kitchen has been newly renovated! All of the modern updates throughout make this house absolutely turn-key and move-in ready! The back-split style model is the perfect layout for families with 3 bedrooms, a large family bathroom & bonus direct bathroom access from the primary room! Directly off the kitchen you'll find a screened in porch and access to your yard, perfect for BBQ nights.The lower level has large windows and high ceilings, which make for a generous rec room or home office space. The basement also has a powder room, laundry room, and MASSIVE storage area. (id:44758)
Open House
此属性有开放式房屋!
开始于:
2:00 pm
结束于:
4:00 pm
房源概要
|
MLS® Number
|
X12146987 |
|
房源类型
|
民宅 |
|
社区名字
|
911 - Almonte |
|
特征
|
Lane |
|
总车位
|
3 |
|
结构
|
Porch |
详 情
|
浴室
|
2 |
|
地上卧房
|
3 |
|
总卧房
|
3 |
|
Age
|
31 To 50 Years |
|
赠送家电包括
|
烘干机, Hood 电扇, 炉子, 洗衣机, 窗帘, 冰箱 |
|
建筑风格
|
平房 |
|
地下室进展
|
已装修 |
|
地下室类型
|
Partial (finished) |
|
施工种类
|
独立屋 |
|
空调
|
中央空调 |
|
外墙
|
砖 |
|
地基类型
|
水泥 |
|
客人卫生间(不包含洗浴)
|
1 |
|
供暖方式
|
天然气 |
|
供暖类型
|
压力热风 |
|
储存空间
|
1 |
|
内部尺寸
|
1100 - 1500 Sqft |
|
类型
|
独立屋 |
|
设备间
|
市政供水 |
车 位
土地
|
英亩数
|
无 |
|
围栏类型
|
Fenced Yard |
|
污水道
|
Sanitary Sewer |
|
土地深度
|
117 Ft |
|
土地宽度
|
62 Ft |
|
不规则大小
|
62 X 117 Ft |
房 间
| 楼 层 |
类 型 |
长 度 |
宽 度 |
面 积 |
|
二楼 |
主卧 |
4.62 m |
4.89 m |
4.62 m x 4.89 m |
|
二楼 |
卧室 |
3.78 m |
3.42 m |
3.78 m x 3.42 m |
|
Lower Level |
Workshop |
7.31 m |
6.85 m |
7.31 m x 6.85 m |
|
Lower Level |
其它 |
3.3 m |
2.66 m |
3.3 m x 2.66 m |
|
Lower Level |
娱乐,游戏房 |
6.55 m |
3.2 m |
6.55 m x 3.2 m |
|
Lower Level |
设备间 |
5.2 m |
3.78 m |
5.2 m x 3.78 m |
|
一楼 |
客厅 |
4.92 m |
4.57 m |
4.92 m x 4.57 m |
|
一楼 |
餐厅 |
3.75 m |
2.43 m |
3.75 m x 2.43 m |
|
一楼 |
厨房 |
3.88 m |
3.35 m |
3.88 m x 3.35 m |
|
一楼 |
其它 |
5.23 m |
1.93 m |
5.23 m x 1.93 m |
|
一楼 |
门厅 |
2.23 m |
1.52 m |
2.23 m x 1.52 m |
设备间
https://www.realtor.ca/real-estate/28309337/362-hope-street-mississippi-mills-911-almonte







































