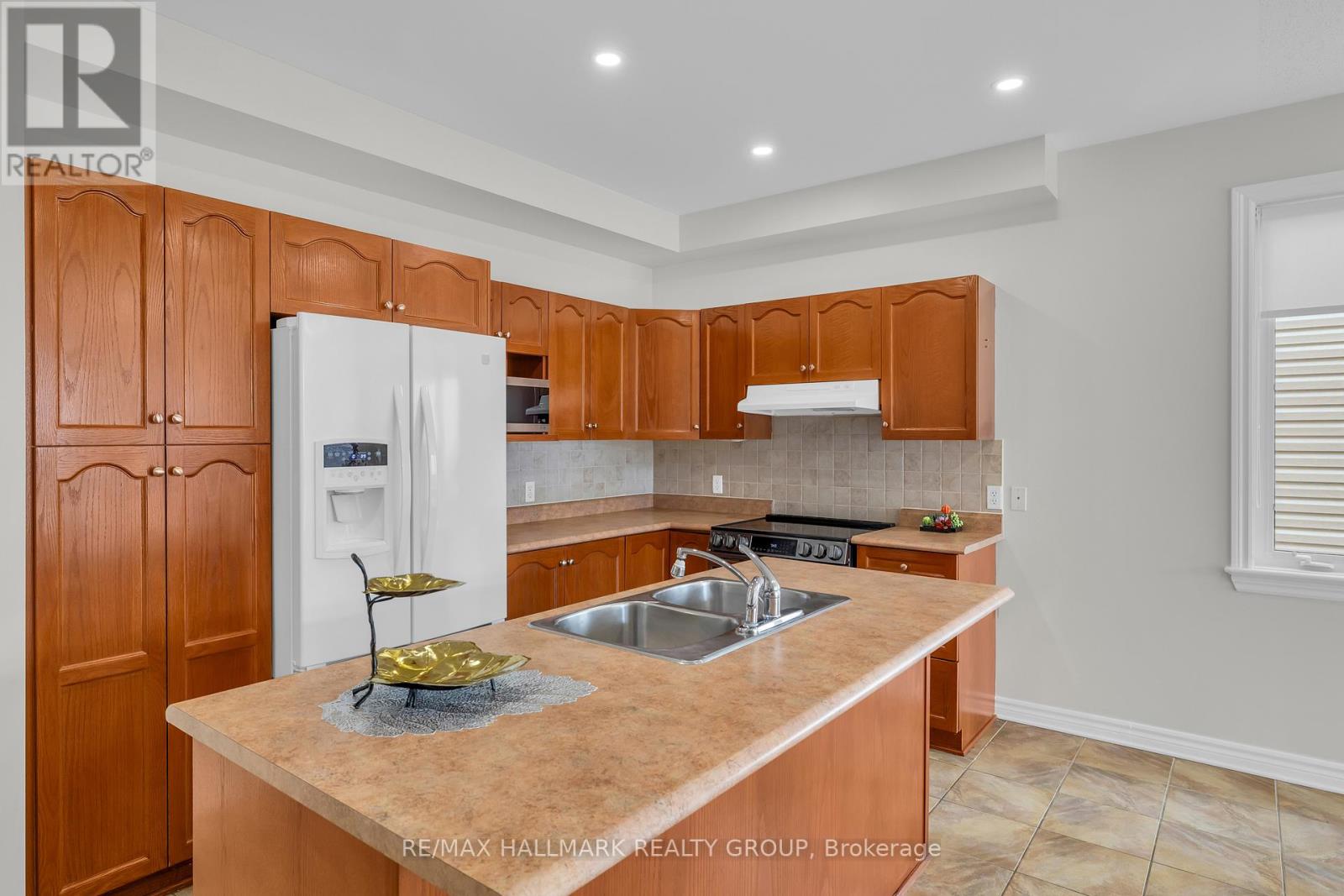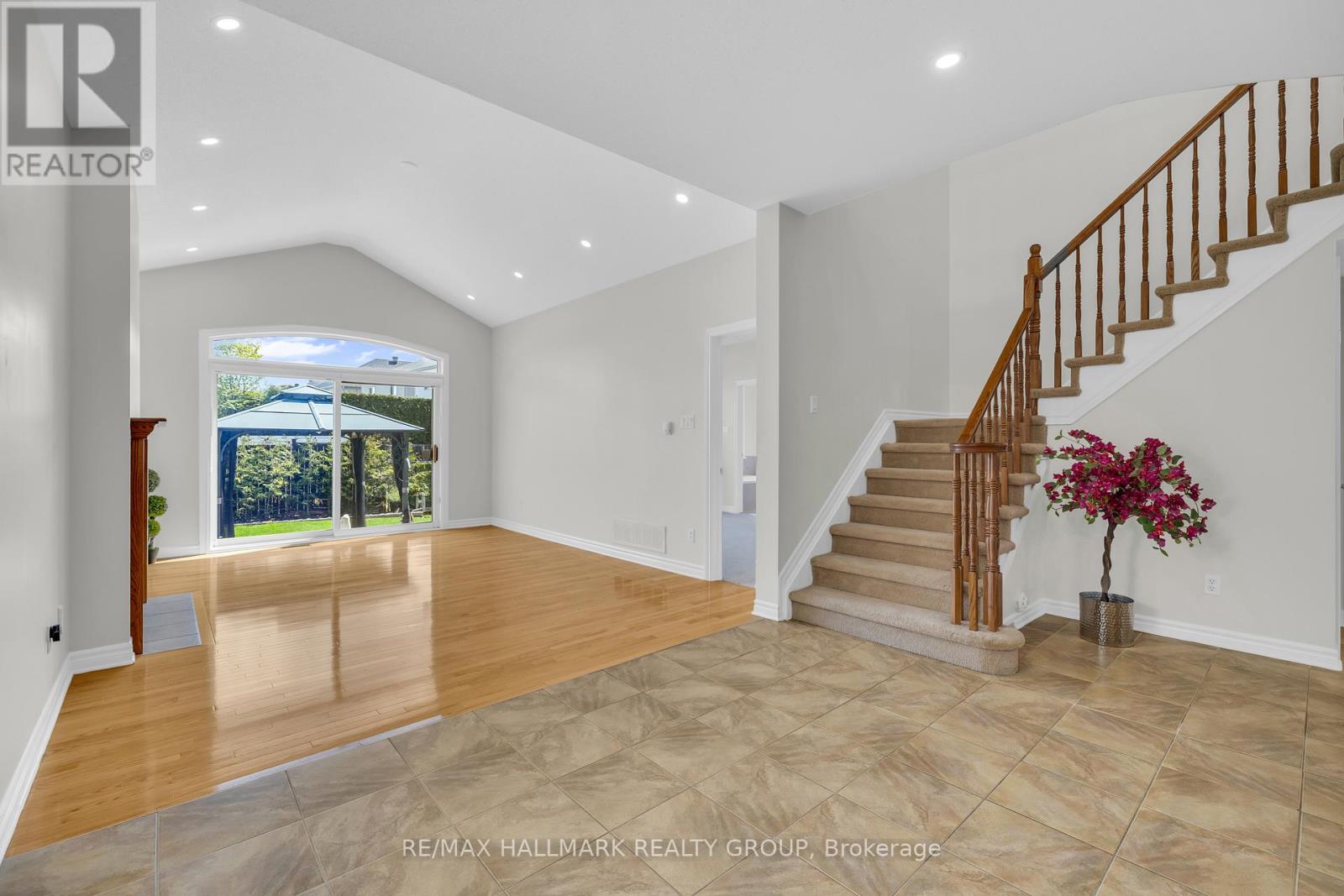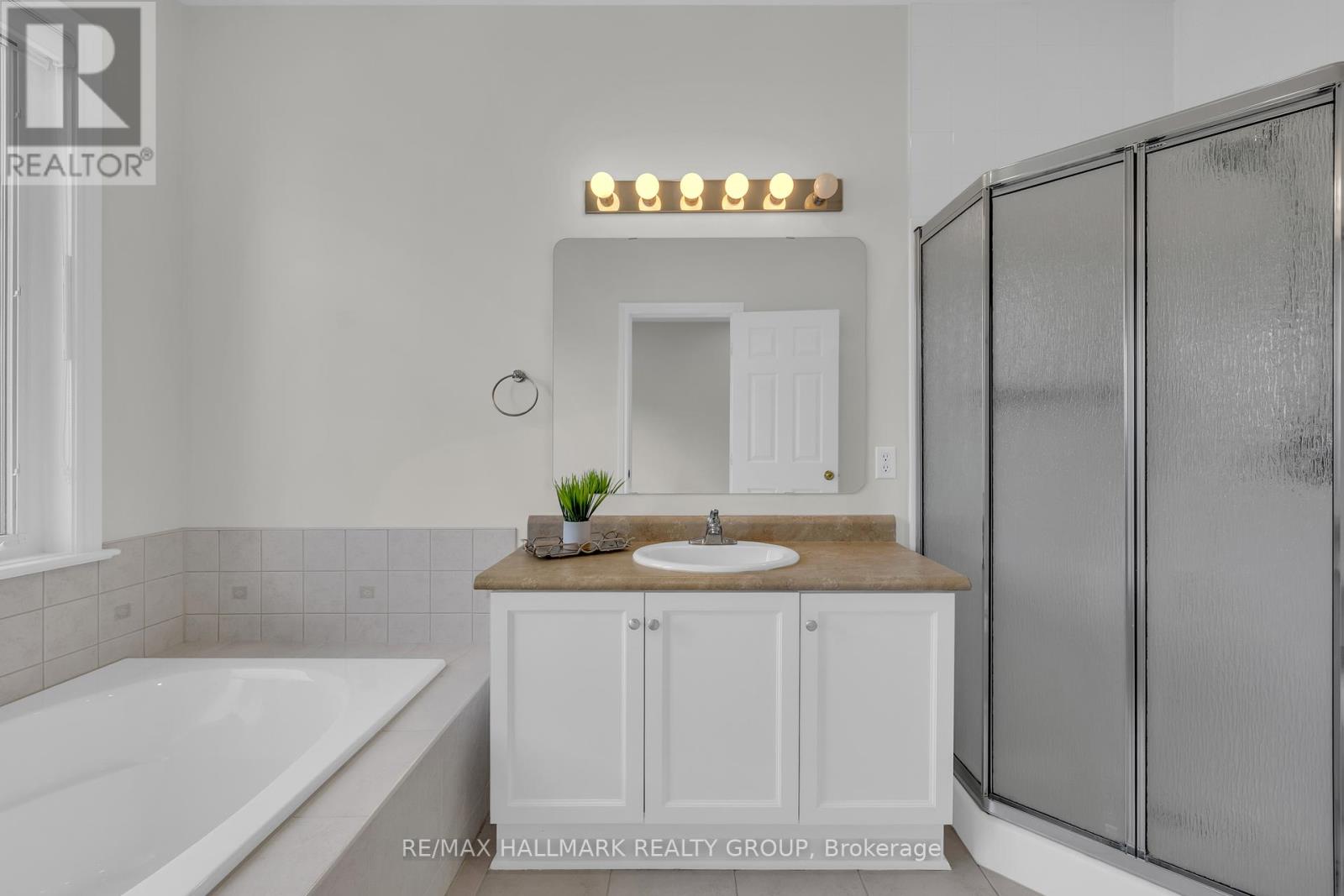3 卧室
3 浴室
2000 - 2500 sqft
壁炉
中央空调
风热取暖
Landscaped
$820,000
This exceptional Brigil-built stone bungalow offers over 2,100 sq. ft. of living space and features a double-car garage with convenient inside entry. Recently updated in with a fresh, neutral paint palette, the home welcomes you with a spacious foyer highlighted by ceramic tile flooring.The open-concept living and dining areas are complemented by pot lights and cozy carpeting, creating a warm, inviting atmosphere. The well-appointed kitchen comes equipped with modern appliances, ample cabinetry, and a breakfast bar that overlooks the eat-in area and family room. The family room is a standout feature, boasting soaring ceilings and a gas fireplace, making it perfect for both relaxation and entertaining.The main level includes a generous primary suite with a walk-in closet and a luxurious 4-piece ensuite, featuring a soaker tub and separate shower. A second bedroom and full bathroom offer comfortable accommodations for family or guests.Upstairs, the versatile loft space includes a third bedroom with a cheater ensuite. This area is ideal for a home office, guest retreat, or additional living space.The unfinished basement provides abundant storage and potential for future development, giving you the flexibility to personalize the space to suit your needs.Step outside to a fully fenced backyard, complete with a charming gazebo, patio, and lush, well-maintained gardens, perfect for outdoor relaxation and entertaining. The home also features a Tesla EV charger for added convenience.Located just steps from parks, schools, shopping, and transit, this home offers the perfect balance of suburban tranquility and city convenience. (id:44758)
房源概要
|
MLS® Number
|
X12147127 |
|
房源类型
|
民宅 |
|
社区名字
|
1107 - Springridge/East Village |
|
附近的便利设施
|
公园, 公共交通, 学校 |
|
社区特征
|
社区活动中心, School Bus |
|
特征
|
Lane |
|
总车位
|
6 |
|
结构
|
Deck |
详 情
|
浴室
|
3 |
|
地上卧房
|
3 |
|
总卧房
|
3 |
|
公寓设施
|
Fireplace(s) |
|
赠送家电包括
|
洗碗机, 烘干机, 炉子, 洗衣机, 冰箱 |
|
地下室进展
|
已完成 |
|
地下室类型
|
Full (unfinished) |
|
施工种类
|
独立屋 |
|
空调
|
中央空调 |
|
外墙
|
石, 乙烯基壁板 |
|
Fire Protection
|
Smoke Detectors |
|
壁炉
|
有 |
|
Fireplace Total
|
1 |
|
地基类型
|
混凝土浇筑 |
|
供暖方式
|
天然气 |
|
供暖类型
|
压力热风 |
|
储存空间
|
2 |
|
内部尺寸
|
2000 - 2500 Sqft |
|
类型
|
独立屋 |
|
设备间
|
市政供水 |
车 位
土地
|
英亩数
|
无 |
|
围栏类型
|
Fenced Yard |
|
土地便利设施
|
公园, 公共交通, 学校 |
|
Landscape Features
|
Landscaped |
|
污水道
|
Sanitary Sewer |
|
土地深度
|
108 Ft ,3 In |
|
土地宽度
|
40 Ft |
|
不规则大小
|
40 X 108.3 Ft |
房 间
| 楼 层 |
类 型 |
长 度 |
宽 度 |
面 积 |
|
二楼 |
Loft |
5.14 m |
3.52 m |
5.14 m x 3.52 m |
|
二楼 |
第三卧房 |
4.41 m |
3.33 m |
4.41 m x 3.33 m |
|
二楼 |
浴室 |
4.34 m |
1.55 m |
4.34 m x 1.55 m |
|
一楼 |
门厅 |
2.11 m |
1.58 m |
2.11 m x 1.58 m |
|
一楼 |
家庭房 |
4.61 m |
3.6 m |
4.61 m x 3.6 m |
|
一楼 |
厨房 |
3.41 m |
2.86 m |
3.41 m x 2.86 m |
|
一楼 |
Eating Area |
2.67 m |
2.67 m |
2.67 m x 2.67 m |
|
一楼 |
客厅 |
5.16 m |
3.79 m |
5.16 m x 3.79 m |
|
一楼 |
主卧 |
5.12 m |
3.4 m |
5.12 m x 3.4 m |
|
一楼 |
浴室 |
3.55 m |
1.96 m |
3.55 m x 1.96 m |
|
一楼 |
第二卧房 |
3.34 m |
3.33 m |
3.34 m x 3.33 m |
|
一楼 |
浴室 |
2.54 m |
1.5 m |
2.54 m x 1.5 m |
|
一楼 |
洗衣房 |
2.57 m |
1.66 m |
2.57 m x 1.66 m |
https://www.realtor.ca/real-estate/28309437/297-trail-side-circle-ottawa-1107-springridgeeast-village










































