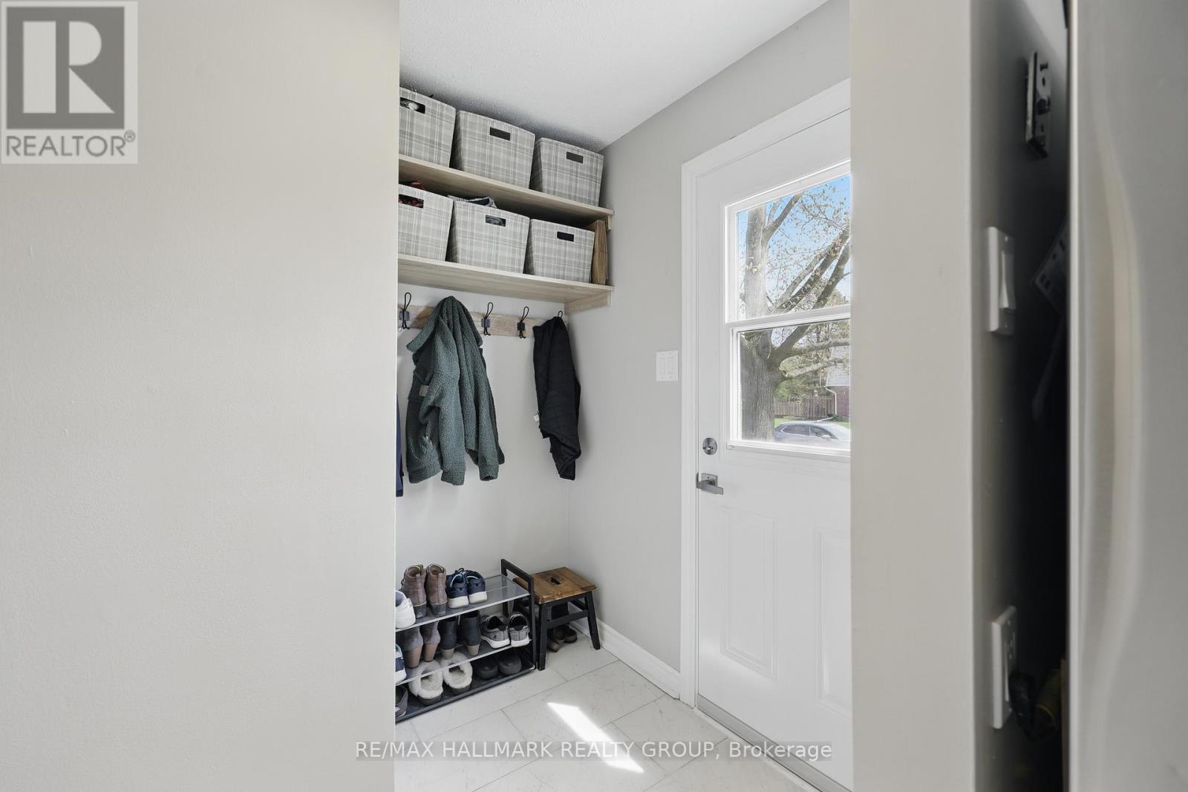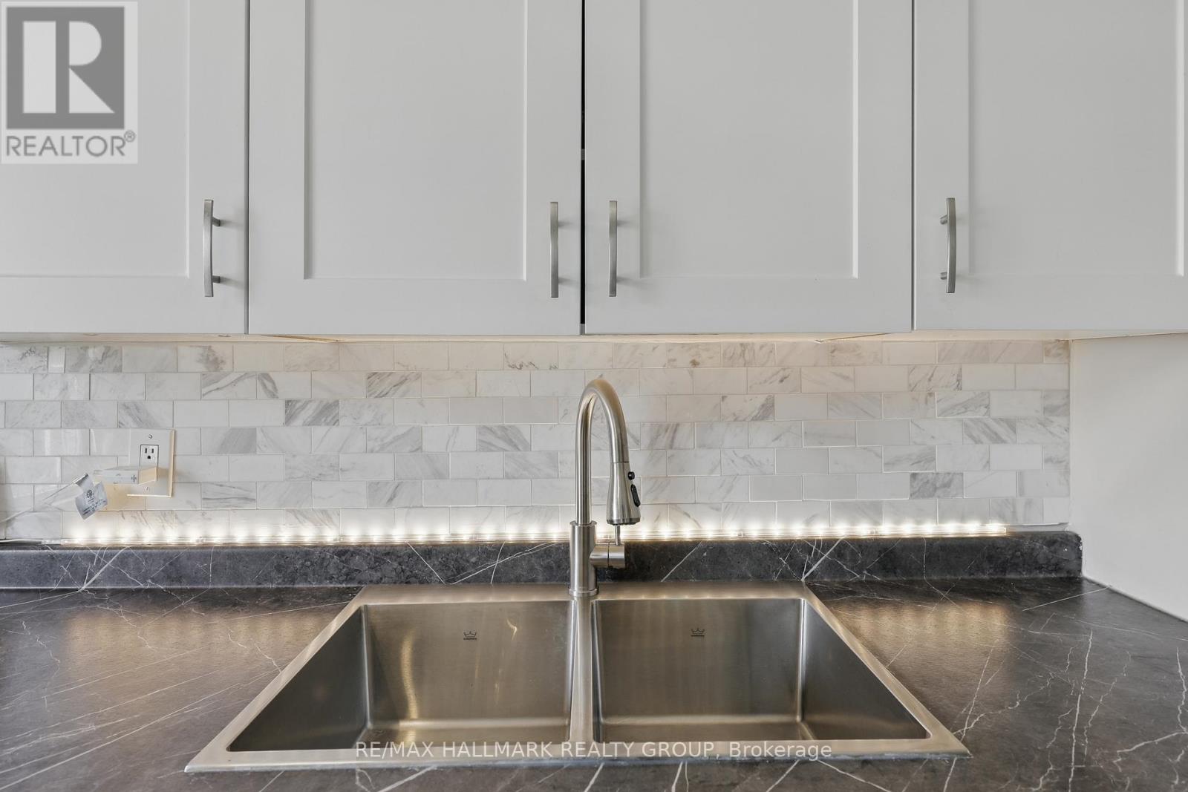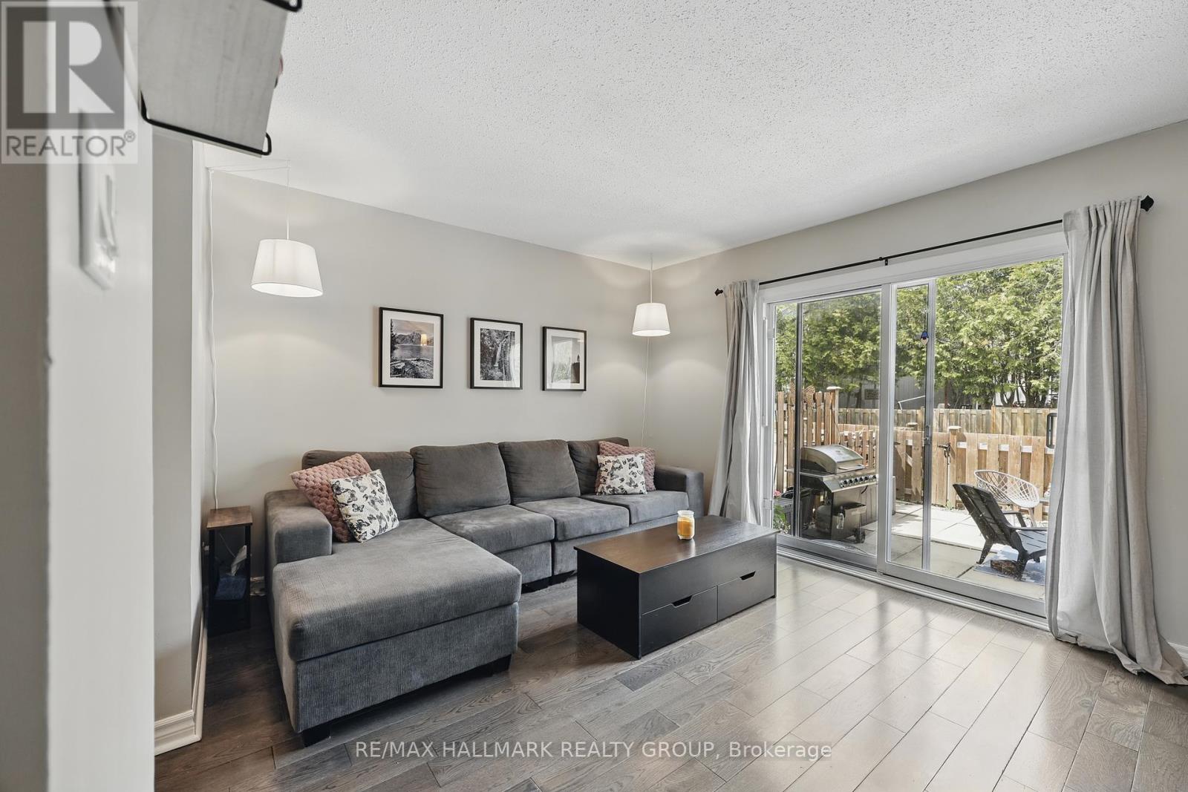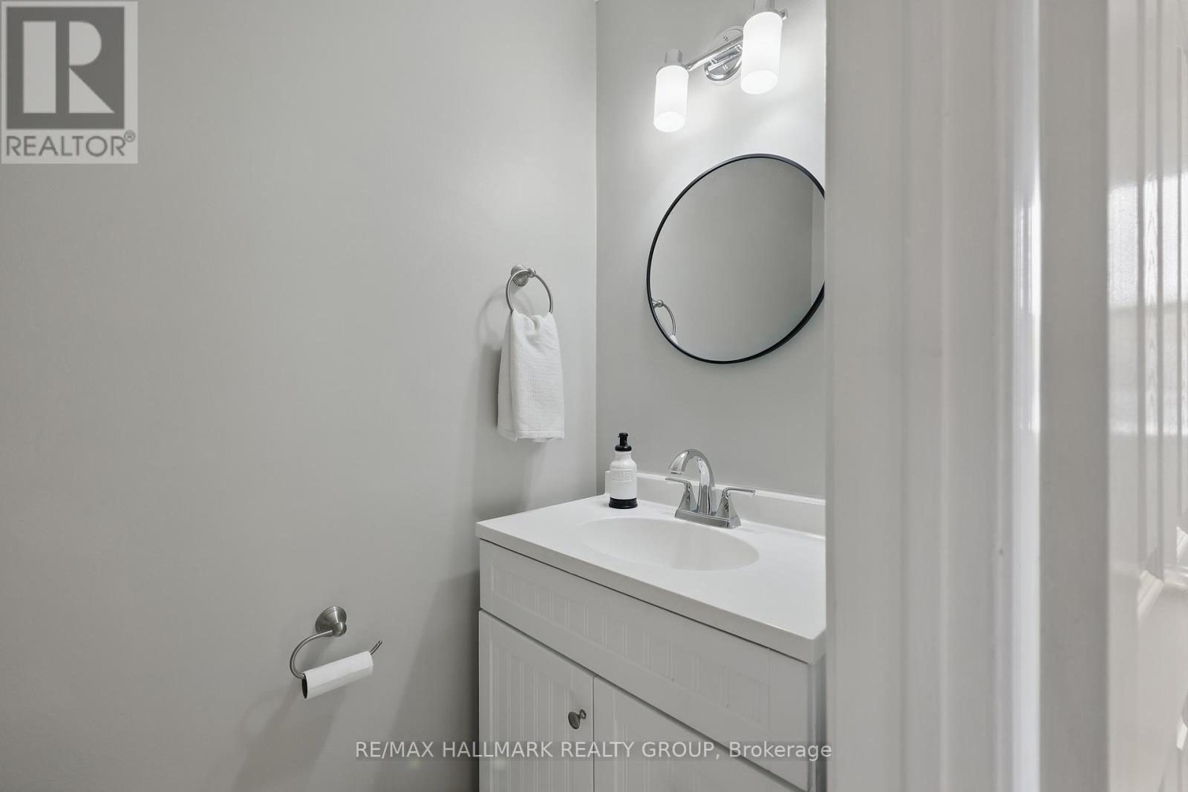3 卧室
2 浴室
1200 - 1399 sqft
壁炉
中央空调
风热取暖
$435,000管理费,Water, Insurance
$492.75 每月
Welcome to 161 Glen Park Drive, a beautifully maintained townhouse condo nestled in the heart of Blackburn Hamlet one of Ottawa's most family-friendly and well-established neighborhoods. This charming two-storey condo unit offers the perfect blend of comfort, functionality, and convenience, ideal for first-time buyers, young families, or investors. Step inside and fall in love with the many updates found throughout the home. The spacious kitchen includes ample cabinetry, tons of counter space, modern appliances, making it both stylish and practical for everyday living. Separate dining and living rooms are filled with natural light, and complimented by a cozy wood fireplace. Upstairs, you'll find three generously sized bedrooms with ample closet space, along with a full bathroom. The primary bedroom is a peaceful retreat with room for a king-sized bed and additional furnishings. The lower level boasts a finished basement perfect for a cozy family room, home office, or gym, as well as a laundry room and extra storage. Enjoy the outdoors from your private, fenced backyard ideal for barbecues or morning coffee. The home also includes one designated parking space and low-maintenance condo living with fees that cover water, building insurance, and more. Located steps from parks, schools, public transit, and shopping, 161 Glen Park Drive combines suburban peace with urban accessibility. Freshly painted in neutral tones, the entire home offers a clean, move-in-ready feel. (id:44758)
房源概要
|
MLS® Number
|
X12147340 |
|
房源类型
|
民宅 |
|
社区名字
|
2303 - Blackburn Hamlet (South) |
|
社区特征
|
Pet Restrictions |
|
特征
|
In Suite Laundry |
|
总车位
|
1 |
详 情
|
浴室
|
2 |
|
地上卧房
|
3 |
|
总卧房
|
3 |
|
Age
|
31 To 50 Years |
|
公寓设施
|
Fireplace(s) |
|
赠送家电包括
|
洗碗机, 烘干机, Hood 电扇, 炉子, 洗衣机, 冰箱 |
|
地下室进展
|
已装修 |
|
地下室类型
|
全完工 |
|
空调
|
中央空调 |
|
外墙
|
砖, 乙烯基壁板 |
|
壁炉
|
有 |
|
Fireplace Total
|
1 |
|
客人卫生间(不包含洗浴)
|
1 |
|
供暖方式
|
天然气 |
|
供暖类型
|
压力热风 |
|
储存空间
|
2 |
|
内部尺寸
|
1200 - 1399 Sqft |
|
类型
|
联排别墅 |
车 位
土地
房 间
| 楼 层 |
类 型 |
长 度 |
宽 度 |
面 积 |
|
二楼 |
主卧 |
4.19 m |
3.55 m |
4.19 m x 3.55 m |
|
二楼 |
浴室 |
2.96 m |
1.51 m |
2.96 m x 1.51 m |
|
二楼 |
卧室 |
2.47 m |
3.39 m |
2.47 m x 3.39 m |
|
二楼 |
卧室 |
2.45 m |
3.38 m |
2.45 m x 3.38 m |
|
地下室 |
设备间 |
5.02 m |
5.48 m |
5.02 m x 5.48 m |
|
地下室 |
娱乐,游戏房 |
5.01 m |
5.54 m |
5.01 m x 5.54 m |
|
一楼 |
客厅 |
5.01 m |
3.46 m |
5.01 m x 3.46 m |
|
一楼 |
餐厅 |
2.91 m |
2.5 m |
2.91 m x 2.5 m |
|
一楼 |
厨房 |
2.91 m |
3.27 m |
2.91 m x 3.27 m |
|
一楼 |
门厅 |
2 m |
5.2 m |
2 m x 5.2 m |
|
一楼 |
浴室 |
0.9 m |
1.77 m |
0.9 m x 1.77 m |
https://www.realtor.ca/real-estate/28309783/161-glen-park-drive-ottawa-2303-blackburn-hamlet-south














































