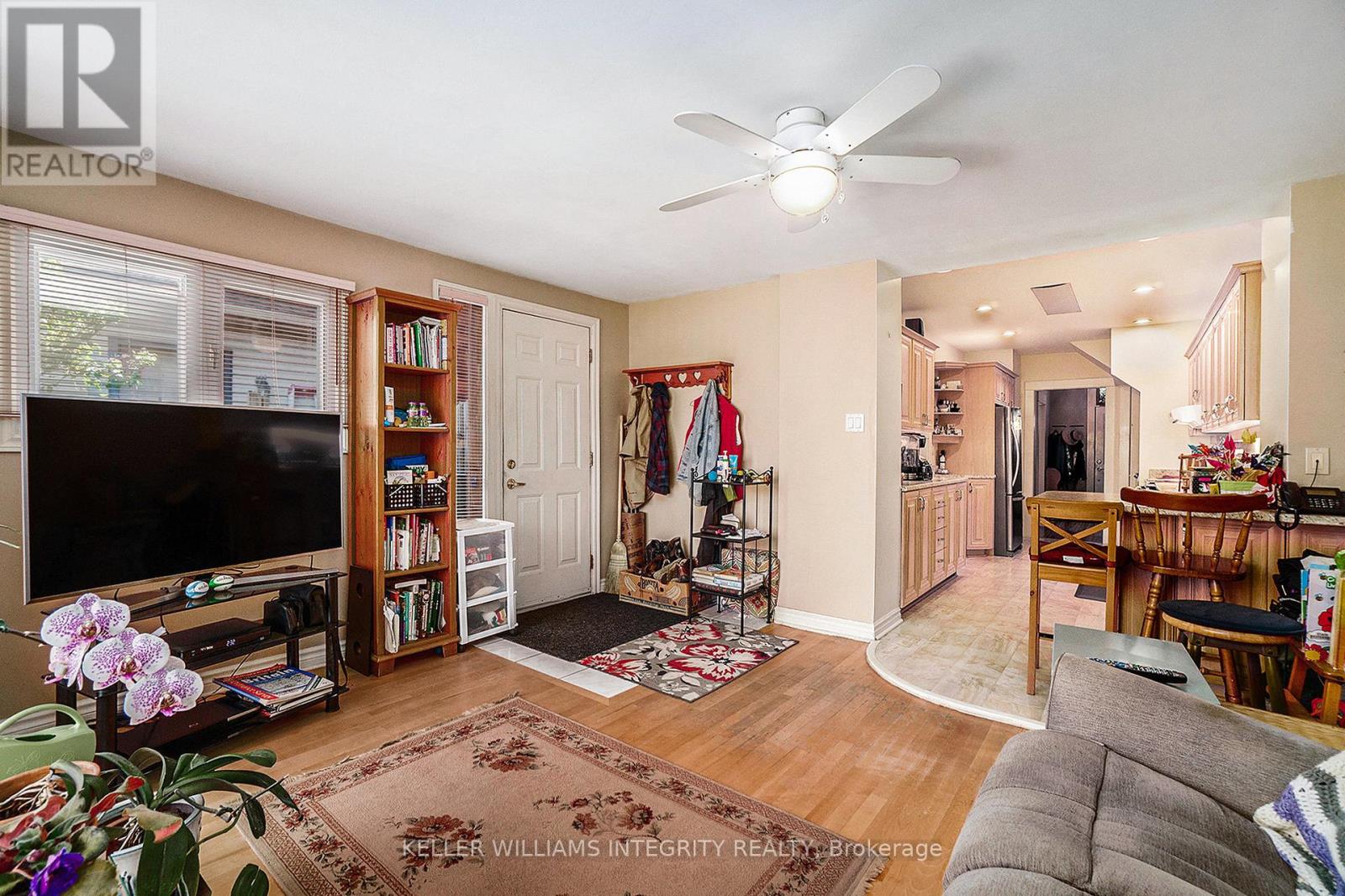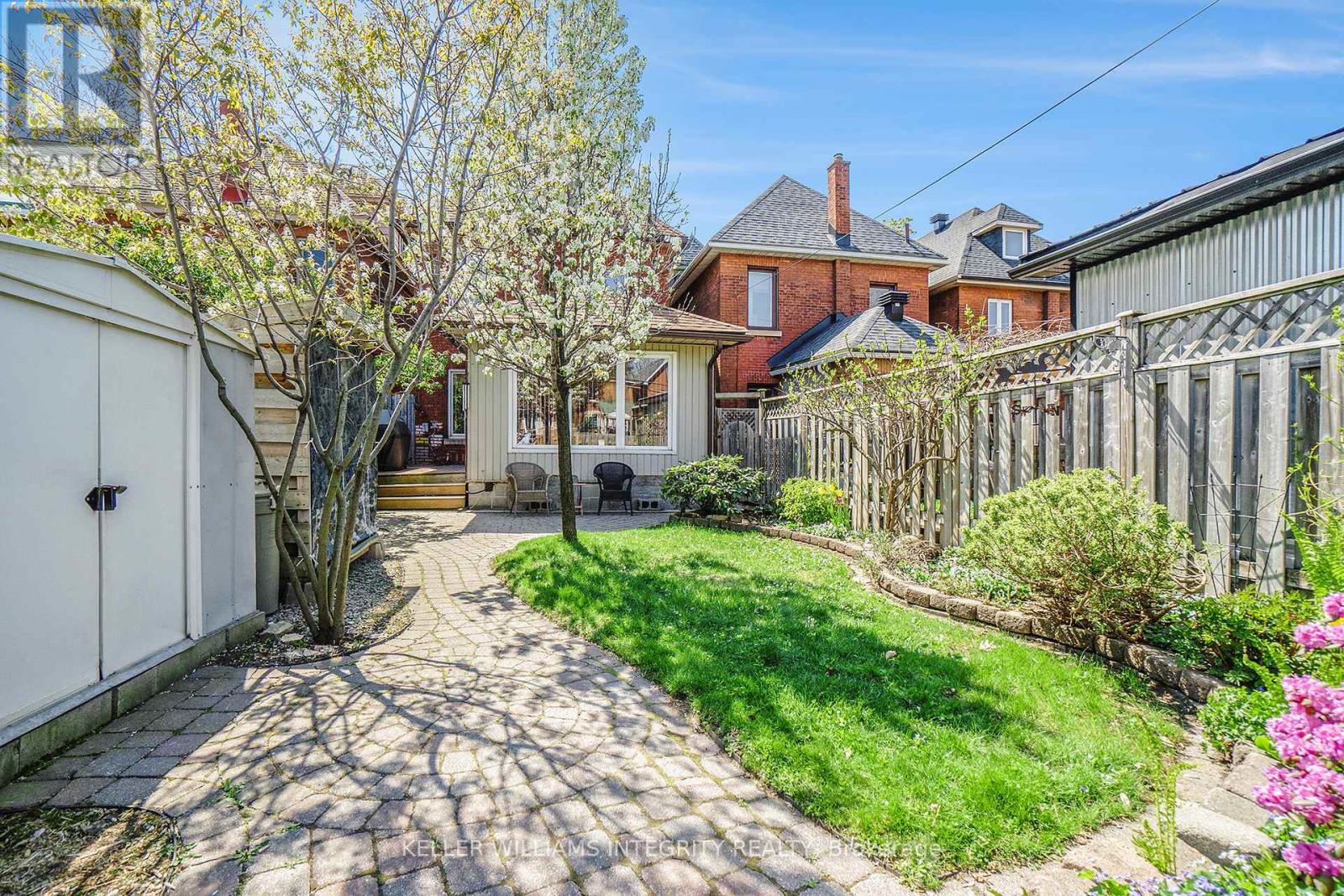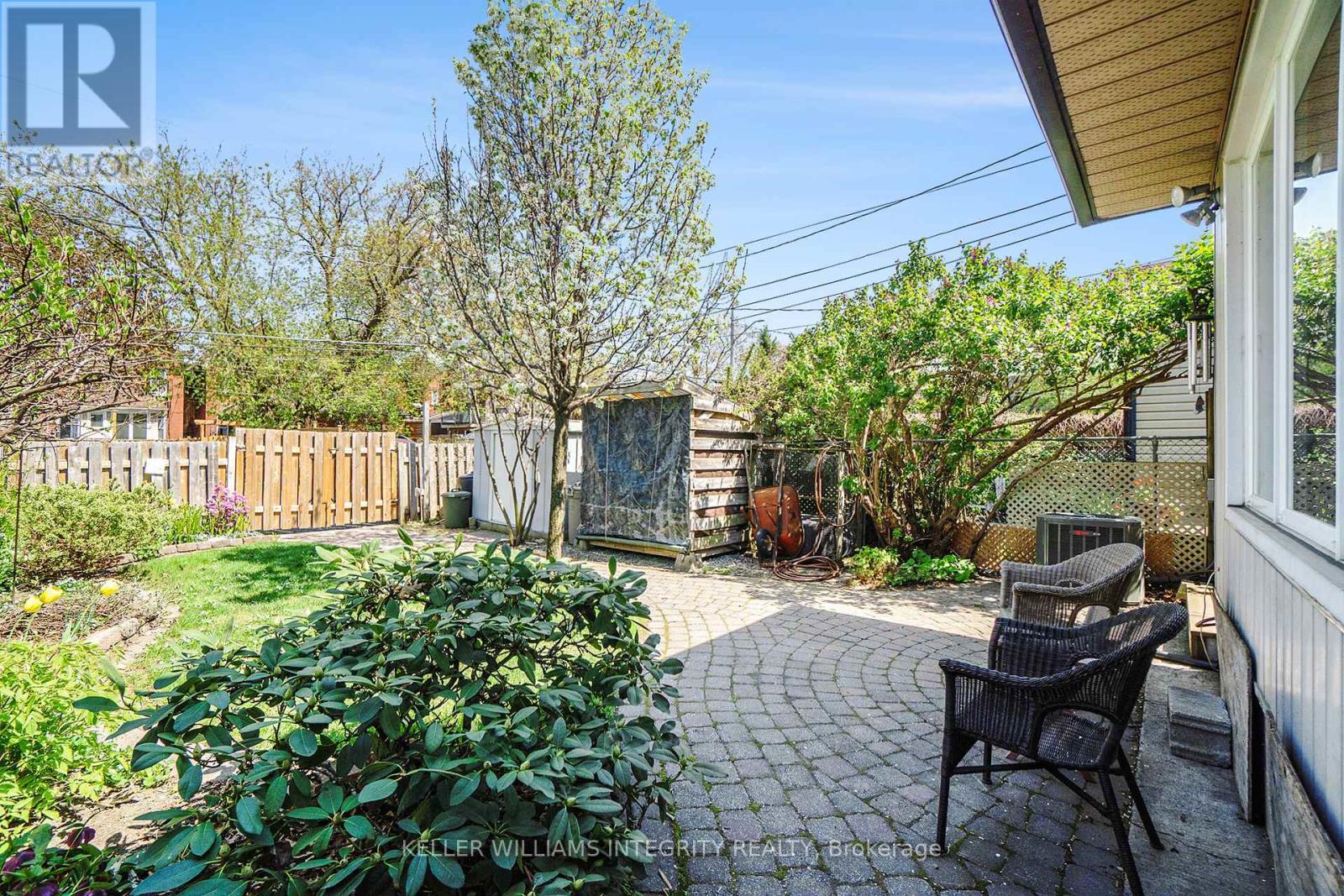4 卧室
2 浴室
2000 - 2500 sqft
壁炉
中央空调
风热取暖
$825,000
Nestled on a peaceful street in the heart of vibrant Hintonburg, this charming 3-storey detached home offers a delightful blend of character and modern convenience. Step inside and discover gleaming hardwood floors with a mix of carpeting throughout the house. Bright, generous windows flood the home with natural light, creating a warm and inviting atmosphere. The spacious primary bedroom is a true retreat, boasting a lovely solarium, your perfect spot for morning coffee or evening relaxation. With two full bathrooms, morning routines are a breeze. You'll find ample storage space throughout the home, keeping everything organized and clutter-free. Escape to your own backyard oasis, a private haven perfect for unwinding or entertaining. A coveted feature in Hintonburg, this property includes two convenient parking spots accessed via the traditional rear private laneway. Location is everything, and this home has it all! Stroll to the fantastic restaurants and bars that make Hintonburg desirable, and easily explore the shops and amenities along Preston and Wellington Streets. Enjoy leisurely walks or bike rides around Dows Lake. Indulge in local favourites like SuzyQ Doughnuts and The Merry Dairy, just moments away. For added convenience, the Ottawa Hospital is within close proximity. Commuting and escaping the city are effortless with quick access to the 417 and the scenic Ottawa River Parkway. This is more than just a house; it's a wonderful place to call home in one of Ottawa's most sought-after neighbourhoods. No conveyance of any written signed offers before noon on the 21st of May, 2025. All viewings require 24-hour notice. Viewings will only be allowed between 10:30 a.m. and 7:00 p.m. Open House May 18th 2:00-4:00 p.m. (id:44758)
房源概要
|
MLS® Number
|
X12147110 |
|
房源类型
|
民宅 |
|
社区名字
|
4203 - Hintonburg |
|
附近的便利设施
|
公共交通, 医院, 公园, 学校 |
|
社区特征
|
社区活动中心 |
|
特征
|
Hillside, Lane, Dry |
|
总车位
|
2 |
|
结构
|
Deck, Porch, 棚 |
|
View Type
|
City View |
详 情
|
浴室
|
2 |
|
地上卧房
|
4 |
|
总卧房
|
4 |
|
Age
|
100+ Years |
|
公寓设施
|
Fireplace(s) |
|
赠送家电包括
|
Water Heater, 洗碗机, 烘干机, 微波炉, 炉子, 洗衣机, 冰箱 |
|
地下室进展
|
已完成 |
|
地下室类型
|
Full (unfinished) |
|
施工种类
|
独立屋 |
|
空调
|
中央空调 |
|
外墙
|
砖 |
|
壁炉
|
有 |
|
Fireplace Total
|
1 |
|
地基类型
|
石 |
|
供暖方式
|
天然气 |
|
供暖类型
|
压力热风 |
|
储存空间
|
3 |
|
内部尺寸
|
2000 - 2500 Sqft |
|
类型
|
独立屋 |
|
设备间
|
市政供水 |
车 位
土地
|
英亩数
|
无 |
|
围栏类型
|
Fully Fenced |
|
土地便利设施
|
公共交通, 医院, 公园, 学校 |
|
污水道
|
Sanitary Sewer |
|
土地深度
|
129 Ft ,10 In |
|
土地宽度
|
25 Ft |
|
不规则大小
|
25 X 129.9 Ft |
|
规划描述
|
R4ub |
房 间
| 楼 层 |
类 型 |
长 度 |
宽 度 |
面 积 |
|
二楼 |
主卧 |
5.14 m |
3.22 m |
5.14 m x 3.22 m |
|
二楼 |
卧室 |
3.03 m |
2.71 m |
3.03 m x 2.71 m |
|
二楼 |
第二卧房 |
3.07 m |
3.03 m |
3.07 m x 3.03 m |
|
二楼 |
浴室 |
2.59 m |
2.37 m |
2.59 m x 2.37 m |
|
三楼 |
浴室 |
2.33 m |
1.92 m |
2.33 m x 1.92 m |
|
三楼 |
Loft |
4.55 m |
3.73 m |
4.55 m x 3.73 m |
|
三楼 |
第三卧房 |
3.91 m |
3.9 m |
3.91 m x 3.9 m |
|
地下室 |
洗衣房 |
2.69 m |
2.45 m |
2.69 m x 2.45 m |
|
地下室 |
其它 |
9.27 m |
5.5 m |
9.27 m x 5.5 m |
|
地下室 |
其它 |
2.31 m |
2.1 m |
2.31 m x 2.1 m |
|
一楼 |
门厅 |
4.19 m |
2.01 m |
4.19 m x 2.01 m |
|
一楼 |
客厅 |
4.82 m |
3.38 m |
4.82 m x 3.38 m |
|
一楼 |
餐厅 |
4.85 m |
2.76 m |
4.85 m x 2.76 m |
|
一楼 |
厨房 |
6.16 m |
2.64 m |
6.16 m x 2.64 m |
|
一楼 |
家庭房 |
3.68 m |
4.02 m |
3.68 m x 4.02 m |
https://www.realtor.ca/real-estate/28309435/171-irving-avenue-ottawa-4203-hintonburg

































