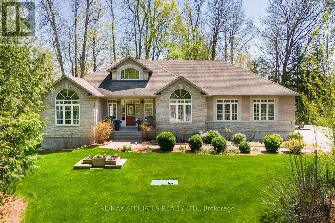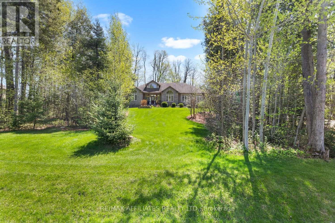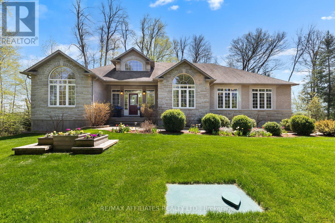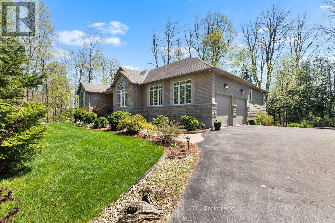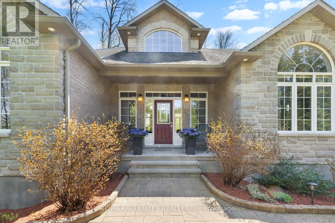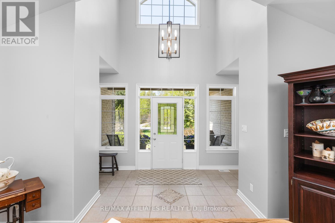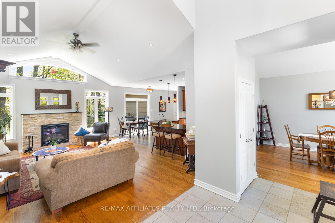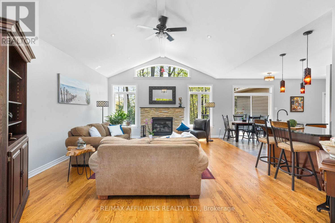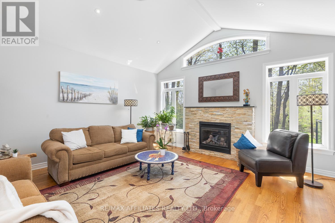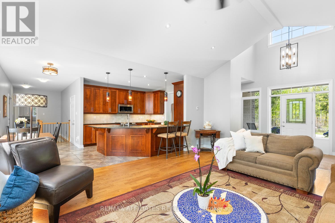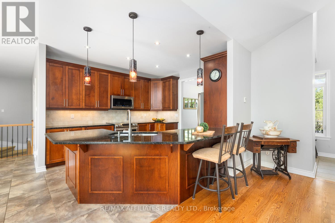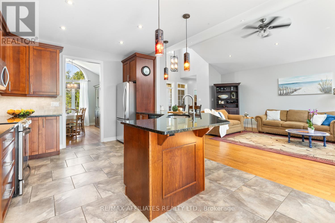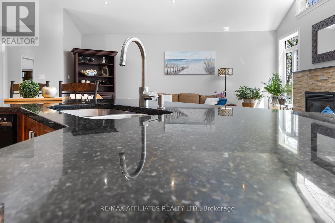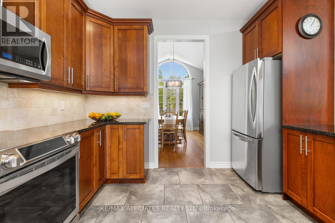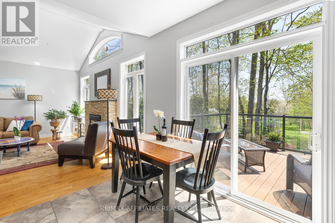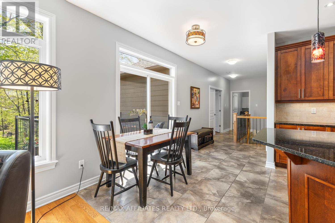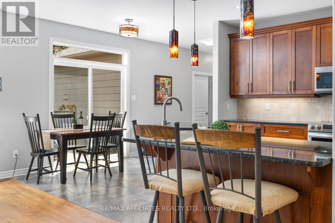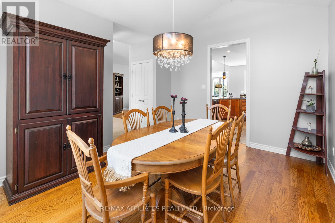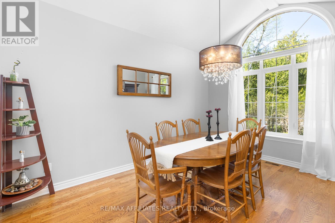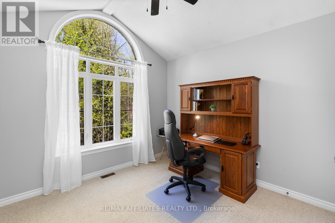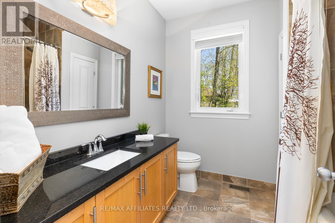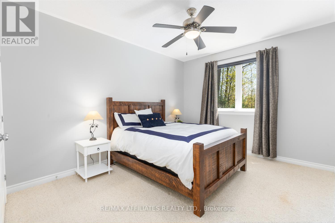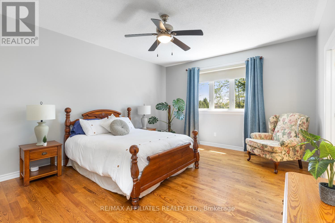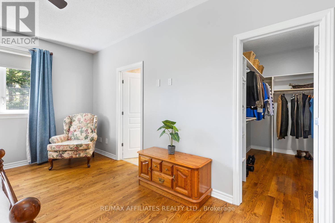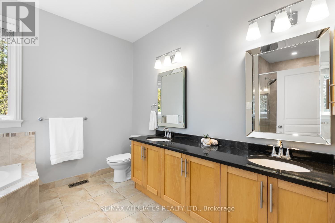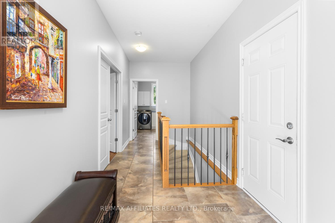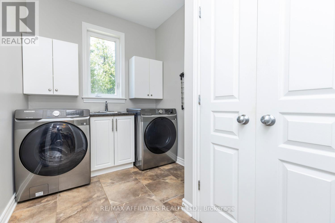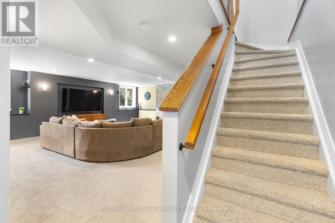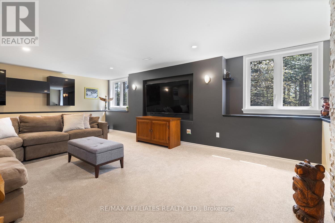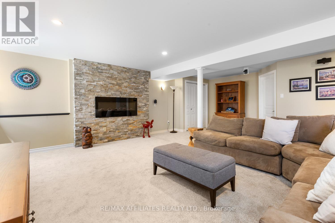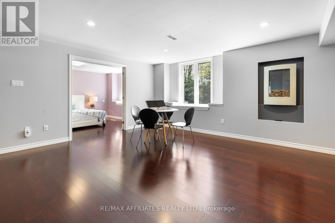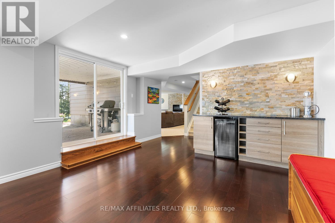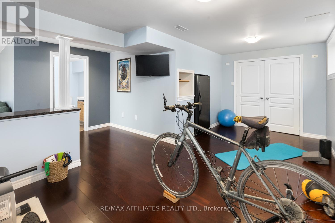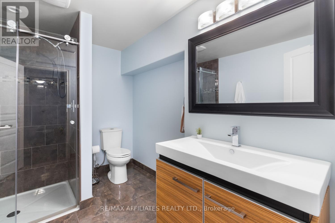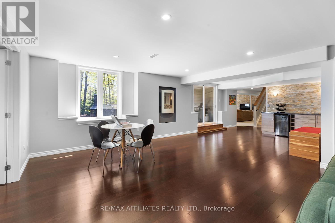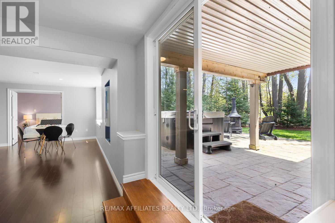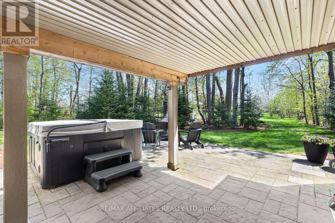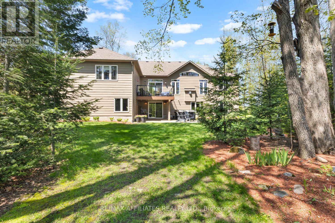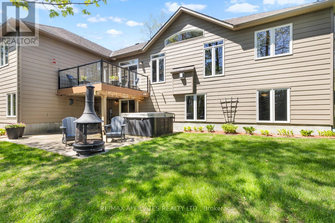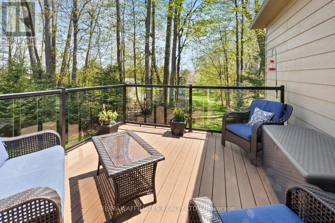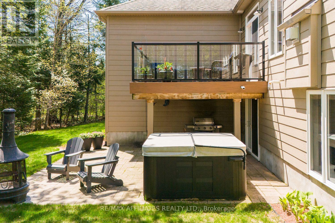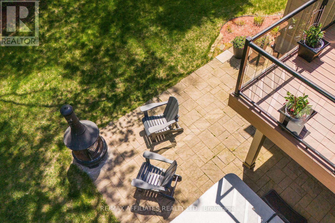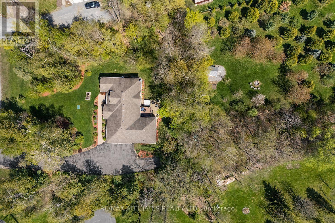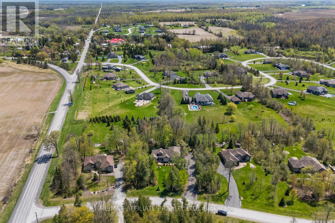4 卧室
3 浴室
1500 - 2000 sqft
平房
壁炉
中央空调, 换气器
风热取暖
Landscaped
$1,199,900
Nestled on about 1.3 acres of privacy on a quiet rural crescent, this nearly 2,000 sqft bungalow invites you to embrace both comfort and tranquility. Step into a light-filled open-concept kitchen and living area crowned by soaring cathedral ceilings. The solid-wood kitchen, fitted with granite countertops and an induction stovetop, flows to the Trex deck with glass railings, ideal for al fresco breakfasts or evening cocktails. A formal dining room awaits festive gatherings, while the gas fireplace and integrated surround-sound system lend ambiance to cozy nights in. The main level features a thoughtful floor plan: on one wing, a serene primary suite with generous closet space; on the opposite side, two bedrooms share a well-appointed full bath, ensuring privacy for all. Descend to the fully finished walk-out basement with DriCor subfloor to discover a 4th bedroom and full bath and the potential for a fifth bedroom - currently gym space, perfect for extended family, teens or home office. Nearby, a dry bar overlooks the family room with projector rough-in, creating a home-theater experience, while a rec-room area awaits your card table, foosball, or pool table. Outdoors, over 200 trees cocoon a paver patio that hosts a hot tub with speakers and ample space for entertaining. The paved driveway's extended pad fits RVs, boats, or trailers, and the professionally maintained lawn and perennial gardens invite visits from cardinals, blue jays, and deer. Every detail marries luxury with practicality: an Ecoflo septic system with new peat moss in 2023, high-speed fibre internet with Ethernet throughout, and an attached oversized two-car garage. Adventure awaits with direct access to the Trans Canada Trail, the scenic Beckwith Trail, and nearby snowmobile routes, yet you're just steps from the Ashton Pub and an easy commute to Ottawa or DND at Dwyer Hill. "Between every two pines is a doorway to a new world." John Muir. More than a home, this is a canvas for memories that las (id:44758)
房源概要
|
MLS® Number
|
X12147973 |
|
房源类型
|
民宅 |
|
社区名字
|
910 - Beckwith Twp |
|
设备类型
|
Propane Tank |
|
特征
|
树木繁茂的地区, Lighting |
|
总车位
|
10 |
|
租赁设备类型
|
Propane Tank |
|
结构
|
Patio(s), Porch, Deck, 棚 |
详 情
|
浴室
|
3 |
|
地上卧房
|
4 |
|
总卧房
|
4 |
|
公寓设施
|
Fireplace(s) |
|
赠送家电包括
|
Hot Tub, Water Treatment, Garage Door Opener Remote(s), Water Heater, Blinds, Central Vacuum, 洗碗机, Freezer, Garage Door Opener, Hood 电扇, 微波炉, Storage Shed, 炉子, Wine Fridge, 冰箱 |
|
建筑风格
|
平房 |
|
地下室进展
|
已装修 |
|
地下室类型
|
全完工 |
|
施工种类
|
独立屋 |
|
空调
|
Central Air Conditioning, 换气机 |
|
外墙
|
石, 乙烯基壁板 |
|
壁炉
|
有 |
|
Fireplace Total
|
3 |
|
地基类型
|
混凝土浇筑 |
|
供暖方式
|
Propane |
|
供暖类型
|
压力热风 |
|
储存空间
|
1 |
|
内部尺寸
|
1500 - 2000 Sqft |
|
类型
|
独立屋 |
|
设备间
|
Drilled Well |
车 位
土地
|
英亩数
|
无 |
|
Landscape Features
|
Landscaped |
|
污水道
|
Septic System |
|
土地深度
|
360 Ft |
|
土地宽度
|
163 Ft |
|
不规则大小
|
163 X 360 Ft |
房 间
| 楼 层 |
类 型 |
长 度 |
宽 度 |
面 积 |
|
地下室 |
家庭房 |
3.7 m |
5.8 m |
3.7 m x 5.8 m |
|
地下室 |
娱乐,游戏房 |
8.1 m |
5.2 m |
8.1 m x 5.2 m |
|
地下室 |
Bedroom 4 |
1 m |
3.4 m |
1 m x 3.4 m |
|
地下室 |
Exercise Room |
5.9 m |
3.2 m |
5.9 m x 3.2 m |
|
地下室 |
浴室 |
2.9 m |
2.4 m |
2.9 m x 2.4 m |
|
地下室 |
设备间 |
5.9 m |
3.4 m |
5.9 m x 3.4 m |
|
一楼 |
门厅 |
2.7 m |
2.1 m |
2.7 m x 2.1 m |
|
一楼 |
浴室 |
2.4 m |
2.4 m |
2.4 m x 2.4 m |
|
一楼 |
洗衣房 |
3 m |
2.1 m |
3 m x 2.1 m |
|
一楼 |
客厅 |
5.9 m |
4.9 m |
5.9 m x 4.9 m |
|
一楼 |
厨房 |
3.7 m |
3.7 m |
3.7 m x 3.7 m |
|
一楼 |
厨房 |
2.8 m |
2.1 m |
2.8 m x 2.1 m |
|
一楼 |
餐厅 |
4.3 m |
3.5 m |
4.3 m x 3.5 m |
|
一楼 |
主卧 |
5.1 m |
4.1 m |
5.1 m x 4.1 m |
|
一楼 |
浴室 |
2.3 m |
3 m |
2.3 m x 3 m |
|
一楼 |
主卧 |
3 m |
1.7 m |
3 m x 1.7 m |
|
一楼 |
第二卧房 |
4.2 m |
3.5 m |
4.2 m x 3.5 m |
|
一楼 |
第三卧房 |
3.5 m |
3.4 m |
3.5 m x 3.4 m |
https://www.realtor.ca/real-estate/28311114/382-ashton-creek-crescent-beckwith-910-beckwith-twp


