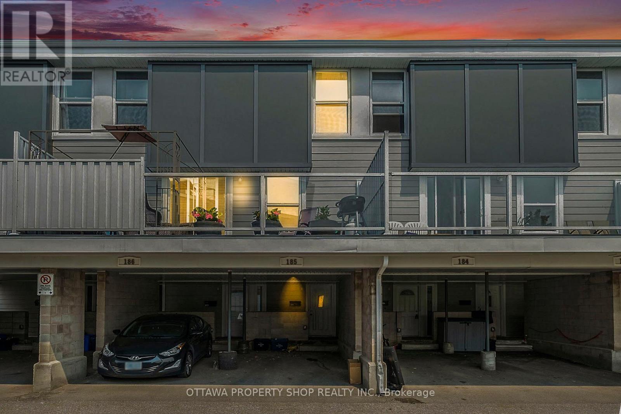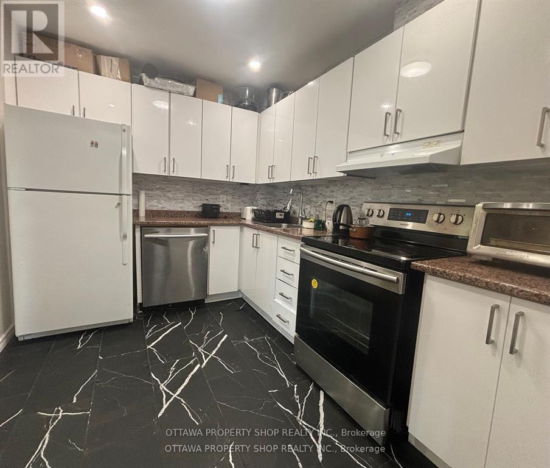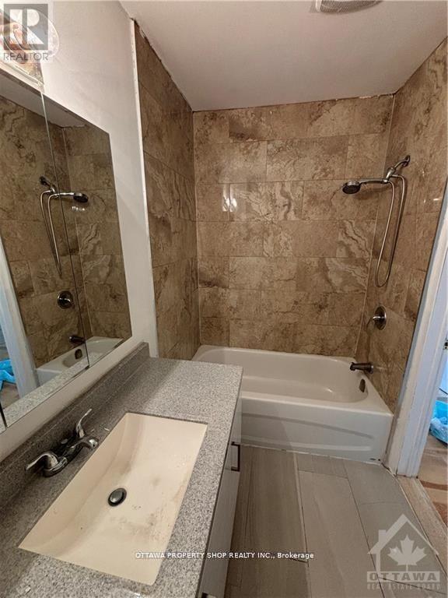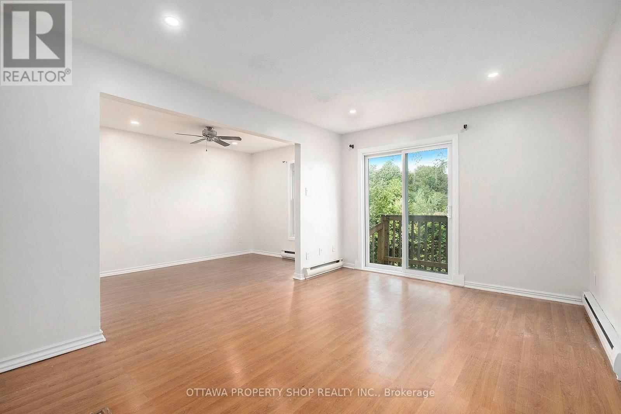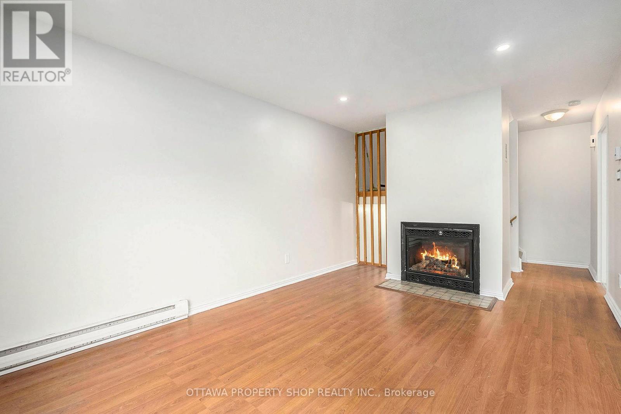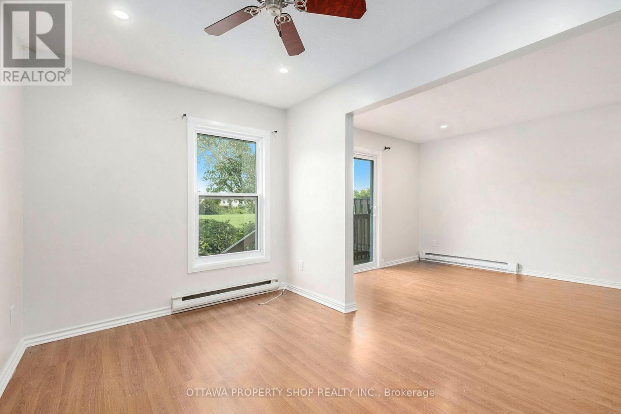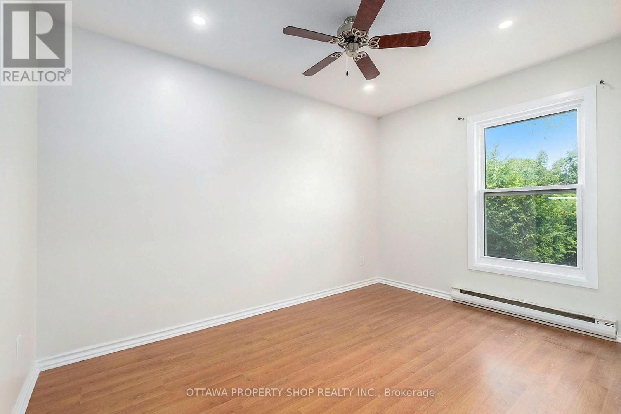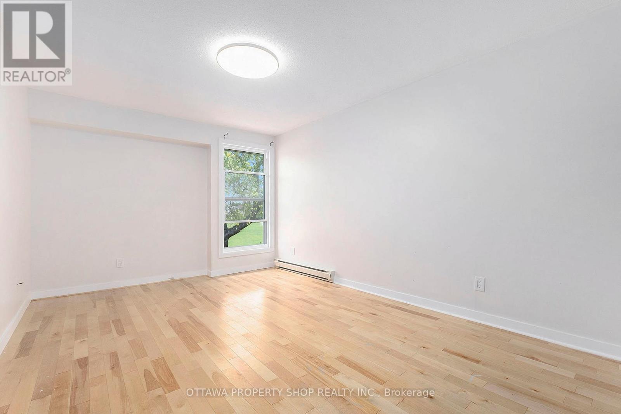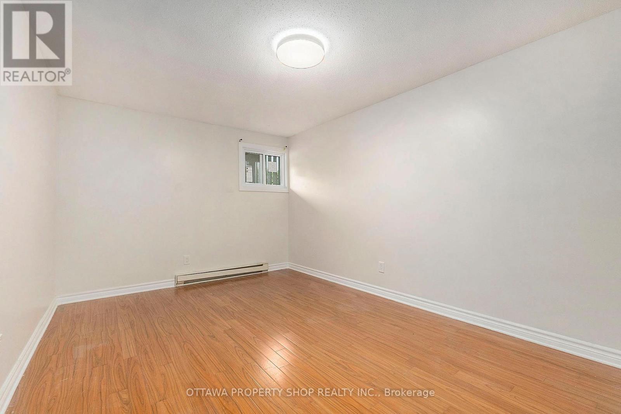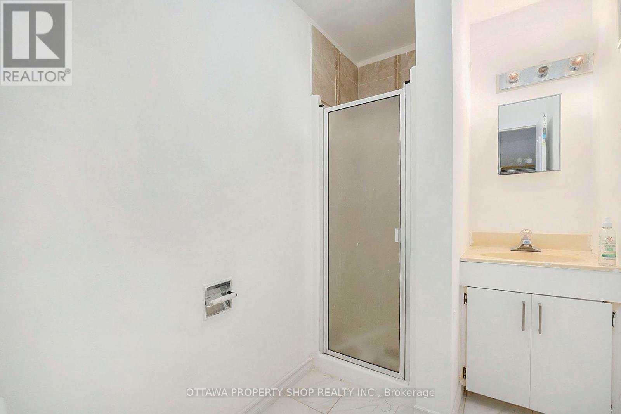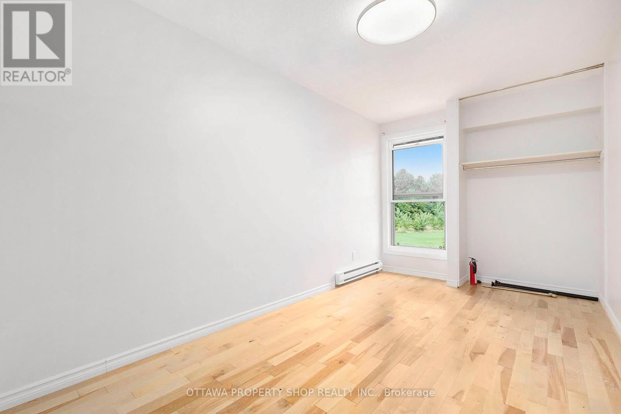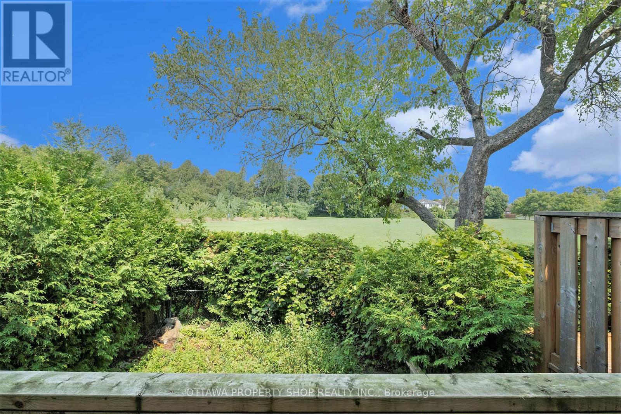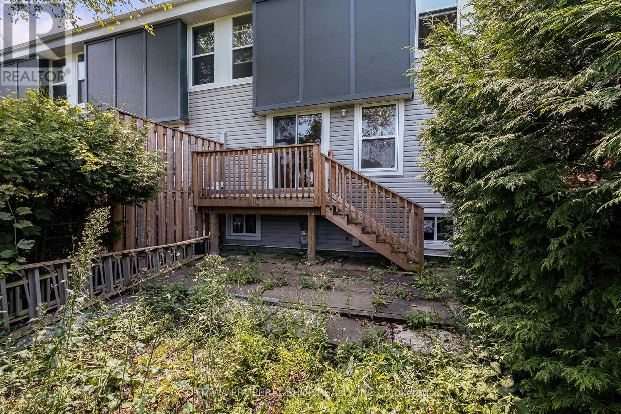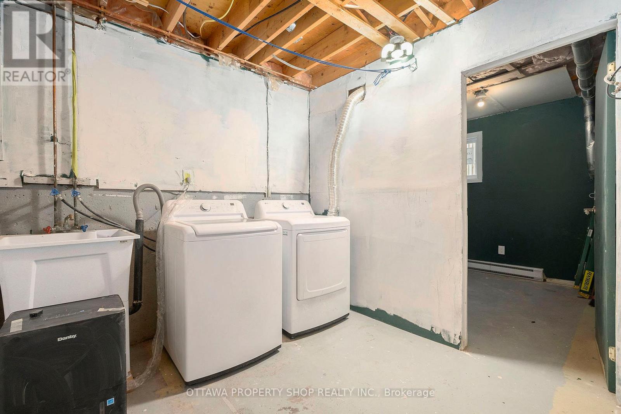3 卧室
2 浴室
1200 - 1399 sqft
壁炉
电加热器取暖
$369,900管理费,Insurance, Water
$616 每月
Condo living at its best! Here is a spacious and bright 3 level condominium townhouse in the heart of Hunt Club. With its private yard overlooking greenspace, and a large sundeck, this is possibly the most desired model and location in the development. The enclosed entrance foyer leads to a sunny living room with a gas fireplace and dining room with access to the deck overlooking the yard and greenery beyond...The large white kitchen has ample cupboard and counter space. The upper level boasts 2 big bedrooms, and a spotless 4 piece bath. The lower level has an additional 3 piece bath, storage/laundry room and a multipurpose room. Covered parking is at your door. Hunt Club is an excellent location with easy access to shopping, transit and recreation and a great place to call home! (id:44758)
房源概要
|
MLS® Number
|
X12147898 |
|
房源类型
|
民宅 |
|
社区名字
|
4805 - Hunt Club |
|
社区特征
|
Pet Restrictions |
|
特征
|
阳台 |
|
总车位
|
1 |
详 情
|
浴室
|
2 |
|
地上卧房
|
3 |
|
总卧房
|
3 |
|
公寓设施
|
Storage - Locker |
|
赠送家电包括
|
Central Vacuum |
|
地下室进展
|
已装修 |
|
地下室类型
|
N/a (finished) |
|
外墙
|
灰泥 |
|
壁炉
|
有 |
|
供暖方式
|
电 |
|
供暖类型
|
Baseboard Heaters |
|
储存空间
|
3 |
|
内部尺寸
|
1200 - 1399 Sqft |
|
类型
|
联排别墅 |
车 位
土地
房 间
| 楼 层 |
类 型 |
长 度 |
宽 度 |
面 积 |
|
二楼 |
客厅 |
4.9 m |
3.22 m |
4.9 m x 3.22 m |
|
二楼 |
餐厅 |
3.6 m |
2.64 m |
3.6 m x 2.64 m |
|
二楼 |
厨房 |
3.22 m |
2.48 m |
3.22 m x 2.48 m |
|
三楼 |
主卧 |
4.31 m |
2.48 m |
4.31 m x 2.48 m |
|
三楼 |
卧室 |
4.57 m |
3.22 m |
4.57 m x 3.22 m |
|
Lower Level |
卧室 |
4.21 m |
3.17 m |
4.21 m x 3.17 m |
|
Lower Level |
洗衣房 |
2.51 m |
2.51 m |
2.51 m x 2.51 m |
|
Lower Level |
其它 |
2.59 m |
2.48 m |
2.59 m x 2.48 m |
|
一楼 |
门厅 |
3.6 m |
1.67 m |
3.6 m x 1.67 m |
https://www.realtor.ca/real-estate/28311108/185-825-cahill-drive-w-ottawa-4805-hunt-club


