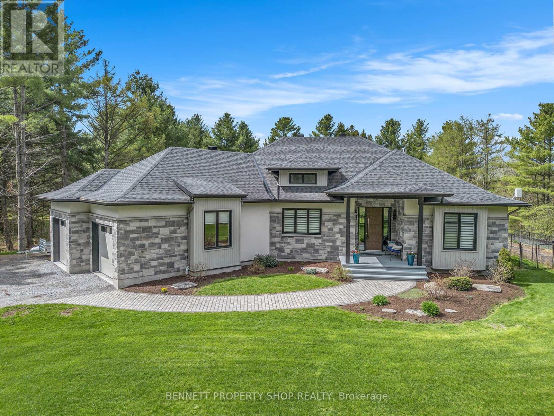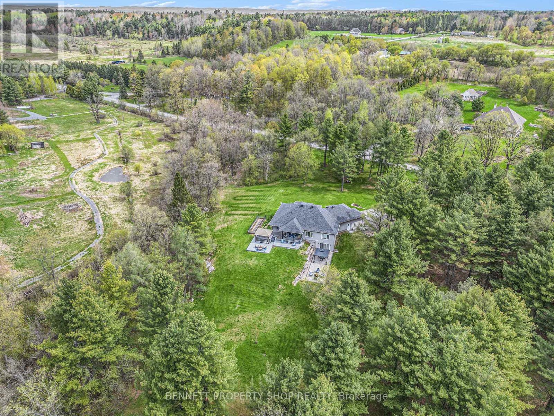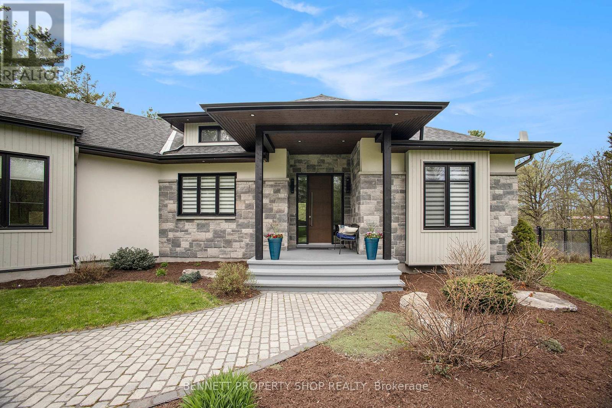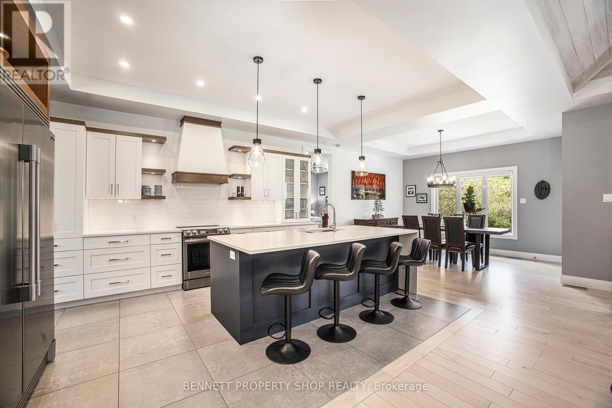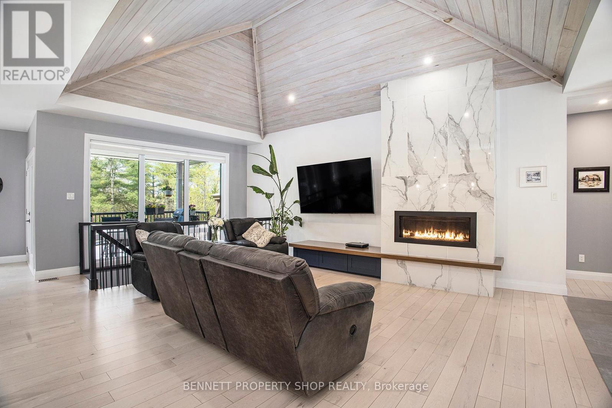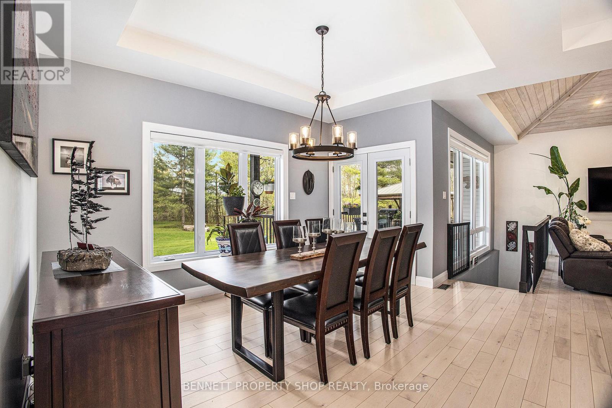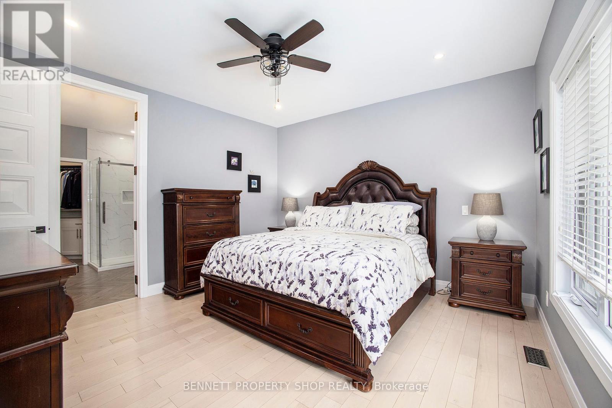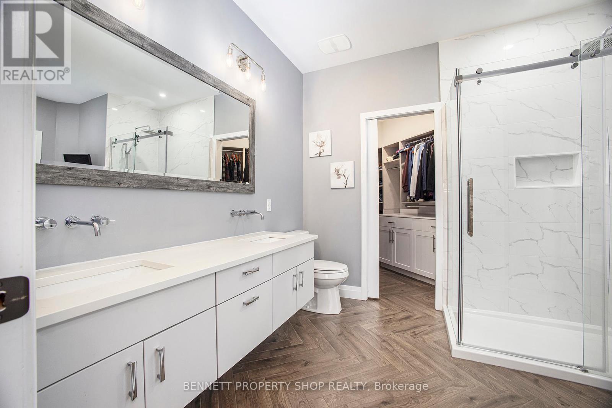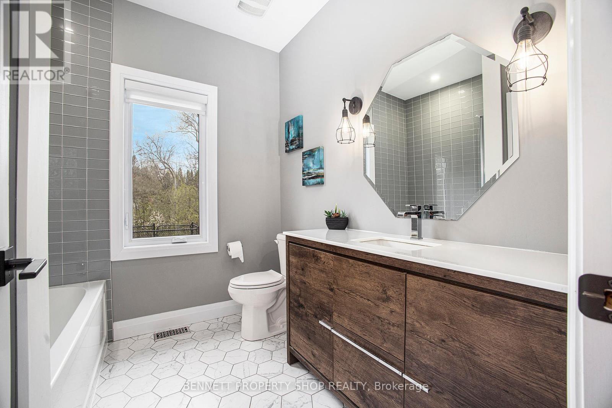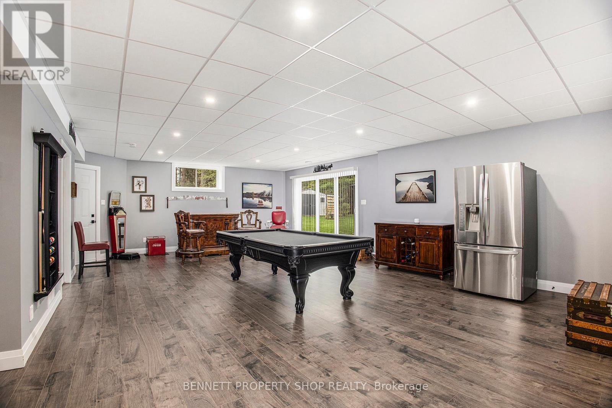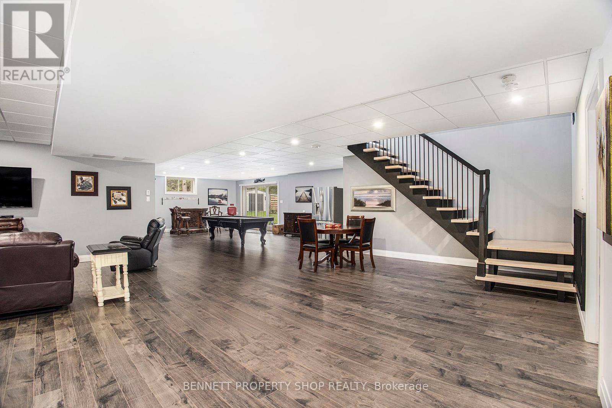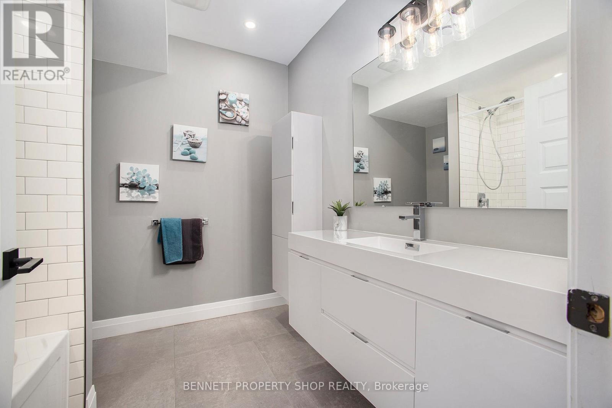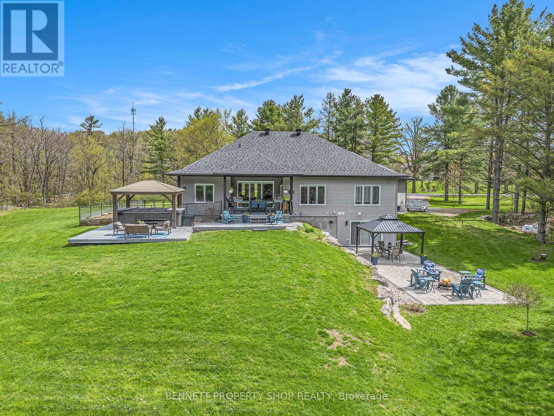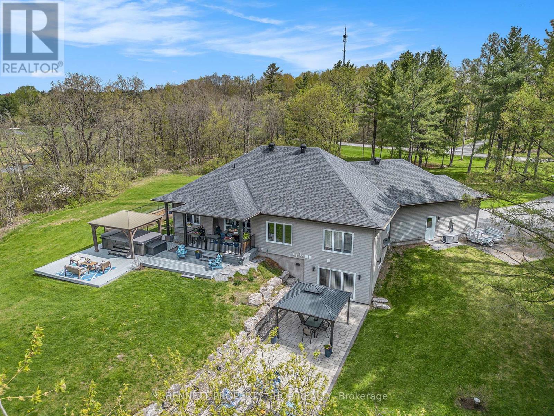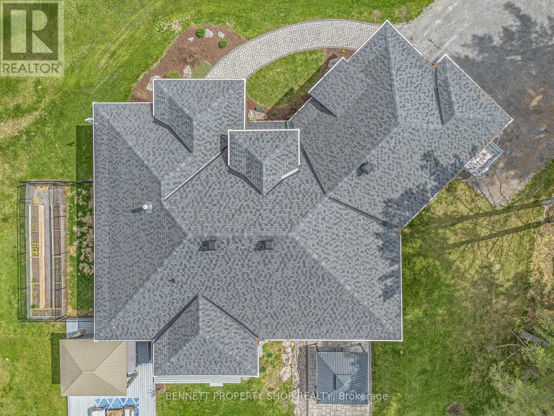5 卧室
3 浴室
2000 - 2500 sqft
平房
壁炉
中央空调
风热取暖
面积
Landscaped
$1,399,999
Discover unparalleled luxury and serenity at this breathtaking 5-bedroom, 3-bathroom walkout estate, nestled on 4 pristine acres along the tranquil banks of Becketts Creek, just 12 minutes from Orleans. From the moment you step through the 9-foot grand entrance, soaring vaulted ceilings and floor-to-ceiling windows flood the open-concept main floor with natural light, showcasing high-end finishes at every turn. The gourmet kitchen is a chef's dream, boasting an industrial-sized fridge and freezer, an 11-foot island with seating for six, and a spacious dining area with sweeping views of the lush backyard and flowing creek. The owners' wing is a private sanctuary, featuring an expansive walk-in closet, double vanities, a freestanding soaker tub, and a luxurious walk-in shower. Two additional large bedrooms with generous closets and a full bathroom complete the main floor, offering space and comfort for family or guests. Descend to the open-concept lower level, where 9-foot ceilings create an airy ambiance across a versatile den, workout area, and stylish home bar, all seamlessly connected to the backyard through two oversized patio doors. Two more spacious bedrooms and a full bathroom provide ample room for growing families or visitors. A staircase leads directly to the oversized double-car garage, enhancing functionality. The private backyard is an entertainer's paradise, complete with covered porches, elegant gazebos, and a premium swim spa, all framed by the natural beauty of Becketts Creek. This estate offers high-end elegance, boundless space to grow, and the ultimate in privacy, creating a rare opportunity for discerning buyers seeking a luxurious retreat. (id:44758)
房源概要
|
MLS® Number
|
X12148365 |
|
房源类型
|
民宅 |
|
社区名字
|
1116 - Cumberland West |
|
特征
|
树木繁茂的地区, Irregular Lot Size, Gazebo |
|
总车位
|
22 |
|
结构
|
棚 |
详 情
|
浴室
|
3 |
|
地上卧房
|
3 |
|
地下卧室
|
2 |
|
总卧房
|
5 |
|
Age
|
6 To 15 Years |
|
公寓设施
|
Fireplace(s) |
|
赠送家电包括
|
Hot Tub, Water Heater, Water Softener, 洗碗机, 烘干机, Freezer, 微波炉, 炉子, 洗衣机, 冰箱 |
|
建筑风格
|
平房 |
|
地下室类型
|
Full |
|
施工种类
|
独立屋 |
|
空调
|
中央空调 |
|
外墙
|
石, 灰泥 |
|
壁炉
|
有 |
|
Fireplace Total
|
1 |
|
地基类型
|
混凝土浇筑 |
|
供暖方式
|
Propane |
|
供暖类型
|
压力热风 |
|
储存空间
|
1 |
|
内部尺寸
|
2000 - 2500 Sqft |
|
类型
|
独立屋 |
|
设备间
|
Drilled Well |
车 位
土地
|
英亩数
|
有 |
|
Landscape Features
|
Landscaped |
|
污水道
|
Septic System |
|
土地深度
|
589 Ft ,9 In |
|
土地宽度
|
495 Ft ,7 In |
|
不规则大小
|
495.6 X 589.8 Ft |
房 间
| 楼 层 |
类 型 |
长 度 |
宽 度 |
面 积 |
|
Lower Level |
Bedroom 4 |
3.3 m |
3.89 m |
3.3 m x 3.89 m |
|
Lower Level |
Bedroom 5 |
3.72 m |
3.54 m |
3.72 m x 3.54 m |
|
Lower Level |
浴室 |
2.5 m |
2.41 m |
2.5 m x 2.41 m |
|
Lower Level |
设备间 |
4.4 m |
5.32 m |
4.4 m x 5.32 m |
|
Lower Level |
其它 |
4.68 m |
3.91 m |
4.68 m x 3.91 m |
|
Lower Level |
娱乐,游戏房 |
12.79 m |
10.96 m |
12.79 m x 10.96 m |
|
一楼 |
门厅 |
3.32 m |
2.32 m |
3.32 m x 2.32 m |
|
一楼 |
客厅 |
4.2 m |
6.17 m |
4.2 m x 6.17 m |
|
一楼 |
厨房 |
4.26 m |
4.61 m |
4.26 m x 4.61 m |
|
一楼 |
餐厅 |
4.27 m |
3.98 m |
4.27 m x 3.98 m |
|
一楼 |
主卧 |
4.22 m |
4.33 m |
4.22 m x 4.33 m |
|
一楼 |
浴室 |
4.21 m |
2.68 m |
4.21 m x 2.68 m |
|
一楼 |
第二卧房 |
3.57 m |
4.06 m |
3.57 m x 4.06 m |
|
一楼 |
浴室 |
2.39 m |
2.16 m |
2.39 m x 2.16 m |
|
一楼 |
第三卧房 |
3.98 m |
3.16 m |
3.98 m x 3.16 m |
https://www.realtor.ca/real-estate/28312065/1950-becketts-creek-road-ottawa-1116-cumberland-west


