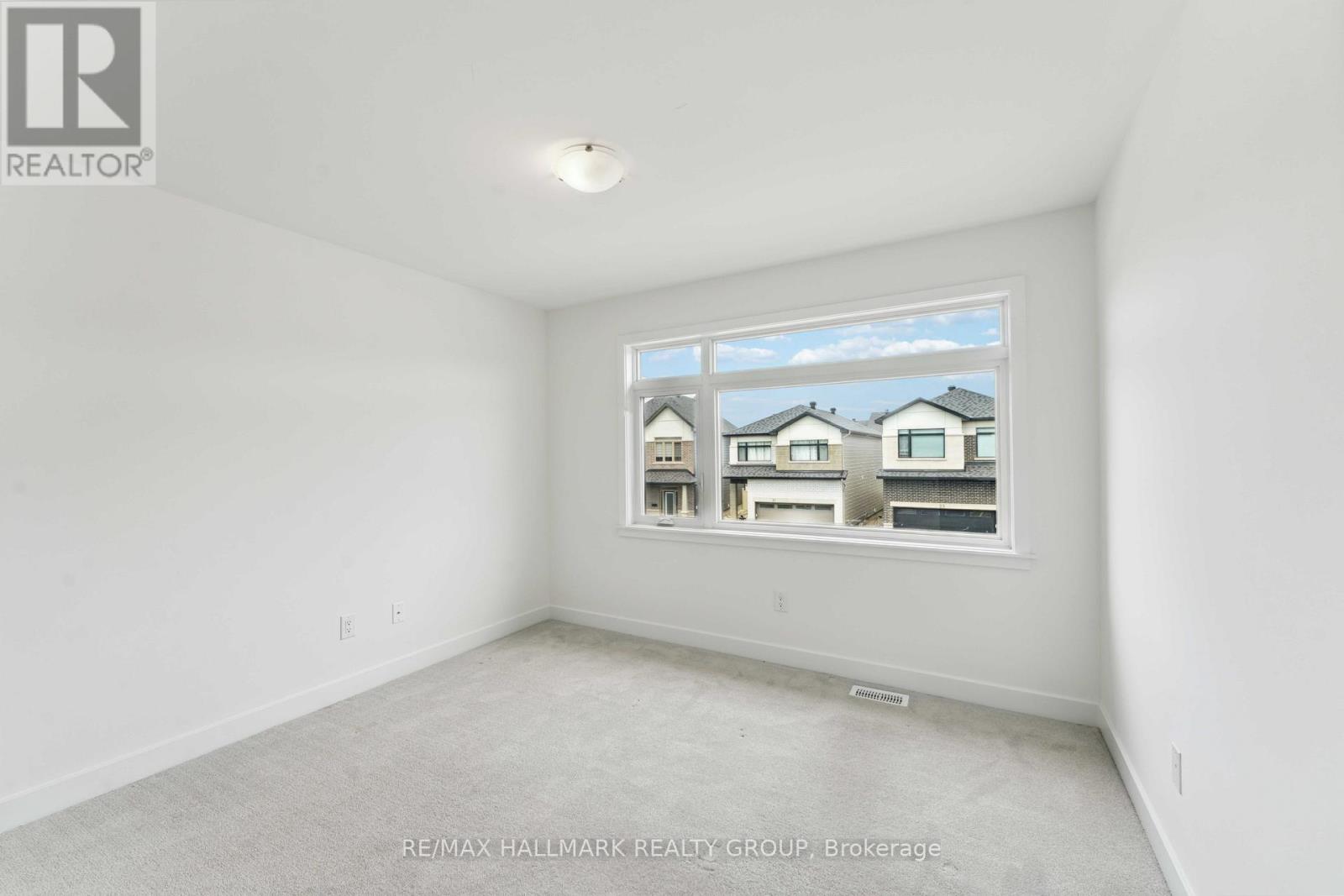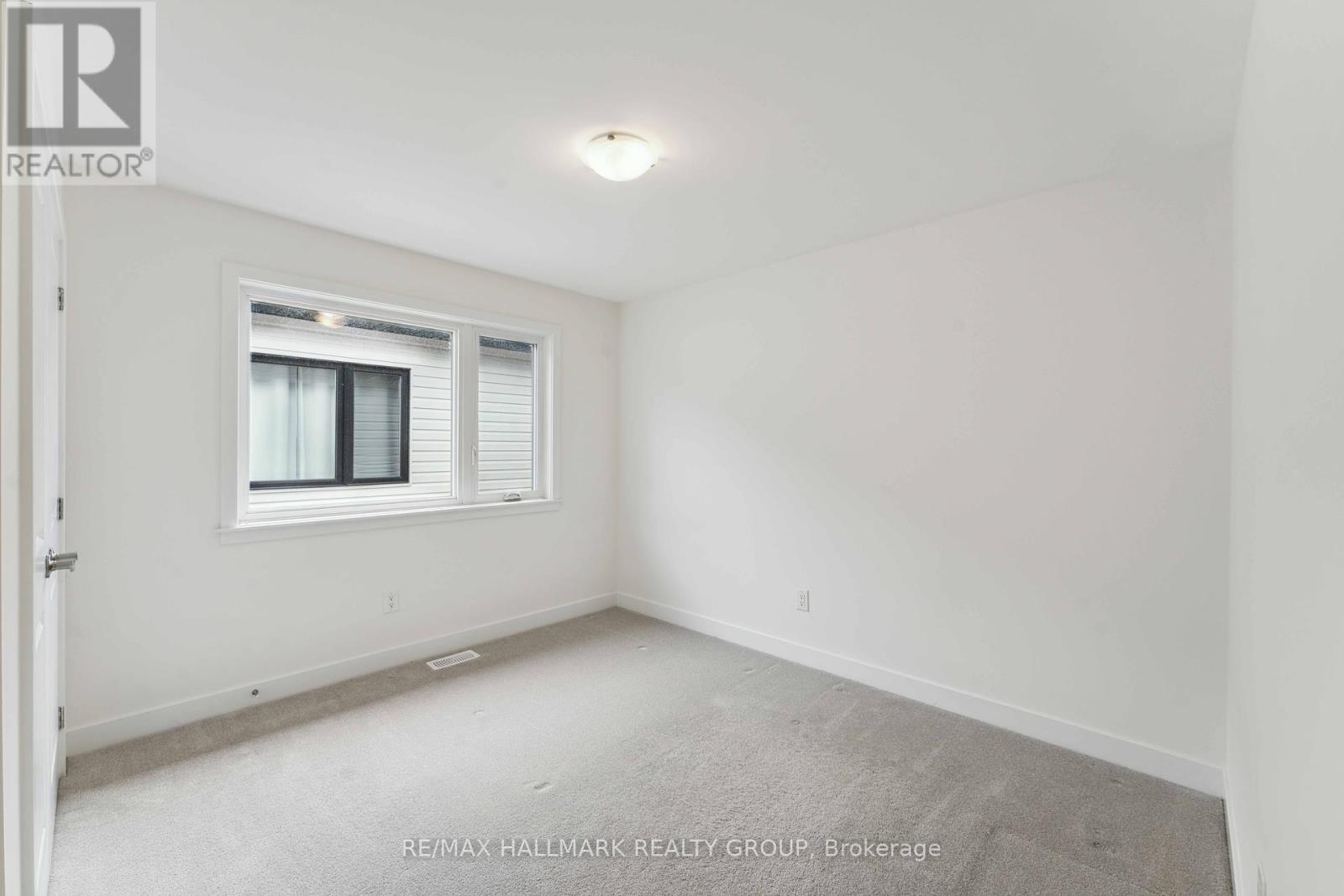20 Mendoza Way Ottawa, Ontario K2S 2S6

$949,900
Looking to upgrade to a detached home with no rear neighbours? Welcome to this beautifully maintained 4-bedroom, 3.5-bathroom home in the sought-after Bridlewood Trails neighbourhood -- backing onto a future park for added privacy and green views. Step inside to a bright, open-concept layout with soaring 9-ft ceilings on the main level, perfect for modern family living and entertaining. The spacious foyer flows into a stylish kitchen featuring quartz countertops, an oversized island with breakfast bar, stainless steel appliances, and ample cabinet space with soft-close doors and drawers. Upstairs, enjoy the convenience of second-floor laundry and four generously sized bedrooms, including a spacious primary retreat complete with a luxury 5-piece ensuite bath. The fully finished basement adds valuable living space -- ideal for a family room, recreation area, home gym, or guest suite, and includes a full 3-piece bathroom. With a double garage, and prime location just minutes from Walmart, Superstore, Metro, schools, restaurants, and all the amenities of Kanata South, this home truly checks all the boxes. Don't miss your chance to make it yours -- schedule your private showing today! (id:44758)
Open House
此属性有开放式房屋!
2:00 pm
结束于:4:00 pm
2:00 pm
结束于:4:00 pm
房源概要
| MLS® Number | X12148309 |
| 房源类型 | 民宅 |
| 社区名字 | 9010 - Kanata - Emerald Meadows/Trailwest |
| 附近的便利设施 | 公园 |
| 设备类型 | 热水器 - Gas |
| 总车位 | 4 |
| 租赁设备类型 | 热水器 - Gas |
详 情
| 浴室 | 4 |
| 地上卧房 | 4 |
| 总卧房 | 4 |
| 公寓设施 | Fireplace(s) |
| 赠送家电包括 | 洗碗机, 烘干机, Hood 电扇, 微波炉, 炉子, 洗衣机, 冰箱 |
| 地下室进展 | 已装修 |
| 地下室类型 | N/a (finished) |
| 施工种类 | 独立屋 |
| 空调 | 中央空调 |
| 外墙 | 砖, 乙烯基壁板 |
| 壁炉 | 有 |
| Fireplace Total | 1 |
| 地基类型 | 混凝土浇筑 |
| 客人卫生间(不包含洗浴) | 1 |
| 供暖方式 | 天然气 |
| 供暖类型 | 压力热风 |
| 储存空间 | 2 |
| 内部尺寸 | 2000 - 2500 Sqft |
| 类型 | 独立屋 |
| 设备间 | 市政供水 |
车 位
| Garage |
土地
| 英亩数 | 无 |
| 土地便利设施 | 公园 |
| 污水道 | Sanitary Sewer |
| 土地深度 | 98 Ft ,4 In |
| 土地宽度 | 32 Ft ,3 In |
| 不规则大小 | 32.3 X 98.4 Ft |
| 规划描述 | R3z |
房 间
| 楼 层 | 类 型 | 长 度 | 宽 度 | 面 积 |
|---|---|---|---|---|
| 二楼 | Bedroom 4 | 3.67 m | 3.5 m | 3.67 m x 3.5 m |
| 二楼 | 浴室 | 2.92 m | 2.01 m | 2.92 m x 2.01 m |
| 二楼 | 洗衣房 | 2.25 m | 2.01 m | 2.25 m x 2.01 m |
| 二楼 | 主卧 | 6.05 m | 4.18 m | 6.05 m x 4.18 m |
| 二楼 | 浴室 | 4.69 m | 3.04 m | 4.69 m x 3.04 m |
| 二楼 | 主卧 | 3.41 m | 2.27 m | 3.41 m x 2.27 m |
| 二楼 | 第二卧房 | 4.33 m | 3.5 m | 4.33 m x 3.5 m |
| 二楼 | 第三卧房 | 3.56 m | 3.24 m | 3.56 m x 3.24 m |
| 地下室 | 娱乐,游戏房 | 9.72 m | 6.67 m | 9.72 m x 6.67 m |
| 地下室 | 浴室 | 2.74 m | 1.8 m | 2.74 m x 1.8 m |
| 一楼 | 厨房 | 4.9 m | 4 m | 4.9 m x 4 m |
| 一楼 | 餐厅 | 4.4 m | 3.03 m | 4.4 m x 3.03 m |
| 一楼 | 客厅 | 5.43 m | 3.97 m | 5.43 m x 3.97 m |
| 一楼 | 门厅 | 3.19 m | 1.47 m | 3.19 m x 1.47 m |
| 一楼 | 浴室 | 1.96 m | 1.55 m | 1.96 m x 1.55 m |












































