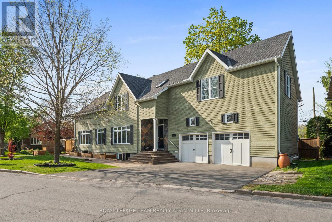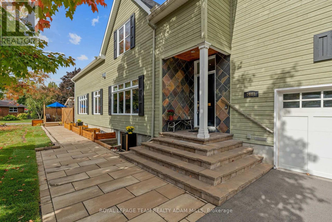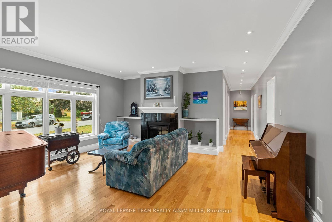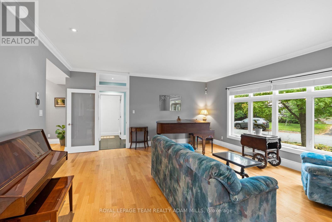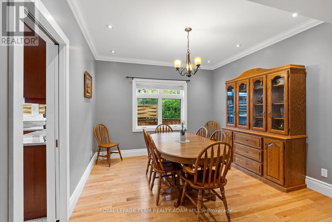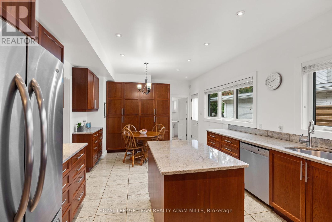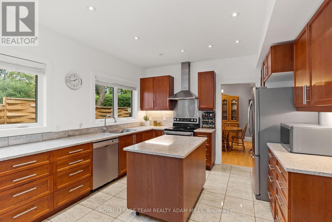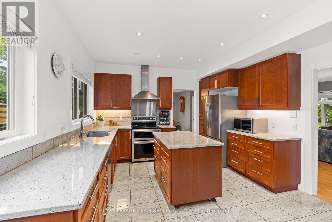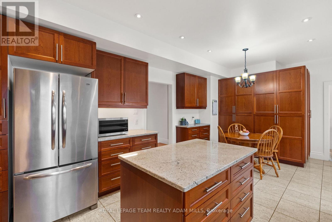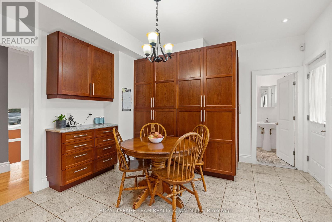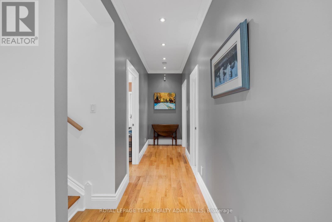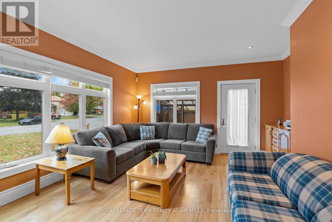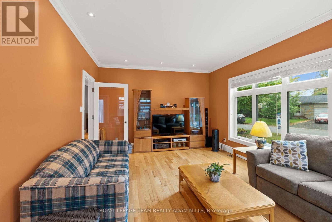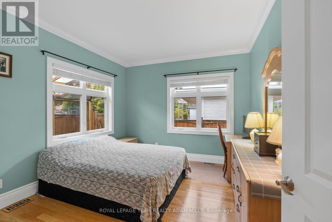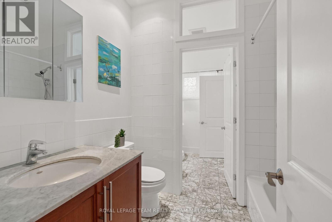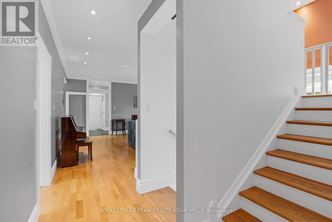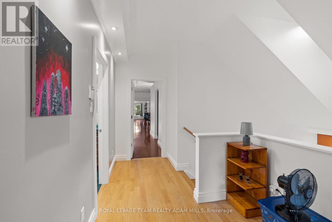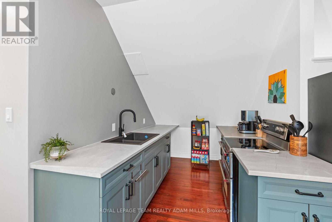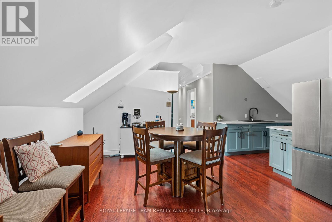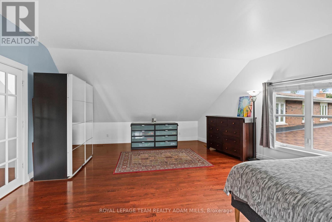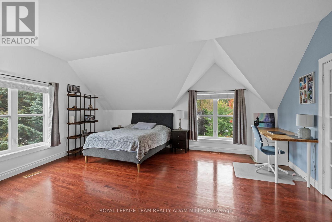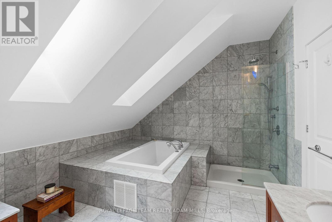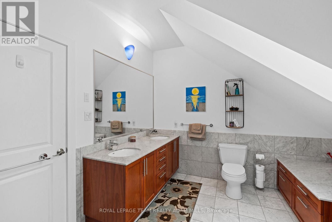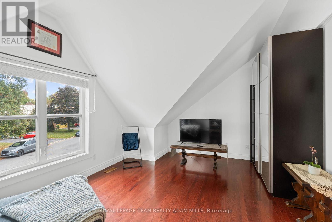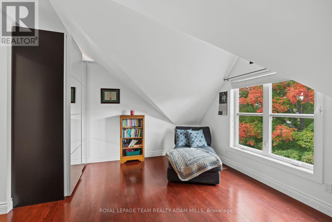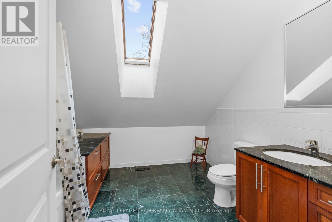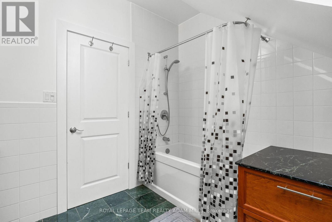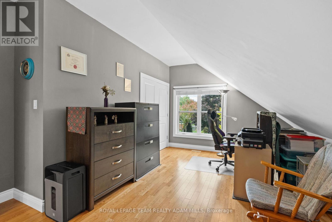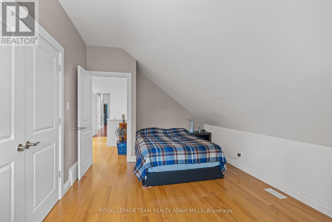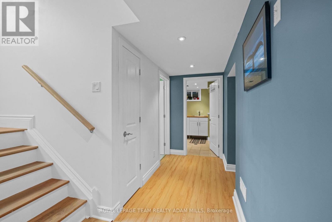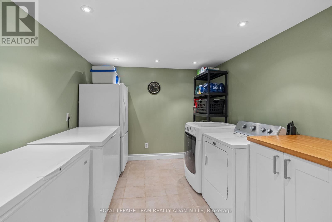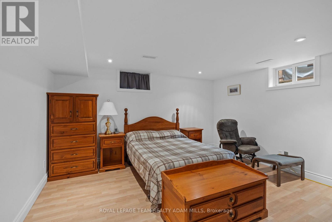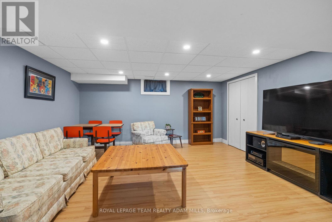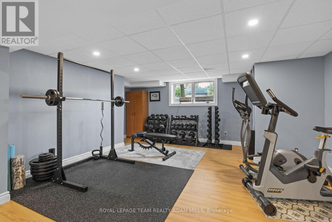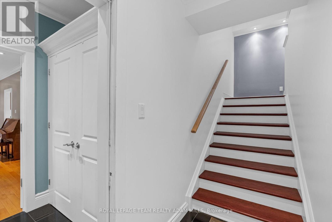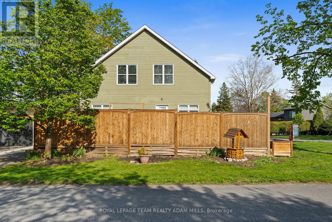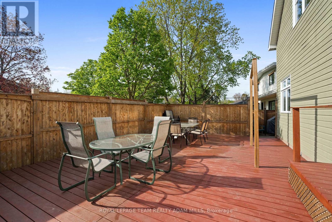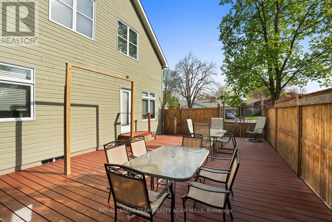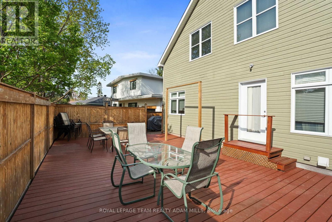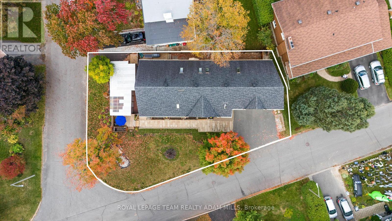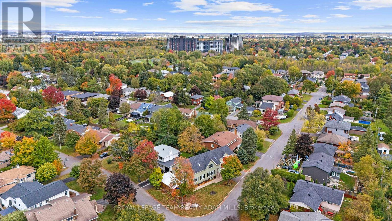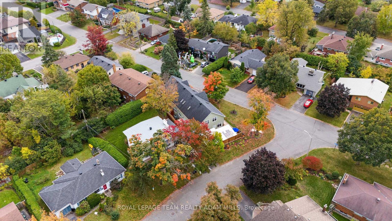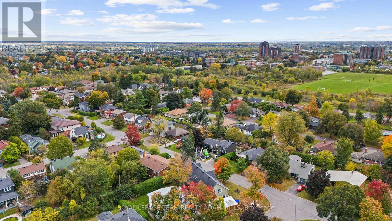5 卧室
5 浴室
3000 - 3500 sqft
壁炉
中央空调
风热取暖
$1,295,000
This custom multi-generational home is situated on a large corner lot in Alta Vista, with 5500 sqft of living space. Inside, you'll discover an abundance of natural light and quality finishes. Host gatherings in the gallery like living room with a cozy gas fireplace. The large kitchen features ample solid cherry wood cabinets, granite counters, and stainless-steel appliances. The main floor also has a bedroom, family room, formal dining room and a full and half bath. Two staircases lead to the upper level, making it possible to have an in-law or teen suite with separate entrance. The 1200 sqft primary bedroom suite is a true sanctuary, complete with a den, eat-in kitchen and ensuite. Two additional bedrooms and full bathroom are also upstairs, providing space for family or guests. The lower level features an exercise/rec room, laundry, bedroom and full bathroom with walk in shower. Conveniently located close to the General Hospital, CHEO, DND, and Grasshopper Hill Park. (id:44758)
Open House
此属性有开放式房屋!
开始于:
2:00 pm
结束于:
4:00 pm
房源概要
|
MLS® Number
|
X12148210 |
|
房源类型
|
民宅 |
|
社区名字
|
3607 - Alta Vista |
|
附近的便利设施
|
医院, 公园, 公共交通, 学校 |
|
社区特征
|
社区活动中心 |
|
特征
|
Lane |
|
总车位
|
4 |
|
结构
|
棚 |
详 情
|
浴室
|
5 |
|
地上卧房
|
4 |
|
地下卧室
|
1 |
|
总卧房
|
5 |
|
公寓设施
|
Fireplace(s) |
|
赠送家电包括
|
Garage Door Opener Remote(s), Central Vacuum, 洗碗机, 烘干机, Garage Door Opener, Hood 电扇, Water Heater, Storage Shed, 炉子, 洗衣机, 窗帘, 冰箱 |
|
地下室进展
|
已装修 |
|
地下室类型
|
全完工 |
|
施工种类
|
独立屋 |
|
空调
|
中央空调 |
|
外墙
|
木头, 乙烯基壁板 |
|
壁炉
|
有 |
|
Fireplace Total
|
1 |
|
地基类型
|
混凝土浇筑 |
|
客人卫生间(不包含洗浴)
|
1 |
|
供暖方式
|
天然气 |
|
供暖类型
|
压力热风 |
|
储存空间
|
2 |
|
内部尺寸
|
3000 - 3500 Sqft |
|
类型
|
独立屋 |
|
设备间
|
市政供水 |
车 位
土地
|
英亩数
|
无 |
|
围栏类型
|
Fully Fenced, Fenced Yard |
|
土地便利设施
|
医院, 公园, 公共交通, 学校 |
|
污水道
|
Sanitary Sewer |
|
土地深度
|
98 Ft ,10 In |
|
土地宽度
|
79 Ft ,1 In |
|
不规则大小
|
79.1 X 98.9 Ft |
房 间
| 楼 层 |
类 型 |
长 度 |
宽 度 |
面 积 |
|
二楼 |
Bedroom 4 |
5.73 m |
3.44 m |
5.73 m x 3.44 m |
|
二楼 |
浴室 |
3.26 m |
4.17 m |
3.26 m x 4.17 m |
|
二楼 |
浴室 |
2.77 m |
2.74 m |
2.77 m x 2.74 m |
|
二楼 |
厨房 |
6.94 m |
5.05 m |
6.94 m x 5.05 m |
|
二楼 |
主卧 |
5.79 m |
6.91 m |
5.79 m x 6.91 m |
|
二楼 |
第三卧房 |
3.32 m |
5.73 m |
3.32 m x 5.73 m |
|
Lower Level |
大型活动室 |
8.68 m |
4.69 m |
8.68 m x 4.69 m |
|
Lower Level |
Bedroom 5 |
3.65 m |
4.2 m |
3.65 m x 4.2 m |
|
Lower Level |
浴室 |
2.77 m |
1.55 m |
2.77 m x 1.55 m |
|
Lower Level |
洗衣房 |
4.26 m |
2.86 m |
4.26 m x 2.86 m |
|
一楼 |
门厅 |
1.52 m |
3.38 m |
1.52 m x 3.38 m |
|
一楼 |
客厅 |
5.21 m |
5.82 m |
5.21 m x 5.82 m |
|
一楼 |
餐厅 |
3.81 m |
3.62 m |
3.81 m x 3.62 m |
|
一楼 |
厨房 |
6.64 m |
3.81 m |
6.64 m x 3.81 m |
|
一楼 |
家庭房 |
5.73 m |
4.45 m |
5.73 m x 4.45 m |
|
一楼 |
卧室 |
3.35 m |
3.81 m |
3.35 m x 3.81 m |
|
一楼 |
浴室 |
1.55 m |
2.31 m |
1.55 m x 2.31 m |
|
一楼 |
浴室 |
1.52 m |
1.86 m |
1.52 m x 1.86 m |
https://www.realtor.ca/real-estate/28311753/1481-orchard-avenue-ottawa-3607-alta-vista




