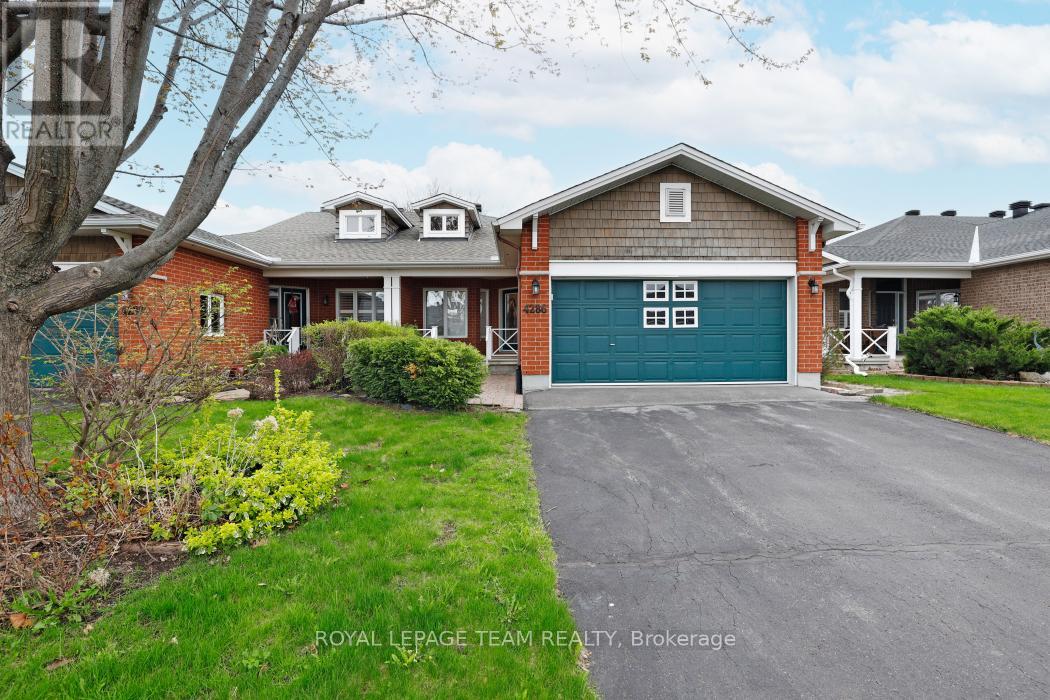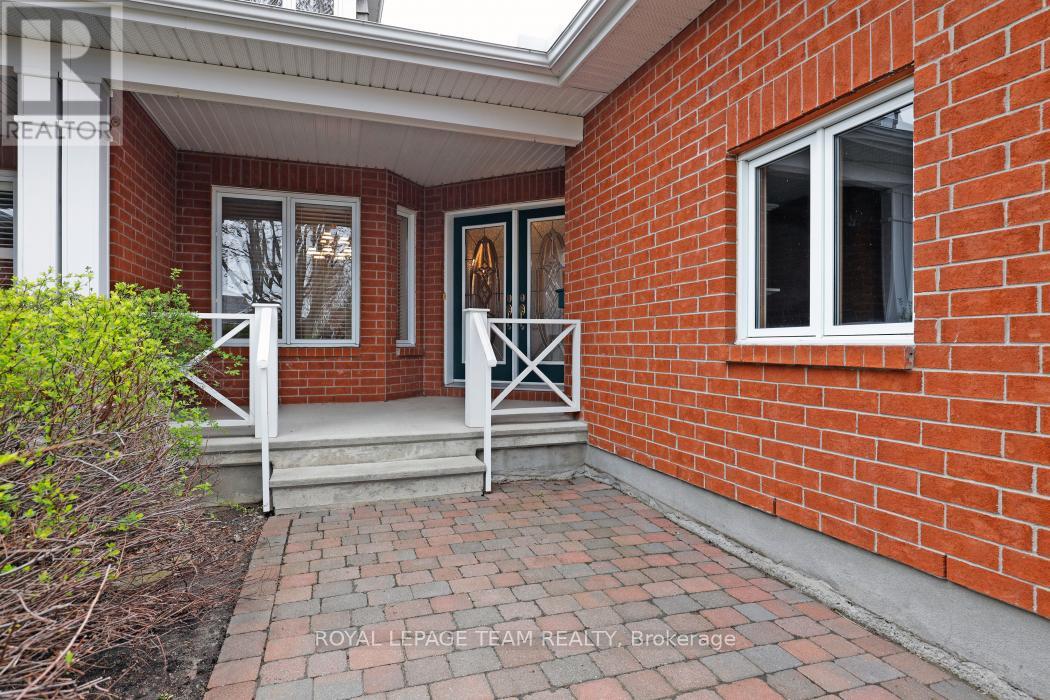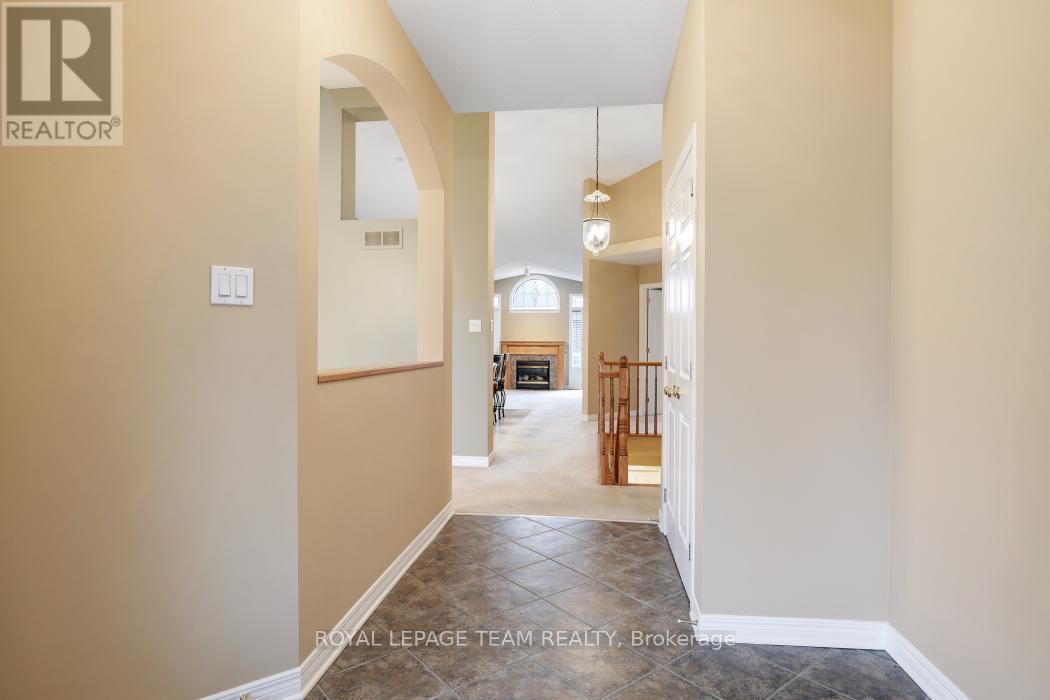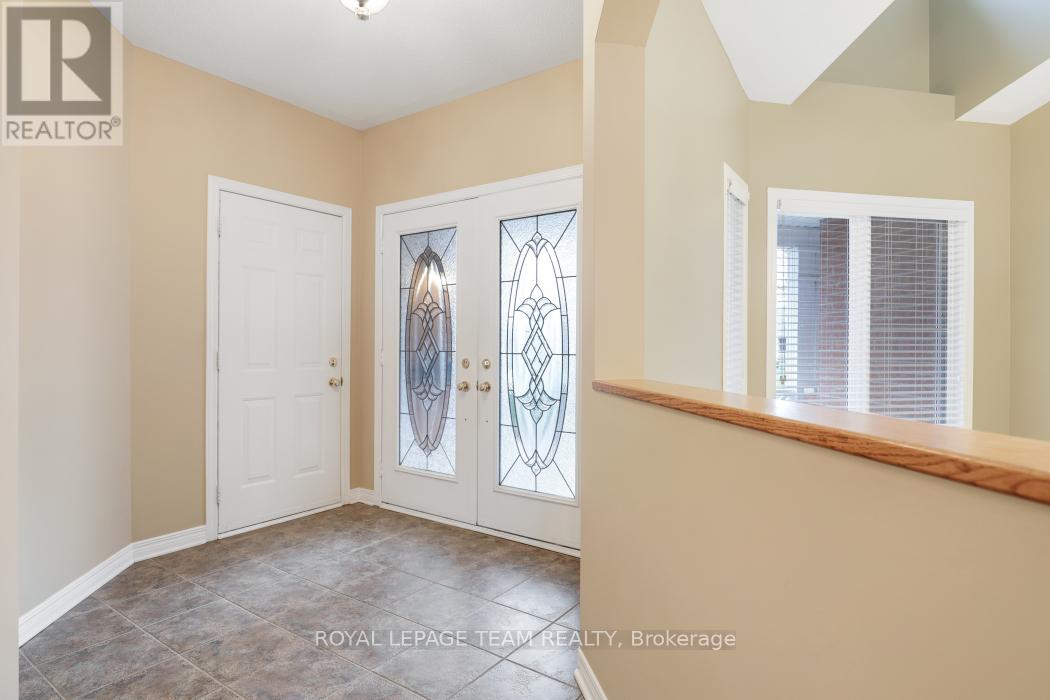2 卧室
2 浴室
1100 - 1500 sqft
平房
壁炉
中央空调
风热取暖
Landscaped
$689,000
Welcome to this highly sought after adult style community in Riverside South. This 2 bedroom, 2 bathroom bungalow will not disappoint. Large covered porch leads into the grand foyer with inside access to a double car garage. This Kentucky model offers an open concept design with a gourmet kitchen offering loads of cabinet/counter space which is open to the great room and gas fireplace. Easy access to a large back yard deck. The spacious dining room is ideal for hosting family & friends on those special occasions. The primary bedroom features a WIC and a large 4pc ensuite with double sinks and an oversize walk-in shower. Enjoy the main floor laundry and linen closet. The basement has rough-in plumbing for a 3rd bathroom, large windows and awaits your finishing touches. Furnace & A/C 2024, HWT 2021 and Newer Roof. $325.00 annual association fee covers use and maintenance of the Villa's Community Center No conveyance of any written signed offers prior to 5:00 P.M. May 20/2025 (id:44758)
房源概要
|
MLS® Number
|
X12148434 |
|
房源类型
|
民宅 |
|
社区名字
|
2602 - Riverside South/Gloucester Glen |
|
总车位
|
4 |
|
结构
|
Deck, Porch |
详 情
|
浴室
|
2 |
|
地上卧房
|
2 |
|
总卧房
|
2 |
|
Age
|
16 To 30 Years |
|
公寓设施
|
Fireplace(s) |
|
赠送家电包括
|
Garage Door Opener Remote(s), 洗碗机, 烘干机, Garage Door Opener, Hood 电扇, 炉子, 洗衣机, 窗帘, 冰箱 |
|
建筑风格
|
平房 |
|
地下室进展
|
已完成 |
|
地下室类型
|
N/a (unfinished) |
|
施工种类
|
Semi-detached |
|
空调
|
中央空调 |
|
外墙
|
砖, 乙烯基壁板 |
|
壁炉
|
有 |
|
Fireplace Total
|
1 |
|
Flooring Type
|
Tile |
|
地基类型
|
混凝土浇筑 |
|
供暖方式
|
天然气 |
|
供暖类型
|
压力热风 |
|
储存空间
|
1 |
|
内部尺寸
|
1100 - 1500 Sqft |
|
类型
|
独立屋 |
|
设备间
|
市政供水 |
车 位
土地
|
英亩数
|
无 |
|
Landscape Features
|
Landscaped |
|
污水道
|
Sanitary Sewer |
|
土地深度
|
105 Ft ,4 In |
|
土地宽度
|
38 Ft ,3 In |
|
不规则大小
|
38.3 X 105.4 Ft |
房 间
| 楼 层 |
类 型 |
长 度 |
宽 度 |
面 积 |
|
一楼 |
大型活动室 |
5.38 m |
4.57 m |
5.38 m x 4.57 m |
|
一楼 |
餐厅 |
4.72 m |
3.1 m |
4.72 m x 3.1 m |
|
一楼 |
厨房 |
4.45 m |
3.15 m |
4.45 m x 3.15 m |
|
一楼 |
主卧 |
3.15 m |
3.6 m |
3.15 m x 3.6 m |
|
一楼 |
卧室 |
3.61 m |
2.8 m |
3.61 m x 2.8 m |
|
一楼 |
浴室 |
2.49 m |
1.22 m |
2.49 m x 1.22 m |
|
一楼 |
浴室 |
3.55 m |
2.13 m |
3.55 m x 2.13 m |
|
一楼 |
洗衣房 |
1.98 m |
1.52 m |
1.98 m x 1.52 m |
|
一楼 |
门厅 |
4.27 m |
2.1 m |
4.27 m x 2.1 m |
https://www.realtor.ca/real-estate/28312366/4286-green-gables-lane-ottawa-2602-riverside-southgloucester-glen


































