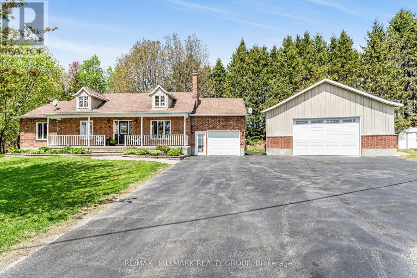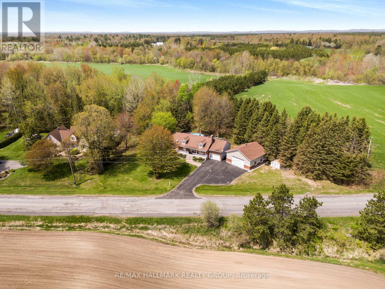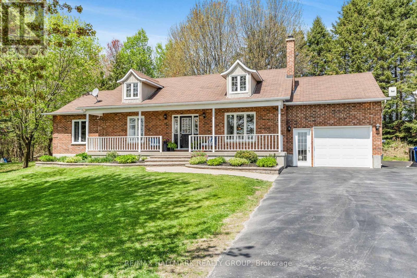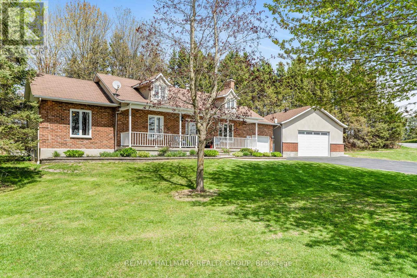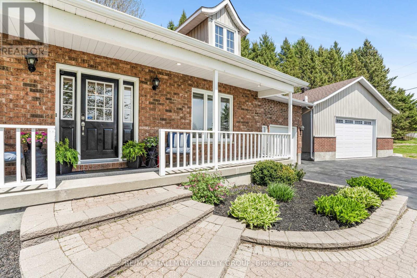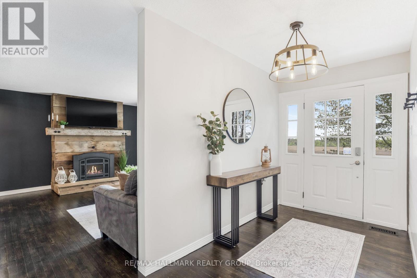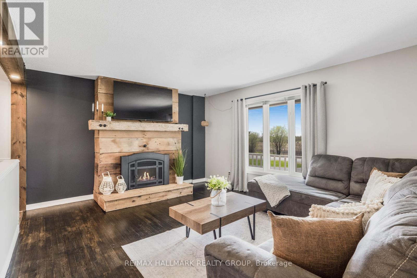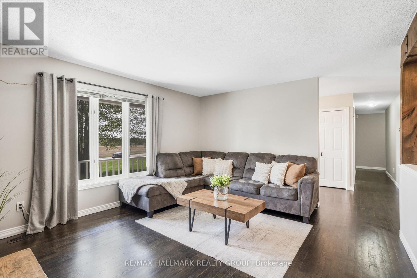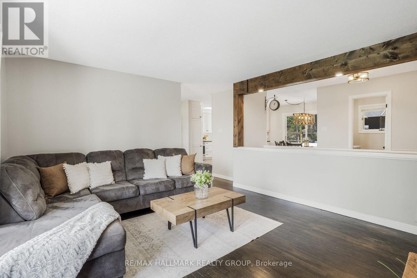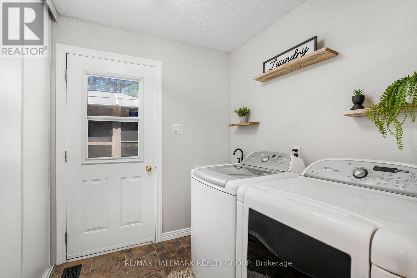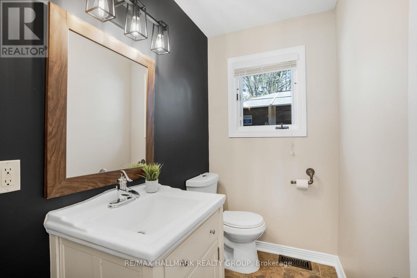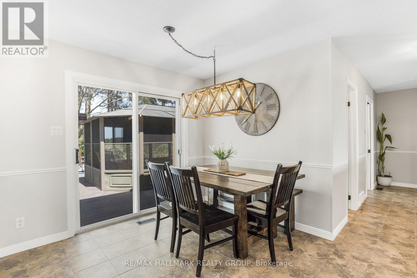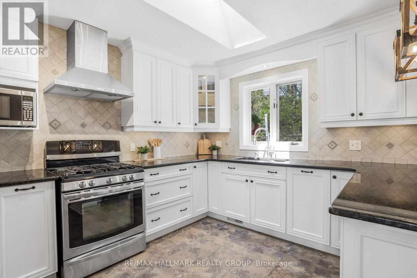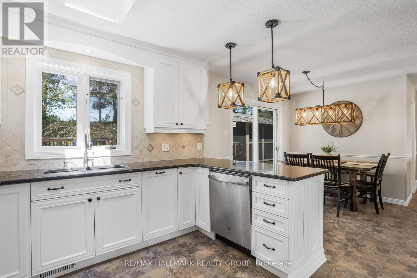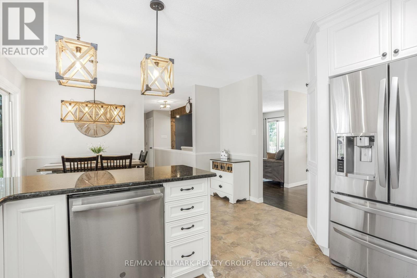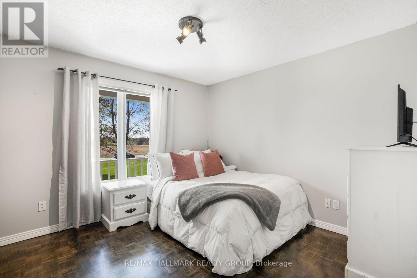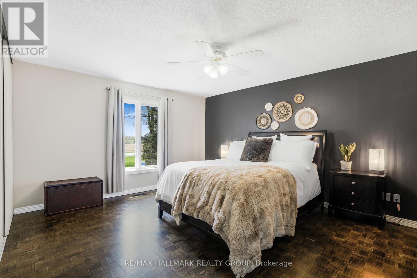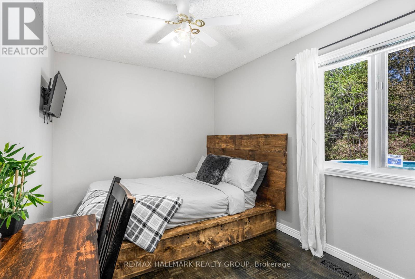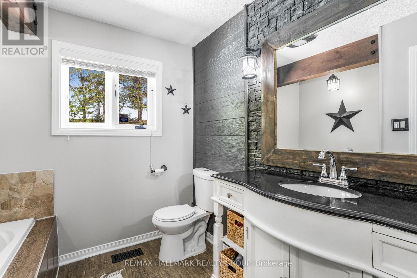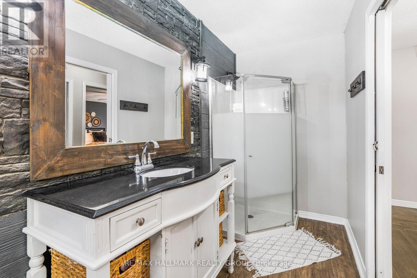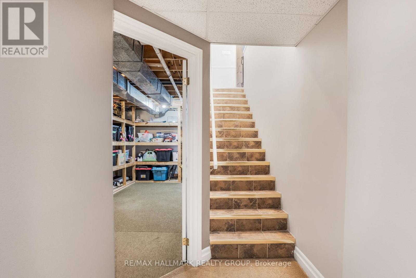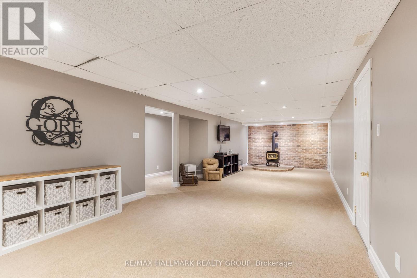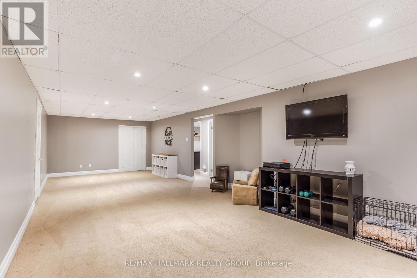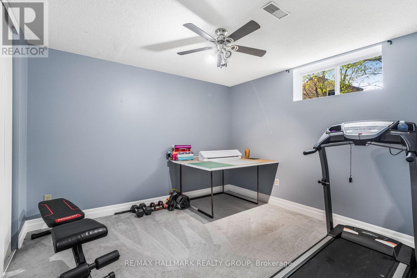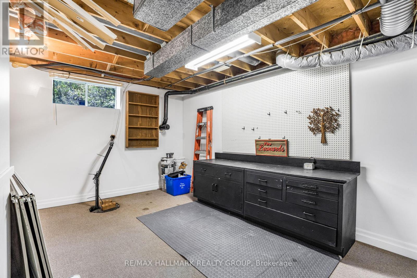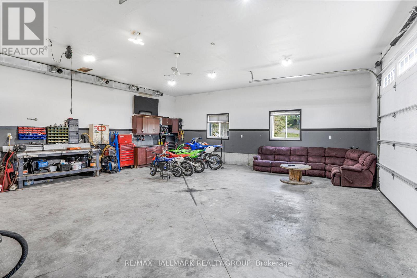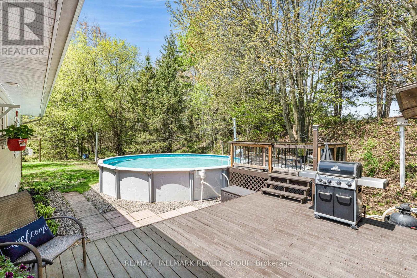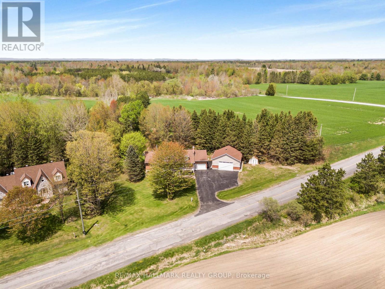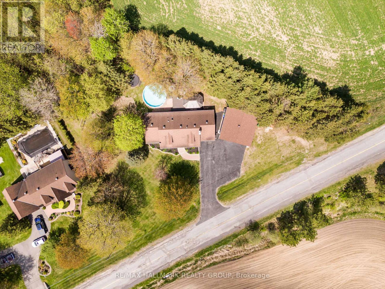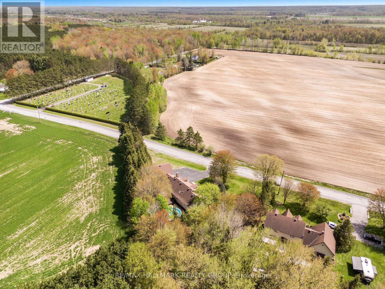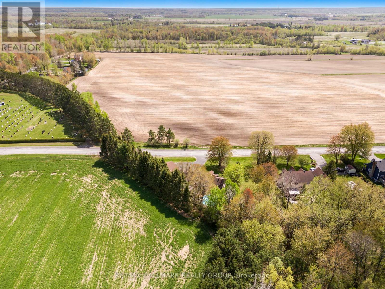4 卧室
2 浴室
1500 - 2000 sqft
平房
壁炉
Above Ground Pool
中央空调
风热取暖
$819,000
Welcome to 1211 Lacroix Rd. Immaculate 1,526sqft custom country bungalow with 4 bedroom, 2 bathroom, attached single car garage & HUGE heated detach garage is located on 0.66 of an acre of privacy with NO FRONT & REAR NEIGHBOURS. The main floor features hardwood & ceramic throughout; modern gourmet kitchen with quartz countertops & stainless steal appliances; living room with natural gas fireplace; 3 good size bedrooms, 2pce bathroom/laundry area & modern 5pce bathroom. Lower level featuring a good size 4th bedroom; huge family room; natural gas fireplace; workshop & plenty of storage. OVERSIZE 30x30 heated (40k btu furnace) detach garage featuring; pre-wired for two hoist; reinforced cement; 100amp panel; 240V welder plug; compressor hookup; Generlink ready. Private Backyard featuring a heated 24ft above ground pool; gazebo & natural gas BBQ hookup. Septic field (2024). BOOK YOUR PRIVATE SHOWING TODAY. (id:44758)
房源概要
|
MLS® Number
|
X12148664 |
|
房源类型
|
民宅 |
|
社区名字
|
607 - Clarence/Rockland Twp |
|
总车位
|
12 |
|
泳池类型
|
Above Ground Pool |
详 情
|
浴室
|
2 |
|
地上卧房
|
3 |
|
地下卧室
|
1 |
|
总卧房
|
4 |
|
Age
|
31 To 50 Years |
|
赠送家电包括
|
Water Heater, Garage Door Opener Remote(s), 洗碗机, 烘干机, 炉子, 洗衣机, 冰箱 |
|
建筑风格
|
平房 |
|
地下室进展
|
已装修 |
|
地下室类型
|
N/a (finished) |
|
施工种类
|
独立屋 |
|
空调
|
中央空调 |
|
外墙
|
砖 |
|
壁炉
|
有 |
|
地基类型
|
混凝土浇筑 |
|
客人卫生间(不包含洗浴)
|
1 |
|
供暖方式
|
天然气 |
|
供暖类型
|
压力热风 |
|
储存空间
|
1 |
|
内部尺寸
|
1500 - 2000 Sqft |
|
类型
|
独立屋 |
|
设备间
|
市政供水 |
车 位
土地
|
英亩数
|
无 |
|
污水道
|
Septic System |
|
土地深度
|
150 Ft |
|
土地宽度
|
258 Ft ,2 In |
|
不规则大小
|
258.2 X 150 Ft |
|
规划描述
|
住宅 |
房 间
| 楼 层 |
类 型 |
长 度 |
宽 度 |
面 积 |
|
地下室 |
家庭房 |
12.5 m |
4.3 m |
12.5 m x 4.3 m |
|
地下室 |
Bedroom 4 |
3.7 m |
3.1 m |
3.7 m x 3.1 m |
|
地下室 |
Workshop |
5.2 m |
4 m |
5.2 m x 4 m |
|
地下室 |
设备间 |
6.5 m |
4 m |
6.5 m x 4 m |
|
一楼 |
门厅 |
4 m |
2 m |
4 m x 2 m |
|
一楼 |
厨房 |
4.1 m |
3.3 m |
4.1 m x 3.3 m |
|
一楼 |
餐厅 |
4.2 m |
3.2 m |
4.2 m x 3.2 m |
|
一楼 |
客厅 |
5.1 m |
4.2 m |
5.1 m x 4.2 m |
|
一楼 |
主卧 |
5.3 m |
4.3 m |
5.3 m x 4.3 m |
|
一楼 |
卧室 |
3.5 m |
3 m |
3.5 m x 3 m |
|
一楼 |
第二卧房 |
3 m |
2.9 m |
3 m x 2.9 m |
|
一楼 |
第三卧房 |
4 m |
3 m |
4 m x 3 m |
|
一楼 |
洗衣房 |
3.7 m |
3.3 m |
3.7 m x 3.3 m |
|
一楼 |
浴室 |
3 m |
2 m |
3 m x 2 m |
https://www.realtor.ca/real-estate/28312988/1211-lacroix-road-clarence-rockland-607-clarencerockland-twp


