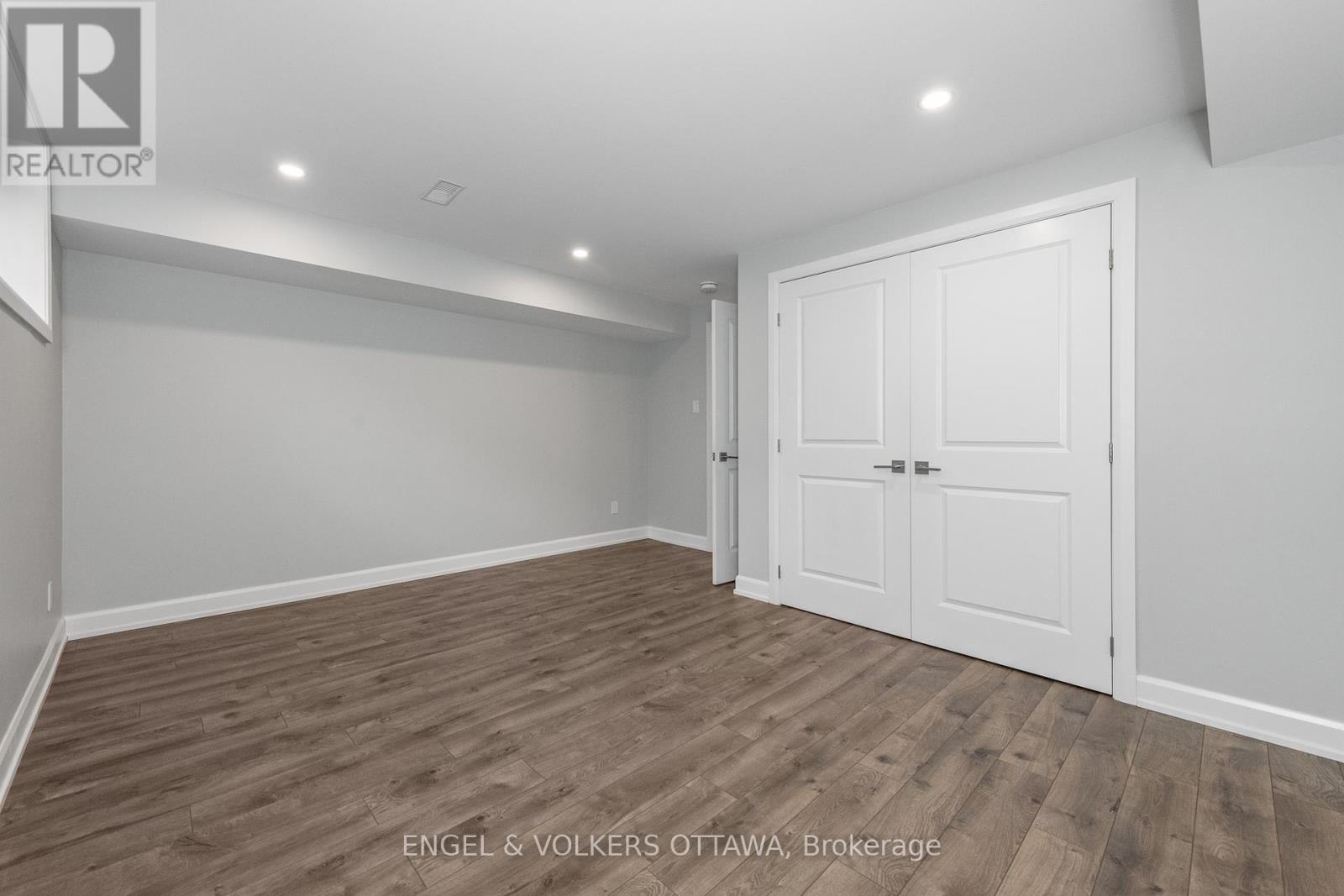3 卧室
6 浴室
1100 - 1500 sqft
平房
壁炉
中央空调
风热取暖
$899,900
Tucked away in the heart of Mahogany, this unassuming bungalow will surprise you with its expansive layout and impeccable design. From the moment you step inside, you'll be impressed by the soaring ceilings and the bright, open-concept living space that blends style and functionality.The gourmet kitchen features a massive quartz island, an abundance of cabinetry, and ample storage perfect for both everyday living and entertaining. The dining and living areas flow seamlessly together, anchored by a cozy fireplace and bathed in natural light.The primary suite is a true retreat, complete with a spa-inspired ensuite and a generous walk-in closet. The second bedroom offers versatility as a guest room or home office. A full main bathroom and a thoughtfully designed laundry/mudroom with direct garage access add to the main floors convenience.Downstairs, an open staircase leads to a fully finished lower level with an oversized recreation room, a third large bedroom with a walk-in closet, a full bathroom, and plenty of storage space.Set just steps from the Rideau River, this home offers the perfect blend of village charm and outdoor lifestyle with kayaking, walking, and biking trails right at your doorstep. Pride of ownership shines throughout this beautifully maintained home. (id:44758)
房源概要
|
MLS® Number
|
X12148561 |
|
房源类型
|
民宅 |
|
社区名字
|
8003 - Mahogany Community |
|
设备类型
|
热水器 |
|
总车位
|
2 |
|
租赁设备类型
|
热水器 |
详 情
|
浴室
|
6 |
|
地上卧房
|
3 |
|
总卧房
|
3 |
|
Age
|
0 To 5 Years |
|
公寓设施
|
Fireplace(s) |
|
赠送家电包括
|
Water Heater, Water Meter, 洗碗机, 烘干机, Hood 电扇, 微波炉, 炉子, 洗衣机, 冰箱 |
|
建筑风格
|
平房 |
|
地下室进展
|
已装修 |
|
地下室类型
|
N/a (finished) |
|
施工种类
|
附加的 |
|
空调
|
中央空调 |
|
外墙
|
石, 乙烯基壁板 |
|
壁炉
|
有 |
|
Fireplace Total
|
1 |
|
地基类型
|
混凝土 |
|
供暖方式
|
天然气 |
|
供暖类型
|
压力热风 |
|
储存空间
|
1 |
|
内部尺寸
|
1100 - 1500 Sqft |
|
类型
|
联排别墅 |
|
设备间
|
市政供水 |
车 位
土地
|
英亩数
|
无 |
|
污水道
|
Sanitary Sewer |
|
土地深度
|
97 Ft |
|
土地宽度
|
33 Ft ,10 In |
|
不规则大小
|
33.9 X 97 Ft |
|
规划描述
|
住宅 |
房 间
| 楼 层 |
类 型 |
长 度 |
宽 度 |
面 积 |
|
地下室 |
娱乐,游戏房 |
6.9 m |
6.88 m |
6.9 m x 6.88 m |
|
地下室 |
卧室 |
4.54 m |
4.01 m |
4.54 m x 4.01 m |
|
地下室 |
家庭房 |
4.47 m |
2.87 m |
4.47 m x 2.87 m |
|
一楼 |
厨房 |
5.35 m |
2.31 m |
5.35 m x 2.31 m |
|
一楼 |
客厅 |
5 m |
3.98 m |
5 m x 3.98 m |
|
一楼 |
餐厅 |
5 m |
2.66 m |
5 m x 2.66 m |
|
一楼 |
主卧 |
4.87 m |
3.35 m |
4.87 m x 3.35 m |
|
一楼 |
卧室 |
3.35 m |
3.04 m |
3.35 m x 3.04 m |
设备间
https://www.realtor.ca/real-estate/28312643/779-coast-circle-ottawa-8003-mahogany-community
















































