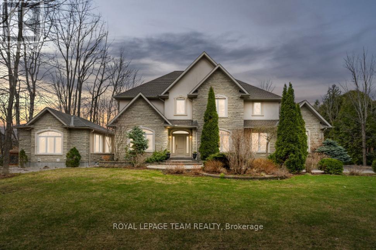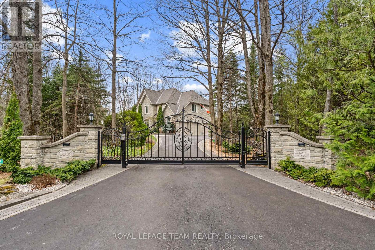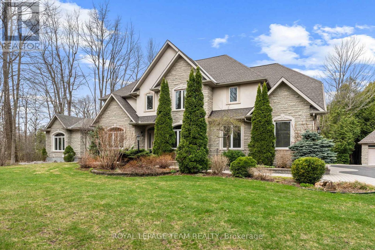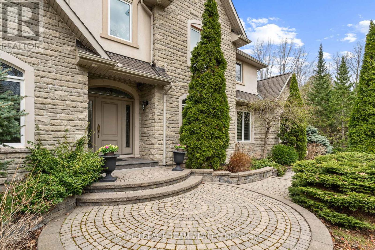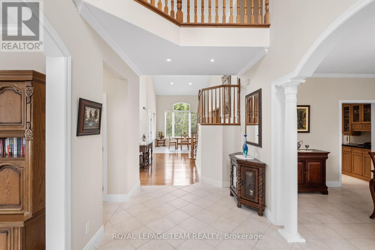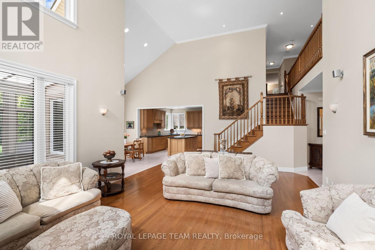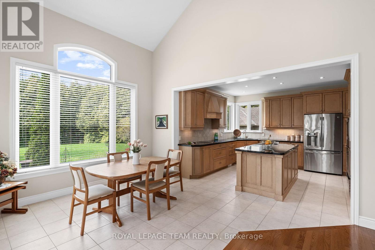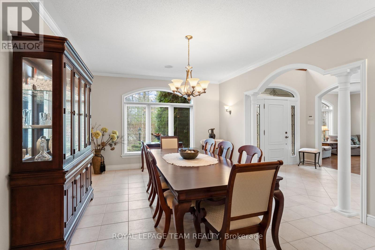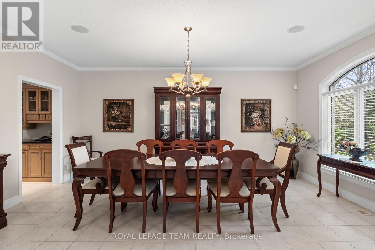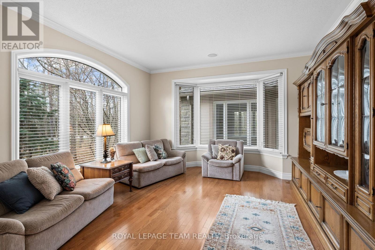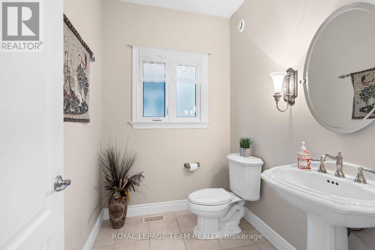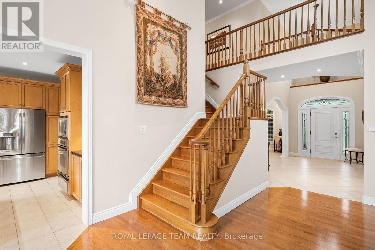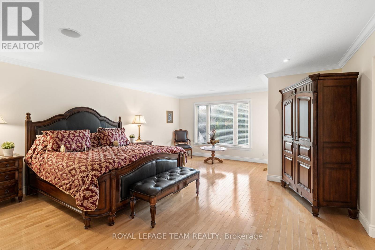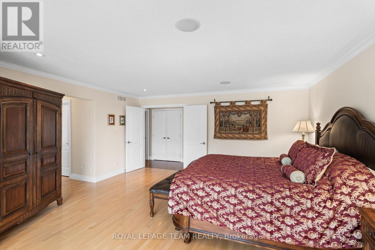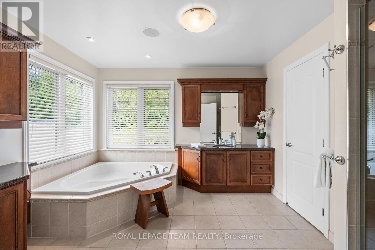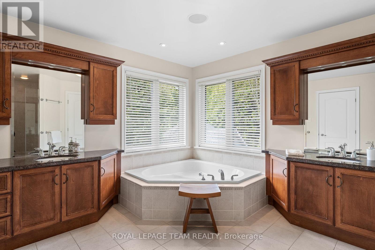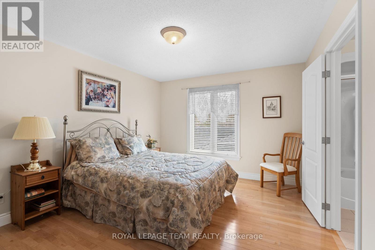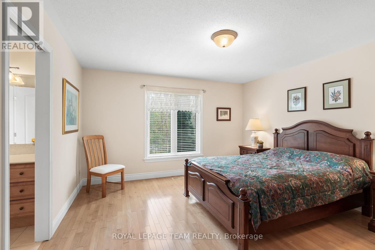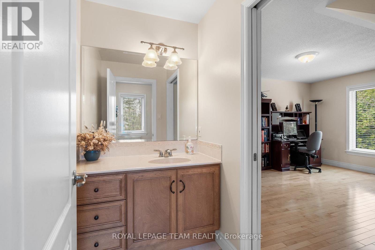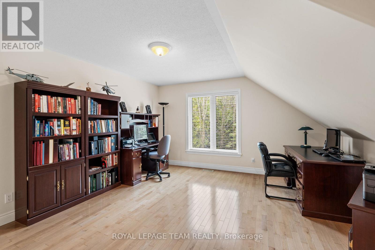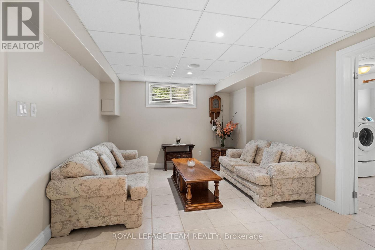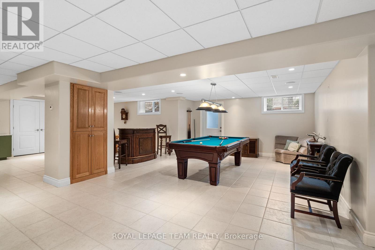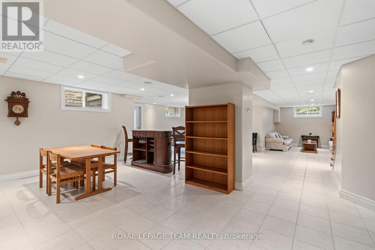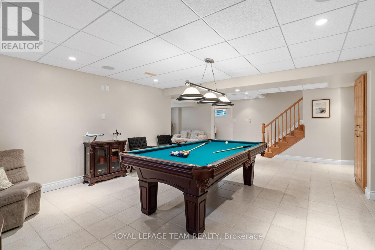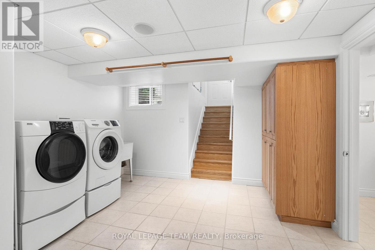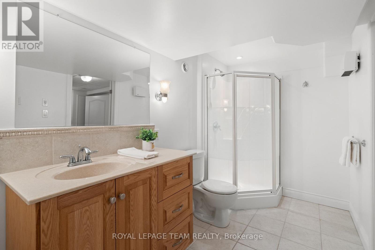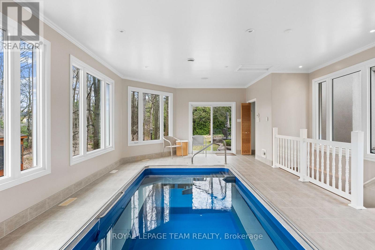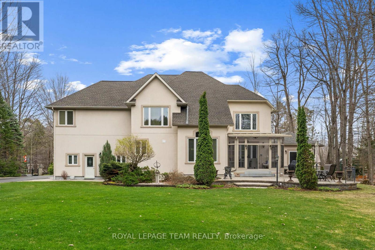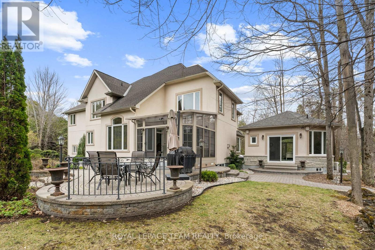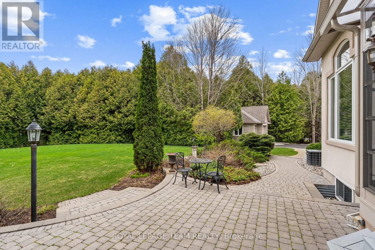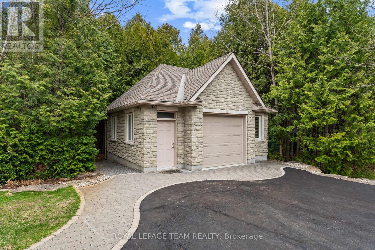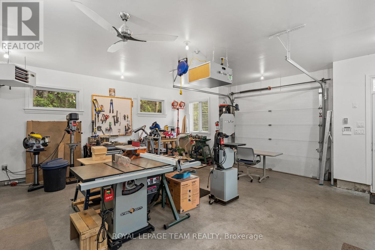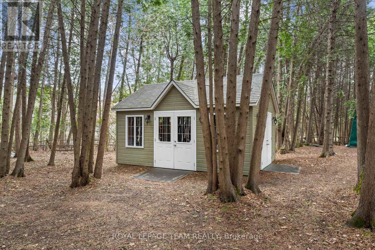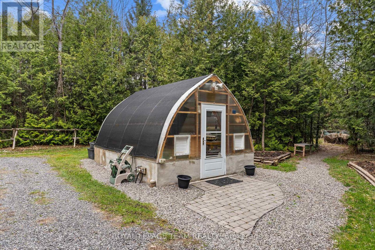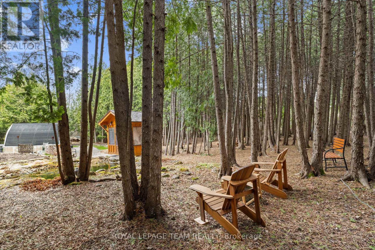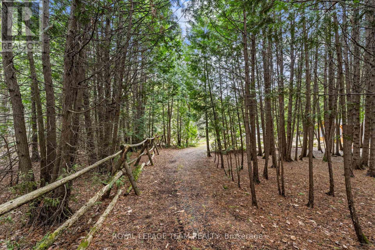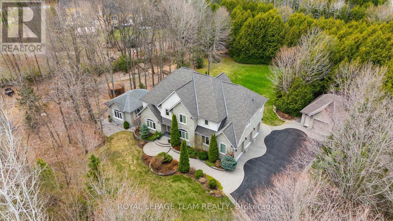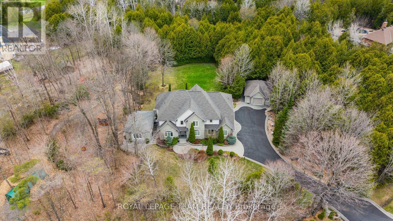4 卧室
6 浴室
3500 - 5000 sqft
壁炉
地下游泳池
中央空调
风热取暖
$2,395,000
Situated on a 2.11-acre estate lot in Manotick's Rideau Forest, Rockcrest Manor is an exceptional property that embodies refined living. Enveloped by mature trees and thoughtfully landscaped grounds, it offers a rare blend of privacy, elegance, and natural beauty. The home's bright and expansive interior features timeless architectural details, including soaring ceilings, clerestory windows, hardwood floors, recessed lighting, and crown mouldings. The flowing layout on the main level is perfect for both family living and entertaining, with large windows that invite natural light. On the second level, four generously sized bedrooms include a distinguished primary suite with dual walk-in closets and a luxurious ensuite. The finished lower level offers additional living space to enjoy. The exterior is equally impressive, blending landscaping and hardscaping within a peaceful woodland setting. Interlock stone walkways and patios provide elegant outdoor spaces for relaxation and entertaining, while meandering paths lead to a tranquil stone-edged pond, gardens, gazebos, and a greenhouse, creating a serene retreat. Additional features include a storage outbuilding, a detached garage that is ideal for a workshop, and an attached three-car garage. A dedicated indoor pool completes the offering, providing year-round opportunities for recreation and relaxation. Located just moments from boutique shops, restaurants, and cafés of the charming village of Manotick, this remarkable property strikes the perfect balance of luxury and convenience. (id:44758)
房源概要
|
MLS® Number
|
X12148738 |
|
房源类型
|
民宅 |
|
社区名字
|
8005 - Manotick East to Manotick Station |
|
特征
|
树木繁茂的地区, Irregular Lot Size, Gazebo, Sump Pump |
|
总车位
|
13 |
|
泳池类型
|
地下游泳池 |
|
结构
|
Greenhouse |
详 情
|
浴室
|
6 |
|
地上卧房
|
4 |
|
总卧房
|
4 |
|
公寓设施
|
Fireplace(s) |
|
赠送家电包括
|
Central Vacuum, Water Softener, Cooktop, 洗碗机, Freezer, Hood 电扇, 微波炉, 烤箱, 冰箱 |
|
地下室进展
|
已装修 |
|
地下室类型
|
全完工 |
|
施工种类
|
独立屋 |
|
空调
|
中央空调 |
|
外墙
|
石, 灰泥 |
|
壁炉
|
有 |
|
Fireplace Total
|
1 |
|
地基类型
|
混凝土浇筑 |
|
客人卫生间(不包含洗浴)
|
2 |
|
供暖方式
|
天然气 |
|
供暖类型
|
压力热风 |
|
储存空间
|
2 |
|
内部尺寸
|
3500 - 5000 Sqft |
|
类型
|
独立屋 |
|
Utility Power
|
Generator |
|
设备间
|
Drilled Well |
车 位
土地
|
英亩数
|
无 |
|
污水道
|
Septic System |
|
土地深度
|
327 Ft ,9 In |
|
土地宽度
|
383 Ft ,2 In |
|
不规则大小
|
383.2 X 327.8 Ft ; Lot Size Irregular |
房 间
| 楼 层 |
类 型 |
长 度 |
宽 度 |
面 积 |
|
二楼 |
卧室 |
5.3 m |
4.62 m |
5.3 m x 4.62 m |
|
二楼 |
浴室 |
1 m |
1.84 m |
1 m x 1.84 m |
|
二楼 |
浴室 |
2.51 m |
1.91 m |
2.51 m x 1.91 m |
|
二楼 |
卧室 |
4.08 m |
3.99 m |
4.08 m x 3.99 m |
|
二楼 |
浴室 |
1.19 m |
1.91 m |
1.19 m x 1.91 m |
|
二楼 |
卧室 |
3.98 m |
3.4 m |
3.98 m x 3.4 m |
|
二楼 |
浴室 |
2.35 m |
1.43 m |
2.35 m x 1.43 m |
|
二楼 |
主卧 |
7.31 m |
6.02 m |
7.31 m x 6.02 m |
|
二楼 |
浴室 |
3.28 m |
4.18 m |
3.28 m x 4.18 m |
|
地下室 |
娱乐,游戏房 |
8.06 m |
12.59 m |
8.06 m x 12.59 m |
|
地下室 |
其它 |
5.5 m |
6.61 m |
5.5 m x 6.61 m |
|
地下室 |
浴室 |
3.51 m |
1.88 m |
3.51 m x 1.88 m |
|
地下室 |
洗衣房 |
3.67 m |
4.04 m |
3.67 m x 4.04 m |
|
一楼 |
门厅 |
2.4 m |
2.63 m |
2.4 m x 2.63 m |
|
一楼 |
客厅 |
4.59 m |
4.04 m |
4.59 m x 4.04 m |
|
一楼 |
餐厅 |
4.18 m |
5.84 m |
4.18 m x 5.84 m |
|
一楼 |
厨房 |
3.61 m |
4.29 m |
3.61 m x 4.29 m |
|
一楼 |
Eating Area |
3.68 m |
3.37 m |
3.68 m x 3.37 m |
|
一楼 |
家庭房 |
8.17 m |
4.87 m |
8.17 m x 4.87 m |
|
一楼 |
浴室 |
2.02 m |
1.59 m |
2.02 m x 1.59 m |
|
一楼 |
其它 |
5.5 m |
8.22 m |
5.5 m x 8.22 m |
https://www.realtor.ca/real-estate/28313084/6005-earlscourt-crescent-ottawa-8005-manotick-east-to-manotick-station


