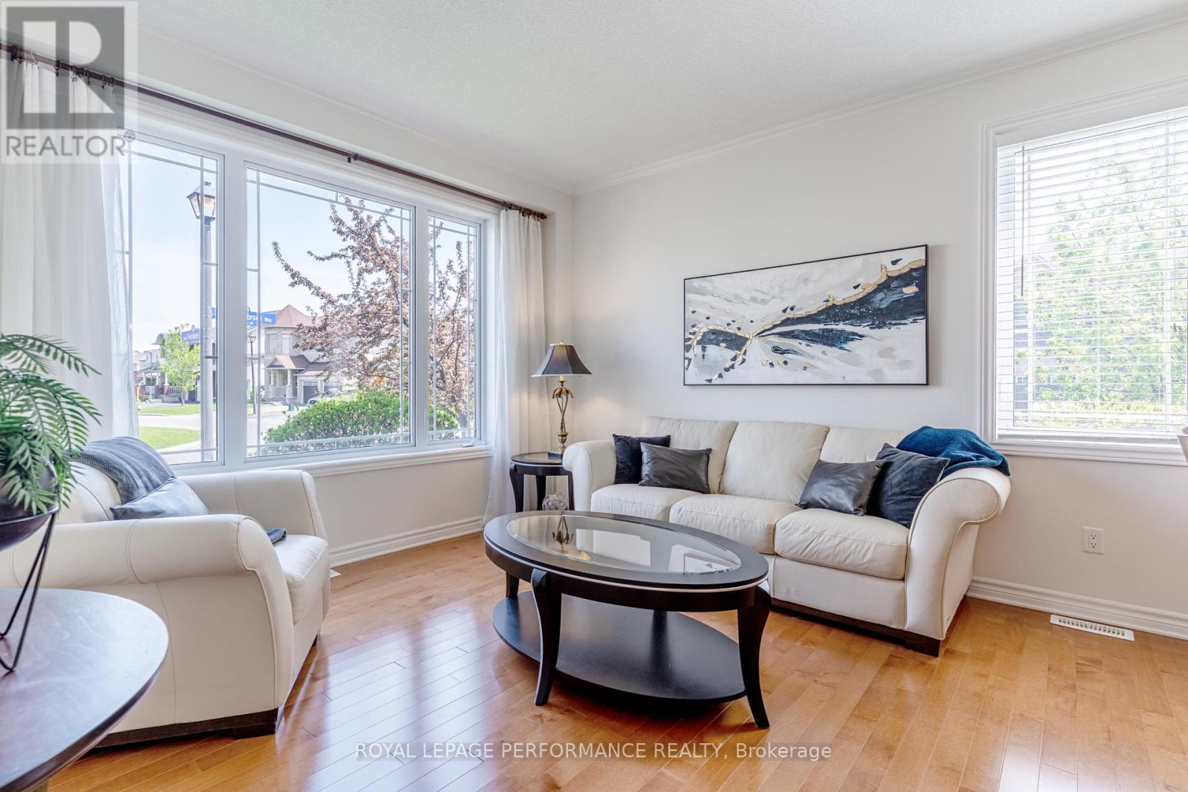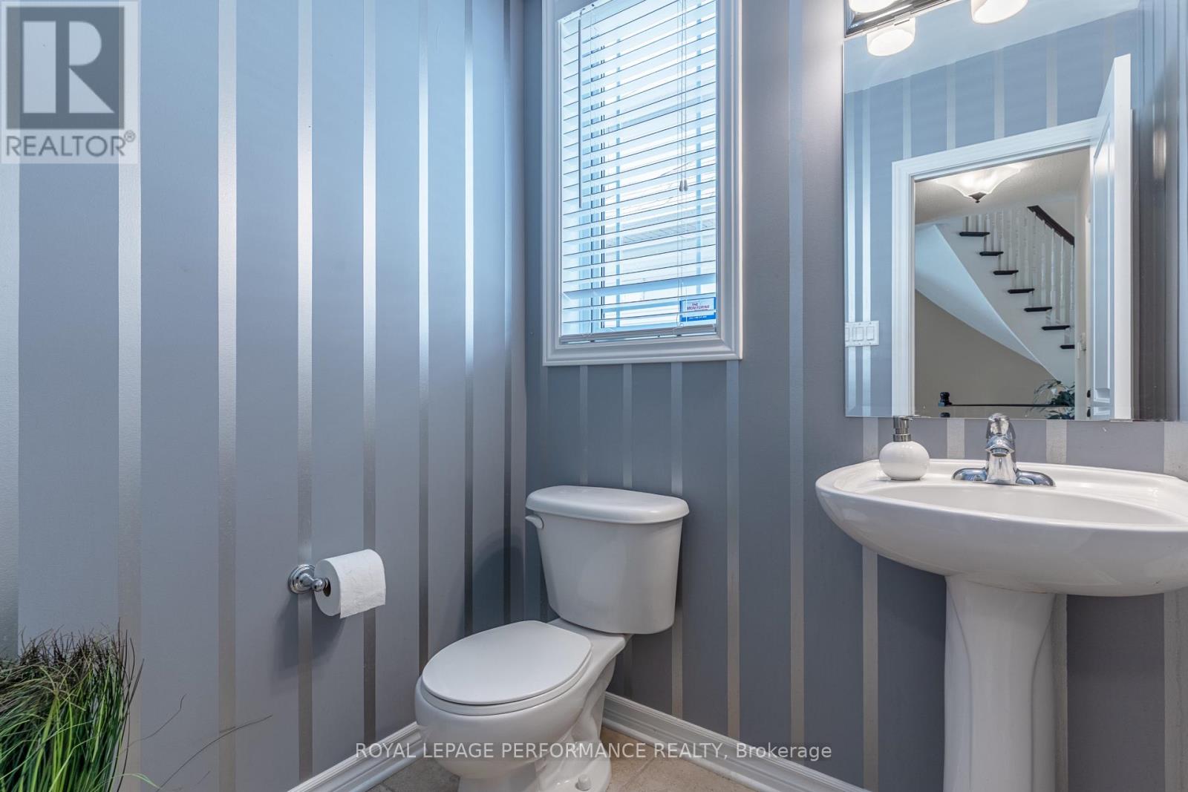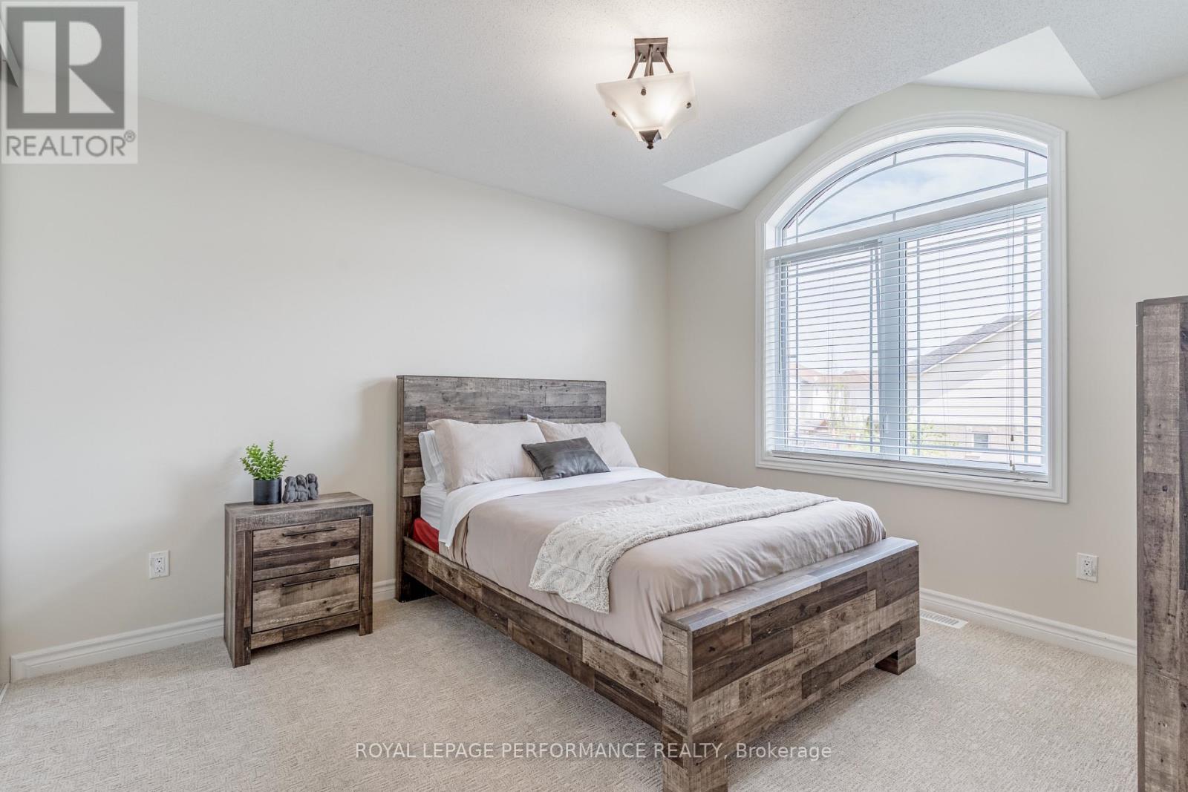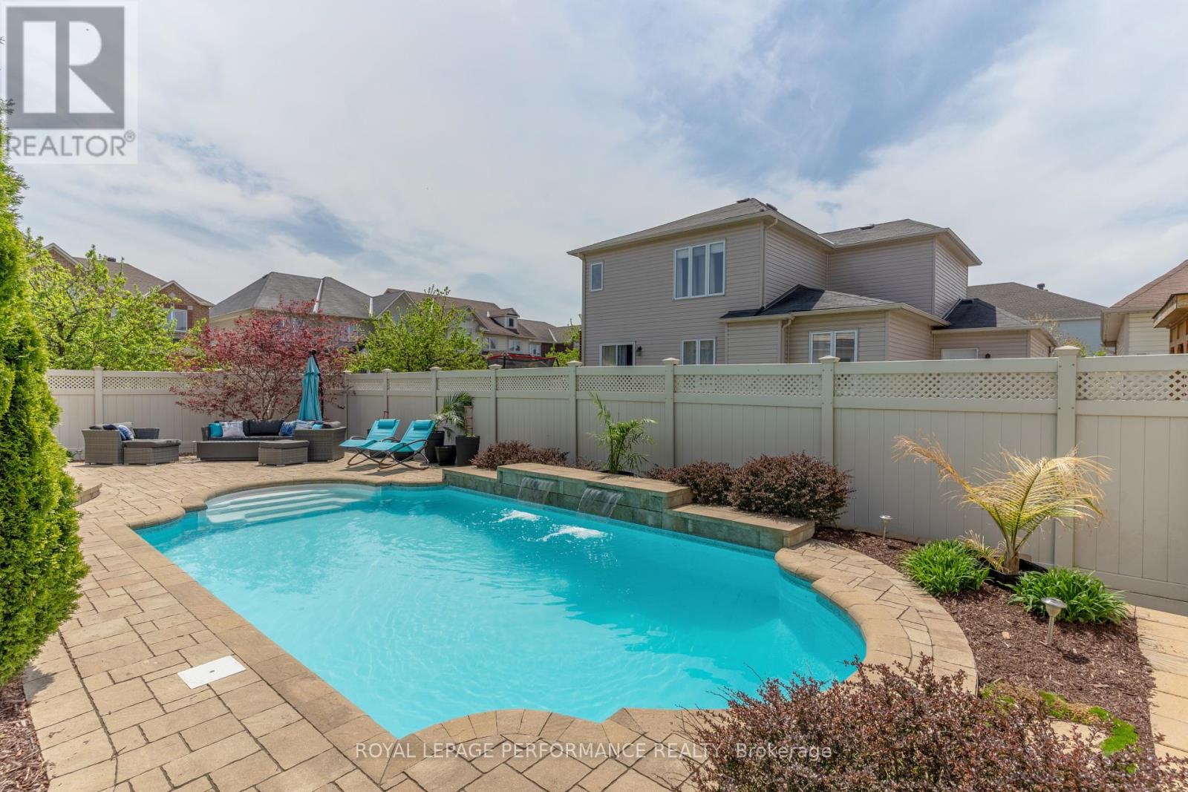5 卧室
3 浴室
2500 - 3000 sqft
壁炉
Inground Pool
中央空调
风热取暖
Landscaped
$949,000
Welcome to this stunning 4 + 1 bedroom, 3 bathroom family home in the heart of Orleans, offering over 2,500 sq. ft. of thoughtfully designed living space on a premium corner lot. Step inside and be greeted with 9-foot ceilings, elegant hardwood floors, and a grand staircase that sets the tone for this beautifully maintained home. The spacious layout includes formal living and dining areas, a cozy family room with gas fireplace, and a kitchen featuring granite countertops, stainless steel appliances, rich cabinetry, and a functional centre island, perfect for both everyday living and entertaining. Upstairs, you'll find four bright, generously sized bedrooms, including the primary suite with a walk-in closet and 4-piece ensuite complete with soaker tub and glass shower. The fully finished basement offers a large rec room, ideal for movie nights by the fire. The additional separate bedroom is perfect for guests or a large office. Outside, your private backyard retreat awaits with an interlock patio and beautifully landscaped surroundings. Enjoy a saltwater in-ground pool with cascading waterfalls and a Aqualink automation system, making it easy to manage from anywhere. Located near schools, parks, shopping, and transit, this move-in ready home blends comfort, style, and convenience in one of Orleans most desirable communities. (id:44758)
Open House
此属性有开放式房屋!
开始于:
2:00 pm
结束于:
4:00 pm
房源概要
|
MLS® Number
|
X12148990 |
|
房源类型
|
民宅 |
|
社区名字
|
1118 - Avalon East |
|
附近的便利设施
|
公园, 学校 |
|
特征
|
Irregular Lot Size |
|
总车位
|
6 |
|
Pool Features
|
Salt Water Pool |
|
泳池类型
|
Inground Pool |
详 情
|
浴室
|
3 |
|
地上卧房
|
4 |
|
地下卧室
|
1 |
|
总卧房
|
5 |
|
公寓设施
|
Fireplace(s) |
|
赠送家电包括
|
Garage Door Opener Remote(s), Blinds, 洗碗机, 烘干机, Garage Door Opener, Hood 电扇, 微波炉, 炉子, 洗衣机, 冰箱 |
|
地下室进展
|
已装修 |
|
地下室类型
|
全完工 |
|
施工种类
|
独立屋 |
|
空调
|
中央空调 |
|
外墙
|
砖 |
|
壁炉
|
有 |
|
Fireplace Total
|
2 |
|
Flooring Type
|
Hardwood, Tile |
|
地基类型
|
水泥 |
|
客人卫生间(不包含洗浴)
|
1 |
|
供暖方式
|
天然气 |
|
供暖类型
|
压力热风 |
|
储存空间
|
2 |
|
内部尺寸
|
2500 - 3000 Sqft |
|
类型
|
独立屋 |
|
设备间
|
市政供水 |
车 位
土地
|
英亩数
|
无 |
|
围栏类型
|
Fenced Yard |
|
土地便利设施
|
公园, 学校 |
|
Landscape Features
|
Landscaped |
|
污水道
|
Sanitary Sewer |
|
土地深度
|
86 Ft ,9 In |
|
土地宽度
|
15 Ft ,4 In |
|
不规则大小
|
15.4 X 86.8 Ft |
房 间
| 楼 层 |
类 型 |
长 度 |
宽 度 |
面 积 |
|
二楼 |
浴室 |
3.12 m |
3.02 m |
3.12 m x 3.02 m |
|
二楼 |
浴室 |
2.6 m |
2.37 m |
2.6 m x 2.37 m |
|
二楼 |
洗衣房 |
1.95 m |
2.13 m |
1.95 m x 2.13 m |
|
二楼 |
主卧 |
5.65 m |
4.14 m |
5.65 m x 4.14 m |
|
二楼 |
第二卧房 |
4.62 m |
3.91 m |
4.62 m x 3.91 m |
|
二楼 |
第三卧房 |
3.65 m |
3.34 m |
3.65 m x 3.34 m |
|
二楼 |
Bedroom 4 |
4.38 m |
3.36 m |
4.38 m x 3.36 m |
|
地下室 |
娱乐,游戏房 |
5.79 m |
5.86 m |
5.79 m x 5.86 m |
|
地下室 |
Office |
4.41 m |
3.98 m |
4.41 m x 3.98 m |
|
一楼 |
客厅 |
3.17 m |
3.66 m |
3.17 m x 3.66 m |
|
一楼 |
餐厅 |
3.45 m |
4.11 m |
3.45 m x 4.11 m |
|
一楼 |
厨房 |
3.2 m |
4.26 m |
3.2 m x 4.26 m |
|
一楼 |
Eating Area |
2.83 m |
4.45 m |
2.83 m x 4.45 m |
|
一楼 |
家庭房 |
4.06 m |
5.81 m |
4.06 m x 5.81 m |
设备间
https://www.realtor.ca/real-estate/28313518/355-goldenbrook-way-ottawa-1118-avalon-east

















































