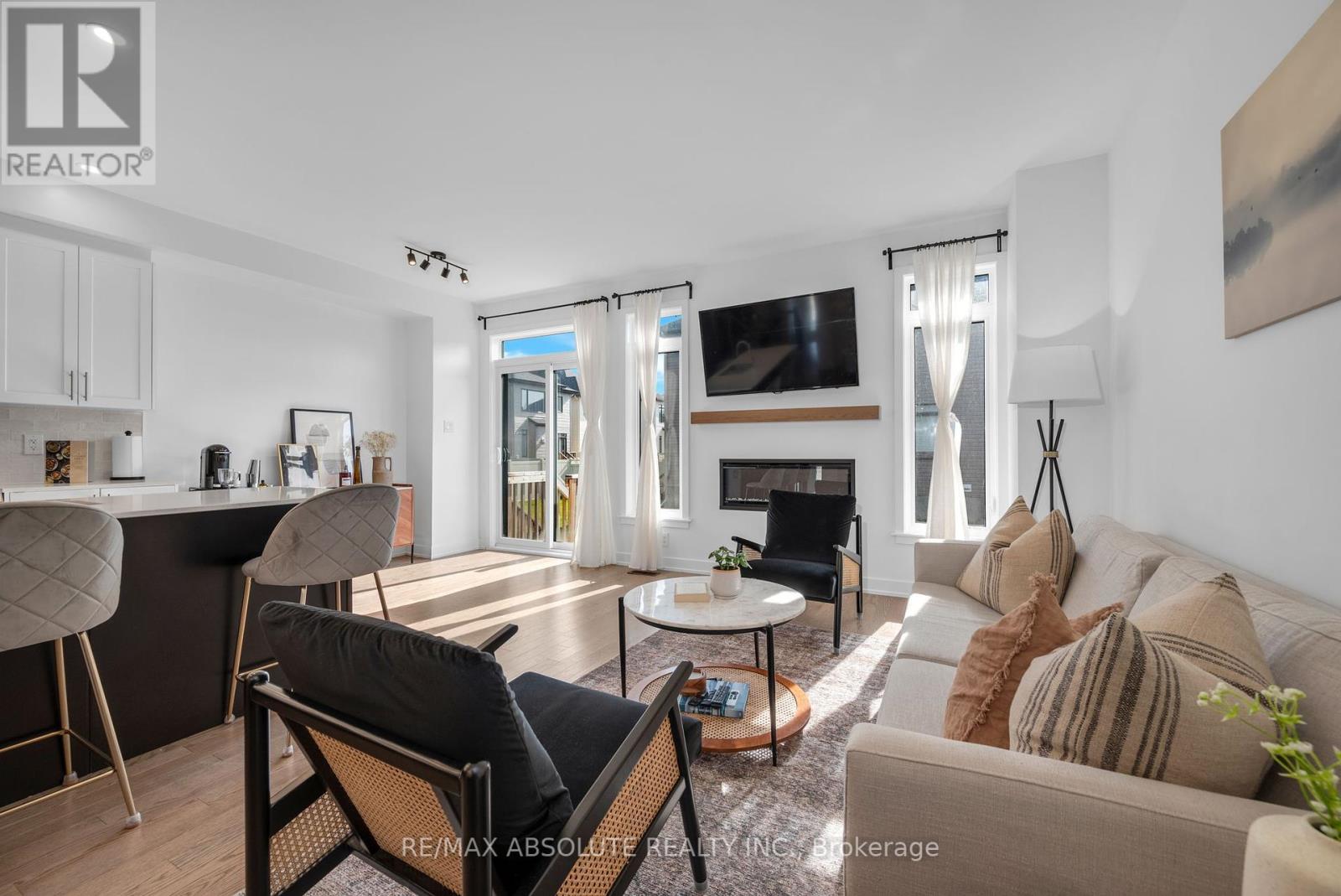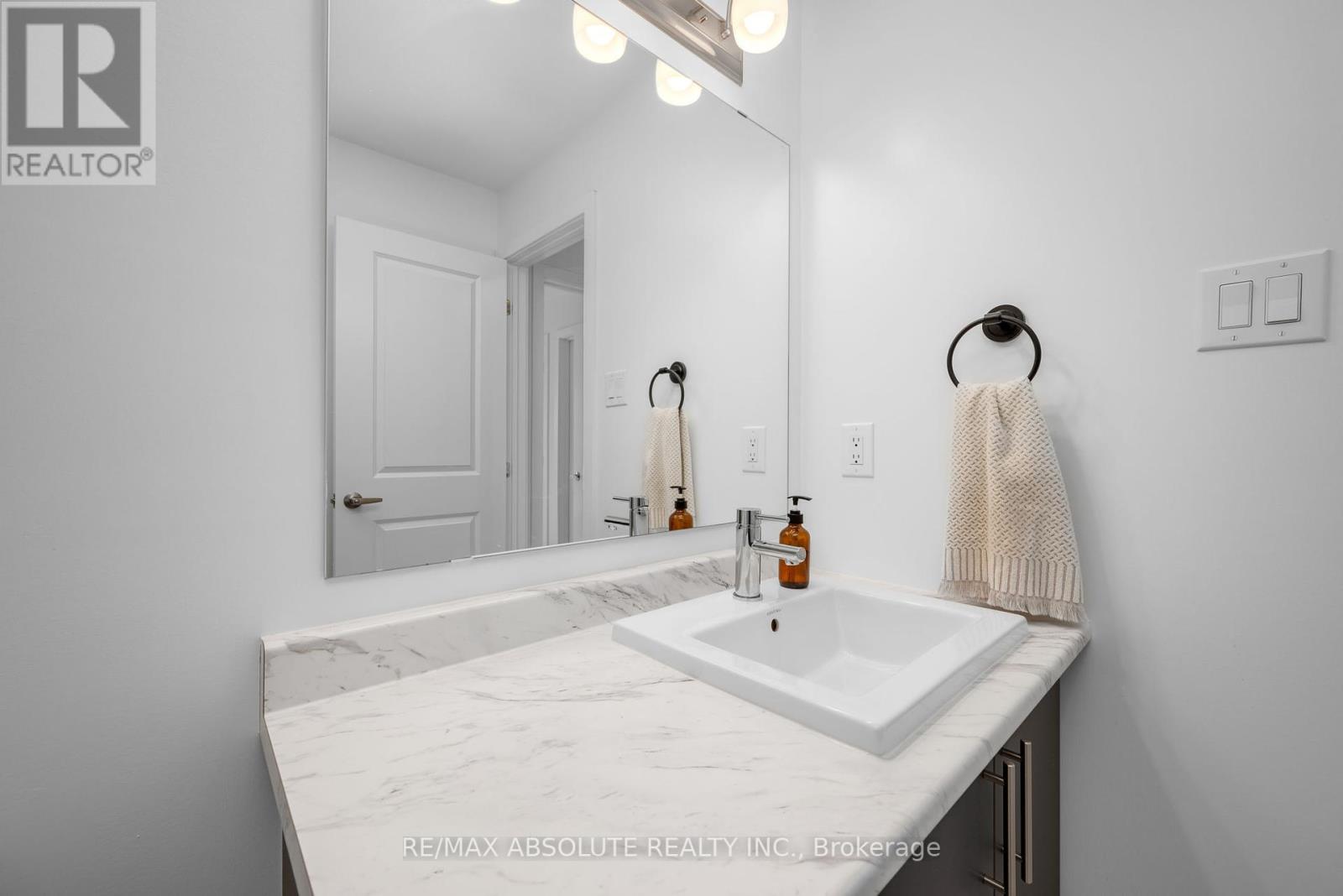3 卧室
3 浴室
1500 - 2000 sqft
壁炉
中央空调
风热取暖
$649,000
Welcome to this stunning Claridge-built home, perfectly located in Ottawas vibrant west end with easy access to everything Kanata and Stittsville have to offer. From the moment you enter, you'll be captivated by the soaring ceilings and the tasteful, modern finishings that create a sense of luxury and warmth throughout the thoughtfully designed main level.The heart of the home is the chef-inspired kitchen, featuring quartz countertops, an oversized island, sleek cabinetry, and high-quality stainless steel appliances perfect for both casual family meals and entertaining by the cozy fireplace in the open-concept living area.Upstairs, retreat to the spacious primary suite complete with a walk-in closet and a stylish 3-piece ensuite with a glass shower. Two additional sun-filled bedrooms and a full bathroom provide comfort and space for family or guests. The fully finished basement offers a versatile rec room with an oversized window, ideal for a media room, home gym, or play space.This home showcases true pride of ownership, with every space meticulously maintained inside and out, providing a move-in-ready experience for its next owners. Located just off Terry Fox Drive, this home places you steps from shopping, dining, schools, parks, scenic walking paths, and transit.This is your opportunity to own a beautifully appointed home in a lively, family-friendly community. Contact us today to schedule your private tour! (id:44758)
Open House
此属性有开放式房屋!
开始于:
2:00 pm
结束于:
4:00 pm
房源概要
|
MLS® Number
|
X12149641 |
|
房源类型
|
民宅 |
|
社区名字
|
9010 - Kanata - Emerald Meadows/Trailwest |
|
总车位
|
2 |
详 情
|
浴室
|
3 |
|
地上卧房
|
3 |
|
总卧房
|
3 |
|
赠送家电包括
|
洗碗机, 烘干机, 微波炉, Hood 电扇, 炉子, 洗衣机, 冰箱 |
|
地下室进展
|
已装修 |
|
地下室类型
|
全完工 |
|
施工种类
|
附加的 |
|
空调
|
中央空调 |
|
外墙
|
砖, 乙烯基壁板 |
|
壁炉
|
有 |
|
Fireplace Total
|
1 |
|
地基类型
|
混凝土浇筑 |
|
客人卫生间(不包含洗浴)
|
1 |
|
供暖方式
|
天然气 |
|
供暖类型
|
压力热风 |
|
储存空间
|
2 |
|
内部尺寸
|
1500 - 2000 Sqft |
|
类型
|
联排别墅 |
|
设备间
|
市政供水 |
车 位
土地
|
英亩数
|
无 |
|
污水道
|
Sanitary Sewer |
|
土地深度
|
98 Ft ,4 In |
|
土地宽度
|
20 Ft |
|
不规则大小
|
20 X 98.4 Ft |
房 间
| 楼 层 |
类 型 |
长 度 |
宽 度 |
面 积 |
|
二楼 |
主卧 |
3.53 m |
4.01 m |
3.53 m x 4.01 m |
|
二楼 |
浴室 |
2.44 m |
2.44 m |
2.44 m x 2.44 m |
|
二楼 |
第二卧房 |
2.95 m |
3.94 m |
2.95 m x 3.94 m |
|
二楼 |
第三卧房 |
2.87 m |
3.1 m |
2.87 m x 3.1 m |
|
二楼 |
浴室 |
2.44 m |
1.83 m |
2.44 m x 1.83 m |
|
Lower Level |
娱乐,游戏房 |
3.43 m |
7.04 m |
3.43 m x 7.04 m |
|
一楼 |
厨房 |
2.69 m |
3.61 m |
2.69 m x 3.61 m |
|
一楼 |
Eating Area |
2.69 m |
2.69 m |
2.69 m x 2.69 m |
|
一楼 |
客厅 |
3.23 m |
4.29 m |
3.23 m x 4.29 m |
|
一楼 |
餐厅 |
3.23 m |
3.12 m |
3.23 m x 3.12 m |
https://www.realtor.ca/real-estate/28315422/256-monticello-avenue-ottawa-9010-kanata-emerald-meadowstrailwest






















































