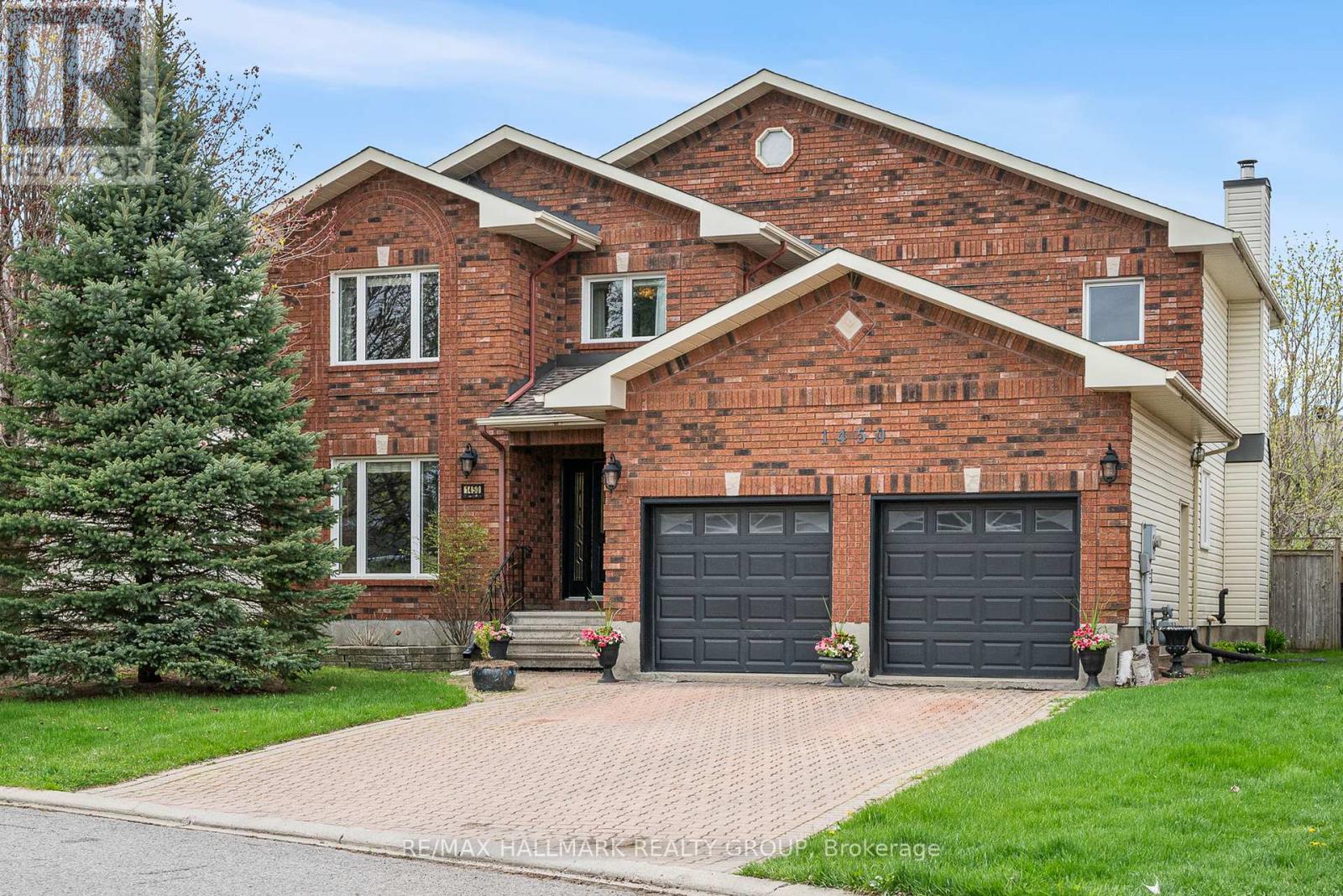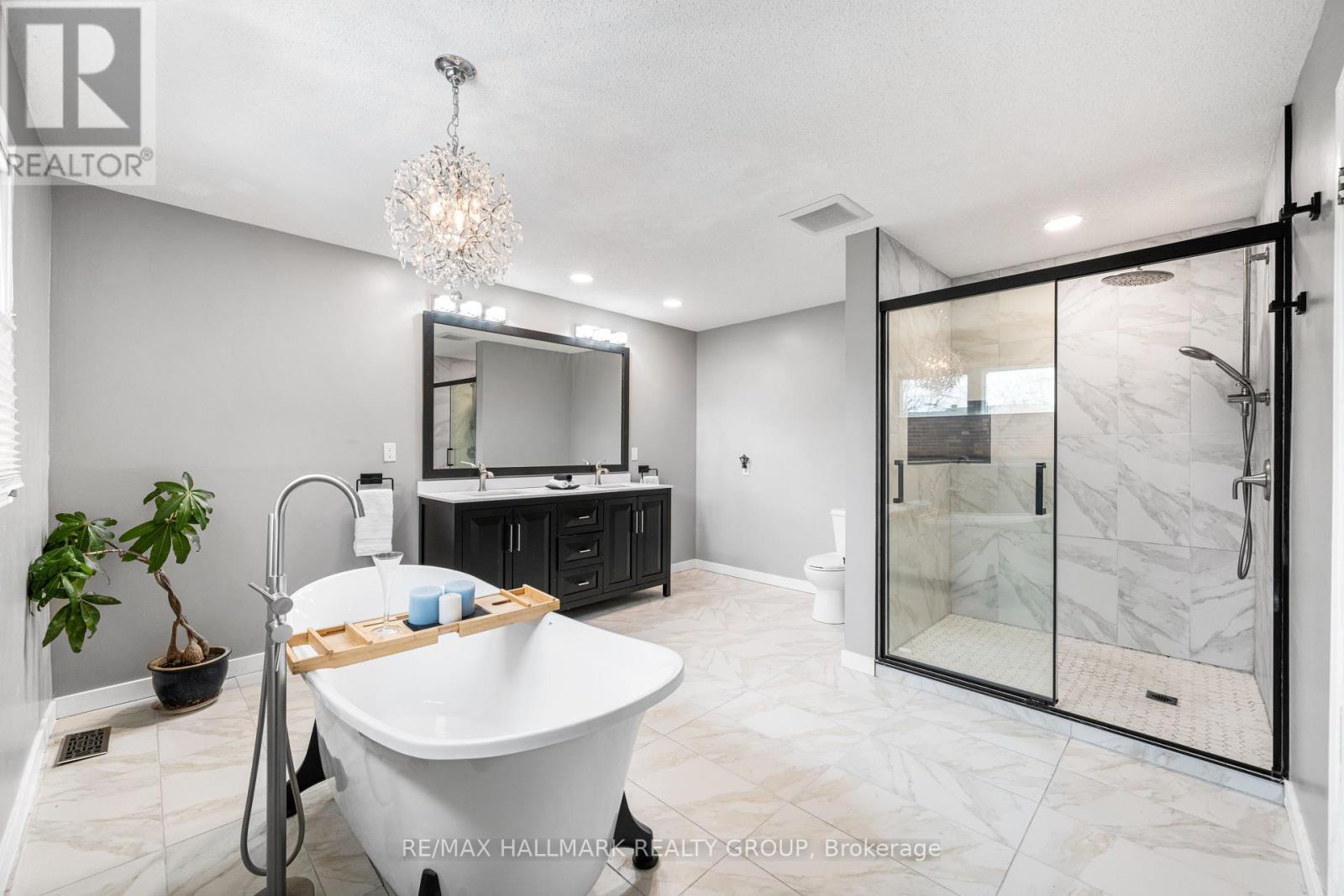5 卧室
4 浴室
3000 - 3500 sqft
壁炉
Inground Pool
中央空调
风热取暖
$1,049,900
If you've been looking for a large home with everything you could desire you've found it in this spacious 5 bedroom, 4 bathroom custom built executive home in a quiet residential area. The main floor offers a formal living and dining room with rich hardwood floors, a large kitchen with ample cupboards, granite counters, pot drawers and a generous eating area. The main floor family room has a wood burning fireplace (WETT certified) and hardwood floors. The main floor laundry, a powder room and office finish this level. The curved hardwood staircase takes you upstairs to four very spacious bedrooms. The tranquil primary suite has a renovated ensuite bath with soaker tub, double sinks and a double glass shower. There is also an electric fireplace and walk-in closet. There is a second 5-piece bath to service the secondary bedrooms. Downstairs you will find additional living space with a games room with pool table and wet bar, a TV room with an electric fireplace, a workout room, a 3-piece bathroom with glass shower and another bedroom with a built-in desk and egress window. There is also plenty of storage. Outdoors in the back yard oasis you will find an inground salt water pool, multiple seating areas, concrete patio and separate patio with a gazebo. The yard has mature shrubs and trees offering privacy. This home is ideal for the active family looking to entertain both inside and outside. Location is ideal, close to Bilberry Creek ravine with it's great hiking trails, shopping at Place d'Orleans and public transit. Public open house Sunday May 18th 2-4pm. (id:44758)
Open House
此属性有开放式房屋!
开始于:
2:00 pm
结束于:
4:00 pm
房源概要
|
MLS® Number
|
X12149612 |
|
房源类型
|
民宅 |
|
社区名字
|
1102 - Bilberry Creek/Queenswood Heights |
|
设备类型
|
热水器 |
|
特征
|
Irregular Lot Size, Gazebo |
|
总车位
|
6 |
|
Pool Features
|
Salt Water Pool |
|
泳池类型
|
Inground Pool |
|
租赁设备类型
|
热水器 |
详 情
|
浴室
|
4 |
|
地上卧房
|
4 |
|
地下卧室
|
1 |
|
总卧房
|
5 |
|
公寓设施
|
Fireplace(s) |
|
赠送家电包括
|
Garage Door Opener Remote(s), Central Vacuum, Water Meter, 洗碗机, 烘干机, Garage Door Opener, Hood 电扇, 微波炉, 炉子, 洗衣机, 窗帘, 冰箱 |
|
地下室进展
|
已装修 |
|
地下室类型
|
全完工 |
|
施工种类
|
独立屋 |
|
空调
|
中央空调 |
|
外墙
|
砖, 乙烯基壁板 |
|
壁炉
|
有 |
|
Fireplace Total
|
3 |
|
地基类型
|
混凝土浇筑 |
|
客人卫生间(不包含洗浴)
|
1 |
|
供暖方式
|
天然气 |
|
供暖类型
|
压力热风 |
|
储存空间
|
2 |
|
内部尺寸
|
3000 - 3500 Sqft |
|
类型
|
独立屋 |
|
设备间
|
市政供水 |
车 位
土地
|
英亩数
|
无 |
|
围栏类型
|
Fenced Yard |
|
污水道
|
Sanitary Sewer |
|
土地深度
|
144 Ft ,1 In |
|
土地宽度
|
59 Ft ,3 In |
|
不规则大小
|
59.3 X 144.1 Ft |
房 间
| 楼 层 |
类 型 |
长 度 |
宽 度 |
面 积 |
|
二楼 |
浴室 |
3.5 m |
2.9 m |
3.5 m x 2.9 m |
|
二楼 |
浴室 |
4.27 m |
3.9 m |
4.27 m x 3.9 m |
|
二楼 |
主卧 |
5.37 m |
4.86 m |
5.37 m x 4.86 m |
|
二楼 |
卧室 |
5.65 m |
4.24 m |
5.65 m x 4.24 m |
|
二楼 |
卧室 |
5.04 m |
3.53 m |
5.04 m x 3.53 m |
|
二楼 |
卧室 |
3.75 m |
3.54 m |
3.75 m x 3.54 m |
|
地下室 |
Games Room |
8.67 m |
5.94 m |
8.67 m x 5.94 m |
|
地下室 |
Media |
4.81 m |
4.53 m |
4.81 m x 4.53 m |
|
地下室 |
其它 |
3.61 m |
2.69 m |
3.61 m x 2.69 m |
|
地下室 |
卧室 |
3.6 m |
3.56 m |
3.6 m x 3.56 m |
|
地下室 |
设备间 |
6.86 m |
6.02 m |
6.86 m x 6.02 m |
|
地下室 |
浴室 |
2.43 m |
2 m |
2.43 m x 2 m |
|
一楼 |
客厅 |
4.88 m |
3.54 m |
4.88 m x 3.54 m |
|
一楼 |
浴室 |
1.85 m |
1.82 m |
1.85 m x 1.82 m |
|
一楼 |
餐厅 |
3.98 m |
3.53 m |
3.98 m x 3.53 m |
|
一楼 |
厨房 |
4.09 m |
3.62 m |
4.09 m x 3.62 m |
|
一楼 |
Eating Area |
4.92 m |
4.9 m |
4.92 m x 4.9 m |
|
一楼 |
家庭房 |
5.75 m |
4.27 m |
5.75 m x 4.27 m |
|
一楼 |
Office |
3.5 m |
2.92 m |
3.5 m x 2.92 m |
https://www.realtor.ca/real-estate/28315299/1450-charlebois-avenue-ottawa-1102-bilberry-creekqueenswood-heights

















































