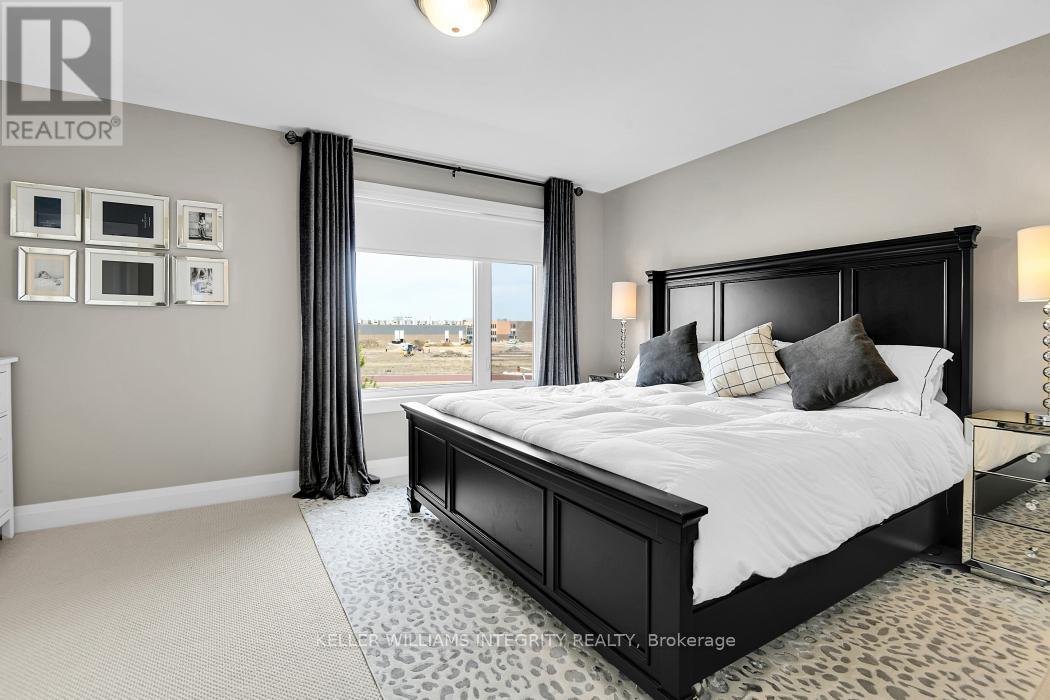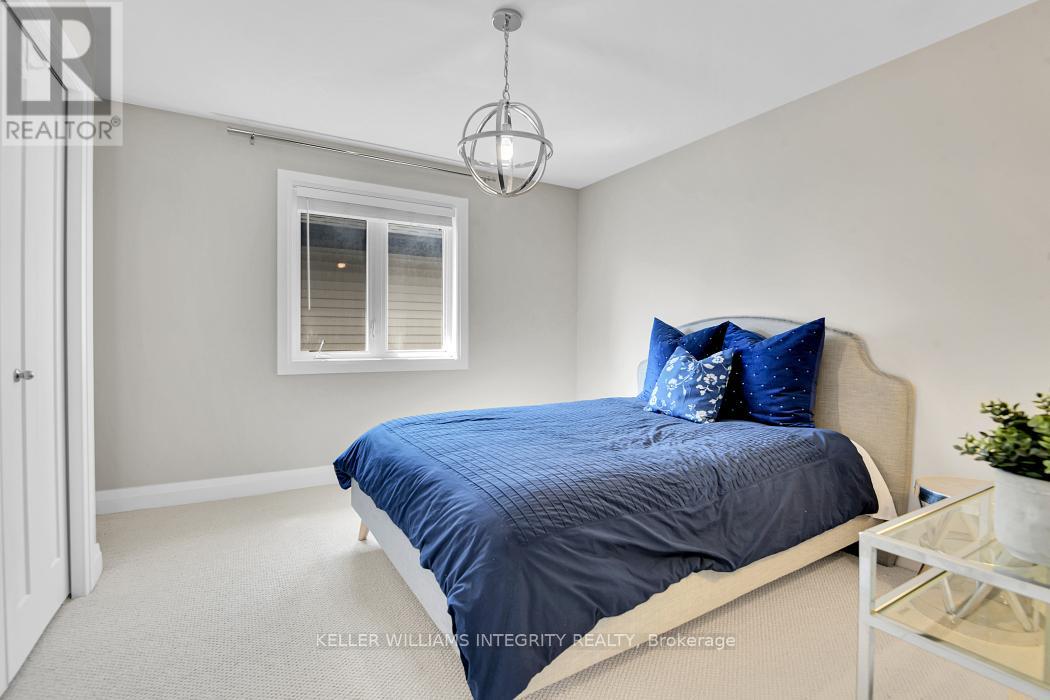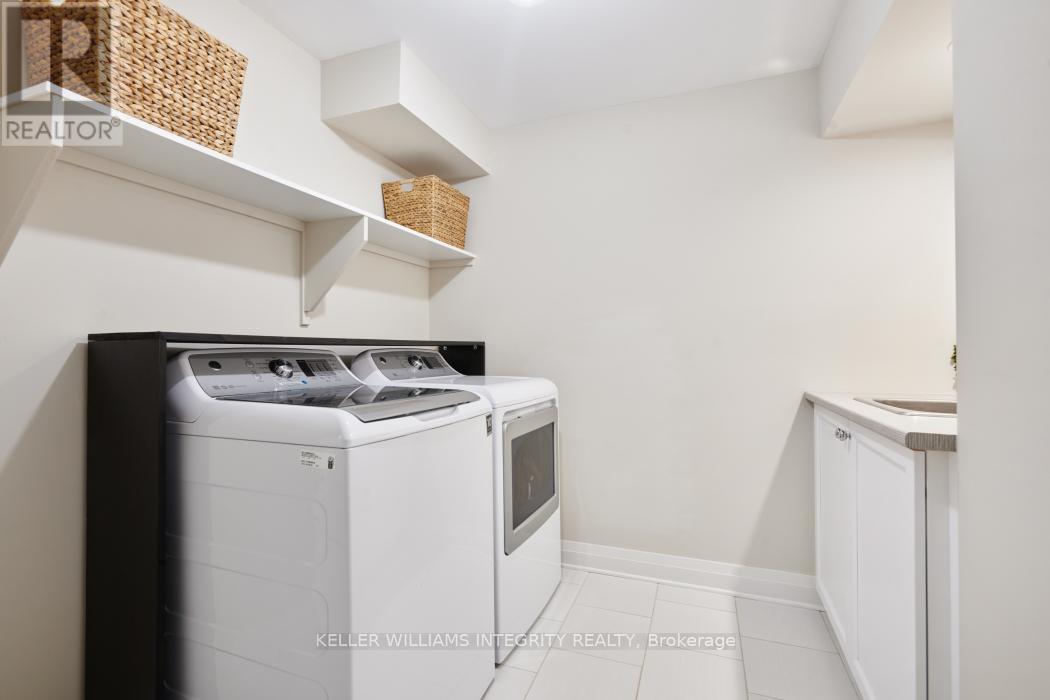4 卧室
4 浴室
2000 - 2500 sqft
壁炉
中央空调
风热取暖
Landscaped
$999,000
Welcome to this modern, spacious gem nestled in the highly sought-after community of Riverside South. Boasting 4 bedrooms and 3.5 bathrooms, this thoughtfully upgraded home is designed for comfortable family living with style. The sun-filled, open-concept main floor showcases hand-scraped hardwood flooring and a striking chefs kitchen complete with quartz countertops, marble backsplash, adjoining pantry, and elegant gable detailing. An under-cabinet sweep vac adds everyday convenience, while the generous living and dining areas are perfect for hosting and entertaining. Ascend the oak staircase to discover four well-appointed bedrooms, including a luxurious primary suite with a 5-piece ensuite. The finished basement extends your living space with a cozy family room, ideal for movie nights or quiet relaxation, a full 4-piece bathroom, and abundant storage. All bathrooms feature modern upgrades. Step outside to your private, low-maintenance backyard oasis, complete with interlock patio, cedar fencing, natural gas BBQ hookup, and an inviting hot tub, perfect for summer evenings and entertaining guests. With no rear neighbours you will enjoy added privacy. Ideally located near top-rated schools, scenic parks, nature trails, shopping, and the New Leitrim LRT station. 24-hour irrevocable on all offers. (id:44758)
Open House
此属性有开放式房屋!
开始于:
2:00 pm
结束于:
4:00 pm
房源概要
|
MLS® Number
|
X12149521 |
|
房源类型
|
民宅 |
|
社区名字
|
2602 - Riverside South/Gloucester Glen |
|
附近的便利设施
|
公共交通, 学校 |
|
特征
|
Level |
|
总车位
|
4 |
|
结构
|
Patio(s) |
详 情
|
浴室
|
4 |
|
地上卧房
|
4 |
|
总卧房
|
4 |
|
Age
|
6 To 15 Years |
|
赠送家电包括
|
Hot Tub, Central Vacuum, Garage Door Opener Remote(s), Blinds, 烘干机, Garage Door Opener, Hood 电扇, 微波炉, 炉子, 洗衣机, 冰箱 |
|
地下室进展
|
已装修 |
|
地下室类型
|
N/a (finished) |
|
施工种类
|
独立屋 |
|
空调
|
中央空调 |
|
外墙
|
砖, 乙烯基壁板 |
|
壁炉
|
有 |
|
Fireplace Total
|
1 |
|
地基类型
|
混凝土浇筑 |
|
客人卫生间(不包含洗浴)
|
1 |
|
供暖方式
|
天然气 |
|
供暖类型
|
压力热风 |
|
储存空间
|
2 |
|
内部尺寸
|
2000 - 2500 Sqft |
|
类型
|
独立屋 |
|
设备间
|
市政供水 |
车 位
土地
|
英亩数
|
无 |
|
围栏类型
|
Fenced Yard |
|
土地便利设施
|
公共交通, 学校 |
|
Landscape Features
|
Landscaped |
|
污水道
|
Sanitary Sewer |
|
土地深度
|
108 Ft ,2 In |
|
土地宽度
|
35 Ft ,1 In |
|
不规则大小
|
35.1 X 108.2 Ft |
|
规划描述
|
住宅 |
房 间
| 楼 层 |
类 型 |
长 度 |
宽 度 |
面 积 |
|
二楼 |
第二卧房 |
3.66 m |
3.07 m |
3.66 m x 3.07 m |
|
二楼 |
第三卧房 |
3.34 m |
3.63 m |
3.34 m x 3.63 m |
|
二楼 |
Bedroom 4 |
3.47 m |
3.35 m |
3.47 m x 3.35 m |
|
二楼 |
浴室 |
2.92 m |
1.51 m |
2.92 m x 1.51 m |
|
二楼 |
Loft |
2.75 m |
2.93 m |
2.75 m x 2.93 m |
|
二楼 |
主卧 |
4.69 m |
3.38 m |
4.69 m x 3.38 m |
|
二楼 |
浴室 |
4.14 m |
2.72 m |
4.14 m x 2.72 m |
|
地下室 |
家庭房 |
4.96 m |
3.95 m |
4.96 m x 3.95 m |
|
地下室 |
浴室 |
2.2 m |
1.5 m |
2.2 m x 1.5 m |
|
地下室 |
洗衣房 |
3.33 m |
1.95 m |
3.33 m x 1.95 m |
|
一楼 |
门厅 |
2.42 m |
2.39 m |
2.42 m x 2.39 m |
|
一楼 |
衣帽间 |
3.87 m |
2.68 m |
3.87 m x 2.68 m |
|
一楼 |
Mud Room |
2.66 m |
1.13 m |
2.66 m x 1.13 m |
|
一楼 |
Pantry |
1.58 m |
2.15 m |
1.58 m x 2.15 m |
|
一楼 |
厨房 |
3.96 m |
2.65 m |
3.96 m x 2.65 m |
|
一楼 |
餐厅 |
3.38 m |
3.14 m |
3.38 m x 3.14 m |
|
一楼 |
客厅 |
5.18 m |
4.41 m |
5.18 m x 4.41 m |
https://www.realtor.ca/real-estate/28315140/828-carnelian-crescent-ottawa-2602-riverside-southgloucester-glen

































